Bathroom Design Ideas with Matchstick Tile and White Benchtops
Refine by:
Budget
Sort by:Popular Today
1 - 20 of 367 photos
Item 1 of 3

apaiser Sublime Single Vanity in 'Diamond White' at the master ensuite in Wimbledon Avenue, VIC, Australia. Developed by Penfold Group | Designed by Taylor Pressly Architects |
Build by Melbourne Construction Management | Photography by Peter Clarke

The Holloway blends the recent revival of mid-century aesthetics with the timelessness of a country farmhouse. Each façade features playfully arranged windows tucked under steeply pitched gables. Natural wood lapped siding emphasizes this homes more modern elements, while classic white board & batten covers the core of this house. A rustic stone water table wraps around the base and contours down into the rear view-out terrace.
Inside, a wide hallway connects the foyer to the den and living spaces through smooth case-less openings. Featuring a grey stone fireplace, tall windows, and vaulted wood ceiling, the living room bridges between the kitchen and den. The kitchen picks up some mid-century through the use of flat-faced upper and lower cabinets with chrome pulls. Richly toned wood chairs and table cap off the dining room, which is surrounded by windows on three sides. The grand staircase, to the left, is viewable from the outside through a set of giant casement windows on the upper landing. A spacious master suite is situated off of this upper landing. Featuring separate closets, a tiled bath with tub and shower, this suite has a perfect view out to the rear yard through the bedroom's rear windows. All the way upstairs, and to the right of the staircase, is four separate bedrooms. Downstairs, under the master suite, is a gymnasium. This gymnasium is connected to the outdoors through an overhead door and is perfect for athletic activities or storing a boat during cold months. The lower level also features a living room with a view out windows and a private guest suite.
Architect: Visbeen Architects
Photographer: Ashley Avila Photography
Builder: AVB Inc.
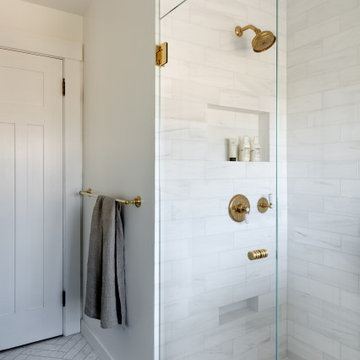
Large transitional master bathroom in Seattle with furniture-like cabinets, blue cabinets, a corner shower, a one-piece toilet, white tile, matchstick tile, white walls, marble floors, an undermount sink, marble benchtops, white floor, a hinged shower door, white benchtops, a double vanity and a built-in vanity.
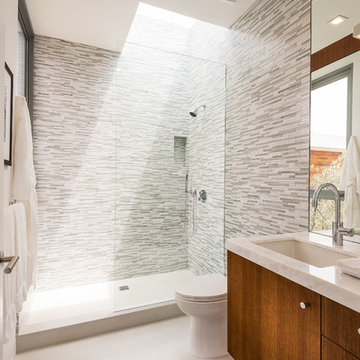
Contemporary 3/4 bathroom in Los Angeles with flat-panel cabinets, dark wood cabinets, an alcove shower, gray tile, matchstick tile, an undermount sink, grey floor, an open shower and white benchtops.

Design ideas for a large contemporary master bathroom in Chicago with flat-panel cabinets, solid surface benchtops, a curbless shower, beige tile, matchstick tile, porcelain floors, an undermount sink, white floor, a hinged shower door, dark wood cabinets, white benchtops, a niche and a shower seat.
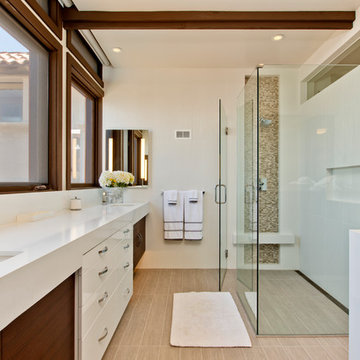
Photo of a large modern master bathroom in San Diego with flat-panel cabinets, dark wood cabinets, a corner shower, beige tile, matchstick tile, beige walls, porcelain floors, an undermount sink, solid surface benchtops, beige floor, a hinged shower door and white benchtops.
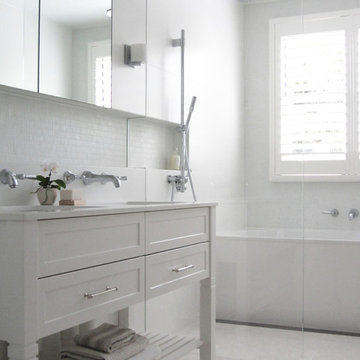
Cate Gray
Inspiration for a mid-sized contemporary master bathroom in Sydney with shaker cabinets, white cabinets, an alcove tub, a shower/bathtub combo, a one-piece toilet, white tile, matchstick tile, white walls, ceramic floors, an undermount sink, engineered quartz benchtops, white floor, a hinged shower door and white benchtops.
Inspiration for a mid-sized contemporary master bathroom in Sydney with shaker cabinets, white cabinets, an alcove tub, a shower/bathtub combo, a one-piece toilet, white tile, matchstick tile, white walls, ceramic floors, an undermount sink, engineered quartz benchtops, white floor, a hinged shower door and white benchtops.
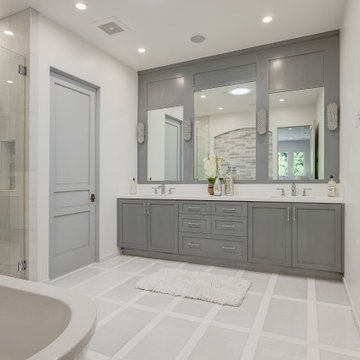
Large transitional master bathroom in Los Angeles with shaker cabinets, grey cabinets, a freestanding tub, an alcove shower, gray tile, matchstick tile, white walls, ceramic floors, an undermount sink, solid surface benchtops, grey floor, a hinged shower door and white benchtops.

Création d'une salle d'eau attenante à la chambre parentale.
Superficie de 6m²
Photo of a small contemporary 3/4 bathroom in Marseille with light wood cabinets, a curbless shower, a one-piece toilet, pink tile, matchstick tile, light hardwood floors, an undermount sink, quartzite benchtops, a hinged shower door, white benchtops, a niche, a double vanity, a floating vanity and exposed beam.
Photo of a small contemporary 3/4 bathroom in Marseille with light wood cabinets, a curbless shower, a one-piece toilet, pink tile, matchstick tile, light hardwood floors, an undermount sink, quartzite benchtops, a hinged shower door, white benchtops, a niche, a double vanity, a floating vanity and exposed beam.
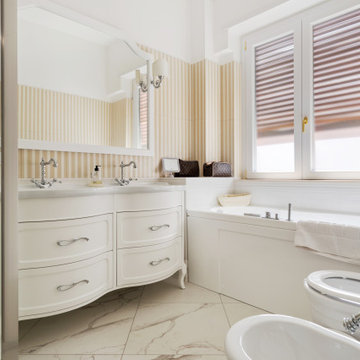
Sala da bagno con doccia in cristallo ad angolo, vasca con idromassaggio, doppio lavabo con mobile, specchiera classica, termoarredi e sanitari classici. pavimento in gres porcellanato effetto marmo
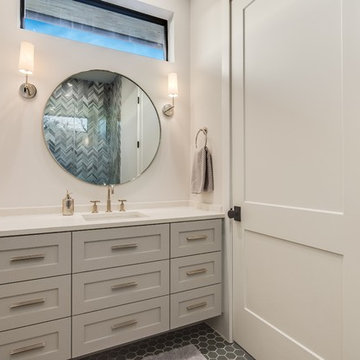
A clean, transitional home design. This home focuses on ample and open living spaces for the family, as well as impressive areas for hosting family and friends. The quality of materials chosen, combined with simple and understated lines throughout, creates a perfect canvas for this family’s life. Contrasting whites, blacks, and greys create a dramatic backdrop for an active and loving lifestyle.
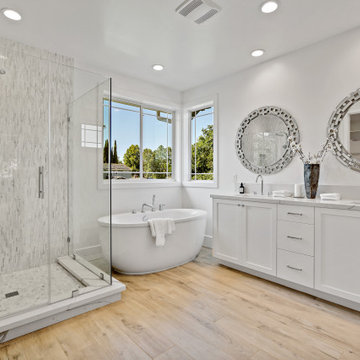
Photo of a transitional bathroom in San Francisco with shaker cabinets, white cabinets, a freestanding tub, a corner shower, white tile, matchstick tile, white walls, light hardwood floors, an undermount sink, beige floor, a hinged shower door, white benchtops, a double vanity and a built-in vanity.
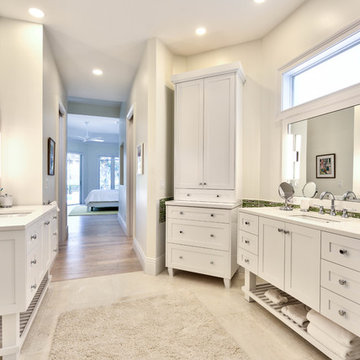
Pete Chappell
Photo of a large transitional master bathroom in Miami with white cabinets, engineered quartz benchtops, shaker cabinets, a freestanding tub, a curbless shower, multi-coloured tile, matchstick tile, grey walls, travertine floors, an undermount sink, beige floor, an open shower and white benchtops.
Photo of a large transitional master bathroom in Miami with white cabinets, engineered quartz benchtops, shaker cabinets, a freestanding tub, a curbless shower, multi-coloured tile, matchstick tile, grey walls, travertine floors, an undermount sink, beige floor, an open shower and white benchtops.

With four bedrooms, three and a half bathrooms, and a revamped family room, this gut renovation of this three-story Westchester home is all about thoughtful design and meticulous attention to detail.
This elegant bathroom design, featuring a calming blue and white palette, exudes serenity and sophistication.
---
Our interior design service area is all of New York City including the Upper East Side and Upper West Side, as well as the Hamptons, Scarsdale, Mamaroneck, Rye, Rye City, Edgemont, Harrison, Bronxville, and Greenwich CT.
For more about Darci Hether, see here: https://darcihether.com/
To learn more about this project, see here: https://darcihether.com/portfolio/hudson-river-view-home-renovation-westchester

Design ideas for a large transitional master bathroom in Orange County with shaker cabinets, dark wood cabinets, an undermount tub, a corner shower, a two-piece toilet, matchstick tile, an undermount sink, engineered quartz benchtops, an open shower, white benchtops, a double vanity, a built-in vanity, grey walls and marble floors.
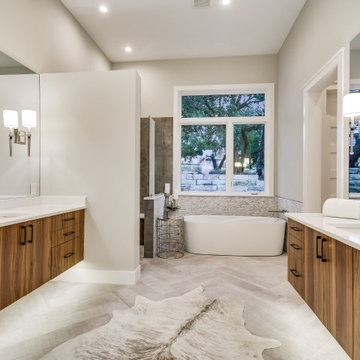
Inspiration for a contemporary master bathroom in Austin with flat-panel cabinets, medium wood cabinets, a freestanding tub, a curbless shower, multi-coloured tile, matchstick tile, an undermount sink, grey floor, an open shower, white benchtops, an enclosed toilet, a double vanity and a floating vanity.

Inspiration for a small tropical 3/4 bathroom in Lyon with an open shower, blue tile, white tile, matchstick tile, blue walls, wood-look tile, a console sink, brown floor, coffered, flat-panel cabinets, white cabinets, a two-piece toilet, an open shower, white benchtops, a single vanity and a freestanding vanity.

STRATO - CA701A
A contemporary classic. Crisp white marble with feathery contrasting amber and gold veining, Strato brings to life soft movement with a glossy sheen.
PATTERN: MOVEMENT VEINEDFINISH: POLISHEDCOLLECTION: CASCINASLAB SIZE: JUMBO (65" X 130")
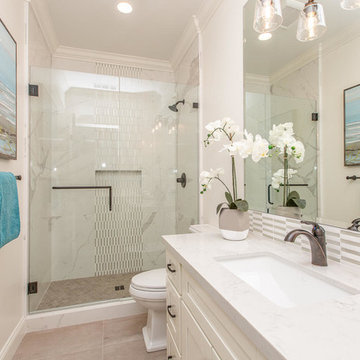
Design ideas for a transitional 3/4 bathroom in San Francisco with shaker cabinets, white cabinets, an alcove shower, a two-piece toilet, gray tile, white tile, matchstick tile, white walls, an undermount sink, beige floor, a hinged shower door and white benchtops.

Inspiration for a large modern master wet room bathroom in New York with shaker cabinets, grey cabinets, a freestanding vanity, a double vanity, granite benchtops, white benchtops, a freestanding tub, gray tile, matchstick tile, an undermount sink, a hinged shower door, a one-piece toilet, white walls, ceramic floors, grey floor, a shower seat and vaulted.
Bathroom Design Ideas with Matchstick Tile and White Benchtops
1

