Bathroom Design Ideas with Matchstick Tile
Refine by:
Budget
Sort by:Popular Today
1 - 20 of 1,011 photos
Item 1 of 3

Guest shower room and cloakroom, with seating bench, wardrobe and storage baskets leading onto a guest shower room.
Matchstick wall tiles and black and white encaustic floor tiles, brushed nickel brassware throughout
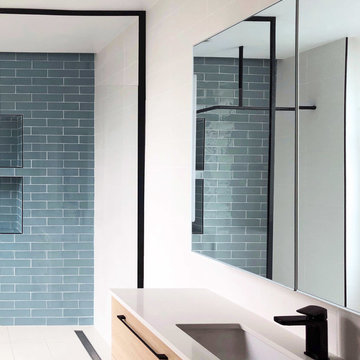
Détail portes bois et poignées métal noir
Mid-sized contemporary master bathroom in Paris with beaded inset cabinets, light wood cabinets, a curbless shower, blue tile, matchstick tile, white walls, ceramic floors, a console sink, engineered quartz benchtops, white floor, white benchtops, a two-piece toilet and an open shower.
Mid-sized contemporary master bathroom in Paris with beaded inset cabinets, light wood cabinets, a curbless shower, blue tile, matchstick tile, white walls, ceramic floors, a console sink, engineered quartz benchtops, white floor, white benchtops, a two-piece toilet and an open shower.
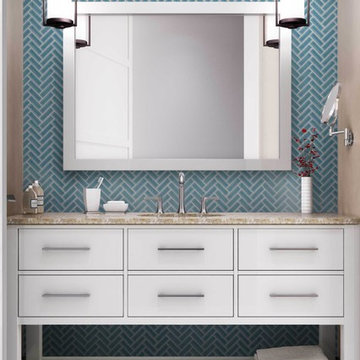
Design ideas for a mid-sized transitional 3/4 bathroom in Miami with flat-panel cabinets, white cabinets, blue tile, matchstick tile, beige walls, porcelain floors, an undermount sink, granite benchtops, white floor and beige benchtops.
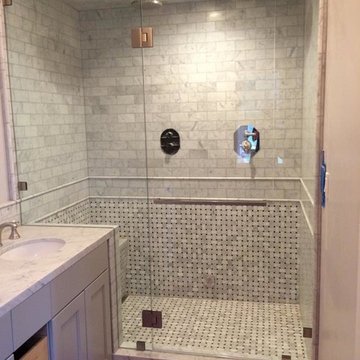
Small transitional 3/4 bathroom in San Francisco with black tile, black and white tile, white tile, matchstick tile, white walls, recessed-panel cabinets, grey cabinets, an alcove shower, an undermount sink, marble benchtops and a hinged shower door.
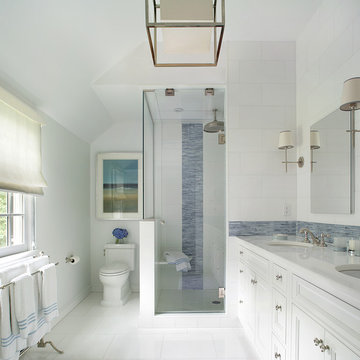
Peter Rymwid
Design ideas for a large transitional master bathroom in New York with an undermount sink, recessed-panel cabinets, white cabinets, an alcove shower, a two-piece toilet, blue tile, matchstick tile, marble benchtops, white walls, ceramic floors and white benchtops.
Design ideas for a large transitional master bathroom in New York with an undermount sink, recessed-panel cabinets, white cabinets, an alcove shower, a two-piece toilet, blue tile, matchstick tile, marble benchtops, white walls, ceramic floors and white benchtops.
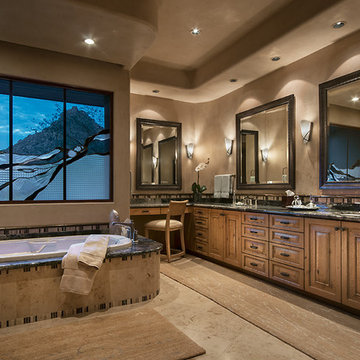
Warm earth tones and high-end granite are key to these bathroom designs of ours. For added detail and personalization we integrated custom mirrors and a stained glass window.
Project designed by Susie Hersker’s Scottsdale interior design firm Design Directives. Design Directives is active in Phoenix, Paradise Valley, Cave Creek, Carefree, Sedona, and beyond.
For more about Design Directives, click here: https://susanherskerasid.com/

Cet appartement de 65m2 situé dans un immeuble de style Art Déco au cœur du quartier familial de la rue du Commerce à Paris n’avait pas connu de travaux depuis plus de vingt ans. Initialement doté d’une seule chambre, le pré requis des clients qui l’ont acquis était d’avoir une seconde chambre, et d’ouvrir les espaces afin de mettre en valeur la lumière naturelle traversante. Une grande modernisation s’annonce alors : ouverture du volume de la cuisine sur l’espace de circulation, création d’une chambre parentale tout en conservant un espace salon séjour généreux, rénovation complète de la salle d’eau et de la chambre enfant, le tout en créant le maximum de rangements intégrés possible. Un joli défi relevé par Ameo Concept pour cette transformation totale, où optimisation spatiale et ambiance scandinave se combinent tout en douceur.
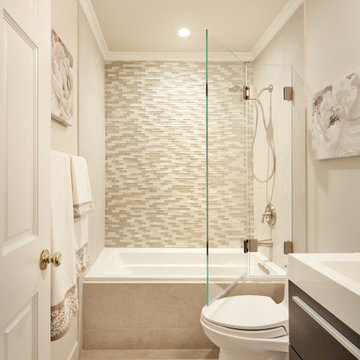
Baron Construction & Remodeling Co.
Kitchen Remodel & Design
Complete Home Remodel & Design
Master Bedroom Remodel
Dining Room Remodel
Photo of a mid-sized beach style bathroom in San Francisco with flat-panel cabinets, brown cabinets, a drop-in tub, an alcove shower, a one-piece toilet, multi-coloured tile, matchstick tile, grey walls, porcelain floors, a trough sink, solid surface benchtops, beige floor, an open shower, white benchtops, a single vanity and a floating vanity.
Photo of a mid-sized beach style bathroom in San Francisco with flat-panel cabinets, brown cabinets, a drop-in tub, an alcove shower, a one-piece toilet, multi-coloured tile, matchstick tile, grey walls, porcelain floors, a trough sink, solid surface benchtops, beige floor, an open shower, white benchtops, a single vanity and a floating vanity.

The Holloway blends the recent revival of mid-century aesthetics with the timelessness of a country farmhouse. Each façade features playfully arranged windows tucked under steeply pitched gables. Natural wood lapped siding emphasizes this homes more modern elements, while classic white board & batten covers the core of this house. A rustic stone water table wraps around the base and contours down into the rear view-out terrace.
Inside, a wide hallway connects the foyer to the den and living spaces through smooth case-less openings. Featuring a grey stone fireplace, tall windows, and vaulted wood ceiling, the living room bridges between the kitchen and den. The kitchen picks up some mid-century through the use of flat-faced upper and lower cabinets with chrome pulls. Richly toned wood chairs and table cap off the dining room, which is surrounded by windows on three sides. The grand staircase, to the left, is viewable from the outside through a set of giant casement windows on the upper landing. A spacious master suite is situated off of this upper landing. Featuring separate closets, a tiled bath with tub and shower, this suite has a perfect view out to the rear yard through the bedroom's rear windows. All the way upstairs, and to the right of the staircase, is four separate bedrooms. Downstairs, under the master suite, is a gymnasium. This gymnasium is connected to the outdoors through an overhead door and is perfect for athletic activities or storing a boat during cold months. The lower level also features a living room with a view out windows and a private guest suite.
Architect: Visbeen Architects
Photographer: Ashley Avila Photography
Builder: AVB Inc.
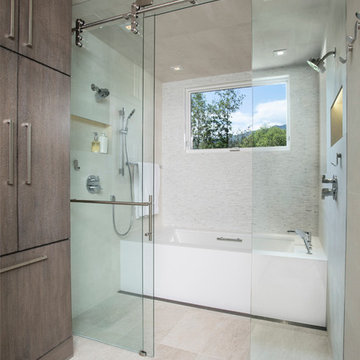
This is an example of a large contemporary master bathroom in Denver with flat-panel cabinets, a curbless shower, an integrated sink, medium wood cabinets, a two-piece toilet, white tile, matchstick tile, white walls, an alcove tub, limestone floors, beige floor and a sliding shower screen.
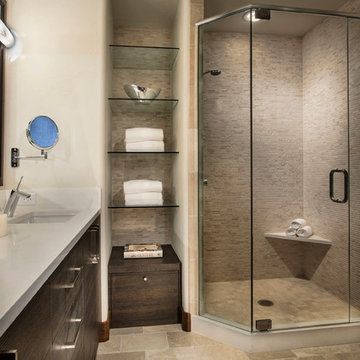
One of five bathrooms that were completely gutted to create new unique spaces
AMG MARKETING
This is an example of a mid-sized contemporary master bathroom in Denver with an undermount sink, flat-panel cabinets, dark wood cabinets, a corner shower, matchstick tile, beige walls, ceramic floors, laminate benchtops, beige floor and a hinged shower door.
This is an example of a mid-sized contemporary master bathroom in Denver with an undermount sink, flat-panel cabinets, dark wood cabinets, a corner shower, matchstick tile, beige walls, ceramic floors, laminate benchtops, beige floor and a hinged shower door.
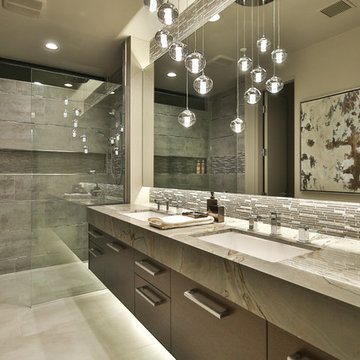
Trent Teigan
Photo of a mid-sized modern master bathroom in Los Angeles with flat-panel cabinets, grey cabinets, an alcove shower, black and white tile, matchstick tile, beige walls, marble floors, an undermount sink, marble benchtops, white floor and a hinged shower door.
Photo of a mid-sized modern master bathroom in Los Angeles with flat-panel cabinets, grey cabinets, an alcove shower, black and white tile, matchstick tile, beige walls, marble floors, an undermount sink, marble benchtops, white floor and a hinged shower door.
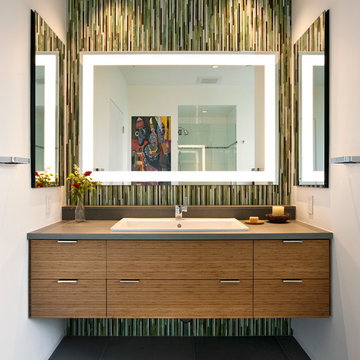
Inspiration for a mid-sized contemporary bathroom in Santa Barbara with a drop-in tub, black tile, green tile, white tile, yellow tile, matchstick tile, white walls, cement tiles, flat-panel cabinets, light wood cabinets, an alcove shower, a drop-in sink, solid surface benchtops, grey floor, a hinged shower door and grey benchtops.
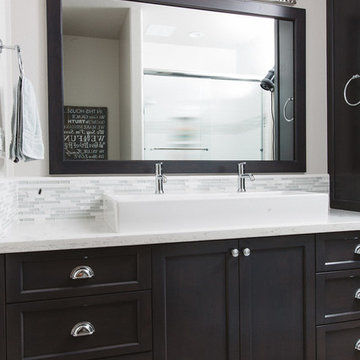
Design ideas for a large transitional master bathroom in Boston with recessed-panel cabinets, dark wood cabinets, gray tile, white tile, matchstick tile, white walls, plywood floors, a trough sink, quartzite benchtops and an alcove shower.
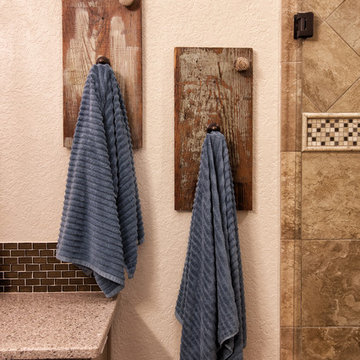
BAC Photography
Design ideas for a mid-sized country master bathroom in Atlanta with recessed-panel cabinets, beige cabinets, beige walls, cork floors, an alcove tub, an alcove shower, brown tile, matchstick tile, an undermount sink and engineered quartz benchtops.
Design ideas for a mid-sized country master bathroom in Atlanta with recessed-panel cabinets, beige cabinets, beige walls, cork floors, an alcove tub, an alcove shower, brown tile, matchstick tile, an undermount sink and engineered quartz benchtops.
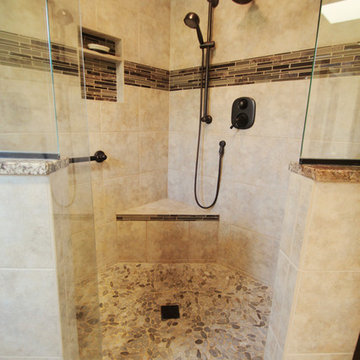
Design ideas for a large traditional master bathroom in Seattle with a corner shower, flat-panel cabinets, dark wood cabinets, a two-piece toilet, beige tile, matchstick tile, beige walls, a drop-in sink, granite benchtops, a corner tub, pebble tile floors, beige floor and a hinged shower door.

Our clients wanted an ensuite bathroom with organic lines and a hand-forged feel with an aged patina. The japanese finger tiles, micro cement render, aged copper tapware, and refined curves surprised and delighted them.

Maßgefertiger Waschtisch aus Terrazzo auf Einbaumöbel als Stauraum, rahmenlosem Spiegel und hochwertige Armaturen und Leuchten, Natursteinboden aus grünem Marmor
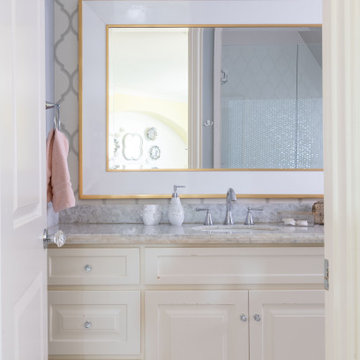
This updated bathroom was transformed into a teenage girl's dream. From the patterned wall paper and gold framed mirror to the statement light bar, this bathroom is full of sophisticated details.
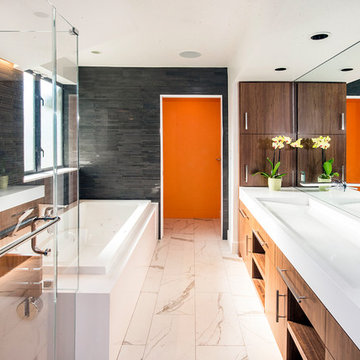
The master bathroom for two features a full-length trough sink and an eye-popping orange accent wall in the water closet.
Robert Vente Photography
Photo of a large contemporary master bathroom in San Francisco with white floor, a two-piece toilet, grey walls, porcelain floors, a trough sink, an alcove tub, a corner shower, black tile, matchstick tile, white benchtops, dark wood cabinets, solid surface benchtops, a hinged shower door and flat-panel cabinets.
Photo of a large contemporary master bathroom in San Francisco with white floor, a two-piece toilet, grey walls, porcelain floors, a trough sink, an alcove tub, a corner shower, black tile, matchstick tile, white benchtops, dark wood cabinets, solid surface benchtops, a hinged shower door and flat-panel cabinets.
Bathroom Design Ideas with Matchstick Tile
1

