All Cabinet Styles Bathroom Design Ideas with Matchstick Tile
Refine by:
Budget
Sort by:Popular Today
161 - 180 of 3,126 photos
Item 1 of 3
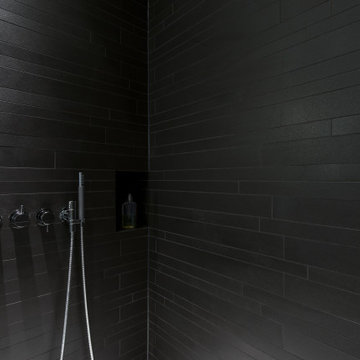
Schlichte, klassische Aufteilung mit matter Keramik am WC und Duschtasse und Waschbecken aus Mineralwerkstoffe. Das Becken eingebaut in eine Holzablage mit Stauraummöglichkeit. Klare Linien und ein Materialmix von klein zu groß definieren den Raum. Großes Raumgefühl durch die offene Dusche.
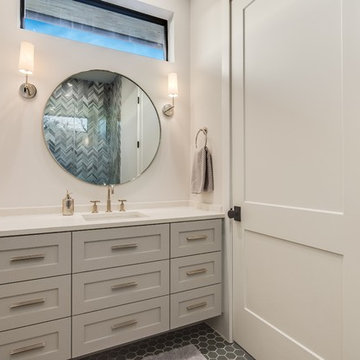
A clean, transitional home design. This home focuses on ample and open living spaces for the family, as well as impressive areas for hosting family and friends. The quality of materials chosen, combined with simple and understated lines throughout, creates a perfect canvas for this family’s life. Contrasting whites, blacks, and greys create a dramatic backdrop for an active and loving lifestyle.
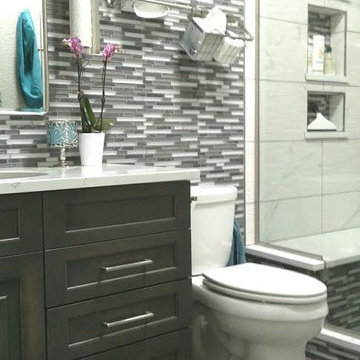
Inspiration for a mid-sized transitional 3/4 bathroom in Other with shaker cabinets, grey cabinets, an alcove shower, a two-piece toilet, gray tile, white tile, matchstick tile, multi-coloured walls, cement tiles, an undermount sink, marble benchtops, grey floor and a hinged shower door.
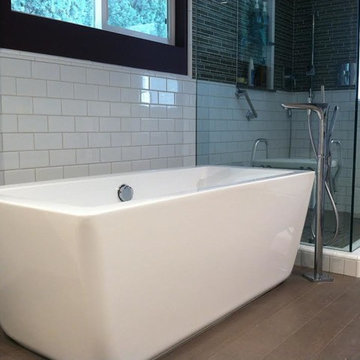
Inspiration for a mid-sized traditional master bathroom in Orange County with shaker cabinets, white cabinets, a freestanding tub, an alcove shower, a two-piece toilet, beige tile, brown tile, matchstick tile, purple walls, cement tiles, an undermount sink, granite benchtops, brown floor and a hinged shower door.
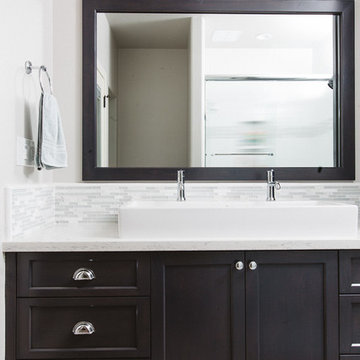
This is an example of a large transitional master bathroom in Boston with recessed-panel cabinets, dark wood cabinets, gray tile, white tile, matchstick tile, white walls, plywood floors, a trough sink, quartzite benchtops and an alcove shower.
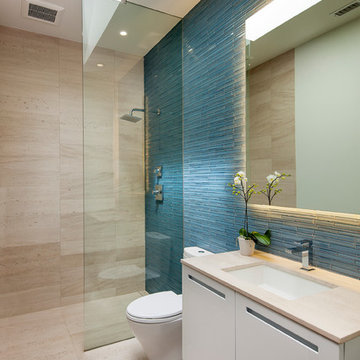
Contemporary bathroom in Los Angeles with flat-panel cabinets, white cabinets, an open shower, blue tile, matchstick tile, an undermount sink and an open shower.
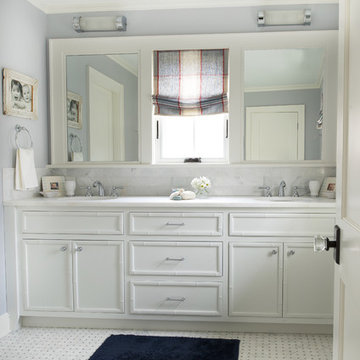
Jane Beiles Photography
Mid-sized transitional kids bathroom in DC Metro with white cabinets, an alcove shower, gray tile, white tile, grey walls, an undermount sink, marble benchtops, recessed-panel cabinets, matchstick tile, ceramic floors and white floor.
Mid-sized transitional kids bathroom in DC Metro with white cabinets, an alcove shower, gray tile, white tile, grey walls, an undermount sink, marble benchtops, recessed-panel cabinets, matchstick tile, ceramic floors and white floor.
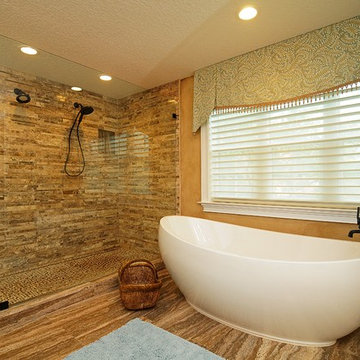
Mid-sized traditional master bathroom in Tampa with recessed-panel cabinets, beige cabinets, a freestanding tub, a corner shower, beige walls, an undermount sink, granite benchtops, blue tile, matchstick tile, medium hardwood floors, brown floor and a hinged shower door.

Design ideas for a large contemporary master bathroom in Chicago with flat-panel cabinets, solid surface benchtops, a curbless shower, beige tile, matchstick tile, porcelain floors, an undermount sink, white floor, a hinged shower door, dark wood cabinets, white benchtops, a niche and a shower seat.
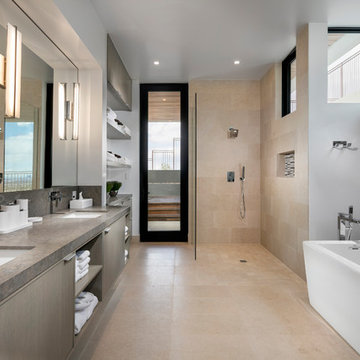
SB Architects
Inspiration for a contemporary master bathroom in Las Vegas with flat-panel cabinets, a freestanding tub, an open shower, multi-coloured tile, matchstick tile, an undermount sink, beige floor and an open shower.
Inspiration for a contemporary master bathroom in Las Vegas with flat-panel cabinets, a freestanding tub, an open shower, multi-coloured tile, matchstick tile, an undermount sink, beige floor and an open shower.
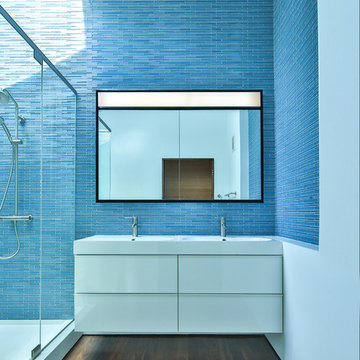
Zach Lipp
Design ideas for a contemporary 3/4 bathroom in Los Angeles with flat-panel cabinets, white cabinets, an alcove shower, blue tile, matchstick tile, dark hardwood floors and an integrated sink.
Design ideas for a contemporary 3/4 bathroom in Los Angeles with flat-panel cabinets, white cabinets, an alcove shower, blue tile, matchstick tile, dark hardwood floors and an integrated sink.
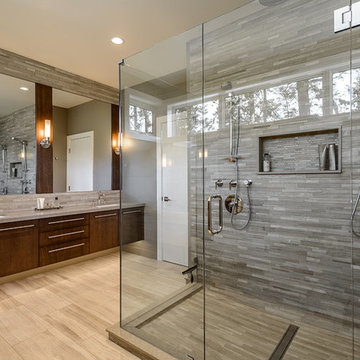
This is an example of a contemporary master bathroom in Dallas with an undermount sink, flat-panel cabinets, dark wood cabinets, a double shower, gray tile and matchstick tile.
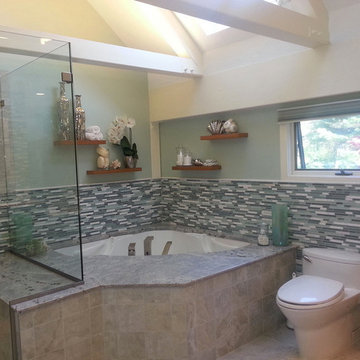
This large corner tub is the highlight of this modern bathroom renovation! Surrounded by mosaic tile and positioned under high vaulted ceilings, this soaker tub is perfect for relaxation.
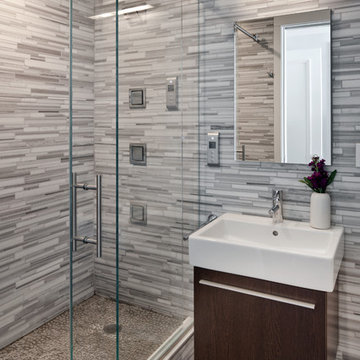
Caryn Bortniker
Photo of a contemporary master bathroom in New York with a wall-mount sink, flat-panel cabinets, dark wood cabinets, an alcove shower, gray tile, matchstick tile, multi-coloured walls and ceramic floors.
Photo of a contemporary master bathroom in New York with a wall-mount sink, flat-panel cabinets, dark wood cabinets, an alcove shower, gray tile, matchstick tile, multi-coloured walls and ceramic floors.
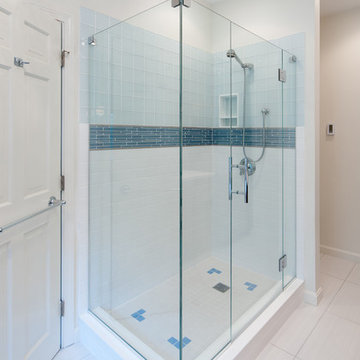
The clients were looking for an updated, spacious and spa-like bathroom they could enjoy. Our challenge was taking a very long-high ceiling and making personal spaces for each of the clients, along with a joint area for them to feel comfortable and enjoy their personal experience. We convinced the clients to close off the door to the hallway, so they can have their privacy. We expanded the shower area, created more storage, elongated the vanity and divided the room with ½ pillars.
Specific design aspects include:
The cabinets and linen cabinet were updated to a dark bamboo wood, the countertops soft elegant quartz, added designer wallpaper with a sand design of foliage, and heated the floors.
To create the spa-like environment, we used soft shades of blue, light earth brown tones and natural woods with a picturesque window show casing the rhododendron’s beginning to bloom. The accent of a contemporary artistic floor and a pop of bling with the ceiling light and wall sconces brought the room to life.
To create more space we closed off the door to the hallway, which transformed the previous two small rooms to one large space.
We creatively incorporated additional storage by adding light bamboo personal cubbies in next to the soaker tub and built a longer vanity.
A standing tub and an expanded shower area completed the spa-like atmosphere.
We took a cramped and out of date bathroom and transformed it into a spa-like retreat for our clients. They finally received a beautiful and tranquil bathroom they can escape to and call their own.
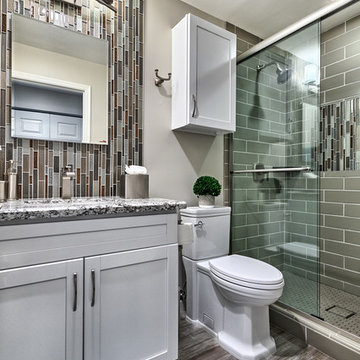
Manny Sanchez manny@lifeinaboxmedia.com
Design ideas for a small transitional 3/4 bathroom in Phoenix with white cabinets, a two-piece toilet, gray tile, grey walls, porcelain floors, granite benchtops, grey floor, a sliding shower screen, shaker cabinets, an alcove shower, matchstick tile, an undermount sink and grey benchtops.
Design ideas for a small transitional 3/4 bathroom in Phoenix with white cabinets, a two-piece toilet, gray tile, grey walls, porcelain floors, granite benchtops, grey floor, a sliding shower screen, shaker cabinets, an alcove shower, matchstick tile, an undermount sink and grey benchtops.
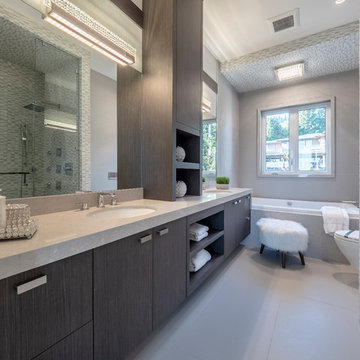
Design ideas for a mid-sized contemporary master bathroom in Vancouver with flat-panel cabinets, brown cabinets, a corner shower, matchstick tile, grey walls, a hinged shower door, a drop-in tub, porcelain floors, an undermount sink, grey floor and beige benchtops.
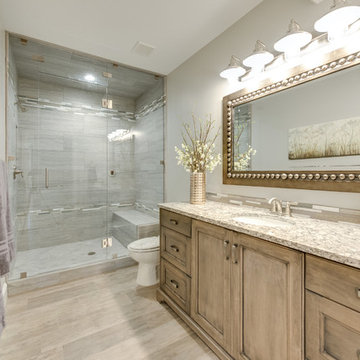
This is an example of a large transitional master bathroom in Salt Lake City with recessed-panel cabinets, an alcove shower, a two-piece toilet, beige tile, brown tile, gray tile, matchstick tile, grey walls, medium hardwood floors, an undermount sink, brown floor, medium wood cabinets, granite benchtops and a hinged shower door.
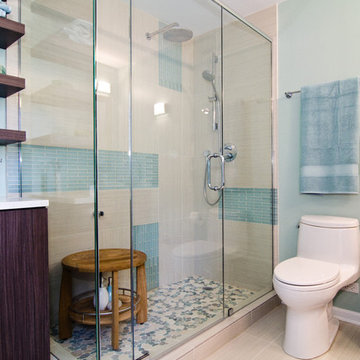
Large open shower with frameless glass doors
This is an example of a contemporary bathroom in Chicago with flat-panel cabinets, dark wood cabinets, an alcove shower, a one-piece toilet, blue tile and matchstick tile.
This is an example of a contemporary bathroom in Chicago with flat-panel cabinets, dark wood cabinets, an alcove shower, a one-piece toilet, blue tile and matchstick tile.
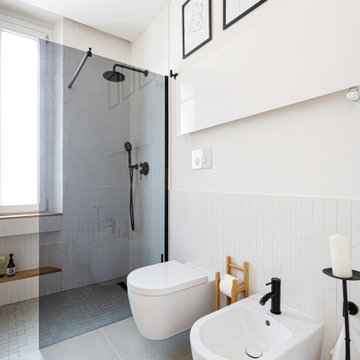
Il bagno crea una continuazione materica con il resto della casa.
Si è optato per utilizzare gli stessi materiali per il mobile del lavabo e per la colonna laterale. Il dettaglio principale è stato quello di piegare a 45° il bordo del mobile per creare una gola di apertura dei cassetti ed un vano a giorno nella parte bassa. Il lavabo di Duravit va in appoggio ed è contrastato dalle rubinetterie nere Gun di Jacuzzi.
Le pareti sono rivestite di Biscuits, le piastrelle di 41zero42.
All Cabinet Styles Bathroom Design Ideas with Matchstick Tile
9