Bathroom Design Ideas with Medium Hardwood Floors and a Console Sink
Refine by:
Budget
Sort by:Popular Today
61 - 80 of 483 photos
Item 1 of 3
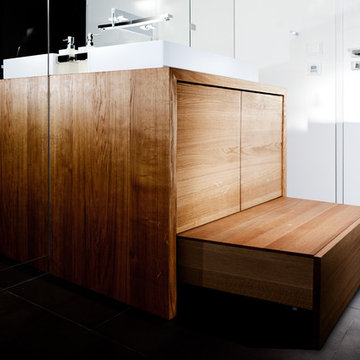
Large contemporary bathroom in Munich with flat-panel cabinets, beige cabinets, a drop-in tub, a curbless shower, a wall-mount toilet, beige tile, limestone, white walls, medium hardwood floors, a console sink, solid surface benchtops, brown floor and a hinged shower door.
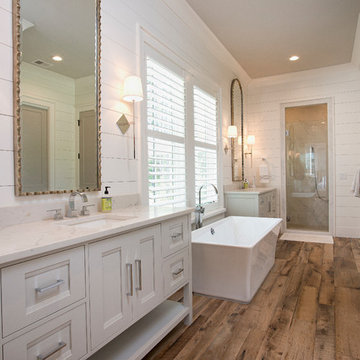
Photography by Ron Kaughman
Country master bathroom in Other with recessed-panel cabinets, white cabinets, a freestanding tub, an alcove shower, white tile, white walls, medium hardwood floors, a console sink, brown floor and a hinged shower door.
Country master bathroom in Other with recessed-panel cabinets, white cabinets, a freestanding tub, an alcove shower, white tile, white walls, medium hardwood floors, a console sink, brown floor and a hinged shower door.

Download our free ebook, Creating the Ideal Kitchen. DOWNLOAD NOW
The homeowners built their traditional Colonial style home 17 years’ ago. It was in great shape but needed some updating. Over the years, their taste had drifted into a more contemporary realm, and they wanted our help to bridge the gap between traditional and modern.
We decided the layout of the kitchen worked well in the space and the cabinets were in good shape, so we opted to do a refresh with the kitchen. The original kitchen had blond maple cabinets and granite countertops. This was also a great opportunity to make some updates to the functionality that they were hoping to accomplish.
After re-finishing all the first floor wood floors with a gray stain, which helped to remove some of the red tones from the red oak, we painted the cabinetry Benjamin Moore “Repose Gray” a very soft light gray. The new countertops are hardworking quartz, and the waterfall countertop to the left of the sink gives a bit of the contemporary flavor.
We reworked the refrigerator wall to create more pantry storage and eliminated the double oven in favor of a single oven and a steam oven. The existing cooktop was replaced with a new range paired with a Venetian plaster hood above. The glossy finish from the hood is echoed in the pendant lights. A touch of gold in the lighting and hardware adds some contrast to the gray and white. A theme we repeated down to the smallest detail illustrated by the Jason Wu faucet by Brizo with its similar touches of white and gold (the arrival of which we eagerly awaited for months due to ripples in the supply chain – but worth it!).
The original breakfast room was pleasant enough with its windows looking into the backyard. Now with its colorful window treatments, new blue chairs and sculptural light fixture, this space flows seamlessly into the kitchen and gives more of a punch to the space.
The original butler’s pantry was functional but was also starting to show its age. The new space was inspired by a wallpaper selection that our client had set aside as a possibility for a future project. It worked perfectly with our pallet and gave a fun eclectic vibe to this functional space. We eliminated some upper cabinets in favor of open shelving and painted the cabinetry in a high gloss finish, added a beautiful quartzite countertop and some statement lighting. The new room is anything but cookie cutter.
Next the mudroom. You can see a peek of the mudroom across the way from the butler’s pantry which got a facelift with new paint, tile floor, lighting and hardware. Simple updates but a dramatic change! The first floor powder room got the glam treatment with its own update of wainscoting, wallpaper, console sink, fixtures and artwork. A great little introduction to what’s to come in the rest of the home.
The whole first floor now flows together in a cohesive pallet of green and blue, reflects the homeowner’s desire for a more modern aesthetic, and feels like a thoughtful and intentional evolution. Our clients were wonderful to work with! Their style meshed perfectly with our brand aesthetic which created the opportunity for wonderful things to happen. We know they will enjoy their remodel for many years to come!
Photography by Margaret Rajic Photography
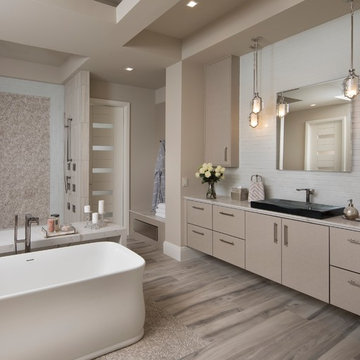
Jeffrey A. Davis Photography
Photo of a large contemporary master bathroom in Orlando with flat-panel cabinets, beige cabinets, a freestanding tub, a curbless shower, a one-piece toilet, white tile, porcelain tile, beige walls, medium hardwood floors, a console sink, engineered quartz benchtops, multi-coloured floor and an open shower.
Photo of a large contemporary master bathroom in Orlando with flat-panel cabinets, beige cabinets, a freestanding tub, a curbless shower, a one-piece toilet, white tile, porcelain tile, beige walls, medium hardwood floors, a console sink, engineered quartz benchtops, multi-coloured floor and an open shower.
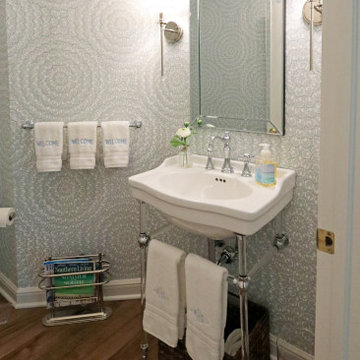
In this powder room, we installed a Cierra Chrome Console Sink, Kohler comfort height toilet, Moen Weymouth faucet and towel bar, two Parker Point wall scones and new hardwood flooring.
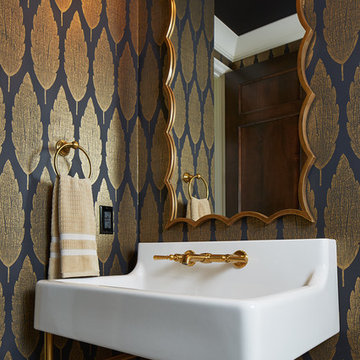
Hendel Homes
Susan Gilmore Photography
Mid-sized powder room in Minneapolis with medium hardwood floors, a console sink and brown floor.
Mid-sized powder room in Minneapolis with medium hardwood floors, a console sink and brown floor.
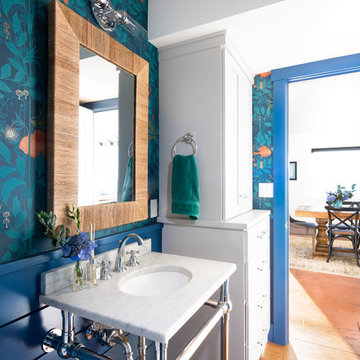
Wynne H Earle Photography
Design ideas for a mid-sized beach style powder room in Seattle with multi-coloured walls, medium hardwood floors, brown floor, white benchtops, a console sink and marble benchtops.
Design ideas for a mid-sized beach style powder room in Seattle with multi-coloured walls, medium hardwood floors, brown floor, white benchtops, a console sink and marble benchtops.
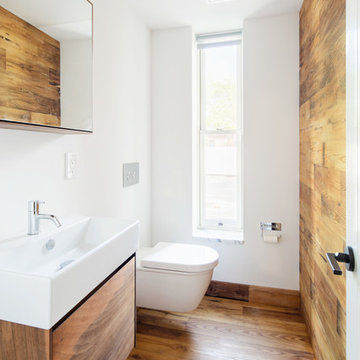
This is an example of a contemporary powder room in New York with flat-panel cabinets, medium wood cabinets, a wall-mount toilet, white walls, medium hardwood floors, a console sink and brown floor.
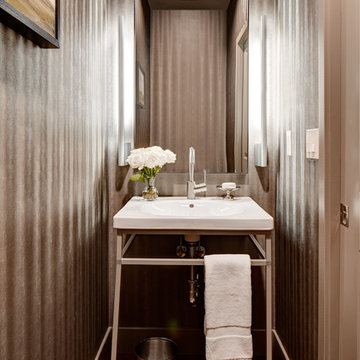
Inspiration for a contemporary powder room in Seattle with a console sink, grey walls and medium hardwood floors.
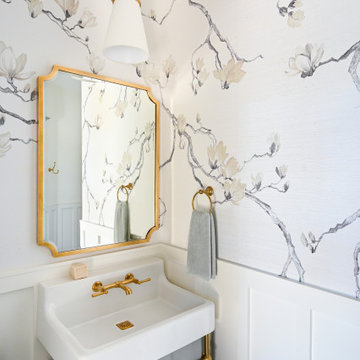
The dining room share an open floor plan with the Kitchen and Great Room. It is a perfect juxtaposition of old vs. new. The space pairs antiqued French Country pieces, modern lighting, and pops of prints with a softer, muted color palette.
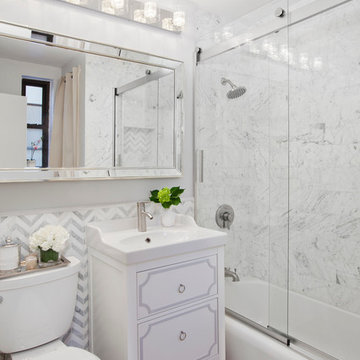
The bathroom includes chevron tile and a marble shower.
Design ideas for a traditional bathroom in New York with white cabinets, an alcove tub, a shower/bathtub combo, a two-piece toilet, white walls, medium hardwood floors, a console sink, white tile and flat-panel cabinets.
Design ideas for a traditional bathroom in New York with white cabinets, an alcove tub, a shower/bathtub combo, a two-piece toilet, white walls, medium hardwood floors, a console sink, white tile and flat-panel cabinets.
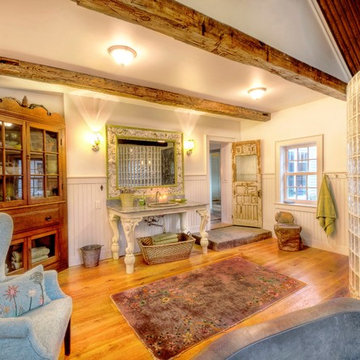
This project received the award for the 2010 CT Homebuilder's Association Best Bathroom Renovation. It features a 5500 pound solid boulder bathtub, radius glass block shower with two walls covered in book matched full slabs of marble, and reclaimed wide board rustic white oak floors installed over hydronic radiant heat in the concrete floor slab. This bathroom also incorporates a great deal of salvage and reclaimed materials including the 1800's piano legs which were used to create the vanity, an antique cherry corner cabinet was built into the wainscot paneling, chestnut barn timbers were added for effect and also serve as a channel to deliver water supply to the shower via a rain shower head and to the tub via a Kohler laminar flow tub filler. The entire addition was built with 2x8 wall framing and has been filled with full cavity open cell spray foam. The frost walls and floor slab were insulated with 2" R-10 EPS to provide a complete thermal break from the exterior climate. Radiant heat was poured into the floor slab and wraps the lower 3rd of the tub which is below the floor in order to keep the thermal mass hot. Marvin Ultimate double hung windows were used throughout. Another unusual detail is the Corten ceiling panels that were applied to the vaulted ceiling. Each Corten corrugated steel panel was propped up in a field and sprayed with a 50/50 solution of vinegar and hydrogen peroxide for approx. 4 weeks to accelerate the rust process until the desired effect was achieved. Then panels were then cleaned and coated with 4 coats of matte finish polyurethane to seal the finished product. The results are stunning and look incredible next to a hand made metal and blown glass chandelier.
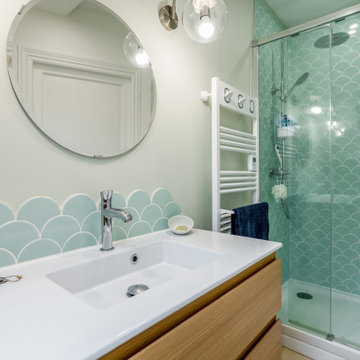
Photo of a mid-sized scandinavian master bathroom in Other with flat-panel cabinets, light wood cabinets, an alcove shower, green tile, ceramic tile, green walls, medium hardwood floors, a console sink, limestone benchtops, brown floor, a sliding shower screen, white benchtops, a single vanity and a freestanding vanity.
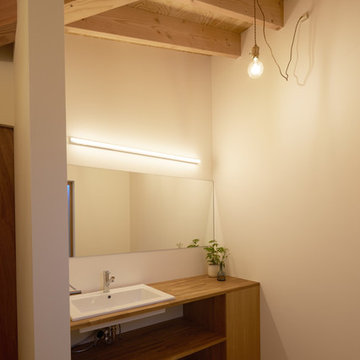
Scandinavian powder room in Other with white tile, white walls, medium hardwood floors, a console sink, wood benchtops, white benchtops and brown floor.
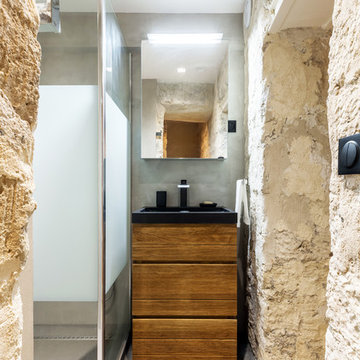
Une belle salle d'eau en souplex ! Nous avons gardé le plus possible les murs d'origine en pierre, voulant garder un esprit organique-asiatique-zen et industriel à la fois. Le meuble vasque a sciemment été choisi en fonction avec un bois exotique et une vasque en pierre de lave noire. La douche est entièrement parée de béton ciré naturel.
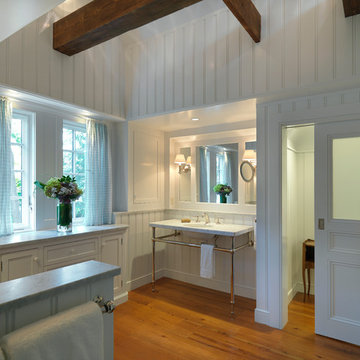
Richard Mandelkorn Photography
Traditional bathroom in Boston with a console sink, furniture-like cabinets, white cabinets and medium hardwood floors.
Traditional bathroom in Boston with a console sink, furniture-like cabinets, white cabinets and medium hardwood floors.
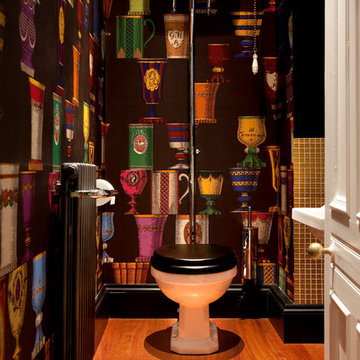
Fornasetti wallpaper cloakroom. Stephen Perry
Design ideas for a small eclectic bathroom in London with a console sink, a two-piece toilet, black walls and medium hardwood floors.
Design ideas for a small eclectic bathroom in London with a console sink, a two-piece toilet, black walls and medium hardwood floors.
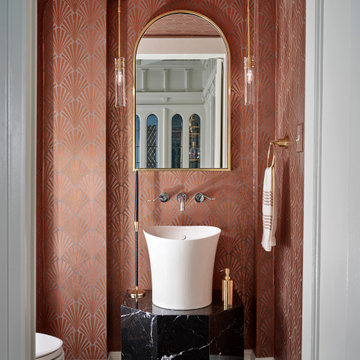
Art deco inspired powder bathroom with wallpaper and dramatic pendants
Small eclectic powder room in Denver with black cabinets, a one-piece toilet, pink walls, medium hardwood floors, a console sink, black benchtops, a built-in vanity and wallpaper.
Small eclectic powder room in Denver with black cabinets, a one-piece toilet, pink walls, medium hardwood floors, a console sink, black benchtops, a built-in vanity and wallpaper.
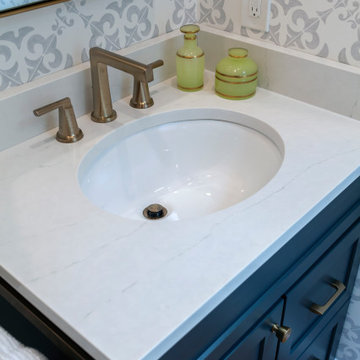
This first floor remodel included the kitchen, powder room, mudroom, laundry room, living room and office. The bright, white kitchen is accented by gray-blue island with seating for four. We removed the wall between the kitchen and dining room to create an open floor plan. A special feature is the custom-made cherry desk and white built in shelving we created in the office. Photo Credit: Linda McManus Images
Rudloff Custom Builders has won Best of Houzz for Customer Service in 2014, 2015 2016, 2017 and 2019. We also were voted Best of Design in 2016, 2017, 2018, 2019 which only 2% of professionals receive. Rudloff Custom Builders has been featured on Houzz in their Kitchen of the Week, What to Know About Using Reclaimed Wood in the Kitchen as well as included in their Bathroom WorkBook article. We are a full service, certified remodeling company that covers all of the Philadelphia suburban area. This business, like most others, developed from a friendship of young entrepreneurs who wanted to make a difference in their clients’ lives, one household at a time. This relationship between partners is much more than a friendship. Edward and Stephen Rudloff are brothers who have renovated and built custom homes together paying close attention to detail. They are carpenters by trade and understand concept and execution. Rudloff Custom Builders will provide services for you with the highest level of professionalism, quality, detail, punctuality and craftsmanship, every step of the way along our journey together.
Specializing in residential construction allows us to connect with our clients early in the design phase to ensure that every detail is captured as you imagined. One stop shopping is essentially what you will receive with Rudloff Custom Builders from design of your project to the construction of your dreams, executed by on-site project managers and skilled craftsmen. Our concept: envision our client’s ideas and make them a reality. Our mission: CREATING LIFETIME RELATIONSHIPS BUILT ON TRUST AND INTEGRITY.
Photo Credit: Linda McManus Images
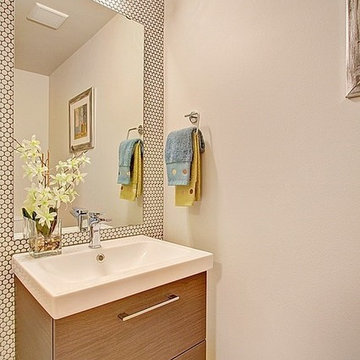
Inspiration for a midcentury powder room in Seattle with flat-panel cabinets, medium wood cabinets, white tile, mosaic tile, medium hardwood floors, a console sink and grey floor.
Bathroom Design Ideas with Medium Hardwood Floors and a Console Sink
4

