Bathroom Design Ideas with Medium Hardwood Floors and a Double Vanity
Refine by:
Budget
Sort by:Popular Today
121 - 140 of 960 photos
Item 1 of 3
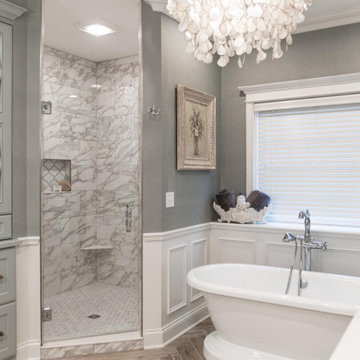
A vintage inspired master bathroom with a free standing tub, alcove shower, double sink vanity, and old world fixtures.
Large transitional master bathroom in Columbus with recessed-panel cabinets, white cabinets, a freestanding tub, an alcove shower, white tile, ceramic tile, grey walls, medium hardwood floors, engineered quartz benchtops, brown floor, a hinged shower door, white benchtops, a double vanity, a built-in vanity and decorative wall panelling.
Large transitional master bathroom in Columbus with recessed-panel cabinets, white cabinets, a freestanding tub, an alcove shower, white tile, ceramic tile, grey walls, medium hardwood floors, engineered quartz benchtops, brown floor, a hinged shower door, white benchtops, a double vanity, a built-in vanity and decorative wall panelling.
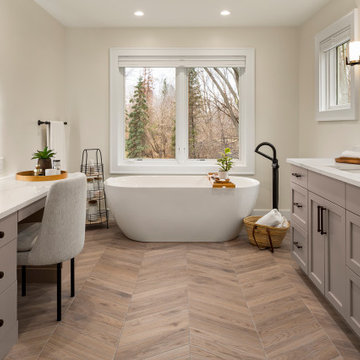
Large master bathroom with chevron floor, custom cabinets and free standing tub.
Design ideas for a large transitional bathroom in Minneapolis with raised-panel cabinets, beige cabinets, a freestanding tub, a curbless shower, a one-piece toilet, medium hardwood floors, an undermount sink, quartzite benchtops, brown floor, an open shower, white benchtops, an enclosed toilet, a double vanity and a built-in vanity.
Design ideas for a large transitional bathroom in Minneapolis with raised-panel cabinets, beige cabinets, a freestanding tub, a curbless shower, a one-piece toilet, medium hardwood floors, an undermount sink, quartzite benchtops, brown floor, an open shower, white benchtops, an enclosed toilet, a double vanity and a built-in vanity.
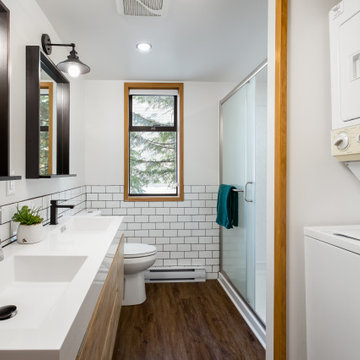
This is an example of a modern bathroom in Vancouver with flat-panel cabinets, light wood cabinets, a two-piece toilet, white tile, medium hardwood floors, brown floor, a sliding shower screen, a laundry, a double vanity, a freestanding vanity, a shower/bathtub combo, porcelain tile, white walls, an integrated sink, laminate benchtops and white benchtops.
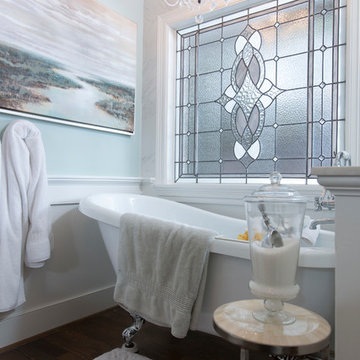
Felix Sanchez (www.felixsanchez.com)
Expansive traditional master bathroom in Houston with a claw-foot tub, medium hardwood floors, brown floor, a double vanity and a built-in vanity.
Expansive traditional master bathroom in Houston with a claw-foot tub, medium hardwood floors, brown floor, a double vanity and a built-in vanity.
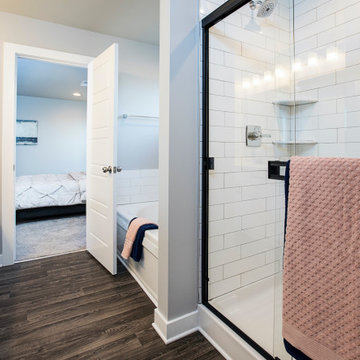
Mid-sized arts and crafts master bathroom in Louisville with recessed-panel cabinets, white cabinets, an alcove tub, an alcove shower, a one-piece toilet, white tile, subway tile, grey walls, medium hardwood floors, an integrated sink, marble benchtops, brown floor, a sliding shower screen, white benchtops, a double vanity and a built-in vanity.

Charming and timeless, 5 bedroom, 3 bath, freshly-painted brick Dutch Colonial nestled in the quiet neighborhood of Sauer’s Gardens (in the Mary Munford Elementary School district)! We have fully-renovated and expanded this home to include the stylish and must-have modern upgrades, but have also worked to preserve the character of a historic 1920’s home. As you walk in to the welcoming foyer, a lovely living/sitting room with original fireplace is on your right and private dining room on your left. Go through the French doors of the sitting room and you’ll enter the heart of the home – the kitchen and family room. Featuring quartz countertops, two-toned cabinetry and large, 8’ x 5’ island with sink, the completely-renovated kitchen also sports stainless-steel Frigidaire appliances, soft close doors/drawers and recessed lighting. The bright, open family room has a fireplace and wall of windows that overlooks the spacious, fenced back yard with shed. Enjoy the flexibility of the first-floor bedroom/private study/office and adjoining full bath. Upstairs, the owner’s suite features a vaulted ceiling, 2 closets and dual vanity, water closet and large, frameless shower in the bath. Three additional bedrooms (2 with walk-in closets), full bath and laundry room round out the second floor. The unfinished basement, with access from the kitchen/family room, offers plenty of storage.
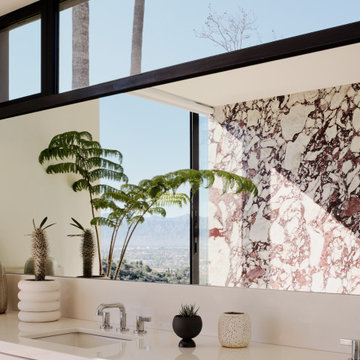
Mirror + window magic: Floating vanity with wall to wall mirror under clerestory window frames the San Fernando Valley floor beyond.
Photo of a mid-sized modern master wet room bathroom in Los Angeles with flat-panel cabinets, white cabinets, a freestanding tub, a one-piece toilet, multi-coloured tile, stone slab, white walls, medium hardwood floors, an undermount sink, marble benchtops, brown floor, an open shower, white benchtops, an enclosed toilet, a double vanity and a floating vanity.
Photo of a mid-sized modern master wet room bathroom in Los Angeles with flat-panel cabinets, white cabinets, a freestanding tub, a one-piece toilet, multi-coloured tile, stone slab, white walls, medium hardwood floors, an undermount sink, marble benchtops, brown floor, an open shower, white benchtops, an enclosed toilet, a double vanity and a floating vanity.

In this bathroom update a new Northpoint vanity with the Catalina door style and Calacatta Miraggio countertop. A Euro series shower door, Two Moen Eva 4 faucets. Vinson Luxury vinyl plank flooring.
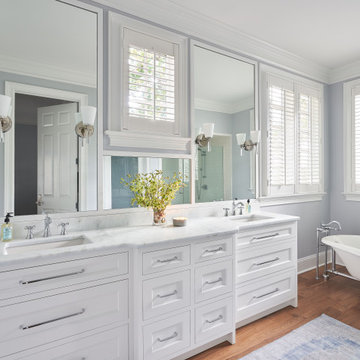
This is an example of a traditional bathroom in Wilmington with a claw-foot tub, medium hardwood floors, marble benchtops and a double vanity.

Inspiration for a large traditional master wet room bathroom in Nashville with recessed-panel cabinets, white cabinets, a freestanding tub, a two-piece toilet, white tile, porcelain tile, grey walls, medium hardwood floors, an undermount sink, engineered quartz benchtops, brown floor, a hinged shower door, white benchtops, a niche, a double vanity, a built-in vanity, recessed and wallpaper.
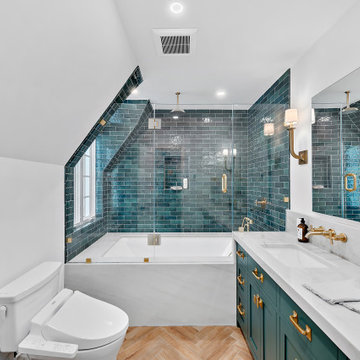
Transitional bathroom in New York with shaker cabinets, turquoise cabinets, white walls, medium hardwood floors, an undermount sink, brown floor, white benchtops, a double vanity and a built-in vanity.

Inspiration for a large country master bathroom in DC Metro with flat-panel cabinets, brown cabinets, a claw-foot tub, an open shower, a one-piece toilet, gray tile, ceramic tile, white walls, medium hardwood floors, a drop-in sink, engineered quartz benchtops, brown floor, an open shower, white benchtops, a shower seat, a double vanity and a floating vanity.
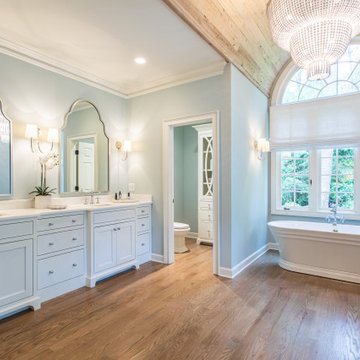
Large transitional master bathroom in Atlanta with shaker cabinets, white cabinets, a freestanding tub, a double shower, a one-piece toilet, gray tile, medium hardwood floors, an undermount sink, a hinged shower door, white benchtops, a double vanity, a built-in vanity and wood.
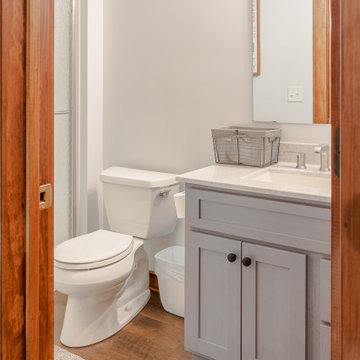
What once was a portion of the master closet, is now an additional bathroom upstairs. Before, there was one one bathroom in the master that served all three upstairs bedrooms.
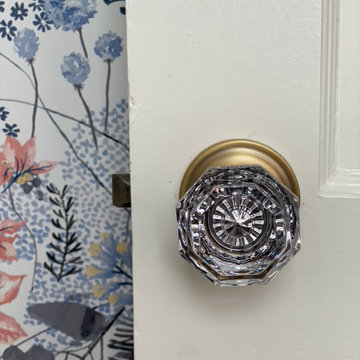
This small 1951 bathroom gets a major update. Without increasing the footprint or square footage, we create a more functional, lighter, brighter and better bathroom. Its practical and polished.
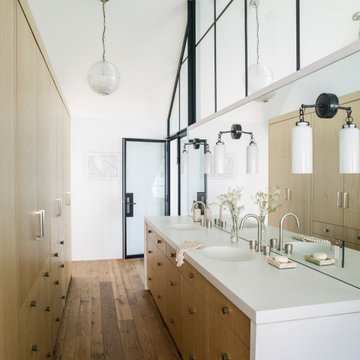
This is an example of a beach style bathroom in DC Metro with flat-panel cabinets, medium wood cabinets, white walls, medium hardwood floors, an integrated sink, brown floor, white benchtops, a double vanity, a built-in vanity and vaulted.
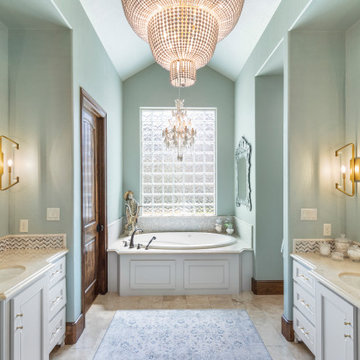
Photo of a large eclectic master bathroom in Houston with green walls, medium hardwood floors, brown floor, beaded inset cabinets, grey cabinets, a drop-in tub, an open shower, a two-piece toilet, multi-coloured tile, mosaic tile, an undermount sink, marble benchtops, an open shower, beige benchtops, an enclosed toilet, a double vanity, a built-in vanity and vaulted.
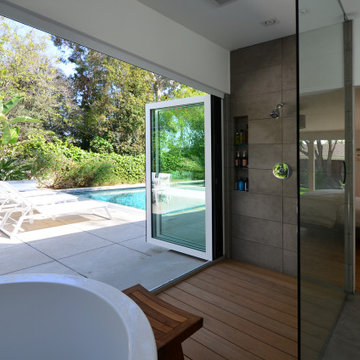
This is an example of a large midcentury master bathroom in Los Angeles with flat-panel cabinets, brown cabinets, a japanese tub, an open shower, a wall-mount toilet, ceramic tile, grey walls, medium hardwood floors, quartzite benchtops, brown floor, an open shower, black benchtops, an enclosed toilet, a double vanity and a freestanding vanity.
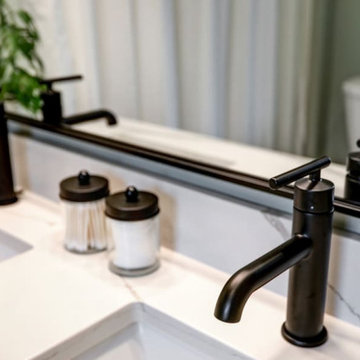
Matte Black faucet
Design ideas for a mid-sized country master bathroom in Other with recessed-panel cabinets, brown cabinets, a shower/bathtub combo, a two-piece toilet, grey walls, medium hardwood floors, an undermount sink, engineered quartz benchtops, multi-coloured floor, white benchtops, a double vanity and a built-in vanity.
Design ideas for a mid-sized country master bathroom in Other with recessed-panel cabinets, brown cabinets, a shower/bathtub combo, a two-piece toilet, grey walls, medium hardwood floors, an undermount sink, engineered quartz benchtops, multi-coloured floor, white benchtops, a double vanity and a built-in vanity.
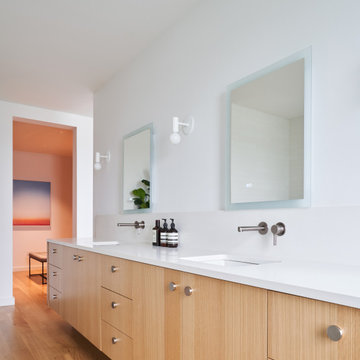
Inspiration for a mid-sized modern master bathroom in Kansas City with flat-panel cabinets, medium wood cabinets, white walls, medium hardwood floors, an undermount sink, engineered quartz benchtops, white benchtops, a double vanity and a floating vanity.
Bathroom Design Ideas with Medium Hardwood Floors and a Double Vanity
7