Bathroom Design Ideas with Medium Hardwood Floors and a Floating Vanity
Sort by:Popular Today
141 - 160 of 538 photos
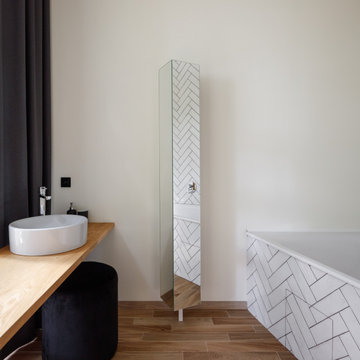
Inspiration for a mid-sized contemporary master bathroom in Moscow with beige cabinets, a corner tub, a shower/bathtub combo, white tile, ceramic tile, white walls, medium hardwood floors, a drop-in sink, wood benchtops, beige floor, beige benchtops, a single vanity and a floating vanity.
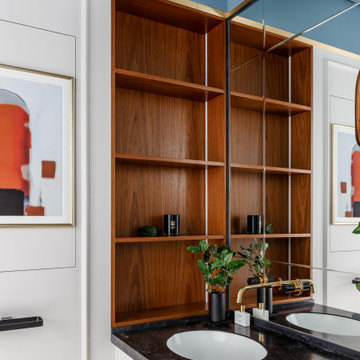
Photo of a mid-sized transitional master bathroom in Other with recessed-panel cabinets, white cabinets, an undermount tub, a shower/bathtub combo, a wall-mount toilet, gray tile, ceramic tile, white walls, medium hardwood floors, an undermount sink, engineered quartz benchtops, grey floor, a shower curtain, black benchtops, a laundry, a single vanity, a floating vanity, recessed and decorative wall panelling.
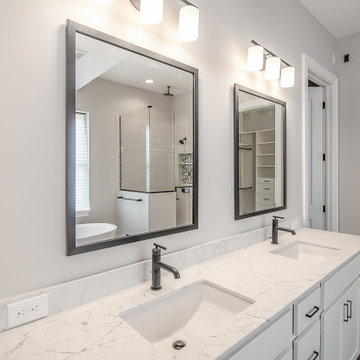
Walk-in wardrobe attached to master bathroom. Free standing soaker tub. Corner shower.
.
.
.
#payneandpayne #homebuilder #homedecor #homedesign #custombuild #luxuryhome #ohiohomebuilders #ohiocustomhomes #dreamhome #nahb #buildersofinsta
#builtins #chandelier #recroom #marblekitchen #barndoors #familyownedbusiness #clevelandbuilders #cortlandohio #AtHomeCLE
.?@paulceroky
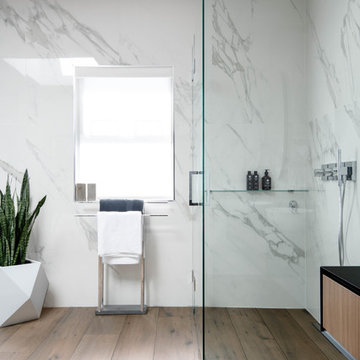
A master bathroom with a walk in, curb-less shower, freestanding tub, wooden porcelain tiles, and large format thin porcelain tiles.
Photo of a large contemporary master bathroom in Vancouver with flat-panel cabinets, medium wood cabinets, a freestanding tub, a one-piece toilet, white tile, white walls, a vessel sink, brown floor, a hinged shower door, black benchtops, a corner shower, stone slab, medium hardwood floors, solid surface benchtops and a floating vanity.
Photo of a large contemporary master bathroom in Vancouver with flat-panel cabinets, medium wood cabinets, a freestanding tub, a one-piece toilet, white tile, white walls, a vessel sink, brown floor, a hinged shower door, black benchtops, a corner shower, stone slab, medium hardwood floors, solid surface benchtops and a floating vanity.
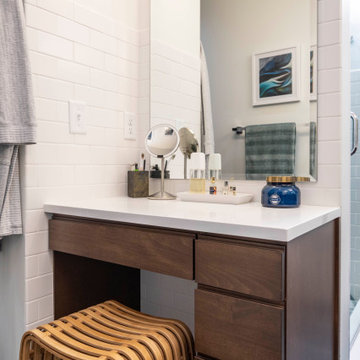
This couple approached us to design and renovate their existing master suite on their adorable Broad Ripple area home. Their goals were to update, open up and improve the function of their space. The ceilings were very low and the space was tight with an inefficient master bath and separate closet. We began by removing the ceiling and providing a high cathedral space for an expanded feel in the bedroom. We removed a side door and picture window and installed a sliding glass door to improve the natural lighting of the space and allow access to their landscaped patio on the back of the home. We stole space from the large master bedroom and eliminated the door that led into the closet, to allow for a larger bathroom and walk-in master closet with dressing area. This permitted a larger shower with a bench and the addition of a make-up vanity area. We also enlarged the window in the bathroom to allow more natural light into the space. The final design element was a floating step outside the sliding door onto their patio which is clean, modern and enhances the entrance to their serene master suite from the exterior.
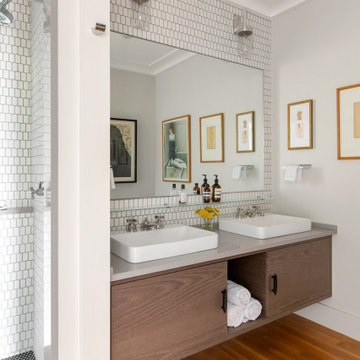
Contemporary bathroom in Boston with flat-panel cabinets, medium wood cabinets, white tile, mosaic tile, white walls, medium hardwood floors, a vessel sink, brown floor, grey benchtops, a double vanity and a floating vanity.
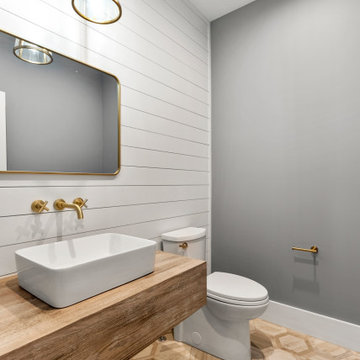
Inspiration for a mid-sized country 3/4 bathroom in Boston with open cabinets, medium wood cabinets, a one-piece toilet, grey walls, medium hardwood floors, a console sink, wood benchtops, brown floor, brown benchtops, a single vanity and a floating vanity.
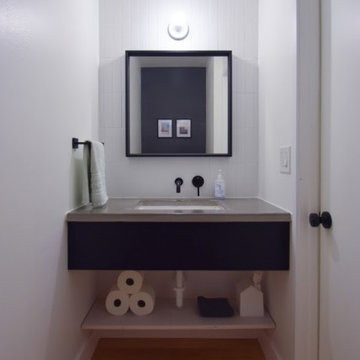
This is an example of a small modern bathroom in Chicago with black cabinets, a one-piece toilet, white tile, porcelain tile, white walls, medium hardwood floors, an undermount sink, concrete benchtops, multi-coloured floor, grey benchtops, a single vanity and a floating vanity.
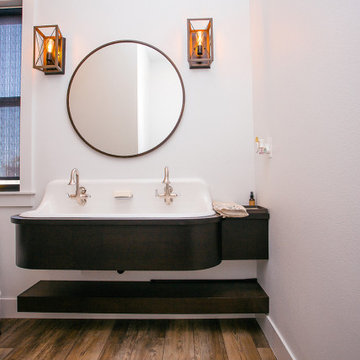
Floating powder bathroom vanity with floating shelf.
This is an example of a small country 3/4 bathroom in Portland with brown cabinets, wood benchtops, brown benchtops, a single vanity, a floating vanity, white walls, medium hardwood floors, a drop-in sink and brown floor.
This is an example of a small country 3/4 bathroom in Portland with brown cabinets, wood benchtops, brown benchtops, a single vanity, a floating vanity, white walls, medium hardwood floors, a drop-in sink and brown floor.
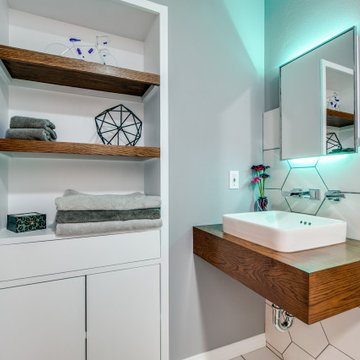
Example vintage meets Modern in this small to mid size trendy full bath with hexagon tile laced into the wood floor. Smaller hexagon tile on shower floor, single-sink, free form hexagon wall bathroom design in Dallas with flat-panel cabinets, 2 stained floating shelves, s drop in vessel sink, exposed P-trap, stained floating vanity , 1 fixed piece glass used as shower wall.
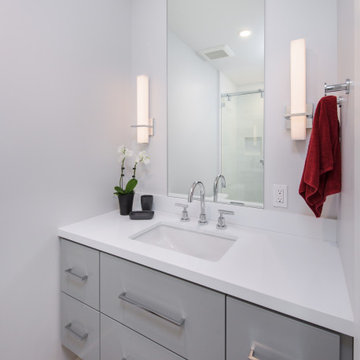
The guest bathroom is updated to a contemporary color and style. The floating vanity conveys a feeling of openness. The full vertical mirror is designed to enlarge the room feeling in a contemporary way. LED sconces provide good lighting.
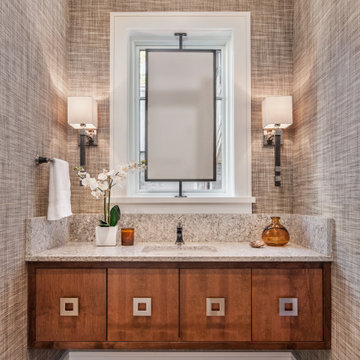
Inspiration for a large transitional 3/4 bathroom in Other with flat-panel cabinets, medium wood cabinets, a two-piece toilet, beige walls, medium hardwood floors, an undermount sink, granite benchtops, brown floor, beige benchtops, a single vanity, a floating vanity and wallpaper.
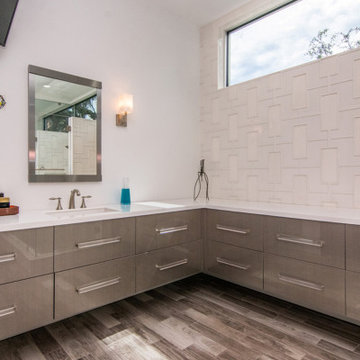
Design ideas for a mid-sized modern master wet room bathroom in Tampa with flat-panel cabinets, grey cabinets, a two-piece toilet, white tile, ceramic tile, white walls, medium hardwood floors, an undermount sink, engineered quartz benchtops, grey floor, a hinged shower door, white benchtops, a niche, a double vanity and a floating vanity.
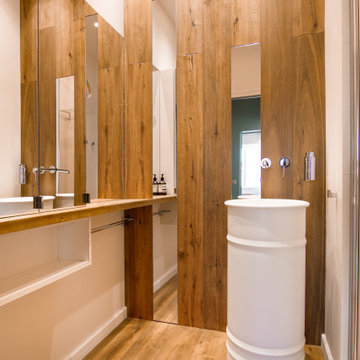
Une salle d'eau chaleureuse, authentique et design.
Photo of a mid-sized modern 3/4 bathroom in Other with white cabinets, white tile, ceramic tile, white walls, medium hardwood floors, a pedestal sink, wood benchtops, brown floor, white benchtops, a single vanity, a floating vanity and wood walls.
Photo of a mid-sized modern 3/4 bathroom in Other with white cabinets, white tile, ceramic tile, white walls, medium hardwood floors, a pedestal sink, wood benchtops, brown floor, white benchtops, a single vanity, a floating vanity and wood walls.
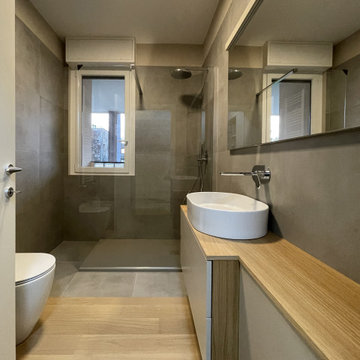
Inspiration for a mid-sized modern 3/4 bathroom in Milan with flat-panel cabinets, white cabinets, a curbless shower, a two-piece toilet, brown tile, stone tile, brown walls, medium hardwood floors, wood benchtops, brown floor, brown benchtops, a single vanity, a floating vanity and recessed.
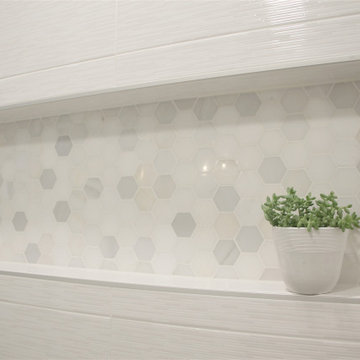
Inspiration for a small modern master bathroom in Atlanta with flat-panel cabinets, white cabinets, an open shower, a two-piece toilet, white tile, ceramic tile, white walls, medium hardwood floors, an integrated sink, engineered quartz benchtops, brown floor, a hinged shower door, white benchtops, a single vanity and a floating vanity.
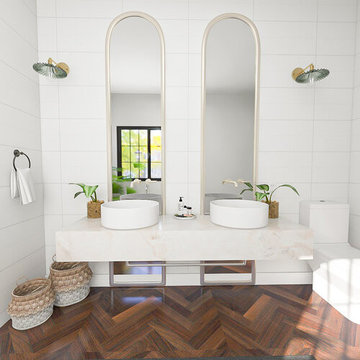
This project consisted of the remodeling of this master bathroom. We included a double sink to keep separate areas for each one of my clients and base the design on a coastal modern style. As an accent of the room, we incorporate arched mirrors matched with a marble suspended counter.
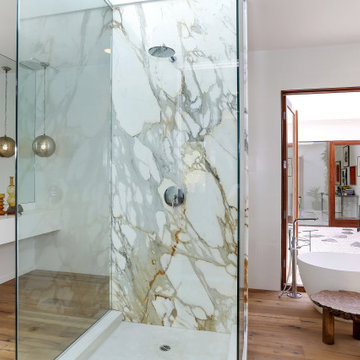
An inner atrium unites the spacious master suite with a creative workspace. In the master bathroom a freestanding eggshell tub and marble and glass enclosed shower offer a spa-like experience.
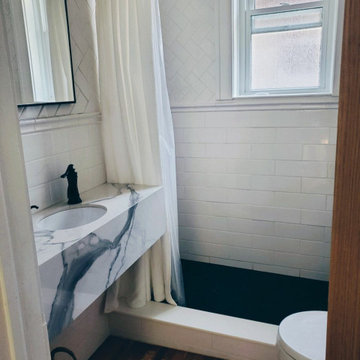
Design ideas for a small modern 3/4 bathroom in Denver with white cabinets, an alcove shower, a one-piece toilet, white tile, ceramic tile, white walls, medium hardwood floors, an undermount sink, engineered quartz benchtops, a shower curtain, white benchtops, a single vanity and a floating vanity.
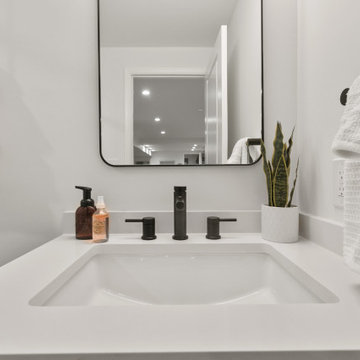
Inspiration for a small transitional 3/4 bathroom in Philadelphia with recessed-panel cabinets, dark wood cabinets, an alcove shower, a one-piece toilet, white tile, porcelain tile, white walls, medium hardwood floors, an undermount sink, engineered quartz benchtops, brown floor, a sliding shower screen, white benchtops, a single vanity and a floating vanity.
Bathroom Design Ideas with Medium Hardwood Floors and a Floating Vanity
8