Bathroom Design Ideas with Medium Hardwood Floors and a Single Vanity
Refine by:
Budget
Sort by:Popular Today
81 - 100 of 1,349 photos
Item 1 of 3
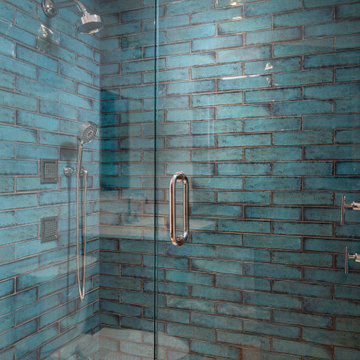
Master shower with 3x12 wall tile and penny round floor tiles. Along with Kohler plumbing fixtures
Photo of a mid-sized master bathroom in Miami with shaker cabinets, medium wood cabinets, a one-piece toilet, blue tile, ceramic tile, white walls, medium hardwood floors, an undermount sink, engineered quartz benchtops, a hinged shower door, white benchtops, a niche, a single vanity, a built-in vanity and wood walls.
Photo of a mid-sized master bathroom in Miami with shaker cabinets, medium wood cabinets, a one-piece toilet, blue tile, ceramic tile, white walls, medium hardwood floors, an undermount sink, engineered quartz benchtops, a hinged shower door, white benchtops, a niche, a single vanity, a built-in vanity and wood walls.
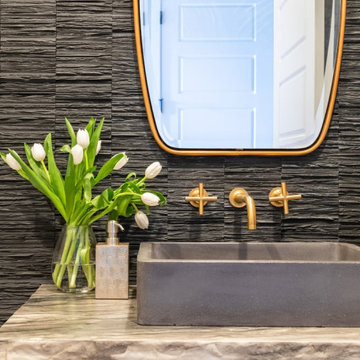
Our studio got to work with incredible clients to design this new-build home from the ground up. We wanted to make certain that we showcased the breathtaking views, so we designed the entire space around the vistas. Our inspiration for this home was a mix of modern design and mountain style homes, and we made sure to add natural finishes and textures throughout. The fireplace in the great room is a perfect example of this, as we featured an Italian marble in different finishes and tied it together with an iron mantle. All the finishes, furniture, and material selections were hand-picked–like the 200-pound chandelier in the master bedroom and the hand-made wallpaper in the living room–to accentuate the natural setting of the home as well as to serve as focal design points themselves.
---
Project designed by Montecito interior designer Margarita Bravo. She serves Montecito as well as surrounding areas such as Hope Ranch, Summerland, Santa Barbara, Isla Vista, Mission Canyon, Carpinteria, Goleta, Ojai, Los Olivos, and Solvang.
For more about MARGARITA BRAVO, click here: https://www.margaritabravo.com/
To learn more about this project, click here:
https://www.margaritabravo.com/portfolio/castle-pines-village-interior-design/
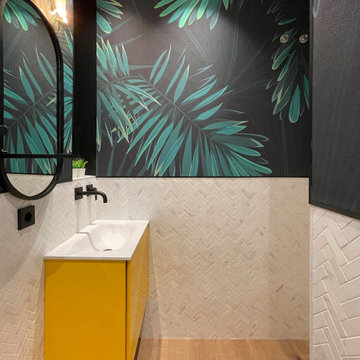
Este pequeño aseo de cortesía debía contrarestar con diversión lo que no tenía en proporciones. Jugamos con un papel negro de jungla para aportar profundidad en la parte alta, recurrimos al mayor contraste con el negro, que es el color amarillo, para marcar rotundamente el pequeño mueble del lavabo, y jugamos a llenar la parte baja con un mosaico de mármol natural blanco en espiga para que no quedase ninguna zona completamente llena. Aquí el Más es Más. Por supesto, la lámpara debía estar a la altura y este Camaleón de Seletti fue la elección perfecta.
This small courtesy toilet was supposed to counteract with fun what it did not have in proportions. We played with a black jungle paper to provide depth in the upper part, we resorted to the greatest contrast with black, which is the yellow color, to emphatically mark the small vanity unit, and we played to fill the lower part with a marble mosaic natural white herringbone pattern so that no area was completely filled. Here More is More. Of course, the lamp had to be up to the task and this Chameleon by Seletti was the perfect choice.

Mixed Woods Master Bathroom
Design ideas for a mid-sized country master bathroom in Phoenix with open cabinets, medium wood cabinets, a freestanding tub, a shower/bathtub combo, a one-piece toilet, brown tile, wood-look tile, grey walls, medium hardwood floors, a trough sink, marble benchtops, brown floor, a shower curtain, white benchtops, an enclosed toilet, a single vanity, a built-in vanity and wood walls.
Design ideas for a mid-sized country master bathroom in Phoenix with open cabinets, medium wood cabinets, a freestanding tub, a shower/bathtub combo, a one-piece toilet, brown tile, wood-look tile, grey walls, medium hardwood floors, a trough sink, marble benchtops, brown floor, a shower curtain, white benchtops, an enclosed toilet, a single vanity, a built-in vanity and wood walls.
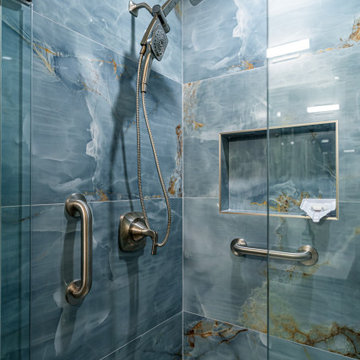
Guest bathroom with a beautiful blue tile marble style on the shower, which has glass enclosure. The vanity is a single drop in sink built in vanity.
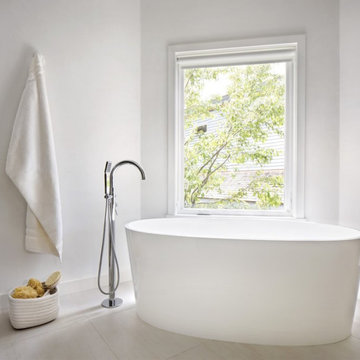
Aptly titled Artist Haven, our Boulder studio designed this private home in Aspen's West End for an artist-client who expresses the concept of "less is more." In this extensive remodel, we created a serene, organic foyer to welcome our clients home. We went with soft neutral palettes and cozy furnishings. A wool felt area rug and textural pillows make the bright open space feel warm and cozy. The floor tile turned out beautifully and is low maintenance as well. We used the high ceilings to add statement lighting to create visual interest. Colorful accent furniture and beautiful decor elements make this truly an artist's retreat.
---
Joe McGuire Design is an Aspen and Boulder interior design firm bringing a uniquely holistic approach to home interiors since 2005.
For more about Joe McGuire Design, see here: https://www.joemcguiredesign.com/
To learn more about this project, see here:
https://www.joemcguiredesign.com/artists-haven
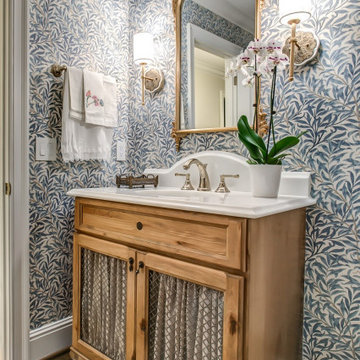
Unique French Country powder bath vanity by Koch is knotty alder with mesh inserts.
Design ideas for a bathroom in Nashville with open cabinets, light wood cabinets, blue walls, medium hardwood floors, brown floor, a single vanity, a freestanding vanity and wallpaper.
Design ideas for a bathroom in Nashville with open cabinets, light wood cabinets, blue walls, medium hardwood floors, brown floor, a single vanity, a freestanding vanity and wallpaper.
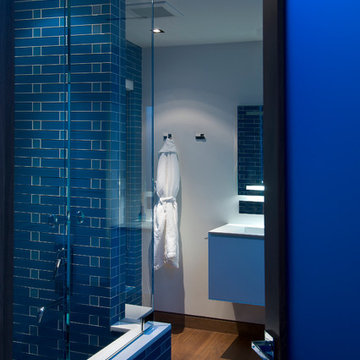
Hopen Place Hollywood Hills modern home blue tiled guest bathroom. Photo by William MacCollum.
Mid-sized modern kids bathroom in Los Angeles with white cabinets, an alcove tub, a shower/bathtub combo, blue tile, blue walls, medium hardwood floors, an undermount sink, brown floor, a sliding shower screen, white benchtops, a single vanity, a floating vanity and recessed.
Mid-sized modern kids bathroom in Los Angeles with white cabinets, an alcove tub, a shower/bathtub combo, blue tile, blue walls, medium hardwood floors, an undermount sink, brown floor, a sliding shower screen, white benchtops, a single vanity, a floating vanity and recessed.
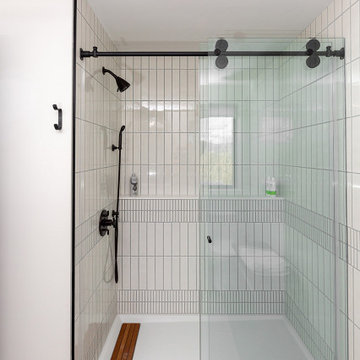
Tiled walls, in a room filled with light. Glass barn door style shower doors and a creative shower drain of teak.
This is an example of a mid-sized contemporary 3/4 bathroom in Burlington with flat-panel cabinets, white cabinets, an alcove shower, a one-piece toilet, white tile, ceramic tile, white walls, medium hardwood floors, an integrated sink, quartzite benchtops, a sliding shower screen, white benchtops, a single vanity and a floating vanity.
This is an example of a mid-sized contemporary 3/4 bathroom in Burlington with flat-panel cabinets, white cabinets, an alcove shower, a one-piece toilet, white tile, ceramic tile, white walls, medium hardwood floors, an integrated sink, quartzite benchtops, a sliding shower screen, white benchtops, a single vanity and a floating vanity.
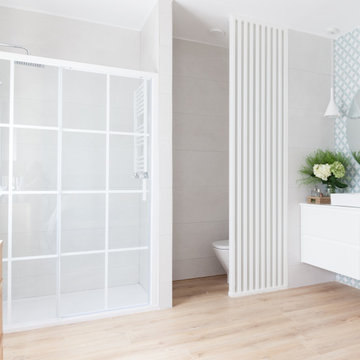
Photo of a large contemporary master bathroom in Other with flat-panel cabinets, white cabinets, a curbless shower, a one-piece toilet, blue tile, ceramic tile, white walls, medium hardwood floors, a vessel sink, wood benchtops, brown floor, a sliding shower screen, white benchtops, a single vanity and a floating vanity.

壁掛けのアイロンがあるか自室兼洗面室です。屋内の乾燥室でもあります
Inspiration for a mid-sized traditional master wet room bathroom in Other with grey cabinets, a one-piece toilet, porcelain tile, multi-coloured walls, medium hardwood floors, a vessel sink, concrete benchtops, brown floor, a laundry, a single vanity, a built-in vanity, wallpaper and wallpaper.
Inspiration for a mid-sized traditional master wet room bathroom in Other with grey cabinets, a one-piece toilet, porcelain tile, multi-coloured walls, medium hardwood floors, a vessel sink, concrete benchtops, brown floor, a laundry, a single vanity, a built-in vanity, wallpaper and wallpaper.
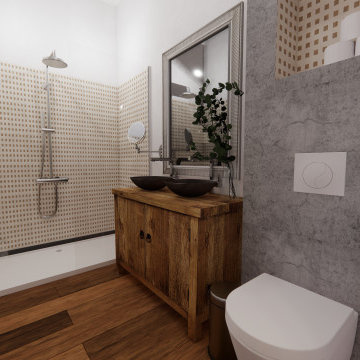
Salle de bain avec douche à l'italienne, double vasque et WC suspendu Utilisation de matériaux bruts tels que le bois et le béton. Nous retrouvons ici aussi une faïence géométrique.
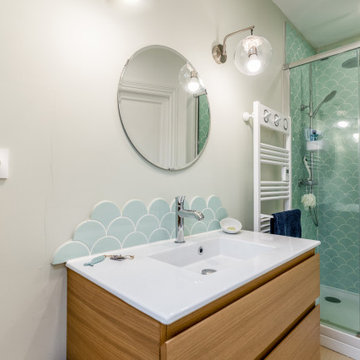
Mid-sized scandinavian master bathroom in Other with flat-panel cabinets, light wood cabinets, an alcove shower, green tile, ceramic tile, green walls, medium hardwood floors, a console sink, limestone benchtops, brown floor, a sliding shower screen, white benchtops, a single vanity and a freestanding vanity.
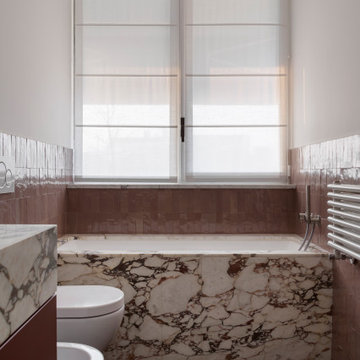
Bagno piano attico: pavimento in parquet, rivestimento pareti in piastrelle zellige colore rosa/rosso, rivestimento della vasca e piano lavabo in marmo breccia viola
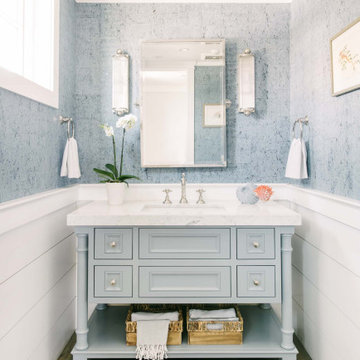
This 4,000-square foot home is located in the Silverstrand section of Hermosa Beach, known for its fabulous restaurants, walkability and beach access. Stylistically, it’s coastal-meets-traditional, complete with 4 bedrooms, 5.5 baths, a 3-stop elevator and a roof deck with amazing ocean views.
The client, an art collector, wanted bold color and unique aesthetic choices. In the living room, the built-in shelving is lined in luminescent mother of pearl. The dining area’s custom hand-blown chandelier was made locally and perfectly diffuses light. The client’s former granite-topped dining table didn’t fit the size and shape of the space, so we cut the granite and built a new base and frame around it.
The bedrooms are full of organic materials and personal touches, such as the light raffia wall-covering in the master bedroom and the fish-painted end table in a college-aged son’s room—a nod to his love of surfing.
Detail is always important, but especially to this client, so we searched for the perfect artisans to create one-of-a kind pieces. Several light fixtures were commissioned by an International glass artist. These include the white, layered glass pendants above the kitchen island, and the stained glass piece in the hallway, which glistens blues and greens through the window overlooking the front entrance of the home.
The overall feel of the house is peaceful but not complacent, full of tiny surprises and energizing pops of color.
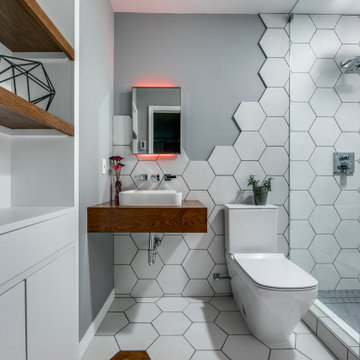
Example vintage meets Modern in this small to mid size trendy full bath with hexagon tile laced into the wood floor. Smaller hexagon tile on shower floor, single-sink, free form hexagon wall bathroom design in Dallas with flat-panel cabinets, 2 stained floating shelves, s drop in vessel sink, exposed P-trap, stained floating vanity , 1 fixed piece glass used as shower wall.

This is an example of a small contemporary master bathroom in Atlanta with flat-panel cabinets, light wood cabinets, an open shower, white walls, medium hardwood floors, an integrated sink, concrete benchtops, brown floor, an open shower, white benchtops, a single vanity and a built-in vanity.
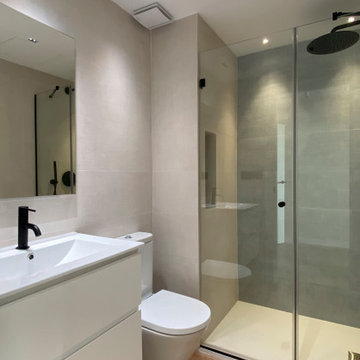
Mid-sized contemporary master bathroom in Barcelona with white cabinets, a curbless shower, a one-piece toilet, beige tile, beige walls, medium hardwood floors, an integrated sink, a sliding shower screen, white benchtops, an enclosed toilet, a single vanity and a built-in vanity.
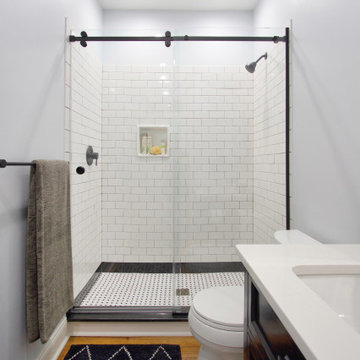
Design ideas for a small transitional 3/4 bathroom in Other with recessed-panel cabinets, black cabinets, an alcove shower, white tile, ceramic tile, blue walls, medium hardwood floors, an undermount sink, engineered quartz benchtops, a sliding shower screen, white benchtops, a single vanity and a freestanding vanity.
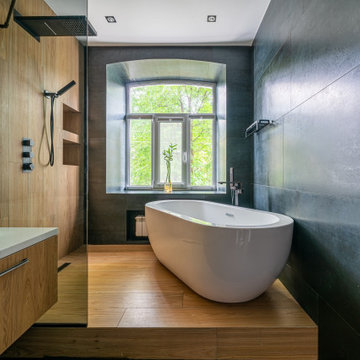
Design ideas for a contemporary bathroom in Saint Petersburg with flat-panel cabinets, medium wood cabinets, a freestanding tub, black tile, medium hardwood floors, a vessel sink, brown floor, white benchtops, a single vanity and a floating vanity.
Bathroom Design Ideas with Medium Hardwood Floors and a Single Vanity
5