Bathroom Design Ideas with Medium Hardwood Floors and an Enclosed Toilet
Refine by:
Budget
Sort by:Popular Today
81 - 100 of 264 photos
Item 1 of 3
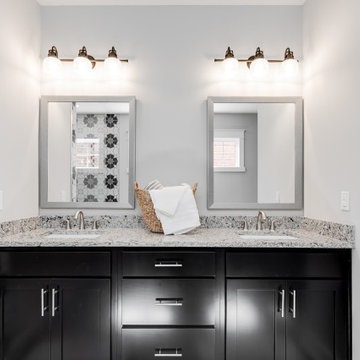
Gorgeous townhouse with stylish black windows, 10 ft. ceilings on the first floor, first-floor guest suite with full bath and 2-car dedicated parking off the alley. Dining area with wainscoting opens into kitchen featuring large, quartz island, soft-close cabinets and stainless steel appliances. Uniquely-located, white, porcelain farmhouse sink overlooks the family room, so you can converse while you clean up! Spacious family room sports linear, contemporary fireplace, built-in bookcases and upgraded wall trim. Drop zone at rear door (with keyless entry) leads out to stamped, concrete patio. Upstairs features 9 ft. ceilings, hall utility room set up for side-by-side washer and dryer, two, large secondary bedrooms with oversized closets and dual sinks in shared full bath. Owner’s suite, with crisp, white wainscoting, has three, oversized windows and two walk-in closets. Owner’s bath has double vanity and large walk-in shower with dual showerheads and floor-to-ceiling glass panel. Home also features attic storage and tankless water heater, as well as abundant recessed lighting and contemporary fixtures throughout.
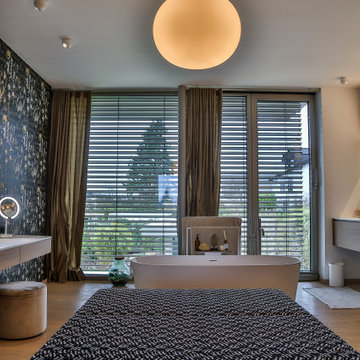
Ein Wohnbad par excellence
Der Bodenbelag (Echtholz) geht von den Nachbarräumen nahtlos in das Bad "en Suite" über. Die freistehende Badewanne von Falper bildet den Mittelpunkt im Bad, Neben dem 240cm breiten Waschplatz befindet sich die 160cm große Dusche mit Regenbrause. Ein Schminkplatz für die Nutzerin, sowie ein Sitzmöbel mit Staumöglichkeiten runden das Bad ab. Die Toilette befindet sich in einem separaten Raum neben der Ankleide.
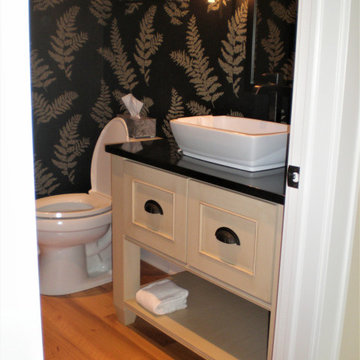
In need of an update, this laundry room received all new cabinets in a muted green on a shaker door with black hardware, crisp white countertops, white subway tile, and slate-look tile floors.
While green can be a bit more bold than many customers wish to venture, its the perfect finish for a small space like a laundry room or mudroom! This dual use space has a stunning amount of storage, counter space and area for hang drying laundry.
The off-white furniture piece vanity in the powder bath is a statement piece offering a small amount of storage with open shelving, perfect for baskets or rolled towels.
Schedule a free consultation with one of our designers today:
https://paramount-kitchens.com/
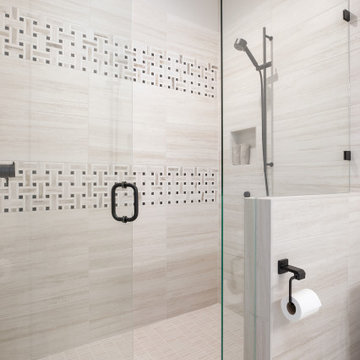
The tile shower in the guest bathroom uses a variety of porcelain tiles to create a cohesive look. The basketweave tile accent band adds interest to the back wall.
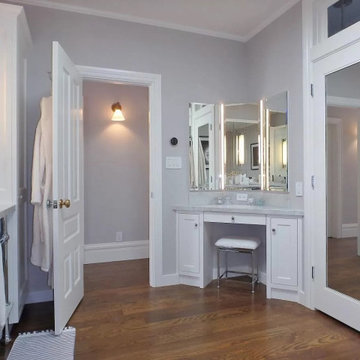
Photo of a large traditional master bathroom in San Francisco with shaker cabinets, white cabinets, a claw-foot tub, an alcove shower, a one-piece toilet, stone slab, medium hardwood floors, an undermount sink, marble benchtops, an open shower, white benchtops, an enclosed toilet, a double vanity, a built-in vanity and panelled walls.
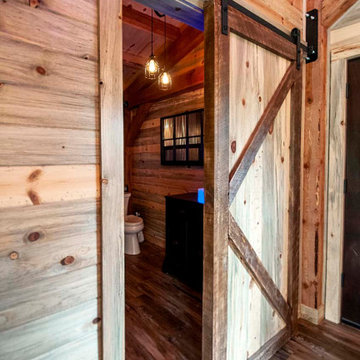
Rustic post and beam cabin bathroom with sliding barn door.
Mid-sized country master bathroom in Other with black cabinets, a one-piece toilet, medium hardwood floors, an enclosed toilet, a single vanity, timber and planked wall panelling.
Mid-sized country master bathroom in Other with black cabinets, a one-piece toilet, medium hardwood floors, an enclosed toilet, a single vanity, timber and planked wall panelling.
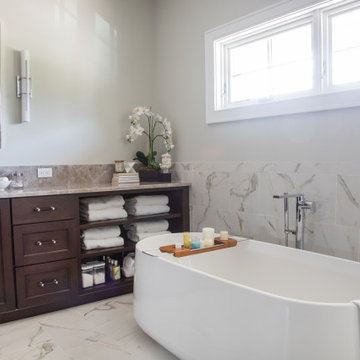
Master bathroom features porcelain tile that mimics calcutta stone with an easy care advantage. Built in Vanity Cabinet have mirrors with faltering sconce lighting, generous counter space and open storage shelving for towels.
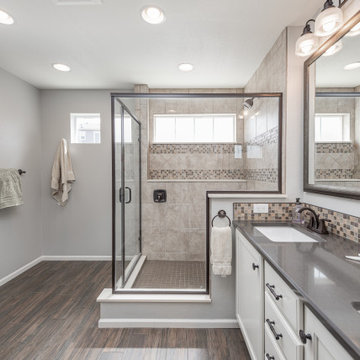
Design ideas for a modern bathroom in Los Angeles with flat-panel cabinets, white cabinets, a corner shower, multi-coloured tile, ceramic tile, grey walls, medium hardwood floors, an undermount sink, quartzite benchtops, brown floor, a hinged shower door, grey benchtops, an enclosed toilet, a double vanity and a built-in vanity.
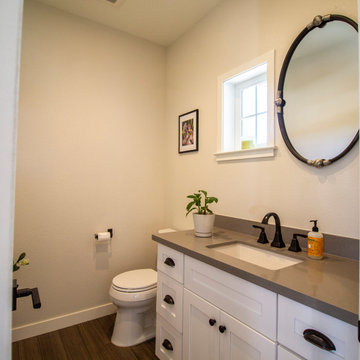
Mid-sized 3/4 bathroom in San Francisco with shaker cabinets, white cabinets, a two-piece toilet, white walls, medium hardwood floors, an undermount sink, solid surface benchtops, brown floor, grey benchtops, an enclosed toilet, a single vanity, a built-in vanity and vaulted.
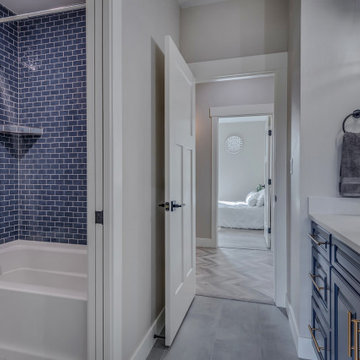
Photo of a mid-sized country kids bathroom in Other with raised-panel cabinets, blue cabinets, an alcove tub, a shower/bathtub combo, grey walls, medium hardwood floors, an undermount sink, engineered quartz benchtops, grey floor, a shower curtain, white benchtops, an enclosed toilet, a single vanity, a built-in vanity and planked wall panelling.
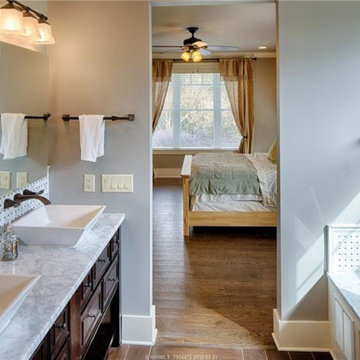
Design ideas for a large arts and crafts master bathroom in Charleston with raised-panel cabinets, brown cabinets, a drop-in tub, a corner shower, a two-piece toilet, gray tile, mosaic tile, grey walls, medium hardwood floors, a vessel sink, granite benchtops, brown floor, a hinged shower door, grey benchtops, an enclosed toilet, a double vanity and a freestanding vanity.
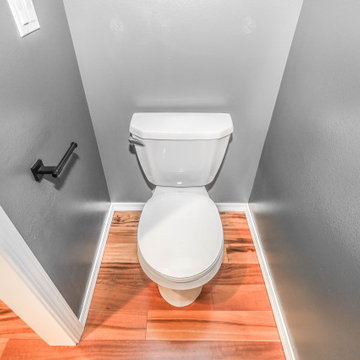
A one-piece toilet in a compact space with hardwood flooring and gray drywall utilizing the remaining space.
Photo of a small modern 3/4 bathroom in Seattle with a one-piece toilet, grey walls, medium hardwood floors, brown floor, an enclosed toilet and wallpaper.
Photo of a small modern 3/4 bathroom in Seattle with a one-piece toilet, grey walls, medium hardwood floors, brown floor, an enclosed toilet and wallpaper.
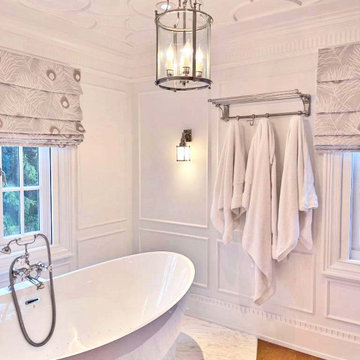
Inspired in a classic design, the white tones of the interior blend together through the incorporation of recessed paneling and custom moldings. Creating a unique composition that brings the minimal use of detail to the forefront of the design.
For more projects visit our website wlkitchenandhome.com
.
.
.
.
#vanity #customvanity #custombathroom #bathroomcabinets #customcabinets #bathcabinets #whitebathroom #whitevanity #whitedesign #bathroomdesign #bathroomdecor #bathroomideas #interiordesignideas #bathroomstorage #bathroomfurniture #bathroomremodel #bathroomremodeling #traditionalvanity #luxurybathroom #masterbathroom #bathroomvanity #interiorarchitecture #luxurydesign #bathroomcontractor #njcontractor #njbuilders #newjersey #newyork #njbathrooms
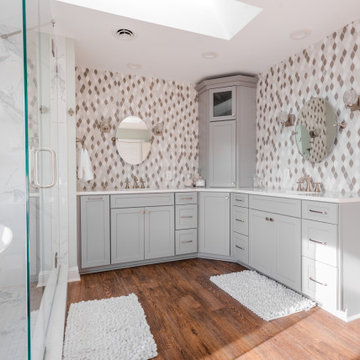
An accent backsplash gives this traditional bathroom a contemporary update. Grey toned waypoint cabinets create a cohesive look with the grey grains in the shower tiles. The glass-walled shower makes the space feel open and large, and the freestanding soaking tub creates a spa-like atmosphere.
• Cabinetry: Waypoint 410F in Painted Stone
• Countertop: Silestone in Eternal Calcutta Gold
• Backsplash: Daltile Sone Accents in Lumia Leaf White Mosaic
• Faucet: Moen Wynford
• Shower Wall Tile: Duomo Bianchi, Polished 12 x 24
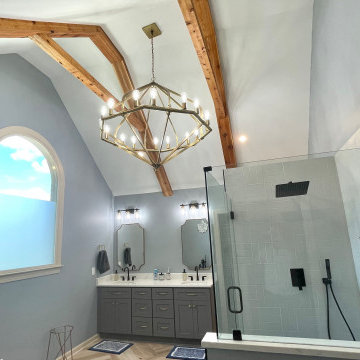
Cool blue custom tile in the shower inset.
Photo of a large contemporary master bathroom in Atlanta with grey cabinets, an open shower, grey walls, medium hardwood floors, a console sink, engineered quartz benchtops, beige floor, a hinged shower door, white benchtops, an enclosed toilet, a double vanity, a freestanding vanity and exposed beam.
Photo of a large contemporary master bathroom in Atlanta with grey cabinets, an open shower, grey walls, medium hardwood floors, a console sink, engineered quartz benchtops, beige floor, a hinged shower door, white benchtops, an enclosed toilet, a double vanity, a freestanding vanity and exposed beam.
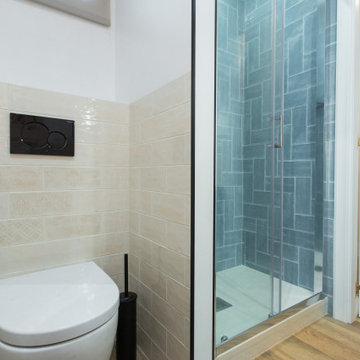
This is an example of a mid-sized country 3/4 bathroom in Barcelona with medium wood cabinets, a curbless shower, a one-piece toilet, beige tile, beige walls, medium hardwood floors, a drop-in sink, wood benchtops, a sliding shower screen, an enclosed toilet, a single vanity and a built-in vanity.
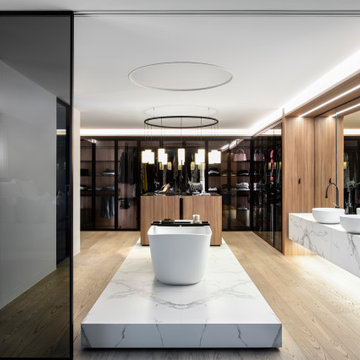
The challenge with large space is connection, trying to keep the space not only connected but in proportion to each other is a difficult task. The designer set out to keep the private areas of the space (shower & bath) completely hidden from view, the clients wish for connected spaces drove the designer to place these two functions on the south wall behind tinted glass doors, towel rails are concealed inside the shower area to keep from everyday view in the adjoining spaces.
One of the big points of the brief is timber floors, now most would say that timber floors can not be used in the bathroom but this is a mis conception; the BCA states that the floor must be water resistant (not water proof); the designer choose the MAFI system which can not only handle the water due to the use of fast grown larch sandwiched in between two 6mm layers of OAK which allows the product to breath but it can also handle underfloor heating which runs throughout the entire home
The house needed a bath, this is the only one in the house and the client wanted it to a showpiece; the family are not big on baths but you know the old adage…every home must have a bath! So, the designer decided to raise the bath, add a floor waste and a large format porcelain tile under, which allowed the heating a cooling to come up through the floor as the ceiling was to thin to house this.
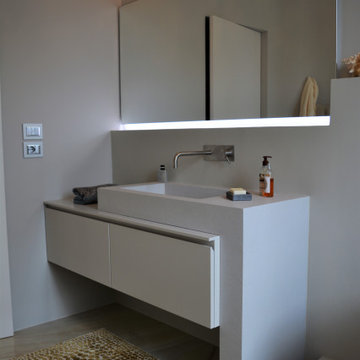
Appartamento appartenente a casa privata arredato in stile eclettico, miscelando elementi moderni e lineari a pezzi di design contemporaneo e mobili etnici.
Ogni ambiente è caratterizzato da colori morbidi ed eleganti, da elementi iconici di design e da pezzi unici di stile etnico.
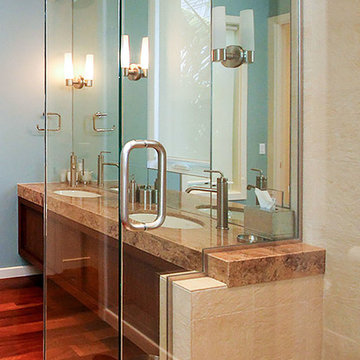
Detail of Guest Bathroom, porcelain-tiled shower with glass enclosure, granite countertop, undermount sinks, stainless steel faucets, custom mahogany vanity with sliding doors, mirror-mounted sconces, Ipe floor
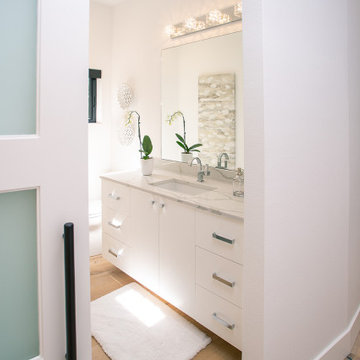
Fantastic built in vanity with white finish.
Photo of a mid-sized modern 3/4 bathroom in Portland with shaker cabinets, white cabinets, gray tile, white walls, medium hardwood floors, an integrated sink, brown floor, black benchtops, an enclosed toilet, a single vanity and a built-in vanity.
Photo of a mid-sized modern 3/4 bathroom in Portland with shaker cabinets, white cabinets, gray tile, white walls, medium hardwood floors, an integrated sink, brown floor, black benchtops, an enclosed toilet, a single vanity and a built-in vanity.
Bathroom Design Ideas with Medium Hardwood Floors and an Enclosed Toilet
5

