Bathroom Design Ideas with Medium Hardwood Floors and Brick Walls
Refine by:
Budget
Sort by:Popular Today
1 - 20 of 25 photos
Item 1 of 3
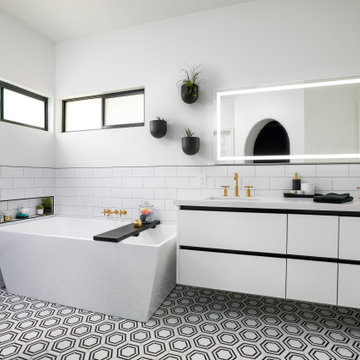
The octagonal subway tile pattern ties the other blacks and whites of the bathroom together. The floating vanity hovers above the tile to give the space more depth.
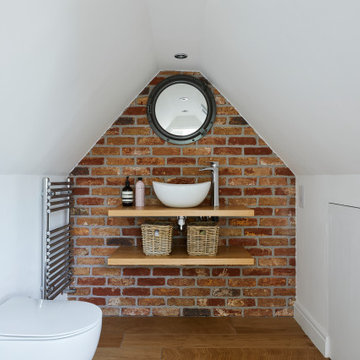
Stunning family room located in the loft, provides an area for the entire household to enjoy. A beautiful living room, that is bright and airy.
Photo of a mid-sized transitional bathroom in London with white walls, vaulted, medium hardwood floors, a vessel sink, wood benchtops, brown floor, beige benchtops, a single vanity and brick walls.
Photo of a mid-sized transitional bathroom in London with white walls, vaulted, medium hardwood floors, a vessel sink, wood benchtops, brown floor, beige benchtops, a single vanity and brick walls.

Powder Room in dark green glazed tile
This is an example of a small traditional powder room in Los Angeles with shaker cabinets, green cabinets, a one-piece toilet, green tile, ceramic tile, green walls, medium hardwood floors, an undermount sink, solid surface benchtops, beige floor, white benchtops, a built-in vanity and brick walls.
This is an example of a small traditional powder room in Los Angeles with shaker cabinets, green cabinets, a one-piece toilet, green tile, ceramic tile, green walls, medium hardwood floors, an undermount sink, solid surface benchtops, beige floor, white benchtops, a built-in vanity and brick walls.
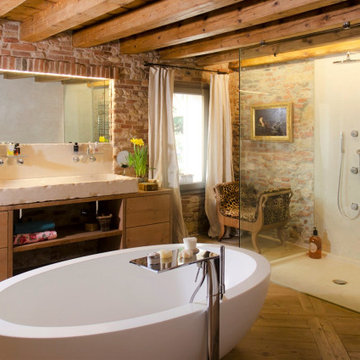
Photo of an eclectic master bathroom in Venice with flat-panel cabinets, light wood cabinets, a freestanding tub, a curbless shower, medium hardwood floors, a vessel sink, wood benchtops, a hinged shower door, a single vanity, a freestanding vanity, exposed beam and brick walls.
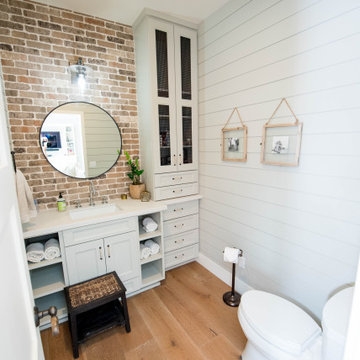
Modern farmhouse powder room with brick backsplash and shiplap accent wall.
Mid-sized country powder room in San Diego with shaker cabinets, grey cabinets, a two-piece toilet, grey walls, medium hardwood floors, an undermount sink, quartzite benchtops, brown floor, white benchtops, a built-in vanity and brick walls.
Mid-sized country powder room in San Diego with shaker cabinets, grey cabinets, a two-piece toilet, grey walls, medium hardwood floors, an undermount sink, quartzite benchtops, brown floor, white benchtops, a built-in vanity and brick walls.
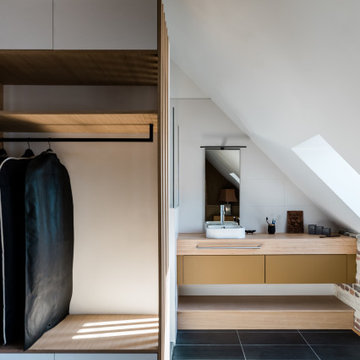
Enfin dans la dernière chambre d’amis, habillage total de la tête-de-lit avec des champlats de chêne et du papier-peint tissé Elitis et création d’une penderie sur-mesure façon hôtel élégamment ouverte par un claustra en bois sur sa salle d’eau attenante
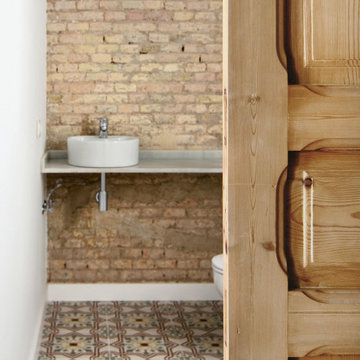
Small country powder room in Valencia with medium hardwood floors, exposed beam and brick walls.
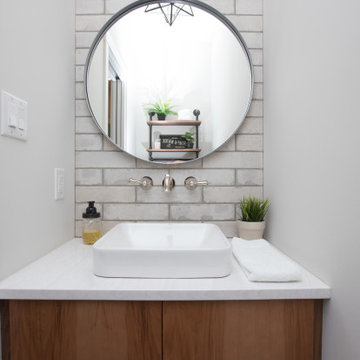
We maximized the tight space in the powder room with a built-in floating vanity set against a white brick-style tile backsplash, and was complimented nicely with a black iron pipe shelving unit above the toilet.
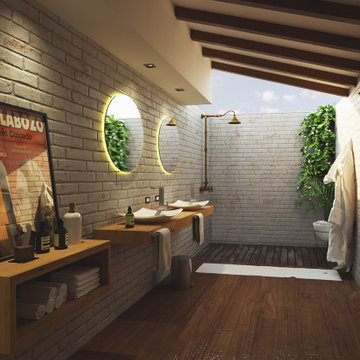
Inspiration for a large country master bathroom in Other with furniture-like cabinets, medium wood cabinets, medium hardwood floors, a vessel sink, wood benchtops, an open shower, a floating vanity, exposed beam and brick walls.
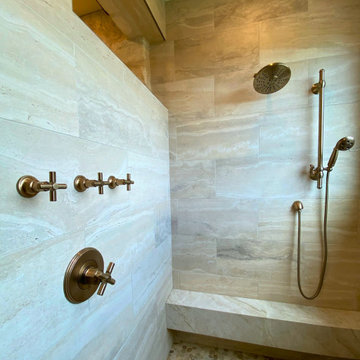
A spacious walk-in shower, complete with a beautiful bench. Lots of natural light through a beautiful window, creating an invigorating atmosphere. The custom niche adds functionality and style, keeping essentials organized.
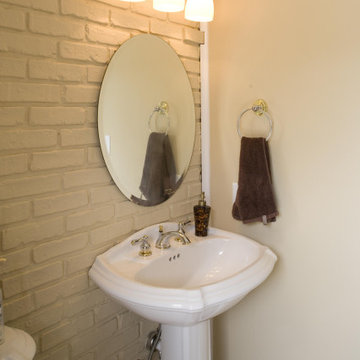
Mid-sized traditional powder room in Tampa with a two-piece toilet, medium hardwood floors, a pedestal sink and brick walls.
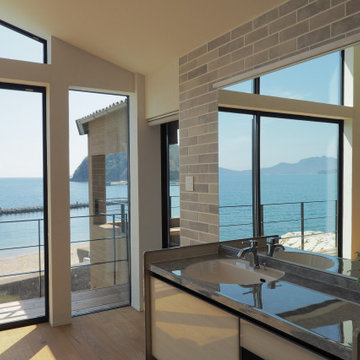
洗面は3か所あります
1か所目は海を見渡す事の出来る洗面エリア
Beach style powder room in Other with open cabinets, white tile, medium hardwood floors, brown floor, a freestanding vanity, wallpaper and brick walls.
Beach style powder room in Other with open cabinets, white tile, medium hardwood floors, brown floor, a freestanding vanity, wallpaper and brick walls.
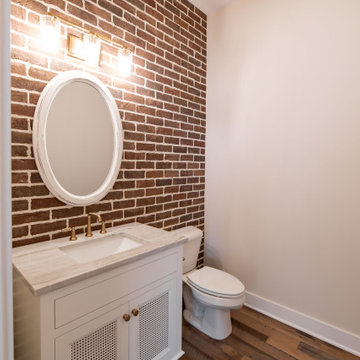
This is an example of a powder room in Cleveland with furniture-like cabinets, white cabinets, medium hardwood floors, engineered quartz benchtops, multi-coloured benchtops, a built-in vanity and brick walls.
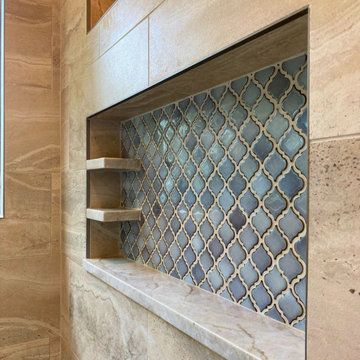
The custom niche adds functionality and style, keeping essentials organized.
Photo of a large traditional master bathroom in Austin with raised-panel cabinets, dark wood cabinets, an open shower, beige tile, beige walls, medium hardwood floors, an undermount sink, engineered quartz benchtops, an open shower, beige benchtops, a shower seat, a double vanity, a built-in vanity, exposed beam and brick walls.
Photo of a large traditional master bathroom in Austin with raised-panel cabinets, dark wood cabinets, an open shower, beige tile, beige walls, medium hardwood floors, an undermount sink, engineered quartz benchtops, an open shower, beige benchtops, a shower seat, a double vanity, a built-in vanity, exposed beam and brick walls.
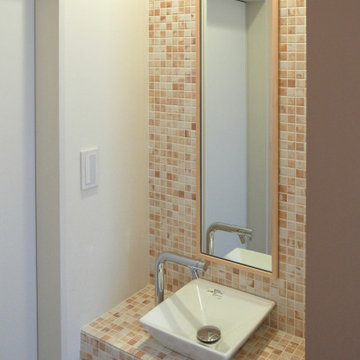
玄関脇に手洗いカウンターを設けています。
Design ideas for a modern powder room in Tokyo with beige walls, medium hardwood floors, brown floor, wallpaper and brick walls.
Design ideas for a modern powder room in Tokyo with beige walls, medium hardwood floors, brown floor, wallpaper and brick walls.
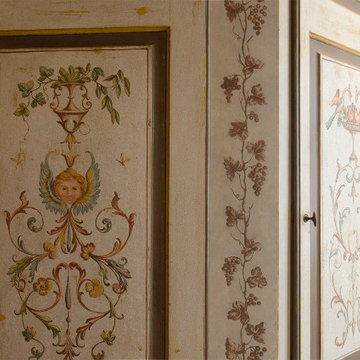
This is an example of an eclectic master bathroom in Venice with beaded inset cabinets, light wood cabinets, a freestanding tub, a curbless shower, medium hardwood floors, a vessel sink, wood benchtops, a hinged shower door, a single vanity, a freestanding vanity, exposed beam and brick walls.
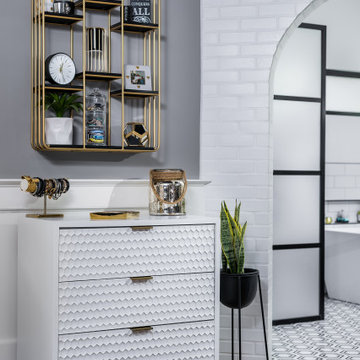
Natural elements, clean lines, and balance give this master bathroom it's polished industrial style. The medium hardwood flooring meets the octagonal subway tile to create the perfect mesh of style and functionality.
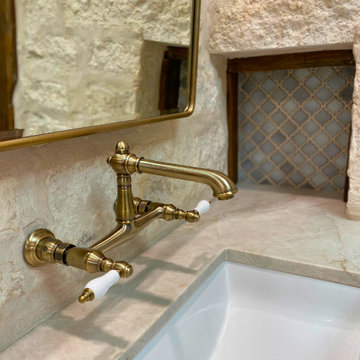
Custom Double Vanity, Floating Shelves, Wall-Mounted Sink Faucet and Rustic Masonry Wall.
Photo of a large traditional master bathroom in Austin with raised-panel cabinets, dark wood cabinets, an open shower, beige tile, beige walls, medium hardwood floors, an undermount sink, engineered quartz benchtops, an open shower, beige benchtops, a shower seat, a double vanity, a built-in vanity, exposed beam and brick walls.
Photo of a large traditional master bathroom in Austin with raised-panel cabinets, dark wood cabinets, an open shower, beige tile, beige walls, medium hardwood floors, an undermount sink, engineered quartz benchtops, an open shower, beige benchtops, a shower seat, a double vanity, a built-in vanity, exposed beam and brick walls.
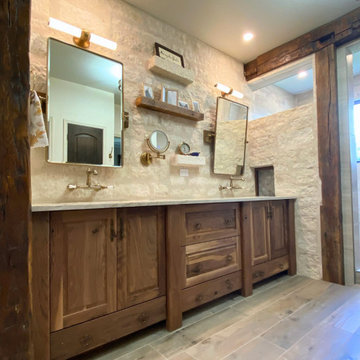
Custom Double Vanity, Floating Shelves, Wall-Mounted Sink Faucet and Rustic Masonry Wall.
Inspiration for a large traditional master bathroom in Austin with raised-panel cabinets, brown cabinets, an open shower, beige tile, beige walls, medium hardwood floors, an undermount sink, engineered quartz benchtops, brown floor, an open shower, beige benchtops, a shower seat, a double vanity, a built-in vanity, exposed beam and brick walls.
Inspiration for a large traditional master bathroom in Austin with raised-panel cabinets, brown cabinets, an open shower, beige tile, beige walls, medium hardwood floors, an undermount sink, engineered quartz benchtops, brown floor, an open shower, beige benchtops, a shower seat, a double vanity, a built-in vanity, exposed beam and brick walls.

A spacious walk-in shower, complete with a beautiful bench. Lots of natural light through a beautiful window, creating an invigorating atmosphere. The custom niche adds functionality and style, keeping essentials organized.
Bathroom Design Ideas with Medium Hardwood Floors and Brick Walls
1

