Bathroom Design Ideas with Medium Hardwood Floors and Green Benchtops
Refine by:
Budget
Sort by:Popular Today
1 - 20 of 46 photos
Item 1 of 3

Inspiration for a small transitional powder room in Dallas with a one-piece toilet, ceramic tile, medium hardwood floors, an undermount sink, quartzite benchtops, beige floor, green benchtops, a floating vanity and wallpaper.
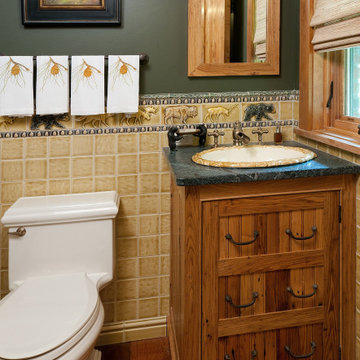
This small Powder Room has an outdoor theme and is wrapped in Pratt and Larson tile wainscoting. The Benjamin Moore Tuscany Green wall color above the tile gives a warm cozy feel to the space
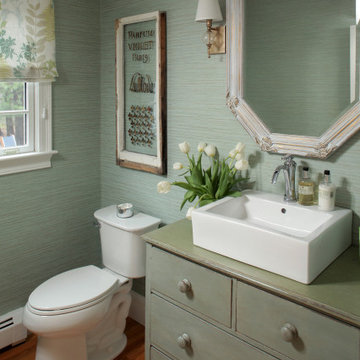
Photo of a mid-sized transitional powder room in Boston with furniture-like cabinets, green cabinets, green walls, medium hardwood floors, a vessel sink, brown floor, green benchtops and a built-in vanity.
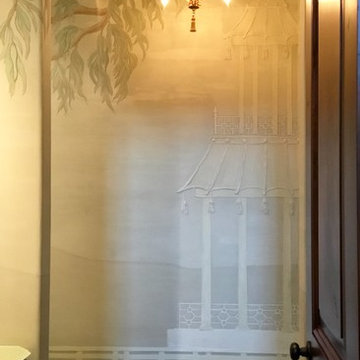
This custom powder bathroom was an absolute delight to design. It’s a chinoiserie jewel! The walls are magnificently hand finished in a bass relief plaster with carved details with a folly pagoda, lattice border, and tree of life with hand carved wispy eucalyptus leaves gilded in Cooper.

This is an example of a large country powder room in Other with open cabinets, green cabinets, medium hardwood floors, a vessel sink, a floating vanity, wood, wood walls, brown walls, brown floor and green benchtops.
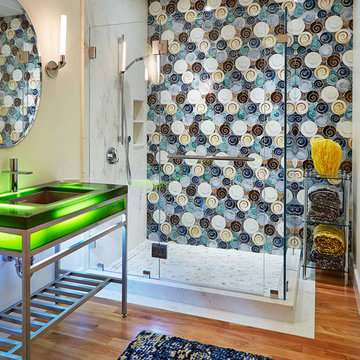
Design ideas for a contemporary 3/4 bathroom in San Francisco with an undermount sink, open cabinets, a corner shower, multi-coloured tile, medium hardwood floors, multi-coloured walls and green benchtops.
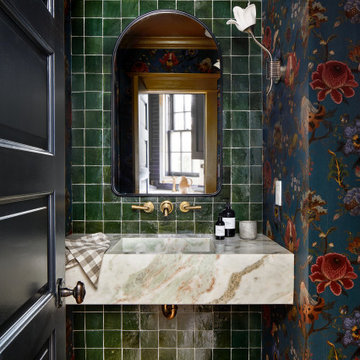
We touched every corner of the main level of the historic 1903 Dutch Colonial. True to our nature, Storie edited the existing residence by redoing some of the work that had been completed in the early 2000s, kept the historic moldings/flooring/handrails, and added new (and timeless) wainscoting/wallpaper/paint/furnishings to modernize yet honor the traditional nature of the home.
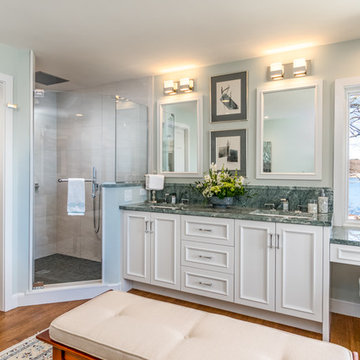
Winchester, MA Transitional Bathroom Designed by Thomas R. Kelly of TRK Design Company.
#KountryKraft #CustomCabinetry
Cabinetry Style: 3001
Door Design: CRP10161Hybrid
Custom Color: Decorators White 45°
Job Number: N107021
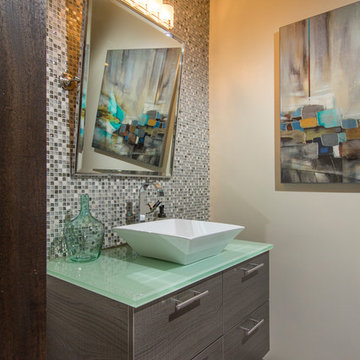
After Bathroom
Contemporary powder room in San Diego with a vessel sink, flat-panel cabinets, grey cabinets, glass benchtops, multi-coloured tile, mosaic tile, beige walls, medium hardwood floors and green benchtops.
Contemporary powder room in San Diego with a vessel sink, flat-panel cabinets, grey cabinets, glass benchtops, multi-coloured tile, mosaic tile, beige walls, medium hardwood floors and green benchtops.
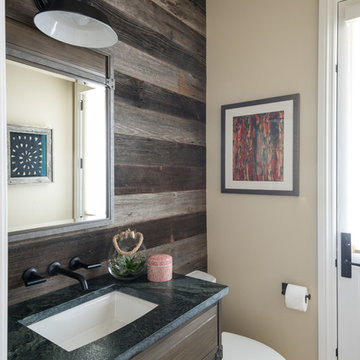
John Siemering Homes. Custom Home Builder in Austin, TX
Mid-sized transitional powder room in Austin with flat-panel cabinets, medium wood cabinets, a two-piece toilet, brown tile, beige walls, medium hardwood floors, an undermount sink, granite benchtops, brown floor and green benchtops.
Mid-sized transitional powder room in Austin with flat-panel cabinets, medium wood cabinets, a two-piece toilet, brown tile, beige walls, medium hardwood floors, an undermount sink, granite benchtops, brown floor and green benchtops.
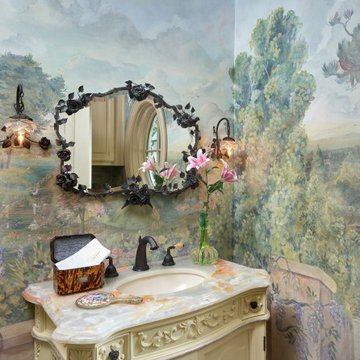
While respecting the history and architecture of the house, we created an updated version of the home’s original personality with contemporary finishes that still feel appropriate, while also incorporating some of the original furniture passed down in the family. Two decades and two teenage sons later, the family needed their home to be more user friendly and to better suit how they live now. We used a lot of unique and upscale finishes that would contrast each other and add panache to the space.
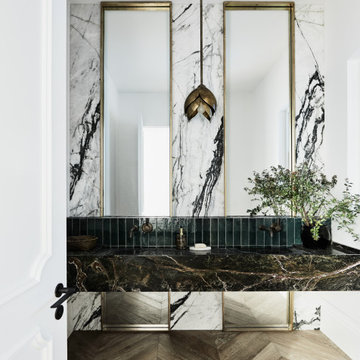
Inspiration for a large transitional powder room in Sydney with green tile, marble, white walls, medium hardwood floors, an integrated sink, marble benchtops, brown floor and green benchtops.
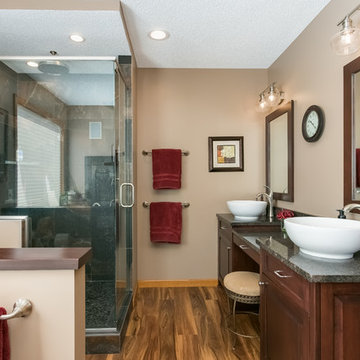
Inspiration for a large transitional master bathroom in Minneapolis with raised-panel cabinets, dark wood cabinets, a freestanding tub, a corner shower, black tile, slate, beige walls, medium hardwood floors, a vessel sink, granite benchtops, brown floor, a hinged shower door and green benchtops.
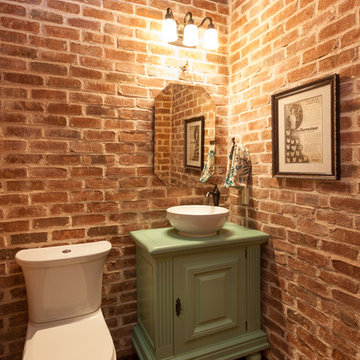
Connie Anderson Photography
Design ideas for a small country powder room in Houston with a vessel sink, furniture-like cabinets, green cabinets, wood benchtops, medium hardwood floors, a two-piece toilet and green benchtops.
Design ideas for a small country powder room in Houston with a vessel sink, furniture-like cabinets, green cabinets, wood benchtops, medium hardwood floors, a two-piece toilet and green benchtops.
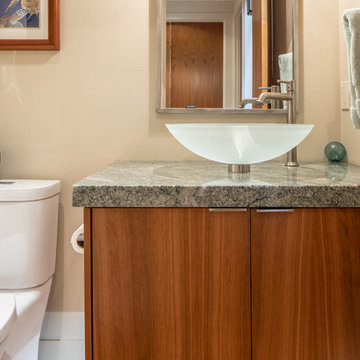
Photography by Stephen Brousseau.
Inspiration for a small contemporary 3/4 bathroom in Seattle with flat-panel cabinets, brown cabinets, a one-piece toilet, beige walls, medium hardwood floors, granite benchtops, brown floor and green benchtops.
Inspiration for a small contemporary 3/4 bathroom in Seattle with flat-panel cabinets, brown cabinets, a one-piece toilet, beige walls, medium hardwood floors, granite benchtops, brown floor and green benchtops.
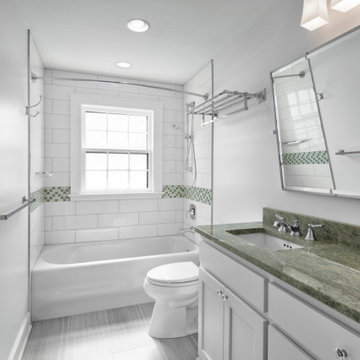
Design ideas for a mid-sized bathroom in Kansas City with shaker cabinets, an alcove tub, multi-coloured tile, porcelain tile, grey walls, medium hardwood floors, an undermount sink, engineered quartz benchtops, a shower curtain, green benchtops, a single vanity and a built-in vanity.
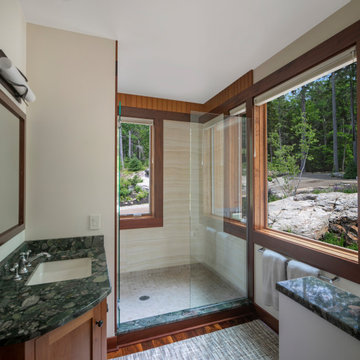
Headland is a NextHouse, situated to take advantage of the site’s panoramic ocean views while still providing privacy from the neighboring property. The home’s solar orientation provides passive solar heat gains in the winter while the home’s deep overhangs provide shade for the large glass windows in the summer. The mono-pitch roof was strategically designed to slope up towards the ocean to maximize daylight and the views.
The exposed post and beam construction allows for clear, open spaces throughout the home, but also embraces a connection with the land to invite the outside in. The aluminum clad windows, fiber cement siding and cedar trim facilitate lower maintenance without compromising the home’s quality or aesthetic.
The homeowners wanted to create a space that welcomed guests for frequent family gatherings. Acorn Deck House Company obliged by designing the home with a focus on indoor and outdoor entertaining spaces with a large, open great room and kitchen, expansive decks and a flexible layout to accommodate visitors. There is also a private master suite and roof deck, which showcases the views while maintaining privacy.
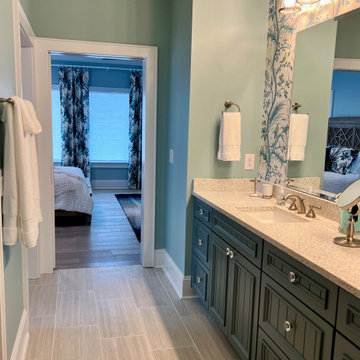
Stunning wallpaper.
Inspiration for an expansive beach style bathroom in Other with recessed-panel cabinets, green cabinets, a curbless shower, gray tile, ceramic tile, green walls, medium hardwood floors, an undermount sink, engineered quartz benchtops, grey floor, a sliding shower screen, green benchtops, a double vanity and a built-in vanity.
Inspiration for an expansive beach style bathroom in Other with recessed-panel cabinets, green cabinets, a curbless shower, gray tile, ceramic tile, green walls, medium hardwood floors, an undermount sink, engineered quartz benchtops, grey floor, a sliding shower screen, green benchtops, a double vanity and a built-in vanity.
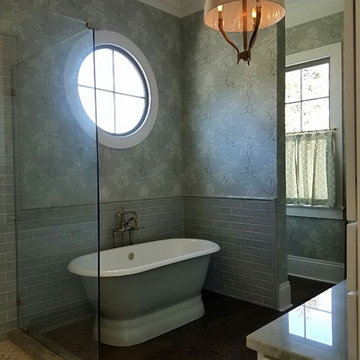
Serene master bathroom in shades of blue green. Oak floors in dark walnut stain, Lee Jofa wallpaper, Randolph Morris cast iron tub in custom paint color.
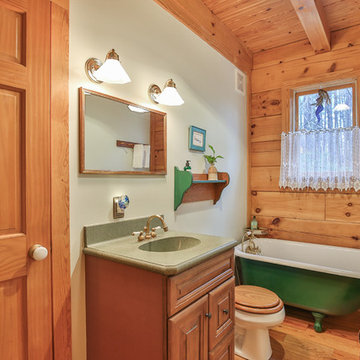
Photo of a country bathroom in Raleigh with raised-panel cabinets, medium wood cabinets, a claw-foot tub, green walls, medium hardwood floors, an integrated sink and green benchtops.
Bathroom Design Ideas with Medium Hardwood Floors and Green Benchtops
1

