Bathroom Design Ideas with Medium Hardwood Floors and Laminate Floors
Refine by:
Budget
Sort by:Popular Today
81 - 100 of 26,041 photos
Item 1 of 3
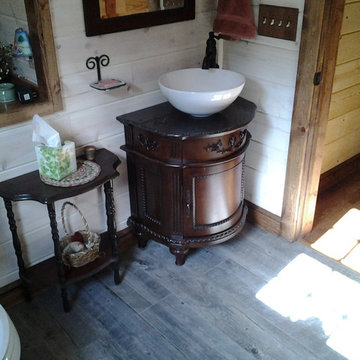
Mid-sized country powder room in Charlotte with beaded inset cabinets, dark wood cabinets, white walls, medium hardwood floors, a vessel sink and granite benchtops.
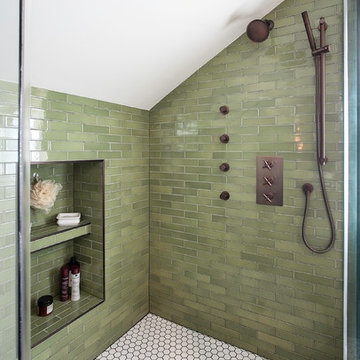
Jill Chatterjee photography
Mid-sized eclectic master bathroom in Seattle with a claw-foot tub, a corner shower, a one-piece toilet, green tile, ceramic tile, grey walls, medium hardwood floors, a vessel sink and marble benchtops.
Mid-sized eclectic master bathroom in Seattle with a claw-foot tub, a corner shower, a one-piece toilet, green tile, ceramic tile, grey walls, medium hardwood floors, a vessel sink and marble benchtops.
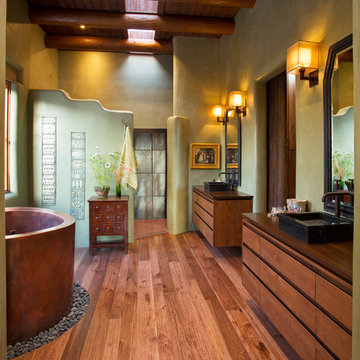
Design ideas for a master bathroom in Other with a vessel sink, flat-panel cabinets, medium wood cabinets, wood benchtops, a japanese tub, an open shower, green walls, medium hardwood floors and an open shower.
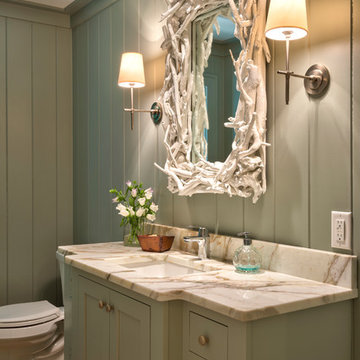
Photo of a mid-sized beach style 3/4 bathroom in Miami with shaker cabinets, green cabinets, a two-piece toilet, beige tile, green walls, an undermount sink, solid surface benchtops, medium hardwood floors and brown floor.
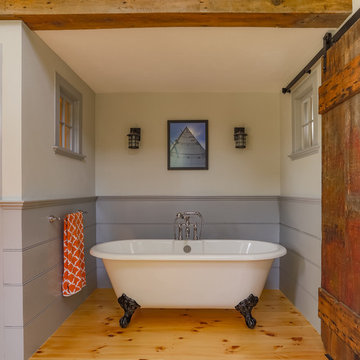
This gorgeous two-story master bathroom features a spacious glass shower with bench, wide double vanity with custom cabinetry, a salvaged sliding barn door, and alcove for claw-foot tub. The barn door hides the walk in closet. The powder-room is separate from the rest of the bathroom. There are three interior windows in the space. Exposed beams add to the rustic farmhouse feel of this bright luxury bathroom.
Eric Roth
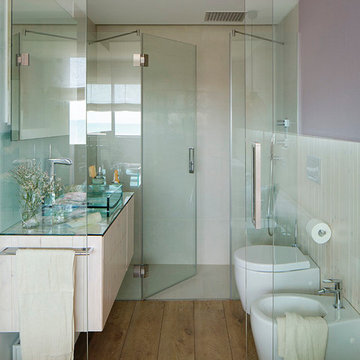
Proyecto realizado por Meritxell Ribé - The Room Studio
Construcción: The Room Work
Fotografías: Mauricio Fuertes
Inspiration for a mid-sized contemporary 3/4 bathroom in Other with flat-panel cabinets, a bidet, beige cabinets, an alcove shower, pink walls, medium hardwood floors, a vessel sink and glass benchtops.
Inspiration for a mid-sized contemporary 3/4 bathroom in Other with flat-panel cabinets, a bidet, beige cabinets, an alcove shower, pink walls, medium hardwood floors, a vessel sink and glass benchtops.
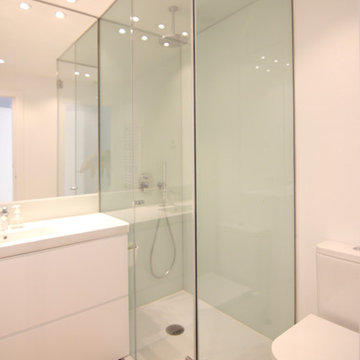
Boho Chic Style © Houzz 2015
This is an example of a small contemporary 3/4 bathroom in Madrid with flat-panel cabinets, white cabinets, a corner shower, a two-piece toilet, white walls, medium hardwood floors and an integrated sink.
This is an example of a small contemporary 3/4 bathroom in Madrid with flat-panel cabinets, white cabinets, a corner shower, a two-piece toilet, white walls, medium hardwood floors and an integrated sink.
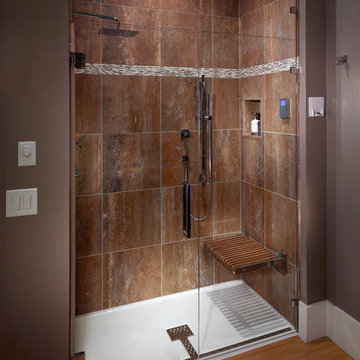
Photo of a mid-sized modern master bathroom in Other with brown walls, medium hardwood floors, an alcove shower and a hinged shower door.
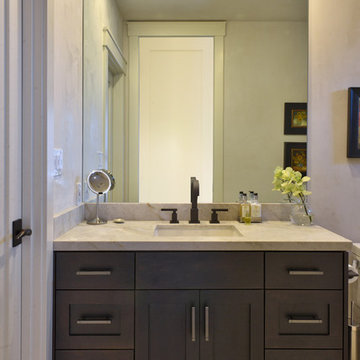
Vernon Nelson, Every Angle Photography
Photo of a mid-sized transitional 3/4 bathroom in San Francisco with recessed-panel cabinets, dark wood cabinets, marble benchtops, white tile, beige walls, medium hardwood floors and an undermount sink.
Photo of a mid-sized transitional 3/4 bathroom in San Francisco with recessed-panel cabinets, dark wood cabinets, marble benchtops, white tile, beige walls, medium hardwood floors and an undermount sink.
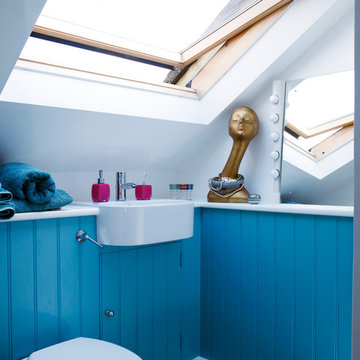
Photo of a small contemporary bathroom in London with a wall-mount sink, blue cabinets, a wall-mount toilet, white walls and medium hardwood floors.
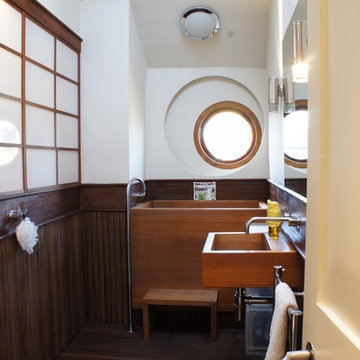
This is an example of an eclectic bathroom in London with a wall-mount sink, a japanese tub, an open shower, white walls, medium hardwood floors and an open shower.
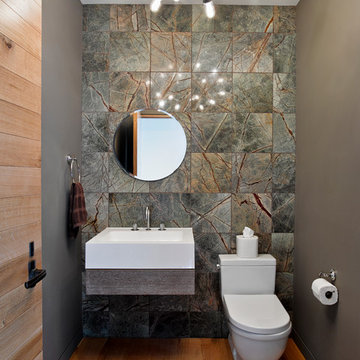
A tile wall and floating vanity complement the modern powder room chandelier. Photo Credit: Garrett Rowland
Inspiration for a contemporary powder room in New York with a wall-mount sink, a one-piece toilet, grey walls, medium hardwood floors, marble and gray tile.
Inspiration for a contemporary powder room in New York with a wall-mount sink, a one-piece toilet, grey walls, medium hardwood floors, marble and gray tile.
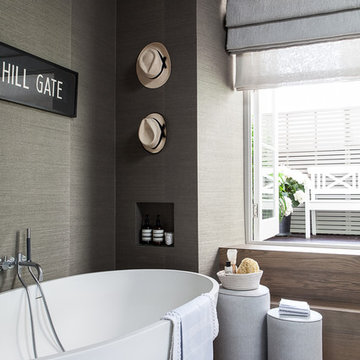
Photography ©Simon Eldon 2015
Contemporary master bathroom in Sussex with a freestanding tub, grey walls and medium hardwood floors.
Contemporary master bathroom in Sussex with a freestanding tub, grey walls and medium hardwood floors.
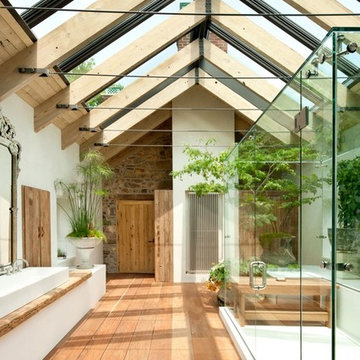
Large country bathroom in Sydney with flat-panel cabinets, wood benchtops, medium hardwood floors, a trough sink, white walls and brown benchtops.
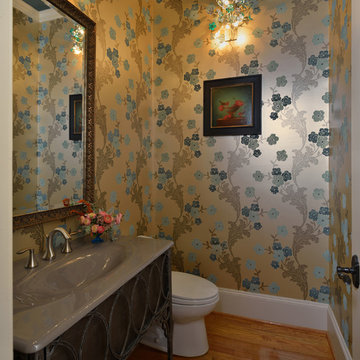
Miro Dvorscak
This is an example of a mid-sized traditional powder room in Houston with an integrated sink, furniture-like cabinets, a two-piece toilet, multi-coloured walls and medium hardwood floors.
This is an example of a mid-sized traditional powder room in Houston with an integrated sink, furniture-like cabinets, a two-piece toilet, multi-coloured walls and medium hardwood floors.
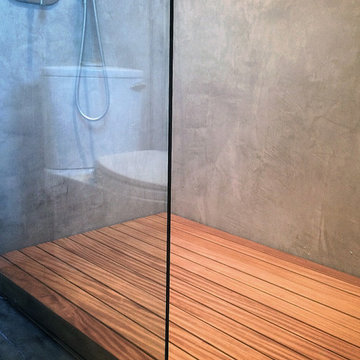
A custom slatted teak shower floor adds warmth to a minimalist gray bathroom; the added platform depth creates a layered effect, highlighted by at the exposed condition at the frameless glass shower enclosure.
myd studio, inc
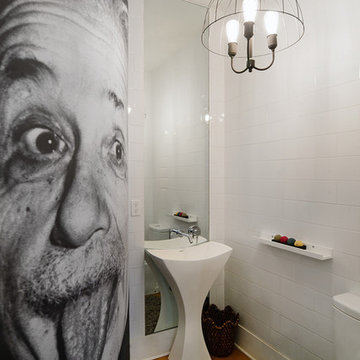
Property Marketed by Hudson Place Realty - Style meets substance in this circa 1875 townhouse. Completely renovated & restored in a contemporary, yet warm & welcoming style, 295 Pavonia Avenue is the ultimate home for the 21st century urban family. Set on a 25’ wide lot, this Hamilton Park home offers an ideal open floor plan, 5 bedrooms, 3.5 baths and a private outdoor oasis.
With 3,600 sq. ft. of living space, the owner’s triplex showcases a unique formal dining rotunda, living room with exposed brick and built in entertainment center, powder room and office nook. The upper bedroom floors feature a master suite separate sitting area, large walk-in closet with custom built-ins, a dream bath with an over-sized soaking tub, double vanity, separate shower and water closet. The top floor is its own private retreat complete with bedroom, full bath & large sitting room.
Tailor-made for the cooking enthusiast, the chef’s kitchen features a top notch appliance package with 48” Viking refrigerator, Kuppersbusch induction cooktop, built-in double wall oven and Bosch dishwasher, Dacor espresso maker, Viking wine refrigerator, Italian Zebra marble counters and walk-in pantry. A breakfast nook leads out to the large deck and yard for seamless indoor/outdoor entertaining.
Other building features include; a handsome façade with distinctive mansard roof, hardwood floors, Lutron lighting, home automation/sound system, 2 zone CAC, 3 zone radiant heat & tremendous storage, A garden level office and large one bedroom apartment with private entrances, round out this spectacular home.
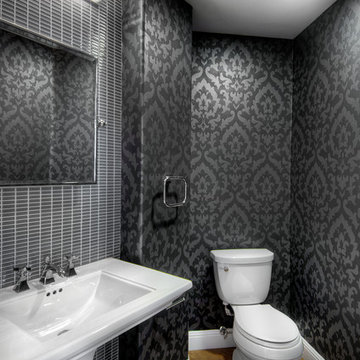
John Valenti Photography
This is an example of a mid-sized transitional powder room in San Francisco with a pedestal sink, a two-piece toilet, gray tile, black walls and medium hardwood floors.
This is an example of a mid-sized transitional powder room in San Francisco with a pedestal sink, a two-piece toilet, gray tile, black walls and medium hardwood floors.
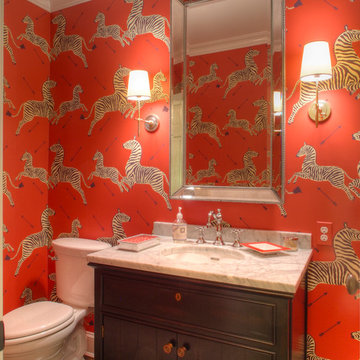
The homeowner chose an interesting zebra patterned wallpaper for this powder room.
Small eclectic powder room in Philadelphia with an undermount sink, dark wood cabinets, marble benchtops, a two-piece toilet, beaded inset cabinets, medium hardwood floors, red walls and white benchtops.
Small eclectic powder room in Philadelphia with an undermount sink, dark wood cabinets, marble benchtops, a two-piece toilet, beaded inset cabinets, medium hardwood floors, red walls and white benchtops.
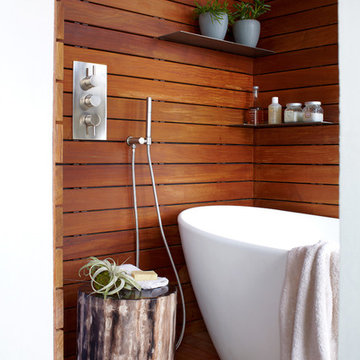
Professional interior shots by Phillip Ennis Photography, exterior shots provided by Architect's firm.
Photo of a large modern master bathroom in New York with a freestanding tub and medium hardwood floors.
Photo of a large modern master bathroom in New York with a freestanding tub and medium hardwood floors.
Bathroom Design Ideas with Medium Hardwood Floors and Laminate Floors
5

