Bathroom Design Ideas with Medium Hardwood Floors and Marble Benchtops
Refine by:
Budget
Sort by:Popular Today
121 - 140 of 2,878 photos
Item 1 of 3
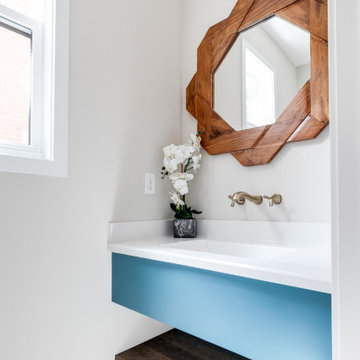
We’ve carefully crafted every inch of this home to bring you something never before seen in this area! Modern front sidewalk and landscape design leads to the architectural stone and cedar front elevation, featuring a contemporary exterior light package, black commercial 9’ window package and 8 foot Art Deco, mahogany door. Additional features found throughout include a two-story foyer that showcases the horizontal metal railings of the oak staircase, powder room with a floating sink and wall-mounted gold faucet and great room with a 10’ ceiling, modern, linear fireplace and 18’ floating hearth, kitchen with extra-thick, double quartz island, full-overlay cabinets with 4 upper horizontal glass-front cabinets, premium Electrolux appliances with convection microwave and 6-burner gas range, a beverage center with floating upper shelves and wine fridge, first-floor owner’s suite with washer/dryer hookup, en-suite with glass, luxury shower, rain can and body sprays, LED back lit mirrors, transom windows, 16’ x 18’ loft, 2nd floor laundry, tankless water heater and uber-modern chandeliers and decorative lighting. Rear yard is fenced and has a storage shed.
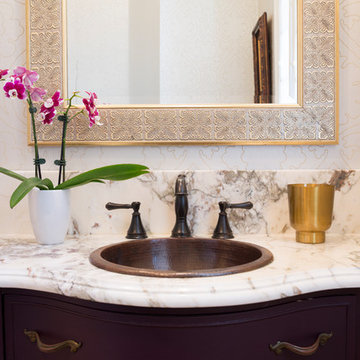
Tyler Mallory
Inspiration for a mid-sized traditional powder room in Chicago with furniture-like cabinets, dark wood cabinets, beige walls, medium hardwood floors, a drop-in sink, marble benchtops, brown floor and multi-coloured benchtops.
Inspiration for a mid-sized traditional powder room in Chicago with furniture-like cabinets, dark wood cabinets, beige walls, medium hardwood floors, a drop-in sink, marble benchtops, brown floor and multi-coloured benchtops.
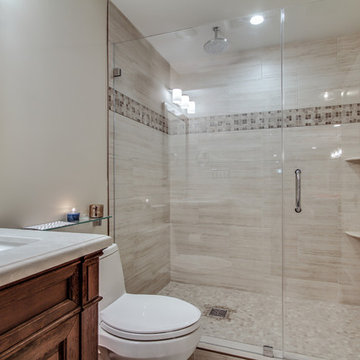
Jose Alfano
Photo of a large contemporary 3/4 bathroom in Philadelphia with beige walls, medium hardwood floors, recessed-panel cabinets, dark wood cabinets, an alcove shower, a one-piece toilet, beige tile, brown tile, mosaic tile, an undermount sink and marble benchtops.
Photo of a large contemporary 3/4 bathroom in Philadelphia with beige walls, medium hardwood floors, recessed-panel cabinets, dark wood cabinets, an alcove shower, a one-piece toilet, beige tile, brown tile, mosaic tile, an undermount sink and marble benchtops.
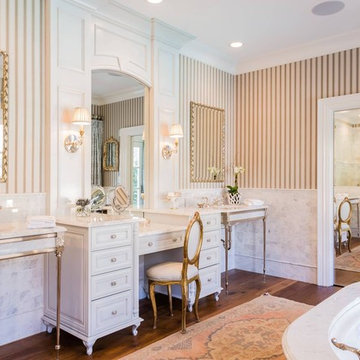
Cat Nguyen Photography
Photo of a large traditional master bathroom in Raleigh with a freestanding tub, a corner shower, medium hardwood floors, an undermount sink and marble benchtops.
Photo of a large traditional master bathroom in Raleigh with a freestanding tub, a corner shower, medium hardwood floors, an undermount sink and marble benchtops.
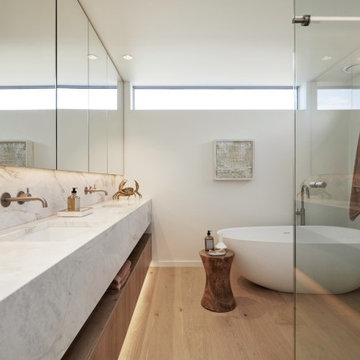
Photo of a mid-sized beach style master bathroom in Other with flat-panel cabinets, medium wood cabinets, a freestanding tub, medium hardwood floors, an undermount sink, marble benchtops, a double vanity and a built-in vanity.
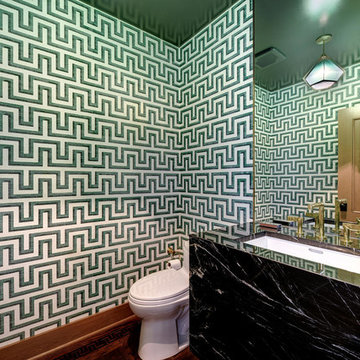
This is an example of a mid-sized transitional powder room in Austin with green walls, an undermount sink, a one-piece toilet, medium hardwood floors, marble benchtops, brown floor and black benchtops.
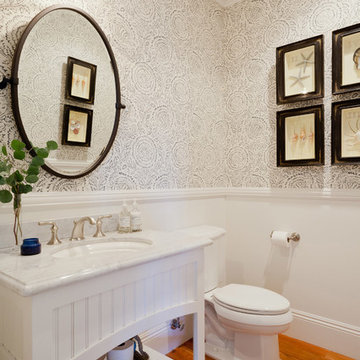
Amy Bartlam
Small traditional powder room in Los Angeles with beaded inset cabinets, white cabinets, a two-piece toilet, medium hardwood floors, an undermount sink and marble benchtops.
Small traditional powder room in Los Angeles with beaded inset cabinets, white cabinets, a two-piece toilet, medium hardwood floors, an undermount sink and marble benchtops.
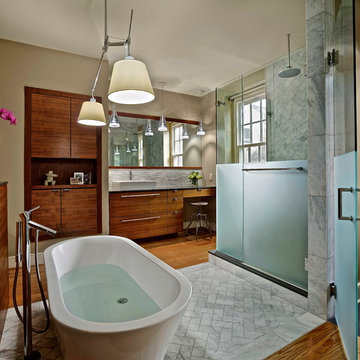
Halkin Mason Photography
Inspiration for a mid-sized contemporary master bathroom in Philadelphia with a vessel sink, flat-panel cabinets, dark wood cabinets, a freestanding tub, a corner shower, gray tile, beige walls, medium hardwood floors, a two-piece toilet, marble, marble benchtops, brown floor and a hinged shower door.
Inspiration for a mid-sized contemporary master bathroom in Philadelphia with a vessel sink, flat-panel cabinets, dark wood cabinets, a freestanding tub, a corner shower, gray tile, beige walls, medium hardwood floors, a two-piece toilet, marble, marble benchtops, brown floor and a hinged shower door.
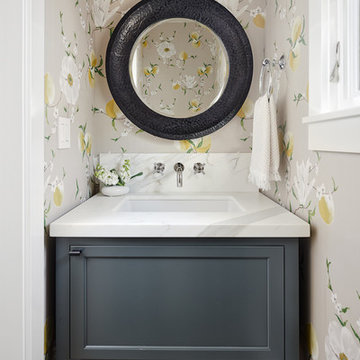
A soft floral wallpaper creates an impact in this small powder room. Paired with a dark green cabinet and a marble counter, this simple clean design maximizes space.
Photo: Jean Bai / Konstrukt Photo
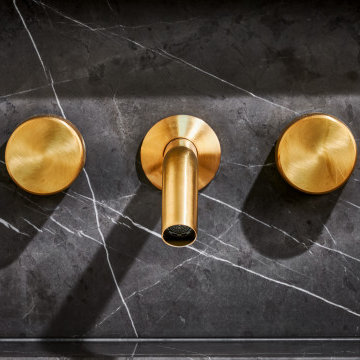
This project included a reconfiguration of the second story, including a new bathroom and walk-in closet for the primary suite. We brought in ample light with multiple skylights, added coziness with a fireplace, and used rich materials for a result that feels luxurious and reflects the personality of the stylish homeowners.
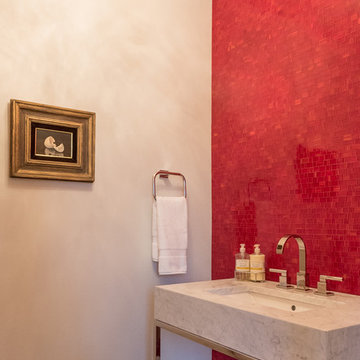
Inspiration for a mid-sized contemporary powder room in Denver with red tile, mosaic tile, grey walls, medium hardwood floors, an undermount sink, marble benchtops, brown floor and white benchtops.
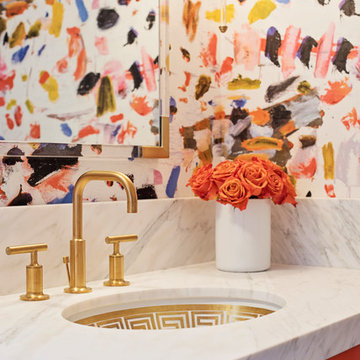
Wow! Pop of modern art in this traditional home! Coral color lacquered sink vanity compliments the home's original Sherle Wagner gilded greek key sink. What a treasure to be able to reuse this treasure of a sink! Lucite and gold play a supporting role to this amazing wallpaper! Powder Room favorite! Photographer Misha Hettie. Wallpaper is 'Arty' from Pierre Frey. Find details and sources for this bath in this feature story linked here: https://www.houzz.com/ideabooks/90312718/list/colorful-confetti-wallpaper-makes-for-a-cheerful-powder-room
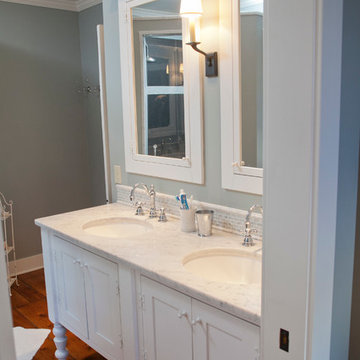
Old farmhouses offer charm and character but usually need some careful changes to efficiently serve the needs of today’s families. This blended family of four desperately desired a master bath and walk-in closet in keeping with the exceptional features of the home. At the top of the list were a large shower, double vanity, and a private toilet area. They also requested additional storage for bathroom items. Windows, doorways could not be relocated, but certain nonloadbearing walls could be removed. Gorgeous antique flooring had to be patched where walls were removed without being noticeable. Original interior doors and woodwork were restored. Deep window sills give hints to the thick stone exterior walls. A local reproduction furniture maker with national accolades was the perfect choice for the cabinetry which was hand planed and hand finished the way furniture was built long ago. Even the wood tops on the beautiful dresser and bench were rich with dimension from these techniques. The legs on the double vanity were hand turned by Amish woodworkers to add to the farmhouse flair. Marble tops and tile as well as antique style fixtures were chosen to complement the classic look of everything else in the room. It was important to choose contractors and installers experienced in historic remodeling as the old systems had to be carefully updated. Every item on the wish list was achieved in this project from functional storage and a private water closet to every aesthetic detail desired. If only the farmers who originally inhabited this home could see it now! Matt Villano Photography

Design ideas for a large transitional master bathroom in Houston with green walls, medium hardwood floors, brown floor, grey cabinets, a drop-in tub, an open shower, a two-piece toilet, multi-coloured tile, mosaic tile, an undermount sink, marble benchtops, an open shower, beige benchtops, an enclosed toilet, a double vanity, a built-in vanity, vaulted and shaker cabinets.
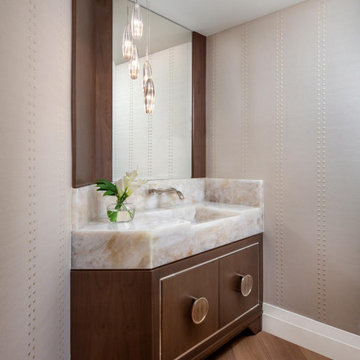
This Custom Powder Room Design has stained walnut cabinetry with polished nickel inset, custom hardware. The most impressive feature is the white cristallo counter tops and integrated sink.
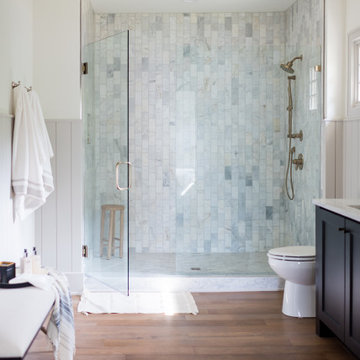
This is an example of a mid-sized transitional master bathroom in Indianapolis with shaker cabinets, black cabinets, marble, medium hardwood floors, an undermount sink, marble benchtops, brown floor, a hinged shower door, a niche, a double vanity and planked wall panelling.
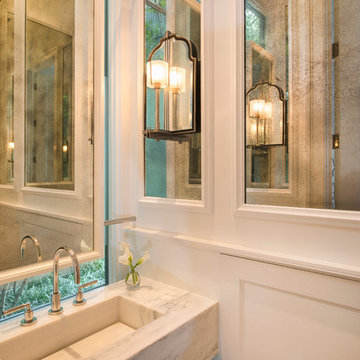
Photo of a mid-sized contemporary powder room in Other with white walls, medium hardwood floors, an integrated sink, marble benchtops and brown floor.
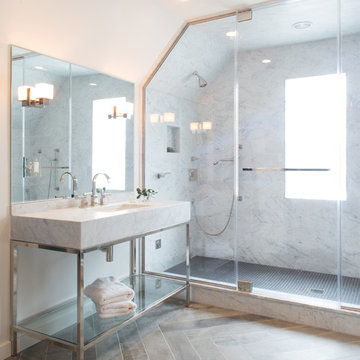
Meredith Heuer
Inspiration for a large transitional master bathroom in New York with a console sink, open cabinets, white cabinets, marble benchtops, a freestanding tub, a double shower, gray tile, marble, white walls, medium hardwood floors, brown floor and a hinged shower door.
Inspiration for a large transitional master bathroom in New York with a console sink, open cabinets, white cabinets, marble benchtops, a freestanding tub, a double shower, gray tile, marble, white walls, medium hardwood floors, brown floor and a hinged shower door.
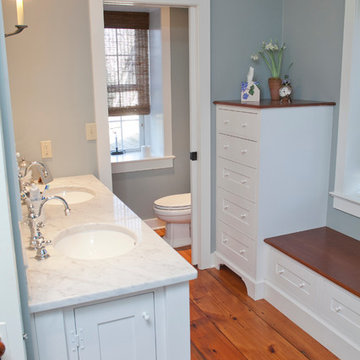
Old farmhouses offer charm and character but usually need some careful changes to efficiently serve the needs of today’s families. This blended family of four desperately desired a master bath and walk-in closet in keeping with the exceptional features of the home. At the top of the list were a large shower, double vanity, and a private toilet area. They also requested additional storage for bathroom items. Windows, doorways could not be relocated, but certain nonloadbearing walls could be removed. Gorgeous antique flooring had to be patched where walls were removed without being noticeable. Original interior doors and woodwork were restored. Deep window sills give hints to the thick stone exterior walls. A local reproduction furniture maker with national accolades was the perfect choice for the cabinetry which was hand planed and hand finished the way furniture was built long ago. Even the wood tops on the beautiful dresser and bench were rich with dimension from these techniques. The legs on the double vanity were hand turned by Amish woodworkers to add to the farmhouse flair. Marble tops and tile as well as antique style fixtures were chosen to complement the classic look of everything else in the room. It was important to choose contractors and installers experienced in historic remodeling as the old systems had to be carefully updated. Every item on the wish list was achieved in this project from functional storage and a private water closet to every aesthetic detail desired. If only the farmers who originally inhabited this home could see it now! Matt Villano Photography
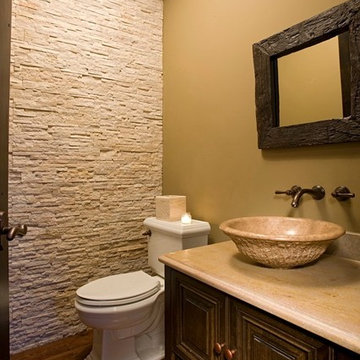
Design ideas for a small country powder room in Chicago with raised-panel cabinets, dark wood cabinets, a two-piece toilet, beige walls, a vessel sink, marble benchtops and medium hardwood floors.
Bathroom Design Ideas with Medium Hardwood Floors and Marble Benchtops
7

