Bathroom Design Ideas with Marble and Medium Hardwood Floors
Refine by:
Budget
Sort by:Popular Today
1 - 20 of 574 photos
Item 1 of 3

Transitional master bathroom in Sydney with white cabinets, a freestanding tub, an alcove shower, a two-piece toilet, white tile, marble, white walls, medium hardwood floors, a trough sink, marble benchtops, brown floor, a hinged shower door, white benchtops, an enclosed toilet, a double vanity and a floating vanity.
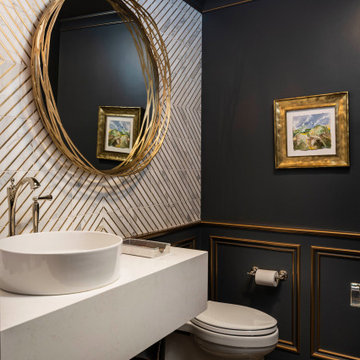
These homeowners came to us to renovate a number of areas of their home. In their formal powder bath they wanted a sophisticated polished room that was elegant and custom in design. The formal powder was designed around stunning marble and gold wall tile with a custom starburst layout coming from behind the center of the birds nest round brass mirror. A white floating quartz countertop houses a vessel bowl sink and vessel bowl height faucet in polished nickel, wood panel and molding’s were painted black with a gold leaf detail which carried over to the ceiling for the WOW.

Design ideas for a large country powder room in Nashville with open cabinets, dark wood cabinets, white tile, marble, medium hardwood floors, a vessel sink, wood benchtops, brown floor, brown benchtops, a floating vanity and wallpaper.

Inspiration for a mid-sized modern master bathroom in Bordeaux with open cabinets, light wood cabinets, a drop-in tub, a curbless shower, black and white tile, marble, white walls, medium hardwood floors, a trough sink, wood benchtops, brown floor, an open shower, black benchtops, a double vanity and a freestanding vanity.
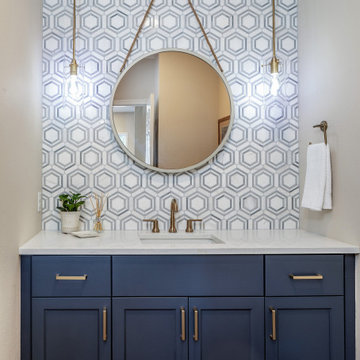
Photo of a small beach style powder room in Seattle with shaker cabinets, blue cabinets, white tile, marble, grey walls, medium hardwood floors, an undermount sink, engineered quartz benchtops, brown floor and white benchtops.
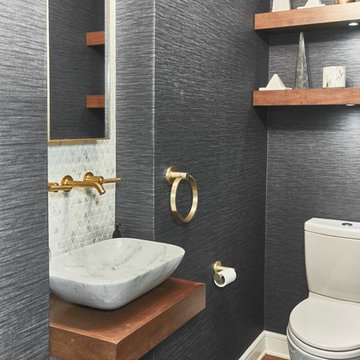
Design ideas for a small modern powder room in Philadelphia with open cabinets, medium wood cabinets, a two-piece toilet, multi-coloured tile, marble, white walls, medium hardwood floors, a vessel sink, marble benchtops, beige floor and white benchtops.
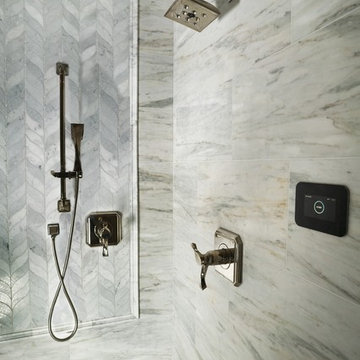
Tina Kuhlmann - Primrose Designs
Location: Rancho Santa Fe, CA, USA
Luxurious French inspired master bedroom nestled in Rancho Santa Fe with intricate details and a soft yet sophisticated palette. Photographed by John Lennon Photography https://www.primrosedi.com

One of the main features of the space is the natural lighting. The windows allow someone to feel they are in their own private oasis. The wide plank European oak floors, with a brushed finish, contribute to the warmth felt in this bathroom, along with warm neutrals, whites and grays. The counter tops are a stunning Calcatta Latte marble as is the basket weaved shower floor, 1x1 square mosaics separating each row of the large format, rectangular tiles, also marble. Lighting is key in any bathroom and there is more than sufficient lighting provided by Ralph Lauren, by Circa Lighting. Classic, custom designed cabinetry optimizes the space by providing plenty of storage for toiletries, linens and more. Holger Obenaus Photography did an amazing job capturing this light filled and luxurious master bathroom. Built by Novella Homes and designed by Lorraine G Vale
Holger Obenaus Photography
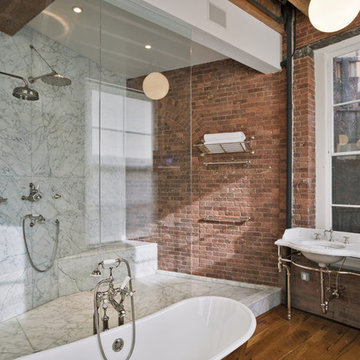
Photography by Eduard Hueber / archphoto
North and south exposures in this 3000 square foot loft in Tribeca allowed us to line the south facing wall with two guest bedrooms and a 900 sf master suite. The trapezoid shaped plan creates an exaggerated perspective as one looks through the main living space space to the kitchen. The ceilings and columns are stripped to bring the industrial space back to its most elemental state. The blackened steel canopy and blackened steel doors were designed to complement the raw wood and wrought iron columns of the stripped space. Salvaged materials such as reclaimed barn wood for the counters and reclaimed marble slabs in the master bathroom were used to enhance the industrial feel of the space.
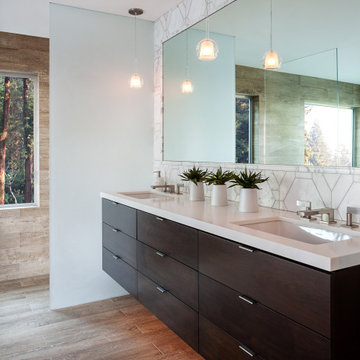
Large midcentury master wet room bathroom in San Francisco with flat-panel cabinets, dark wood cabinets, a freestanding tub, marble, medium hardwood floors, an undermount sink, brown floor, an open shower, gray tile, white tile, brown walls, quartzite benchtops and white benchtops.
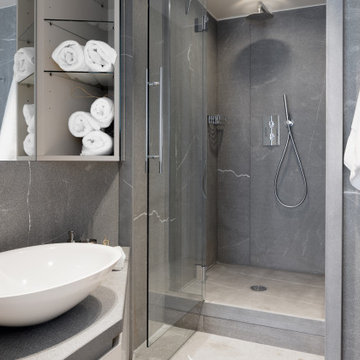
This is an example of a mid-sized modern 3/4 bathroom in Miami with beaded inset cabinets, white cabinets, a curbless shower, a wall-mount toilet, gray tile, marble, grey walls, medium hardwood floors, a vessel sink, marble benchtops, a hinged shower door and grey benchtops.
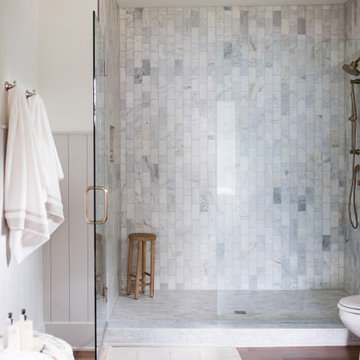
Inspiration for a mid-sized transitional master bathroom in Indianapolis with shaker cabinets, black cabinets, marble, medium hardwood floors, an undermount sink, marble benchtops, brown floor, a hinged shower door, a niche, a double vanity and planked wall panelling.
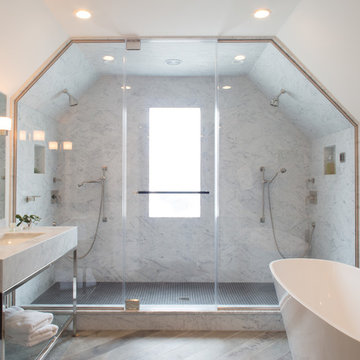
Meredith Heuer
This is an example of a large transitional master bathroom in New York with open cabinets, white cabinets, a freestanding tub, a double shower, gray tile, marble, white walls, medium hardwood floors, a console sink, marble benchtops, brown floor and a hinged shower door.
This is an example of a large transitional master bathroom in New York with open cabinets, white cabinets, a freestanding tub, a double shower, gray tile, marble, white walls, medium hardwood floors, a console sink, marble benchtops, brown floor and a hinged shower door.
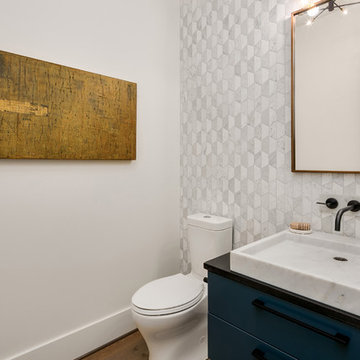
Main floor powder room features a full marble hexagon tile wall and marble vessel sink with black wall mounted plumbing fixture. Touches of gold from mirror, light fixture and at tie in nicely.
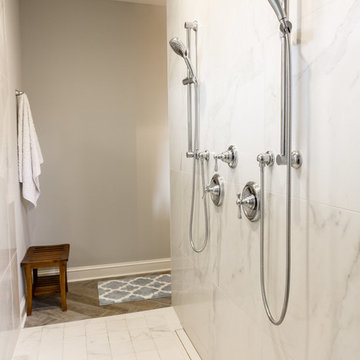
Inspiration for a mid-sized transitional master bathroom in Charleston with recessed-panel cabinets, grey cabinets, an open shower, white tile, marble, grey walls, medium hardwood floors, an undermount sink, marble benchtops, brown floor, an open shower and white benchtops.
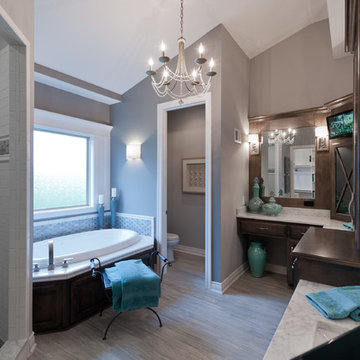
Ken Claypool
This is an example of a mid-sized transitional master wet room bathroom in Kansas City with flat-panel cabinets, dark wood cabinets, a drop-in tub, a two-piece toilet, beige tile, marble, grey walls, medium hardwood floors, an undermount sink, marble benchtops, grey floor and an open shower.
This is an example of a mid-sized transitional master wet room bathroom in Kansas City with flat-panel cabinets, dark wood cabinets, a drop-in tub, a two-piece toilet, beige tile, marble, grey walls, medium hardwood floors, an undermount sink, marble benchtops, grey floor and an open shower.
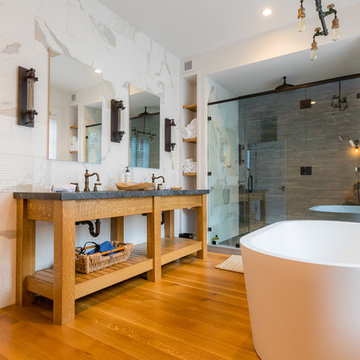
Country master bathroom in Burlington with open cabinets, a freestanding tub, an alcove shower, gray tile, medium hardwood floors, brown floor, a hinged shower door, black benchtops, light wood cabinets, marble, an undermount sink and soapstone benchtops.
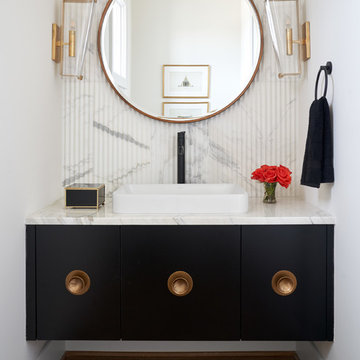
Elegant powder bath with floating black cabinetry, gold accents, and marble accent wall. Tile and hardware provided and installed by Natural Selections.
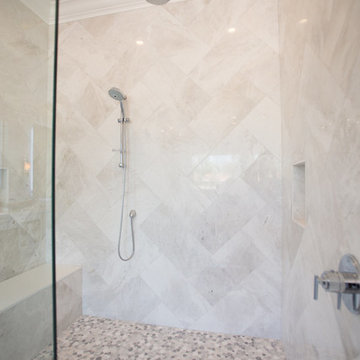
Lovely transitional style custom home in Scottsdale, Arizona. The high ceilings, skylights, white cabinetry, and medium wood tones create a light and airy feeling throughout the home. The aesthetic gives a nod to contemporary design and has a sophisticated feel but is also very inviting and warm. In part this was achieved by the incorporation of varied colors, styles, and finishes on the fixtures, tiles, and accessories. The look was further enhanced by the juxtapositional use of black and white to create visual interest and make it fun. Thoughtfully designed and built for real living and indoor/ outdoor entertainment.
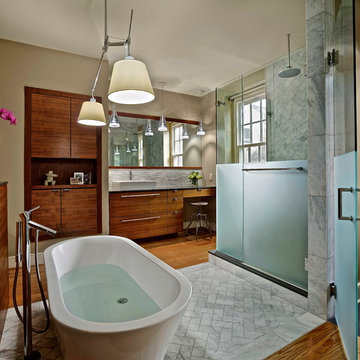
Halkin Mason Photography
Inspiration for a mid-sized contemporary master bathroom in Philadelphia with a vessel sink, flat-panel cabinets, dark wood cabinets, a freestanding tub, a corner shower, gray tile, beige walls, medium hardwood floors, a two-piece toilet, marble, marble benchtops, brown floor and a hinged shower door.
Inspiration for a mid-sized contemporary master bathroom in Philadelphia with a vessel sink, flat-panel cabinets, dark wood cabinets, a freestanding tub, a corner shower, gray tile, beige walls, medium hardwood floors, a two-piece toilet, marble, marble benchtops, brown floor and a hinged shower door.
Bathroom Design Ideas with Marble and Medium Hardwood Floors
1

