Bathroom Design Ideas with Medium Hardwood Floors and Multi-Coloured Benchtops
Refine by:
Budget
Sort by:Popular Today
81 - 100 of 215 photos
Item 1 of 3
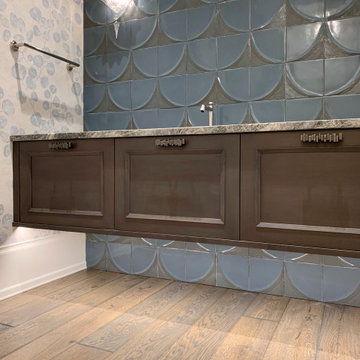
The view to the courtyard promises to be a singular experience. The pastoral color pallet and expansive windows pair well with the earth tone hand-scraped floor to create a modern yet classical all season luxury living space. Floor: 7″ wide-plank Vintage French Oak | Rustic Character | Victorian Collection hand scraped | pillowed edge | color Erin Grey |Satin Hardwax Oil. For more information please email us at: sales@signaturehardwoods.com
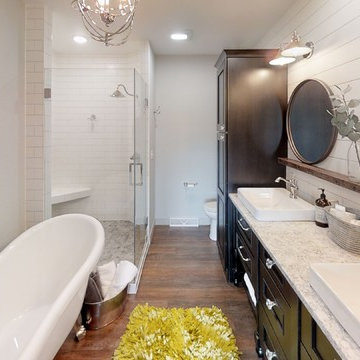
Photo of a large industrial master bathroom in Other with shaker cabinets, white cabinets, a claw-foot tub, a corner shower, a one-piece toilet, white tile, subway tile, grey walls, medium hardwood floors, an integrated sink, marble benchtops, brown floor, a hinged shower door and multi-coloured benchtops.
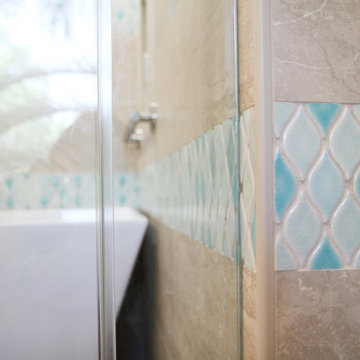
Photo of a small beach style master bathroom in Charleston with flat-panel cabinets, blue cabinets, a freestanding tub, a shower/bathtub combo, a two-piece toilet, beige tile, ceramic tile, white walls, medium hardwood floors, an undermount sink, granite benchtops, beige floor, a hinged shower door, multi-coloured benchtops, a double vanity and a built-in vanity.
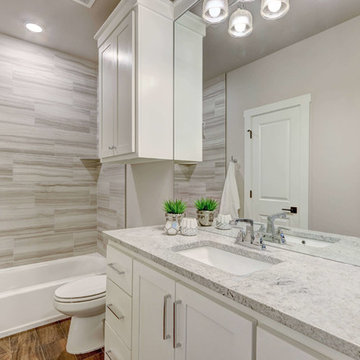
The storage is unlimited in this bathroom.
Large country bathroom in Oklahoma City with shaker cabinets, white cabinets, an alcove tub, a shower/bathtub combo, a one-piece toilet, grey walls, medium hardwood floors, an undermount sink, brown floor, a shower curtain and multi-coloured benchtops.
Large country bathroom in Oklahoma City with shaker cabinets, white cabinets, an alcove tub, a shower/bathtub combo, a one-piece toilet, grey walls, medium hardwood floors, an undermount sink, brown floor, a shower curtain and multi-coloured benchtops.
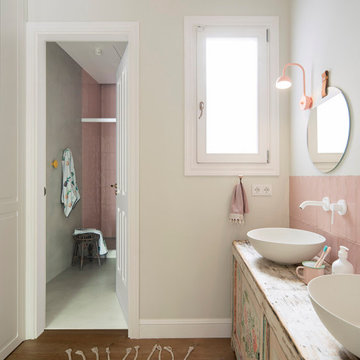
Proyecto realizado por The Room Studio
Fotografías: Mauricio Fuertes
Design ideas for a mid-sized traditional kids bathroom in Barcelona with furniture-like cabinets, beige cabinets, beige walls, medium hardwood floors, a vessel sink, wood benchtops, brown floor and multi-coloured benchtops.
Design ideas for a mid-sized traditional kids bathroom in Barcelona with furniture-like cabinets, beige cabinets, beige walls, medium hardwood floors, a vessel sink, wood benchtops, brown floor and multi-coloured benchtops.
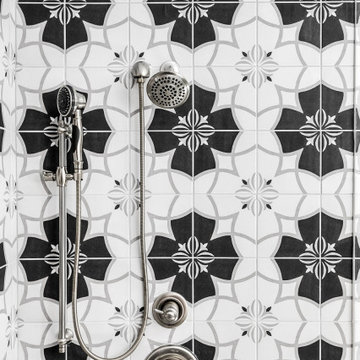
Gorgeous townhouse with stylish black windows, 10 ft. ceilings on the first floor, first-floor guest suite with full bath and 2-car dedicated parking off the alley. Dining area with wainscoting opens into kitchen featuring large, quartz island, soft-close cabinets and stainless steel appliances. Uniquely-located, white, porcelain farmhouse sink overlooks the family room, so you can converse while you clean up! Spacious family room sports linear, contemporary fireplace, built-in bookcases and upgraded wall trim. Drop zone at rear door (with keyless entry) leads out to stamped, concrete patio. Upstairs features 9 ft. ceilings, hall utility room set up for side-by-side washer and dryer, two, large secondary bedrooms with oversized closets and dual sinks in shared full bath. Owner’s suite, with crisp, white wainscoting, has three, oversized windows and two walk-in closets. Owner’s bath has double vanity and large walk-in shower with dual showerheads and floor-to-ceiling glass panel. Home also features attic storage and tankless water heater, as well as abundant recessed lighting and contemporary fixtures throughout.
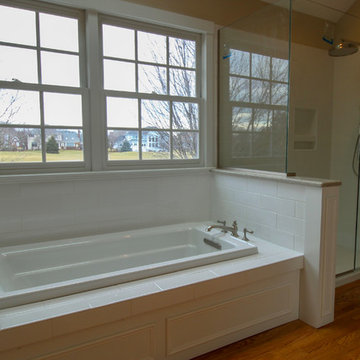
Coined the Callahan, this bathroom features traditional design features. Our universal design specialists included lever handle faucets, a walk in shower and a varied-height vanity.
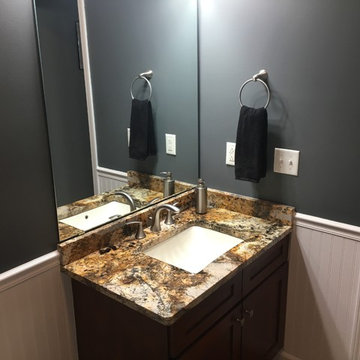
Installation of new headboard, chair rail, toilet, vanity, granite vanity top and a fresh coat of paint.
Mid-sized traditional 3/4 bathroom in Other with beaded inset cabinets, dark wood cabinets, a two-piece toilet, grey walls, medium hardwood floors, an undermount sink, granite benchtops and multi-coloured benchtops.
Mid-sized traditional 3/4 bathroom in Other with beaded inset cabinets, dark wood cabinets, a two-piece toilet, grey walls, medium hardwood floors, an undermount sink, granite benchtops and multi-coloured benchtops.
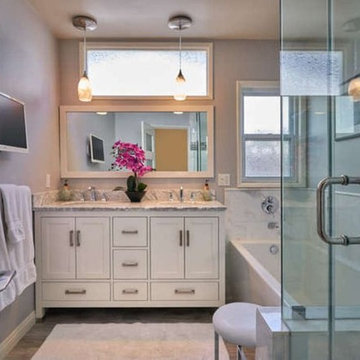
Candy
Design ideas for a mid-sized mediterranean master bathroom in Los Angeles with raised-panel cabinets, white cabinets, an alcove tub, a curbless shower, a bidet, black and white tile, ceramic tile, beige walls, medium hardwood floors, a trough sink, granite benchtops, grey floor, a hinged shower door and multi-coloured benchtops.
Design ideas for a mid-sized mediterranean master bathroom in Los Angeles with raised-panel cabinets, white cabinets, an alcove tub, a curbless shower, a bidet, black and white tile, ceramic tile, beige walls, medium hardwood floors, a trough sink, granite benchtops, grey floor, a hinged shower door and multi-coloured benchtops.
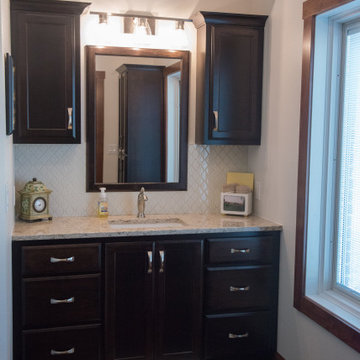
Sweet & delicate vanity in a dark, transitional style cabinet by Lustig Custom Cabinets. Topped with the soft Cambria quartz in Waverton, this vanity has a light & delicate backsplash. The cabinetry provides great drawer storage & features a large, rectangular under-mount porcelain sink. Upper cabinetry storage flank each side of the mirror.
Mandi B Photography
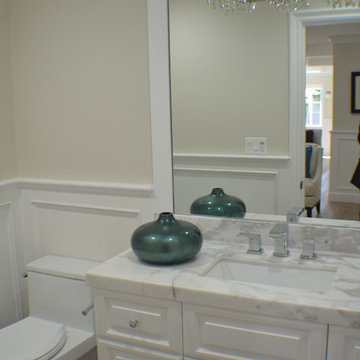
This remodeled bathroom included installation of white finished cabinets and shelves,marble countertop, bathroom mirror, beige wall painting and installation of toilet.
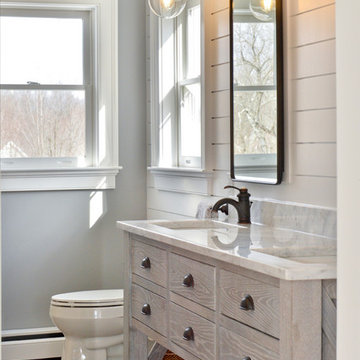
Design ideas for an expansive beach style master bathroom in New York with furniture-like cabinets, light wood cabinets, an alcove shower, a one-piece toilet, multi-coloured tile, ceramic tile, white walls, medium hardwood floors, an undermount sink, engineered quartz benchtops, brown floor, a hinged shower door and multi-coloured benchtops.
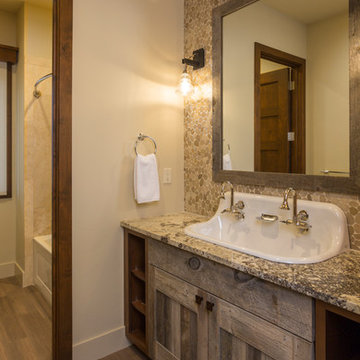
The values held in the Rocky Mountains and a Colorado family’s strong sense of community merged perfectly in the La Torretta Residence, a home which captures the breathtaking views offered by Steamboat Springs, Colorado, and features Zola’s Classic Clad and Classic Wood lines of windows and doors.
Photographer: Tim Murphy
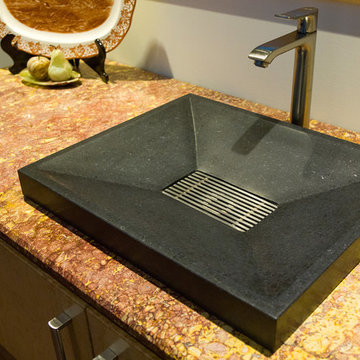
This custom granite vessel sink is a really cool feature. The choices today for fixtures in a home is endless, offering the ability to be creative and add your own personal touch and style in every room.
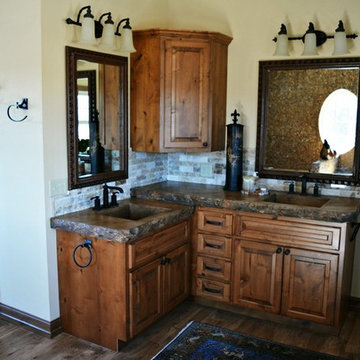
Two level his-and-hers concrete vanities with ramp sinks.
Photo of a large country master bathroom in Kansas City with raised-panel cabinets, medium wood cabinets, a corner tub, an open shower, beige tile, stone tile, beige walls, medium hardwood floors, an integrated sink, concrete benchtops, brown floor, an open shower and multi-coloured benchtops.
Photo of a large country master bathroom in Kansas City with raised-panel cabinets, medium wood cabinets, a corner tub, an open shower, beige tile, stone tile, beige walls, medium hardwood floors, an integrated sink, concrete benchtops, brown floor, an open shower and multi-coloured benchtops.
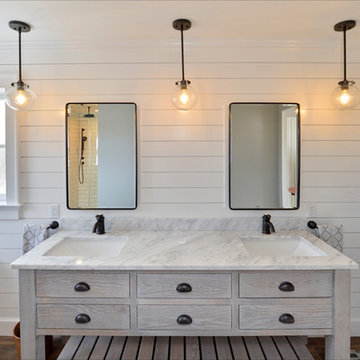
Expansive beach style master bathroom in New York with furniture-like cabinets, light wood cabinets, an alcove shower, a one-piece toilet, multi-coloured tile, ceramic tile, white walls, medium hardwood floors, an undermount sink, engineered quartz benchtops, brown floor, a hinged shower door and multi-coloured benchtops.
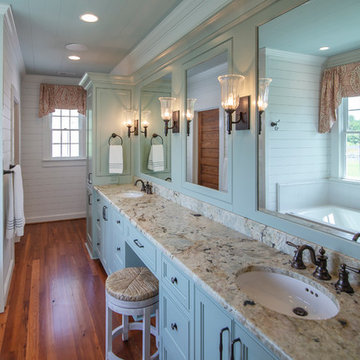
This Jack and Jill master bathroom is a very unique space. The painted cabinets are different than the others used in the house but they still have a traditional/transitional style. The shiplap throughout the house gives the whole house a sense of unity.
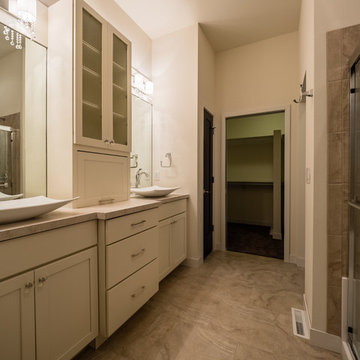
Small contemporary master bathroom in Other with shaker cabinets, white cabinets, a corner shower, white tile, slate, beige walls, medium hardwood floors, a vessel sink, laminate benchtops, brown floor, a sliding shower screen and multi-coloured benchtops.
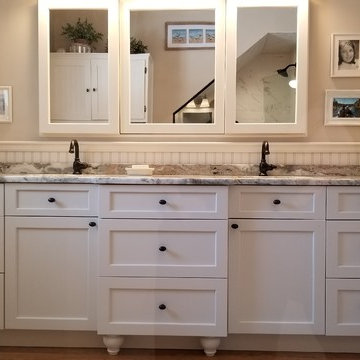
The double vanity has capacious storage in nine drawers, two tip-out trays, and two cabinets. Decorative feet add an elegant touch to the cabinetry.
Small country 3/4 bathroom in Boston with shaker cabinets, white cabinets, an alcove shower, a two-piece toilet, beige walls, medium hardwood floors, an undermount sink, quartzite benchtops, brown floor, a hinged shower door and multi-coloured benchtops.
Small country 3/4 bathroom in Boston with shaker cabinets, white cabinets, an alcove shower, a two-piece toilet, beige walls, medium hardwood floors, an undermount sink, quartzite benchtops, brown floor, a hinged shower door and multi-coloured benchtops.
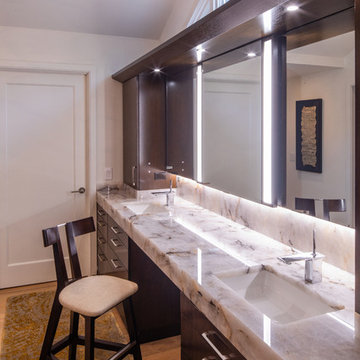
Photo of a large transitional master bathroom in Chicago with flat-panel cabinets, dark wood cabinets, white walls, medium hardwood floors, an undermount sink, marble benchtops, brown floor and multi-coloured benchtops.
Bathroom Design Ideas with Medium Hardwood Floors and Multi-Coloured Benchtops
5