Bathroom Design Ideas with Medium Hardwood Floors and Pebble Tile Floors
Refine by:
Budget
Sort by:Popular Today
41 - 60 of 20,651 photos
Item 1 of 3
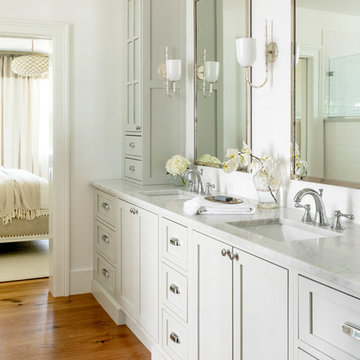
photo by Read Mckendree
Design ideas for a mid-sized traditional master bathroom in Other with white walls, an undermount sink, marble benchtops, recessed-panel cabinets, grey cabinets, a corner shower, a one-piece toilet, white tile, subway tile, medium hardwood floors, brown floor, an open shower and white benchtops.
Design ideas for a mid-sized traditional master bathroom in Other with white walls, an undermount sink, marble benchtops, recessed-panel cabinets, grey cabinets, a corner shower, a one-piece toilet, white tile, subway tile, medium hardwood floors, brown floor, an open shower and white benchtops.
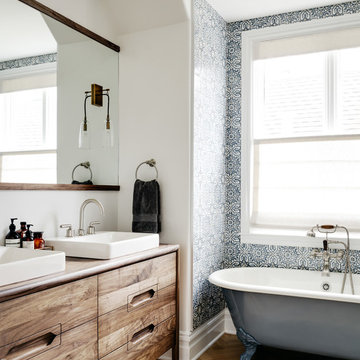
Photo by Christopher Stark.
Inspiration for a transitional bathroom in San Francisco with dark wood cabinets, a claw-foot tub, blue tile, white tile, white walls, medium hardwood floors, a drop-in sink, wood benchtops, brown floor, brown benchtops and flat-panel cabinets.
Inspiration for a transitional bathroom in San Francisco with dark wood cabinets, a claw-foot tub, blue tile, white tile, white walls, medium hardwood floors, a drop-in sink, wood benchtops, brown floor, brown benchtops and flat-panel cabinets.
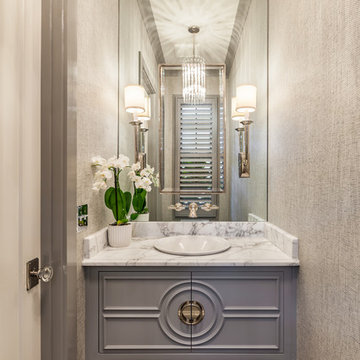
Elegant powder room with both chandelier and sconces set in a full wall mirror for lighting. Function of the mirror increases with Kallista (Kohler) Inigo wall mounted faucet attached. Custom wall mounted vanity with drop in Kohler bowl. The transparent door knob, a mirrored switch plate and textured grey wallpaper finish the look.
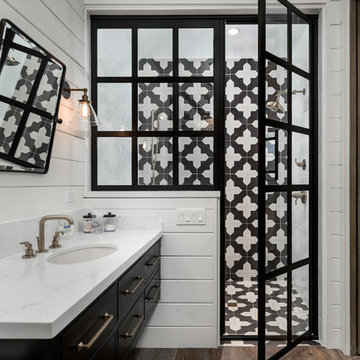
Photo of an expansive transitional master bathroom in Phoenix with flat-panel cabinets, black cabinets, an alcove shower, white walls, marble benchtops, brown floor, a hinged shower door, white benchtops, black and white tile, medium hardwood floors and an undermount sink.
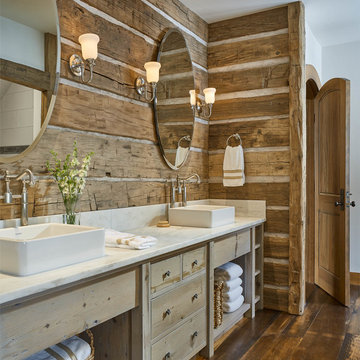
Photo: Jim Westphalen
Inspiration for a country bathroom in Burlington with flat-panel cabinets, light wood cabinets, white walls, medium hardwood floors, a vessel sink, brown floor and white benchtops.
Inspiration for a country bathroom in Burlington with flat-panel cabinets, light wood cabinets, white walls, medium hardwood floors, a vessel sink, brown floor and white benchtops.
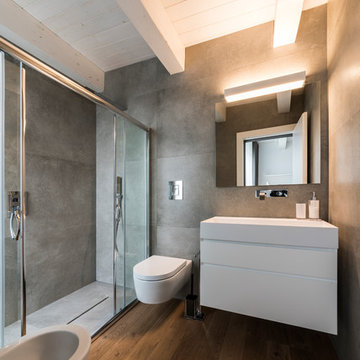
Inspiration for a mid-sized contemporary master bathroom in Bari with flat-panel cabinets, white cabinets, an alcove shower, a bidet, grey walls, medium hardwood floors, a wall-mount sink, brown floor, a sliding shower screen and gray tile.
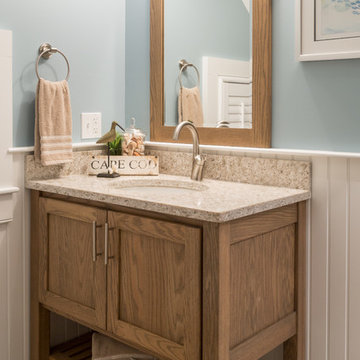
As innkeepers, Lois and Evan Evans know all about hospitality. So after buying a 1955 Cape Cod cottage whose interiors hadn’t been updated since the 1970s, they set out on a whole-house renovation, a major focus of which was the kitchen.
The goal of this renovation was to create a space that would be efficient and inviting for entertaining, as well as compatible with the home’s beach-cottage style.
Cape Associates removed the wall separating the kitchen from the dining room to create an open, airy layout. The ceilings were raised and clad in shiplap siding and highlighted with new pine beams, reflective of the cottage style of the home. New windows add a vintage look.
The designer used a whitewashed palette and traditional cabinetry to push a casual and beachy vibe, while granite countertops add a touch of elegance.
The layout was rearranged to include an island that’s roomy enough for casual meals and for guests to hang around when the owners are prepping party meals.
Placing the main sink and dishwasher in the island instead of the usual under-the-window spot was a decision made by Lois early in the planning stages. “If we have guests over, I can face everyone when I’m rinsing vegetables or washing dishes,” she says. “Otherwise, my back would be turned.”
The old avocado-hued linoleum flooring had an unexpected bonus: preserving the original oak floors, which were refinished.
The new layout includes room for the homeowners’ hutch from their previous residence, as well as an old pot-bellied stove, a family heirloom. A glass-front cabinet allows the homeowners to show off colorful dishes. Bringing the cabinet down to counter level adds more storage. Stacking the microwave, oven and warming drawer adds efficiency.
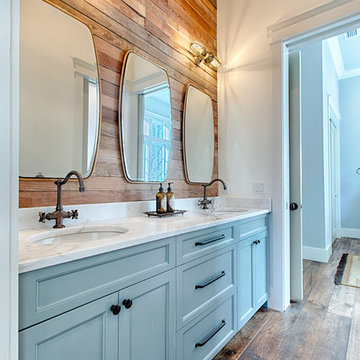
Inspiration for a country 3/4 bathroom in Other with recessed-panel cabinets, blue cabinets, white walls, medium hardwood floors, an undermount sink and brown floor.
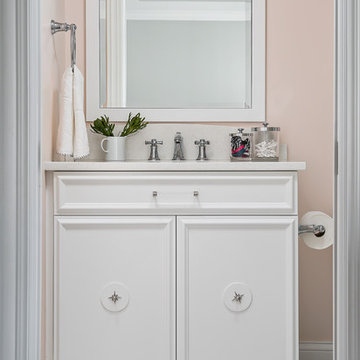
The picture perfect home
Design ideas for a mid-sized transitional bathroom in Chicago with furniture-like cabinets, white cabinets, a two-piece toilet, pink walls, medium hardwood floors, an undermount sink, engineered quartz benchtops and brown floor.
Design ideas for a mid-sized transitional bathroom in Chicago with furniture-like cabinets, white cabinets, a two-piece toilet, pink walls, medium hardwood floors, an undermount sink, engineered quartz benchtops and brown floor.
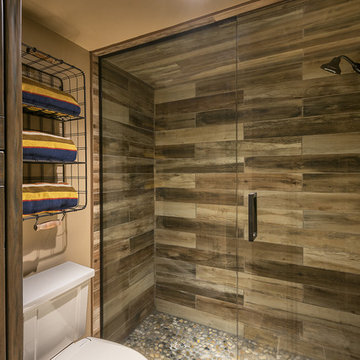
Design ideas for a small country master bathroom in Phoenix with distressed cabinets, a curbless shower, a two-piece toilet, porcelain tile, pebble tile floors, an undermount sink, granite benchtops and a hinged shower door.
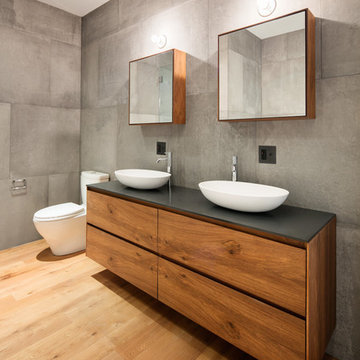
Contemporary 3/4 bathroom in New York with flat-panel cabinets, medium wood cabinets, gray tile, cement tile, grey walls, medium hardwood floors, a vessel sink and brown floor.
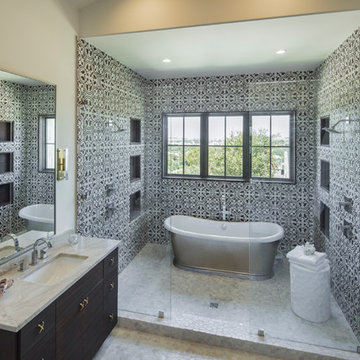
This is an example of a country master wet room bathroom in Austin with flat-panel cabinets, dark wood cabinets, a freestanding tub, black and white tile, pebble tile floors, an undermount sink and beige floor.
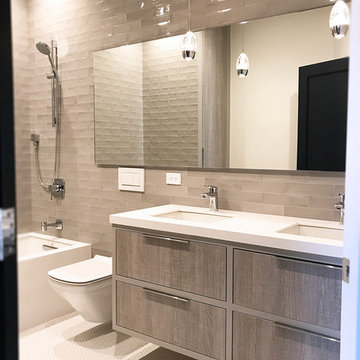
Bathroom with Floating Vanity
Mid-sized contemporary kids bathroom in Chicago with flat-panel cabinets, distressed cabinets, an alcove tub, a shower/bathtub combo, a wall-mount toilet, gray tile, porcelain tile, grey walls, pebble tile floors, an undermount sink, engineered quartz benchtops, white floor and an open shower.
Mid-sized contemporary kids bathroom in Chicago with flat-panel cabinets, distressed cabinets, an alcove tub, a shower/bathtub combo, a wall-mount toilet, gray tile, porcelain tile, grey walls, pebble tile floors, an undermount sink, engineered quartz benchtops, white floor and an open shower.
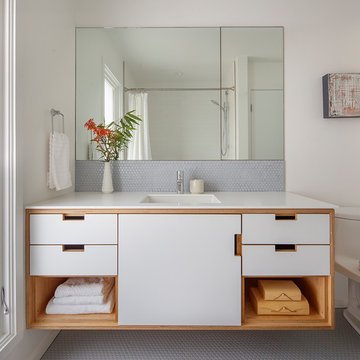
Eric Rorer
Photo of a large midcentury master bathroom in San Francisco with white cabinets, a one-piece toilet, white walls, a freestanding tub, an alcove shower, blue tile, subway tile, medium hardwood floors, a vessel sink, solid surface benchtops, brown floor, a hinged shower door and flat-panel cabinets.
Photo of a large midcentury master bathroom in San Francisco with white cabinets, a one-piece toilet, white walls, a freestanding tub, an alcove shower, blue tile, subway tile, medium hardwood floors, a vessel sink, solid surface benchtops, brown floor, a hinged shower door and flat-panel cabinets.
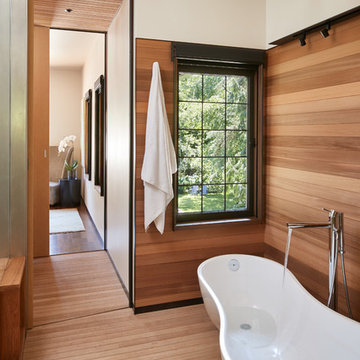
The bathtub takes advantage of the view.
Photo: Benjamin Benschneider
This is an example of a contemporary master bathroom in Seattle with stainless steel benchtops, a freestanding tub, brown walls, medium hardwood floors and beige floor.
This is an example of a contemporary master bathroom in Seattle with stainless steel benchtops, a freestanding tub, brown walls, medium hardwood floors and beige floor.
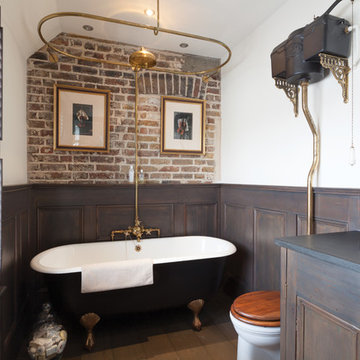
Of the two bathrooms also on this floor, one embraces the Victorian era with a presidential roll-top bath and surround.
Traditional master bathroom in London with recessed-panel cabinets, dark wood cabinets, a claw-foot tub, a shower/bathtub combo, a two-piece toilet, white walls, medium hardwood floors, a drop-in sink, wood benchtops, brown floor and an open shower.
Traditional master bathroom in London with recessed-panel cabinets, dark wood cabinets, a claw-foot tub, a shower/bathtub combo, a two-piece toilet, white walls, medium hardwood floors, a drop-in sink, wood benchtops, brown floor and an open shower.
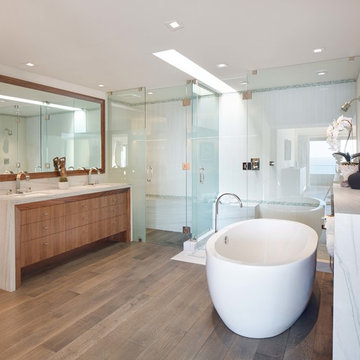
Photograph by Chad Mellon Photography
Mid-sized contemporary master bathroom in Orange County with flat-panel cabinets, a freestanding tub, white tile, marble, white walls, medium hardwood floors, an undermount sink, marble benchtops, medium wood cabinets, a corner shower, brown floor, a hinged shower door and white benchtops.
Mid-sized contemporary master bathroom in Orange County with flat-panel cabinets, a freestanding tub, white tile, marble, white walls, medium hardwood floors, an undermount sink, marble benchtops, medium wood cabinets, a corner shower, brown floor, a hinged shower door and white benchtops.
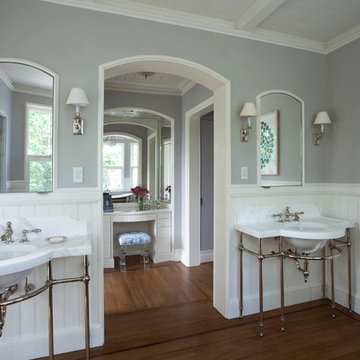
Inspiration for a large beach style master bathroom in New York with grey walls, an undermount sink, open cabinets, a two-piece toilet, medium hardwood floors, marble benchtops, brown floor and white benchtops.
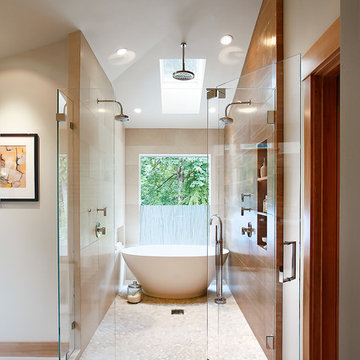
Deering Design Studio, Inc.
Photo of a transitional master wet room bathroom in Seattle with a freestanding tub, beige tile, brown tile, beige walls, pebble tile floors and a hinged shower door.
Photo of a transitional master wet room bathroom in Seattle with a freestanding tub, beige tile, brown tile, beige walls, pebble tile floors and a hinged shower door.

One of the main features of the space is the natural lighting. The windows allow someone to feel they are in their own private oasis. The wide plank European oak floors, with a brushed finish, contribute to the warmth felt in this bathroom, along with warm neutrals, whites and grays. The counter tops are a stunning Calcatta Latte marble as is the basket weaved shower floor, 1x1 square mosaics separating each row of the large format, rectangular tiles, also marble. Lighting is key in any bathroom and there is more than sufficient lighting provided by Ralph Lauren, by Circa Lighting. Classic, custom designed cabinetry optimizes the space by providing plenty of storage for toiletries, linens and more. Holger Obenaus Photography did an amazing job capturing this light filled and luxurious master bathroom. Built by Novella Homes and designed by Lorraine G Vale
Holger Obenaus Photography
Bathroom Design Ideas with Medium Hardwood Floors and Pebble Tile Floors
3