Bathroom Design Ideas with Medium Hardwood Floors and Quartzite Benchtops
Refine by:
Budget
Sort by:Popular Today
1 - 20 of 931 photos
Item 1 of 3

Guest Bathroom remodel
Inspiration for a large mediterranean bathroom in Orange County with an undermount tub, a corner shower, green tile, porcelain tile, red walls, medium hardwood floors, quartzite benchtops, a hinged shower door, grey benchtops, a built-in vanity and exposed beam.
Inspiration for a large mediterranean bathroom in Orange County with an undermount tub, a corner shower, green tile, porcelain tile, red walls, medium hardwood floors, quartzite benchtops, a hinged shower door, grey benchtops, a built-in vanity and exposed beam.

Inspiration for a small transitional powder room in Dallas with a one-piece toilet, ceramic tile, medium hardwood floors, an undermount sink, quartzite benchtops, beige floor, green benchtops, a floating vanity and wallpaper.
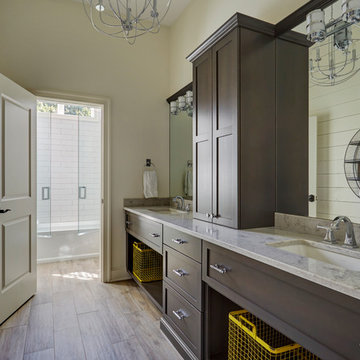
Ship lap walls, dark wood vanity with his and her sinks and round wire display shelving. Photo by Mike Kaskel
Photo of an expansive country master bathroom in Chicago with shaker cabinets, brown cabinets, an alcove tub, a shower/bathtub combo, white tile, subway tile, beige walls, medium hardwood floors, an undermount sink, brown floor, a hinged shower door, grey benchtops and quartzite benchtops.
Photo of an expansive country master bathroom in Chicago with shaker cabinets, brown cabinets, an alcove tub, a shower/bathtub combo, white tile, subway tile, beige walls, medium hardwood floors, an undermount sink, brown floor, a hinged shower door, grey benchtops and quartzite benchtops.
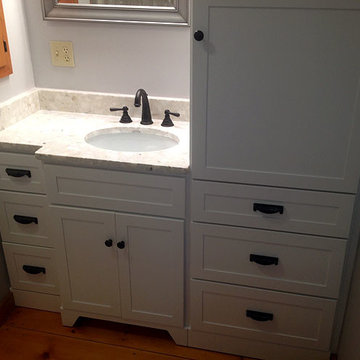
Photo of a mid-sized traditional 3/4 bathroom in Bridgeport with shaker cabinets, white cabinets, a two-piece toilet, grey walls, medium hardwood floors, an undermount sink, quartzite benchtops and brown floor.
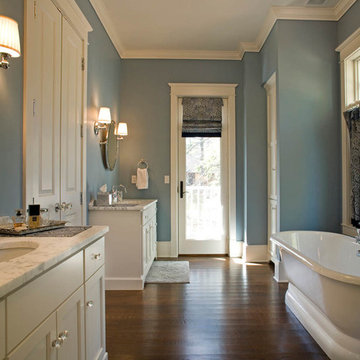
steinbergerphoto.com
Photo of a large traditional master bathroom in Milwaukee with a freestanding tub, recessed-panel cabinets, white cabinets, blue walls, medium hardwood floors, an undermount sink, quartzite benchtops and brown floor.
Photo of a large traditional master bathroom in Milwaukee with a freestanding tub, recessed-panel cabinets, white cabinets, blue walls, medium hardwood floors, an undermount sink, quartzite benchtops and brown floor.

Powder Bathroom
Small transitional powder room in Other with furniture-like cabinets, blue cabinets, a two-piece toilet, blue walls, medium hardwood floors, an undermount sink, quartzite benchtops, grey floor, white benchtops, a freestanding vanity and wallpaper.
Small transitional powder room in Other with furniture-like cabinets, blue cabinets, a two-piece toilet, blue walls, medium hardwood floors, an undermount sink, quartzite benchtops, grey floor, white benchtops, a freestanding vanity and wallpaper.

This small powder room is one of my favorite rooms in the house with this bold black and white wallpaper behind the vanity and the soft pink walls. The emerald green floating vanity was custom made by Prestige Cabinets of Virginia.

This is an example of a mid-sized beach style powder room in Other with shaker cabinets, white cabinets, a two-piece toilet, grey walls, medium hardwood floors, an undermount sink, quartzite benchtops, brown floor, white benchtops, a built-in vanity and planked wall panelling.
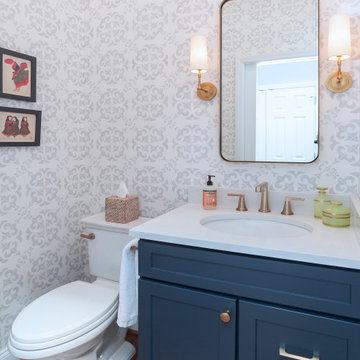
This first floor remodel included the kitchen, powder room, mudroom, laundry room, living room and office. The bright, white kitchen is accented by gray-blue island with seating for four. We removed the wall between the kitchen and dining room to create an open floor plan. A special feature is the custom-made cherry desk and white built in shelving we created in the office. Photo Credit: Linda McManus Images
Rudloff Custom Builders has won Best of Houzz for Customer Service in 2014, 2015 2016, 2017 and 2019. We also were voted Best of Design in 2016, 2017, 2018, 2019 which only 2% of professionals receive. Rudloff Custom Builders has been featured on Houzz in their Kitchen of the Week, What to Know About Using Reclaimed Wood in the Kitchen as well as included in their Bathroom WorkBook article. We are a full service, certified remodeling company that covers all of the Philadelphia suburban area. This business, like most others, developed from a friendship of young entrepreneurs who wanted to make a difference in their clients’ lives, one household at a time. This relationship between partners is much more than a friendship. Edward and Stephen Rudloff are brothers who have renovated and built custom homes together paying close attention to detail. They are carpenters by trade and understand concept and execution. Rudloff Custom Builders will provide services for you with the highest level of professionalism, quality, detail, punctuality and craftsmanship, every step of the way along our journey together.
Specializing in residential construction allows us to connect with our clients early in the design phase to ensure that every detail is captured as you imagined. One stop shopping is essentially what you will receive with Rudloff Custom Builders from design of your project to the construction of your dreams, executed by on-site project managers and skilled craftsmen. Our concept: envision our client’s ideas and make them a reality. Our mission: CREATING LIFETIME RELATIONSHIPS BUILT ON TRUST AND INTEGRITY.
Photo Credit: Linda McManus Images
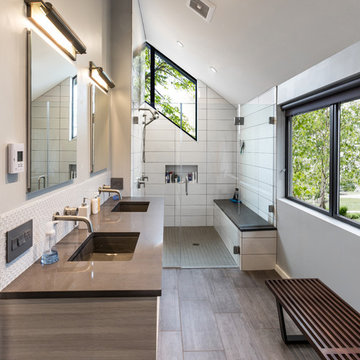
Doug Edmunds
Mid-sized contemporary 3/4 bathroom in Orange County with a corner shower, white tile, beige walls, an undermount sink, a hinged shower door, flat-panel cabinets, light wood cabinets, porcelain tile, medium hardwood floors, quartzite benchtops, brown floor and grey benchtops.
Mid-sized contemporary 3/4 bathroom in Orange County with a corner shower, white tile, beige walls, an undermount sink, a hinged shower door, flat-panel cabinets, light wood cabinets, porcelain tile, medium hardwood floors, quartzite benchtops, brown floor and grey benchtops.
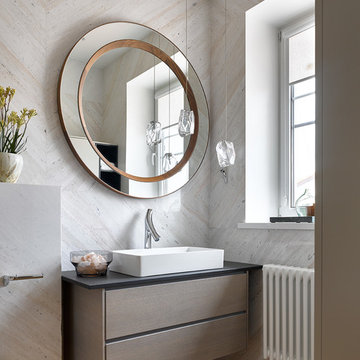
Сергей Ананьев
Mid-sized contemporary bathroom in Moscow with flat-panel cabinets, gray tile, marble, quartzite benchtops, black benchtops, a vessel sink, brown floor, brown cabinets and medium hardwood floors.
Mid-sized contemporary bathroom in Moscow with flat-panel cabinets, gray tile, marble, quartzite benchtops, black benchtops, a vessel sink, brown floor, brown cabinets and medium hardwood floors.
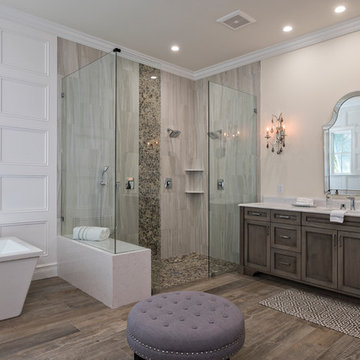
Inspiration for a large transitional master bathroom in Miami with recessed-panel cabinets, medium wood cabinets, a freestanding tub, a curbless shower, beige tile, porcelain tile, beige walls, medium hardwood floors, an undermount sink, quartzite benchtops and an open shower.
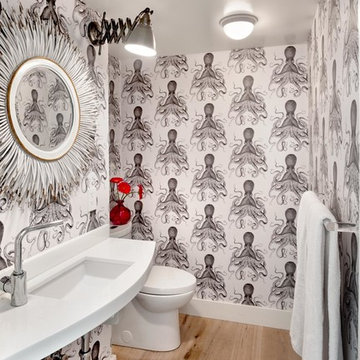
Cesar Rubio
This is an example of a mid-sized contemporary powder room in San Francisco with multi-coloured walls, medium hardwood floors, a wall-mount sink, quartzite benchtops, beige floor and white benchtops.
This is an example of a mid-sized contemporary powder room in San Francisco with multi-coloured walls, medium hardwood floors, a wall-mount sink, quartzite benchtops, beige floor and white benchtops.
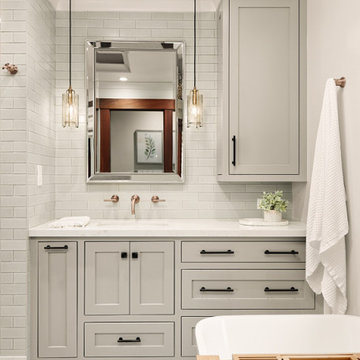
Inspiration for a mid-sized transitional master bathroom in San Francisco with recessed-panel cabinets, grey cabinets, a freestanding tub, a corner shower, a one-piece toilet, white tile, subway tile, grey walls, medium hardwood floors, an undermount sink, quartzite benchtops, beige floor, a hinged shower door and white benchtops.
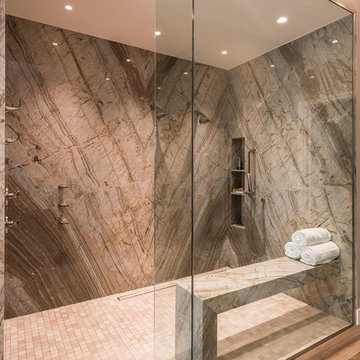
Photo of a large contemporary master bathroom in Phoenix with shaker cabinets, dark wood cabinets, a freestanding tub, an open shower, brown tile, porcelain tile, medium hardwood floors, an undermount sink, quartzite benchtops, brown floor, an open shower and white benchtops.
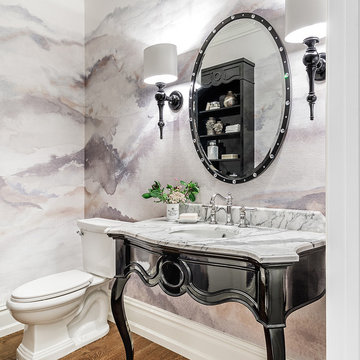
Joe Kwon Photography
Design ideas for a mid-sized transitional powder room in Chicago with black cabinets, purple walls, medium hardwood floors, an undermount sink, quartzite benchtops and brown floor.
Design ideas for a mid-sized transitional powder room in Chicago with black cabinets, purple walls, medium hardwood floors, an undermount sink, quartzite benchtops and brown floor.

The powder room received a full makeover with all finishings replace to create a warm and peaceful feeling.
Inspiration for a mid-sized scandinavian powder room in Vancouver with flat-panel cabinets, medium wood cabinets, a one-piece toilet, white tile, ceramic tile, white walls, medium hardwood floors, an undermount sink, quartzite benchtops, brown floor, white benchtops and a floating vanity.
Inspiration for a mid-sized scandinavian powder room in Vancouver with flat-panel cabinets, medium wood cabinets, a one-piece toilet, white tile, ceramic tile, white walls, medium hardwood floors, an undermount sink, quartzite benchtops, brown floor, white benchtops and a floating vanity.
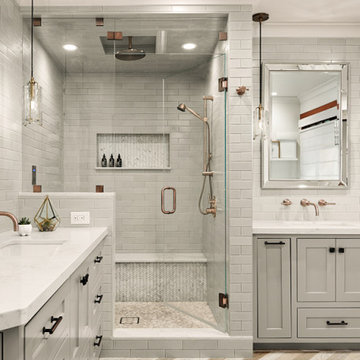
Mid-sized transitional master bathroom in San Francisco with recessed-panel cabinets, grey cabinets, a freestanding tub, a corner shower, a one-piece toilet, white tile, subway tile, grey walls, medium hardwood floors, an undermount sink, quartzite benchtops, beige floor, a hinged shower door and white benchtops.
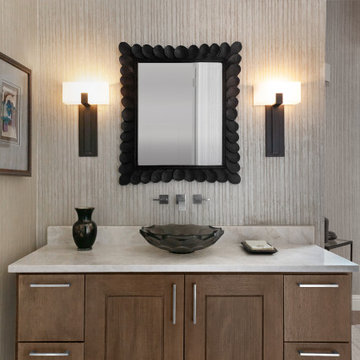
Design ideas for a mid-sized transitional powder room in Austin with brown cabinets, multi-coloured walls, a vessel sink, brown floor, white benchtops, shaker cabinets, medium hardwood floors and quartzite benchtops.
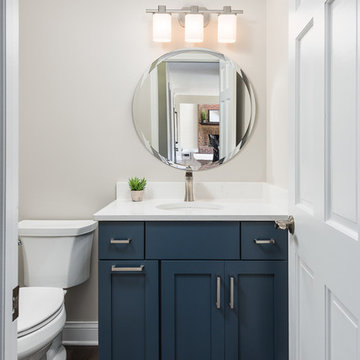
Picture Perfect House
Photo of a small transitional powder room in Chicago with recessed-panel cabinets, blue cabinets, a two-piece toilet, medium hardwood floors, an undermount sink, quartzite benchtops, brown floor, white benchtops and beige walls.
Photo of a small transitional powder room in Chicago with recessed-panel cabinets, blue cabinets, a two-piece toilet, medium hardwood floors, an undermount sink, quartzite benchtops, brown floor, white benchtops and beige walls.
Bathroom Design Ideas with Medium Hardwood Floors and Quartzite Benchtops
1

