Bathroom Design Ideas with Medium Hardwood Floors and Soapstone Benchtops
Refine by:
Budget
Sort by:Popular Today
1 - 20 of 93 photos
Item 1 of 3
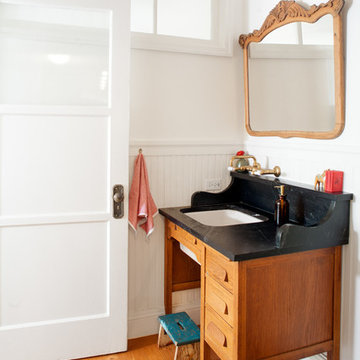
Lee Manning Photography
Inspiration for a mid-sized country 3/4 bathroom in Los Angeles with an undermount sink, medium wood cabinets, soapstone benchtops, white walls, medium hardwood floors and flat-panel cabinets.
Inspiration for a mid-sized country 3/4 bathroom in Los Angeles with an undermount sink, medium wood cabinets, soapstone benchtops, white walls, medium hardwood floors and flat-panel cabinets.
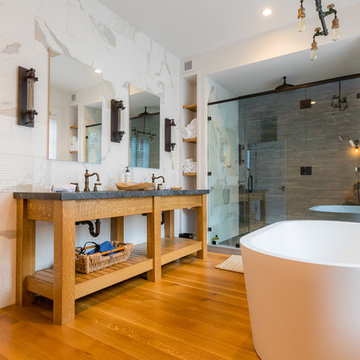
Country master bathroom in Burlington with open cabinets, a freestanding tub, an alcove shower, gray tile, medium hardwood floors, brown floor, a hinged shower door, black benchtops, light wood cabinets, marble, an undermount sink and soapstone benchtops.
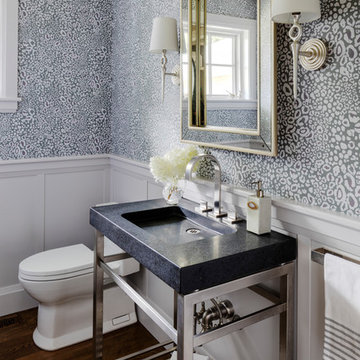
Wallpaper: Farrow and Ball | Ocelot BP 3705
TEAM
Architect: LDa Architecture & Interiors
Builder: Denali Construction
Landscape Architect: G Design Studio, LLC.
Photographer: Greg Premru Photography
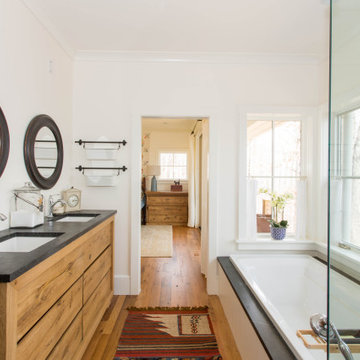
The house is sited in the tree line at the edge of a rocky outcrop, and responds to sweeping eastern views of the valley below.
The family cooks, eats, and hangs out together in a space with amazing eastern sunlight and a strong connection to the trees outside and the Piedmont landscape in the distance.
A "personal touch" was high on the clients' wish-list—interiors of warm wood tones are accompanied by owner-crafted items, stained glass, cabinetry, railings and works of art. This humble sensibility is carried through on the exterior with simple board and batten siding, whitewash, and a rambling series of forms inspired by central Virginia agricultural architecture.
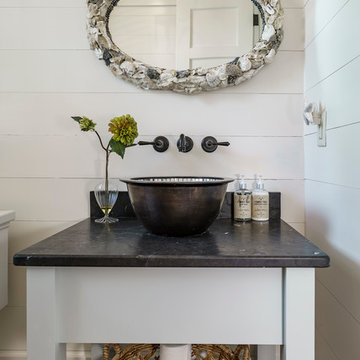
Quaint little powder room with oh so much personality! Love the cabinet with black soapstone countertop and the beautiful hammered copper vessel sink. The oyster shell mirror is a very popular low country touch and white painted butt board walls complete this room.
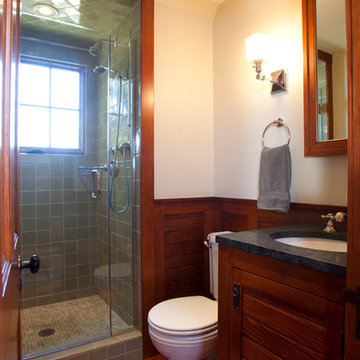
Photo by Randy O'Rourke
www.rorphotos.com
Mid-sized traditional bathroom in Boston with recessed-panel cabinets, dark wood cabinets, an alcove shower, a two-piece toilet, green tile, ceramic tile, white walls, medium hardwood floors, an undermount sink and soapstone benchtops.
Mid-sized traditional bathroom in Boston with recessed-panel cabinets, dark wood cabinets, an alcove shower, a two-piece toilet, green tile, ceramic tile, white walls, medium hardwood floors, an undermount sink and soapstone benchtops.
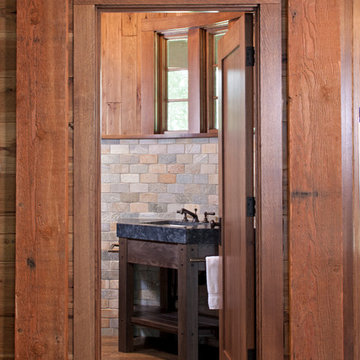
Builder: John Kraemer & Sons | Architect: TEA2 Architects | Interior Design: Marcia Morine | Photography: Landmark Photography
This is an example of a country powder room in Minneapolis with a pedestal sink, medium wood cabinets, soapstone benchtops, multi-coloured tile, stone tile, brown walls and medium hardwood floors.
This is an example of a country powder room in Minneapolis with a pedestal sink, medium wood cabinets, soapstone benchtops, multi-coloured tile, stone tile, brown walls and medium hardwood floors.
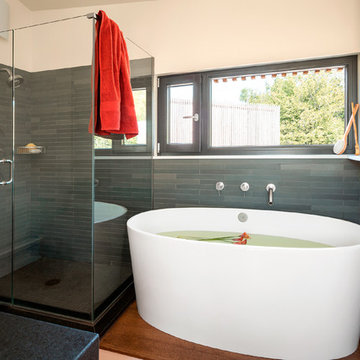
Design ideas for a mid-sized scandinavian master bathroom in Portland Maine with a freestanding tub, a corner shower, gray tile, slate, white walls, medium hardwood floors, soapstone benchtops, brown floor and a hinged shower door.
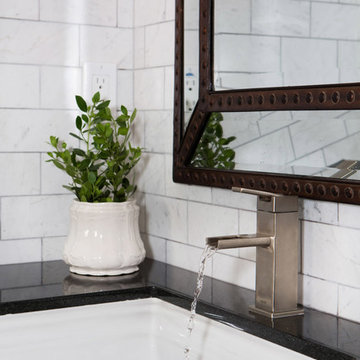
Erika Bierman
Photo of a mid-sized industrial master bathroom in Los Angeles with shaker cabinets, dark wood cabinets, a freestanding tub, a corner shower, a one-piece toilet, white tile, subway tile, white walls, medium hardwood floors, a drop-in sink and soapstone benchtops.
Photo of a mid-sized industrial master bathroom in Los Angeles with shaker cabinets, dark wood cabinets, a freestanding tub, a corner shower, a one-piece toilet, white tile, subway tile, white walls, medium hardwood floors, a drop-in sink and soapstone benchtops.

This new home was built on an old lot in Dallas, TX in the Preston Hollow neighborhood. The new home is a little over 5,600 sq.ft. and features an expansive great room and a professional chef’s kitchen. This 100% brick exterior home was built with full-foam encapsulation for maximum energy performance. There is an immaculate courtyard enclosed by a 9' brick wall keeping their spool (spa/pool) private. Electric infrared radiant patio heaters and patio fans and of course a fireplace keep the courtyard comfortable no matter what time of year. A custom king and a half bed was built with steps at the end of the bed, making it easy for their dog Roxy, to get up on the bed. There are electrical outlets in the back of the bathroom drawers and a TV mounted on the wall behind the tub for convenience. The bathroom also has a steam shower with a digital thermostatic valve. The kitchen has two of everything, as it should, being a commercial chef's kitchen! The stainless vent hood, flanked by floating wooden shelves, draws your eyes to the center of this immaculate kitchen full of Bluestar Commercial appliances. There is also a wall oven with a warming drawer, a brick pizza oven, and an indoor churrasco grill. There are two refrigerators, one on either end of the expansive kitchen wall, making everything convenient. There are two islands; one with casual dining bar stools, as well as a built-in dining table and another for prepping food. At the top of the stairs is a good size landing for storage and family photos. There are two bedrooms, each with its own bathroom, as well as a movie room. What makes this home so special is the Casita! It has its own entrance off the common breezeway to the main house and courtyard. There is a full kitchen, a living area, an ADA compliant full bath, and a comfortable king bedroom. It’s perfect for friends staying the weekend or in-laws staying for a month.
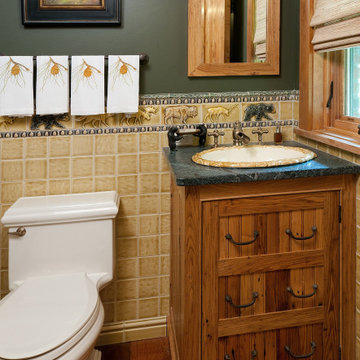
This small Powder Room has an outdoor theme and is wrapped in Pratt and Larson tile wainscoting. The Benjamin Moore Tuscany Green wall color above the tile gives a warm cozy feel to the space
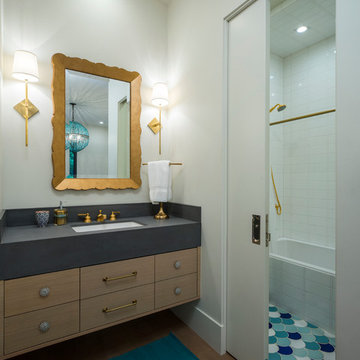
Photos: Josh Caldwell
Design ideas for a large contemporary kids bathroom in Salt Lake City with flat-panel cabinets, light wood cabinets, medium hardwood floors, an undermount sink and soapstone benchtops.
Design ideas for a large contemporary kids bathroom in Salt Lake City with flat-panel cabinets, light wood cabinets, medium hardwood floors, an undermount sink and soapstone benchtops.
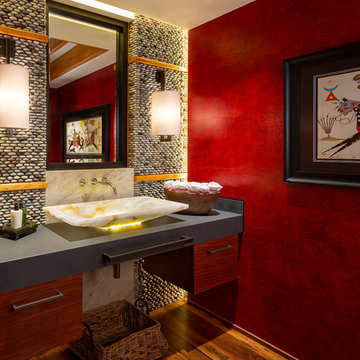
Design ideas for a mid-sized country powder room in Other with flat-panel cabinets, pebble tile, medium hardwood floors, soapstone benchtops, grey benchtops, multi-coloured tile, red walls and a vessel sink.
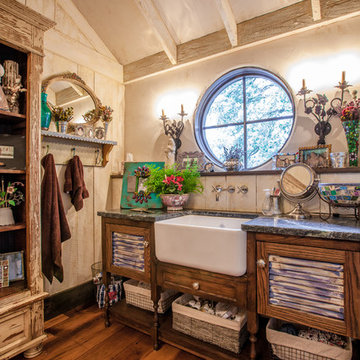
LAIR Architectural + Interior Photography
Inspiration for a country bathroom in Dallas with an undermount sink, distressed cabinets, soapstone benchtops, white walls, medium hardwood floors and louvered cabinets.
Inspiration for a country bathroom in Dallas with an undermount sink, distressed cabinets, soapstone benchtops, white walls, medium hardwood floors and louvered cabinets.
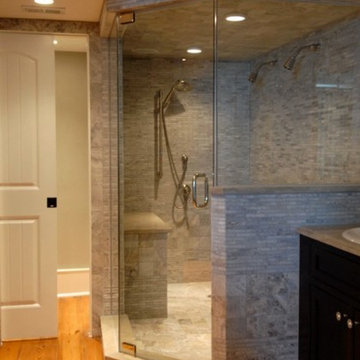
Mid-sized traditional master bathroom in Orlando with recessed-panel cabinets, dark wood cabinets, a corner shower, a two-piece toilet, gray tile, matchstick tile, white walls, medium hardwood floors, a drop-in sink and soapstone benchtops.
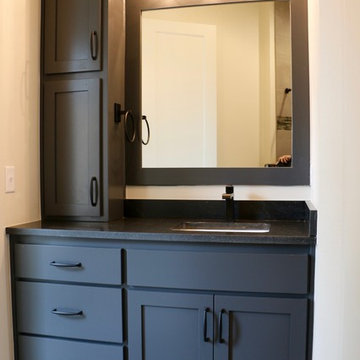
This is an example of a mid-sized country 3/4 bathroom in Other with shaker cabinets, a two-piece toilet, a drop-in sink, soapstone benchtops, brown floor, black benchtops, an alcove tub, a shower/bathtub combo, beige walls, black cabinets, beige tile, porcelain tile and medium hardwood floors.
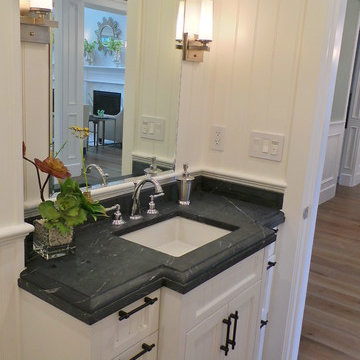
Inspiration for a small traditional 3/4 bathroom in Los Angeles with an undermount sink, beaded inset cabinets, white cabinets, soapstone benchtops, white walls and medium hardwood floors.
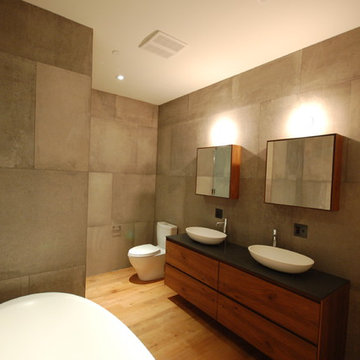
Photo of a mid-sized modern master bathroom in New York with flat-panel cabinets, dark wood cabinets, a freestanding tub, a one-piece toilet, gray tile, cement tile, grey walls, medium hardwood floors, a vessel sink, soapstone benchtops, brown floor and black benchtops.
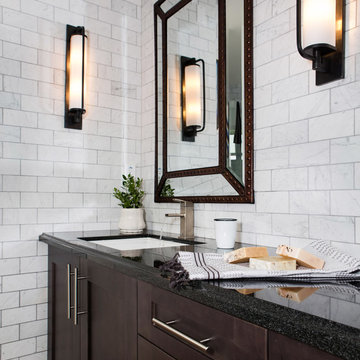
Erika Bierman
Design ideas for a mid-sized industrial master bathroom in Los Angeles with shaker cabinets, dark wood cabinets, a freestanding tub, a corner shower, a one-piece toilet, white tile, subway tile, white walls, medium hardwood floors, a drop-in sink and soapstone benchtops.
Design ideas for a mid-sized industrial master bathroom in Los Angeles with shaker cabinets, dark wood cabinets, a freestanding tub, a corner shower, a one-piece toilet, white tile, subway tile, white walls, medium hardwood floors, a drop-in sink and soapstone benchtops.
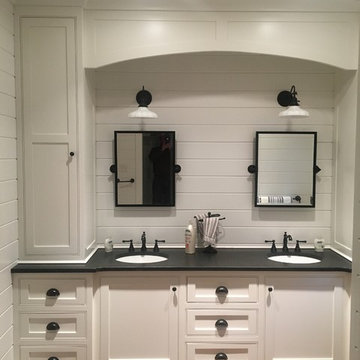
Warren Bain
Inspiration for a mid-sized traditional kids bathroom in Boston with beaded inset cabinets, white cabinets, white walls, medium hardwood floors, an undermount sink and soapstone benchtops.
Inspiration for a mid-sized traditional kids bathroom in Boston with beaded inset cabinets, white cabinets, white walls, medium hardwood floors, an undermount sink and soapstone benchtops.
Bathroom Design Ideas with Medium Hardwood Floors and Soapstone Benchtops
1

