Bathroom Design Ideas with Medium Hardwood Floors and Wallpaper
Refine by:
Budget
Sort by:Popular Today
61 - 80 of 195 photos
Item 1 of 3
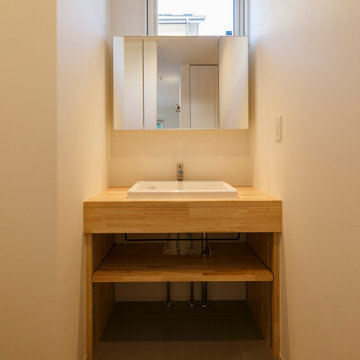
担当建築家からの質問。「家とは何ですか?」に対して、「家とはパワーを充電する場所」と答えたお施主様。パワーを充電するために、自分たちがくつろげる空間を建築家と模索しました。より心地よく過ごせるように、お施主様のライフスタイルにあったリビング畳を採用。より心地よく過ごせるように、インテリアはシンプルに。玄関収納は、個人ごとに物が管理できるようにと、ロッカーのような作りにしました。またご主人が趣味の時間を過ごせるように、畳敷きの書斎スペースも確保。
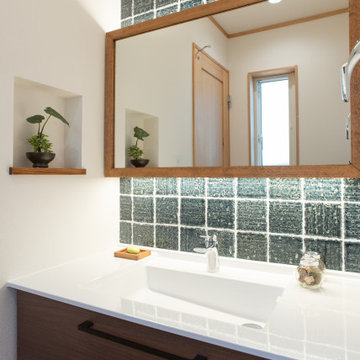
Design ideas for a large country powder room in Other with dark wood cabinets, gray tile, porcelain tile, white walls, medium hardwood floors, an integrated sink, brown floor, white benchtops, a built-in vanity, wallpaper and wallpaper.
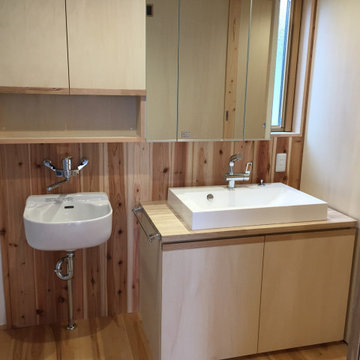
キッチンからつながる形で洗面とランドリースペースがあります
Photo of a mid-sized traditional powder room in Other with flat-panel cabinets, white walls, medium hardwood floors, a vessel sink, wood benchtops, a built-in vanity, wallpaper and wallpaper.
Photo of a mid-sized traditional powder room in Other with flat-panel cabinets, white walls, medium hardwood floors, a vessel sink, wood benchtops, a built-in vanity, wallpaper and wallpaper.
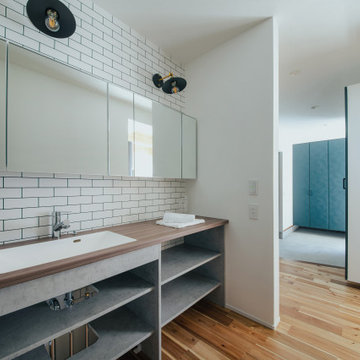
玄関の隣に配置することで、帰ってからの手洗いうがいを習慣化できる「ただいま動線」を叶えます。
タイル調のアクセントクロスやカウンターの色合いが、インテリアテイストにマッチしています。
Design ideas for a contemporary powder room in Other with dark wood cabinets, white walls, medium hardwood floors, beige floor, brown benchtops, wallpaper and wallpaper.
Design ideas for a contemporary powder room in Other with dark wood cabinets, white walls, medium hardwood floors, beige floor, brown benchtops, wallpaper and wallpaper.
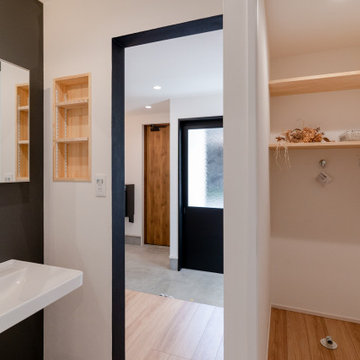
玄関入ってすぐに手を洗うことができる動線となっています。
Photo of a modern powder room in Osaka with white cabinets, black walls, medium hardwood floors, a wall-mount sink, brown floor, a freestanding vanity, wallpaper and wallpaper.
Photo of a modern powder room in Osaka with white cabinets, black walls, medium hardwood floors, a wall-mount sink, brown floor, a freestanding vanity, wallpaper and wallpaper.
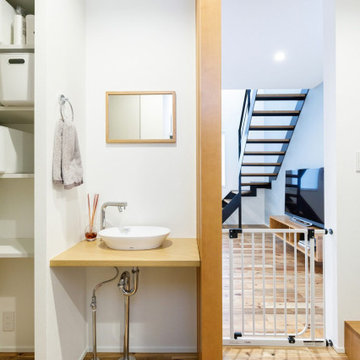
玄関を入りLDKへ繋がる手前に、手洗いコーナーを設置。ここでキレイに手を洗ってから、LDKへ入る。子供にも、手洗いの習慣が自然と身に付く間取りプラン。
Inspiration for a mid-sized industrial powder room in Tokyo Suburbs with open cabinets, beige cabinets, a one-piece toilet, white tile, white walls, medium hardwood floors, an undermount sink, wood benchtops, brown floor, white benchtops, a built-in vanity, wallpaper and wallpaper.
Inspiration for a mid-sized industrial powder room in Tokyo Suburbs with open cabinets, beige cabinets, a one-piece toilet, white tile, white walls, medium hardwood floors, an undermount sink, wood benchtops, brown floor, white benchtops, a built-in vanity, wallpaper and wallpaper.
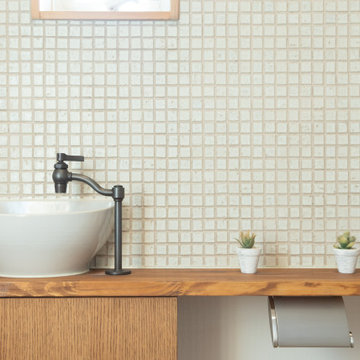
#造作カウンター
Inspiration for a large country powder room in Other with light wood cabinets, white tile, porcelain tile, white walls, medium hardwood floors, an integrated sink, wood benchtops, brown floor, brown benchtops, a built-in vanity, wallpaper and wallpaper.
Inspiration for a large country powder room in Other with light wood cabinets, white tile, porcelain tile, white walls, medium hardwood floors, an integrated sink, wood benchtops, brown floor, brown benchtops, a built-in vanity, wallpaper and wallpaper.
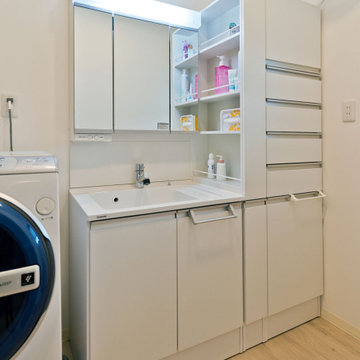
洗面台のサイドに大容量の収納を設置。三面鏡には、ドライヤーや小物類も収納でき、とても機能的です。
脱衣スペースも広く使えます。
Inspiration for a contemporary powder room in Other with flat-panel cabinets, white cabinets, white walls, medium hardwood floors, beige floor, white benchtops, a freestanding vanity, wallpaper and wallpaper.
Inspiration for a contemporary powder room in Other with flat-panel cabinets, white cabinets, white walls, medium hardwood floors, beige floor, white benchtops, a freestanding vanity, wallpaper and wallpaper.
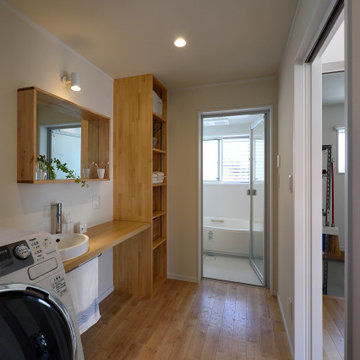
Powder room in Other with medium wood cabinets, white walls, medium hardwood floors, a vessel sink, wood benchtops, brown floor, brown benchtops, a built-in vanity, wallpaper and wallpaper.
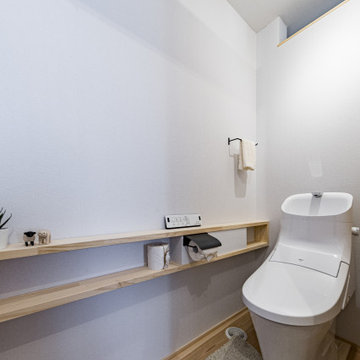
This is an example of a small modern powder room in Other with a one-piece toilet, white tile, subway tile, white walls, medium hardwood floors, beige floor, wallpaper and wallpaper.
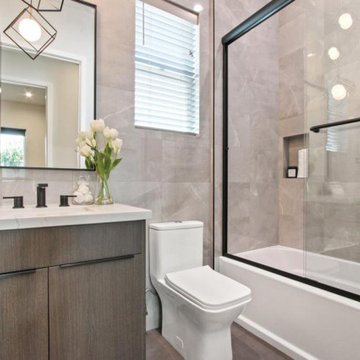
Introducing a brand new construction that boasts a modern and awe-inspiring design! This complete home renovation combines exquisite elements throughout, creating a luxurious space that's definitely worth marveling at. With a stunning bathroom that features beautifully crafted wood cabinetry and black fixtures with a double sink and double mirror, the bathroom of this home is an absolute show stopper. The spacious bedroom features hardwood flooring that brings warmth and comfort, making it easy to unwind after a long day. The kitchen also screams excellence - with subway tile backsplash, hardwood flooring, stainless steel fixtures, and a white marble countertop, cooking and entertaining will be effortless. This new construction home is a reflection of luxury and sophistication, and it is sure to impress anyone who passes through it.
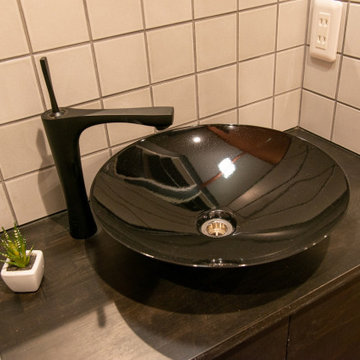
Photo of a modern powder room in Other with flat-panel cabinets, black cabinets, multi-coloured tile, ceramic tile, red walls, medium hardwood floors, a vessel sink, wood benchtops, beige floor, black benchtops, a built-in vanity, wallpaper and wallpaper.
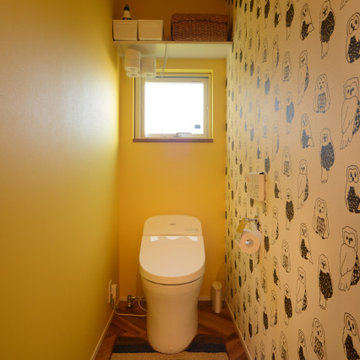
This is an example of a scandinavian powder room in Other with open cabinets, light wood cabinets, a one-piece toilet, white walls, medium hardwood floors, a drop-in sink, wood benchtops, beige floor, white benchtops, a built-in vanity, wallpaper and wallpaper.
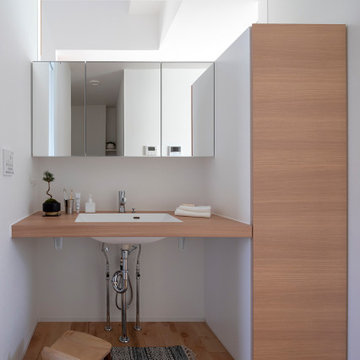
Photo of a mid-sized scandinavian powder room in Other with open cabinets, light wood cabinets, a one-piece toilet, white tile, white walls, medium hardwood floors, an integrated sink, laminate benchtops, a built-in vanity, wallpaper and wallpaper.
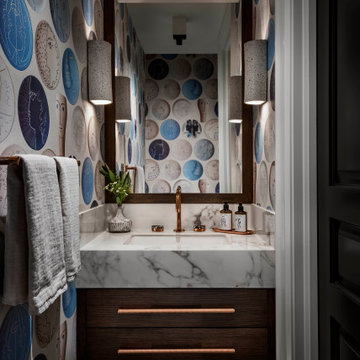
The homeowners undertook an extensive renovation to update and enhance their compact home. While one of the owners possesses culinary talents, the other is an avid gardener who enjoys preserving the harvests from their garden. Our design theme integrates the clients’ passions for traveling and fine food, incorporating treasured souvenirs and botanical finds. The design concept is transitional, reflecting a preference for clean modern accents but centers on the clients’ love of travel, particularly the charm and comfort of the European countryside and its quaint bistros. Interior Design by Sheree Stuart Design.
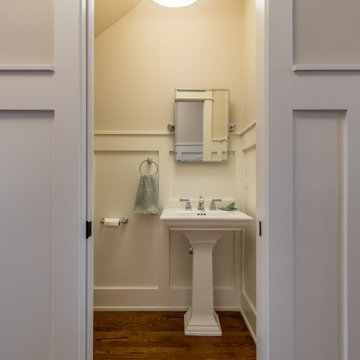
This is an example of a small country bathroom in Chicago with shaker cabinets, white cabinets, a one-piece toilet, a pedestal sink, solid surface benchtops, brown floor, white benchtops, a single vanity, a freestanding vanity, wallpaper, white walls, medium hardwood floors and wallpaper.
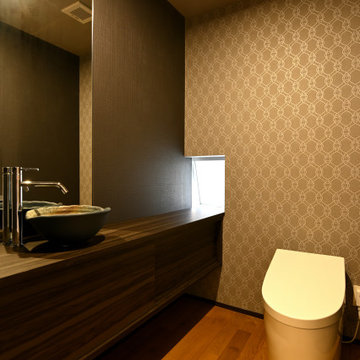
アクセントウォールのトイレ。
This is an example of a small powder room in Other with furniture-like cabinets, dark wood cabinets, a one-piece toilet, brown tile, brown walls, medium hardwood floors, a vessel sink, wood benchtops, brown floor, brown benchtops, a built-in vanity, wallpaper and wallpaper.
This is an example of a small powder room in Other with furniture-like cabinets, dark wood cabinets, a one-piece toilet, brown tile, brown walls, medium hardwood floors, a vessel sink, wood benchtops, brown floor, brown benchtops, a built-in vanity, wallpaper and wallpaper.
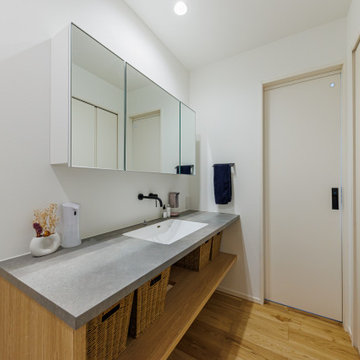
脱衣室とは別で設けた、洗面室。
洗面カウンターの後ろ側には、収納を設けすっきりとした空間に。
This is an example of a mid-sized modern powder room in Kobe with brown cabinets, white walls, medium hardwood floors, beige floor, grey benchtops, a built-in vanity, wallpaper and wallpaper.
This is an example of a mid-sized modern powder room in Kobe with brown cabinets, white walls, medium hardwood floors, beige floor, grey benchtops, a built-in vanity, wallpaper and wallpaper.
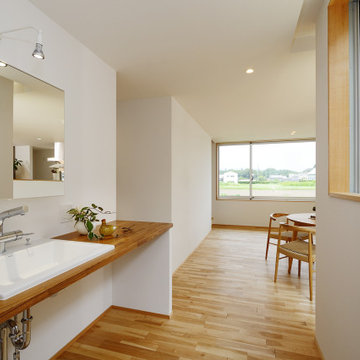
中庭からの柔らかな光が背後から差し込む明るい洗面コーナー。使い勝手を考えて玄関からLDKへの動線上に設けたので、シンプルにまとめ、あまり設備候に見えないように配慮しました。
This is an example of a mid-sized scandinavian powder room in Other with open cabinets, medium wood cabinets, white walls, medium hardwood floors, an undermount sink, wood benchtops, beige floor, brown benchtops, a built-in vanity, wallpaper and wallpaper.
This is an example of a mid-sized scandinavian powder room in Other with open cabinets, medium wood cabinets, white walls, medium hardwood floors, an undermount sink, wood benchtops, beige floor, brown benchtops, a built-in vanity, wallpaper and wallpaper.
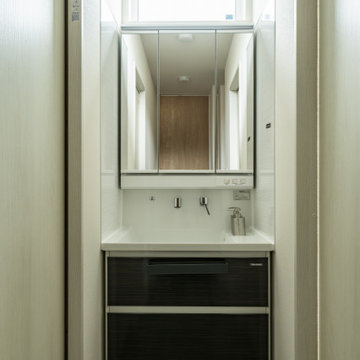
景色を眺めて本を読めるところがほしい。
一階で完結できる家事動線がほしい。
吹き抜けで明るいリビングがいいな。
お気に入りの場所には綺麗なタイルを。
無垢のフローリングって落ち着く感じがする。
家族みんなで動線を考え、たったひとつ間取りにたどり着いた。
光と風を取り入れ、快適に暮らせるようなつくりを。
こだわりは(UA値)0.29(C値)0.28の高性能なつくり。
そんな理想を取り入れた建築計画を一緒に考えました。
そして、家族の想いがまたひとつカタチになりました。
家族構成:30代夫婦+子供1人
施工面積: 121.59㎡(36.78坪)
竣工:2022年7月
Bathroom Design Ideas with Medium Hardwood Floors and Wallpaper
4

