Bathroom Design Ideas with Medium Hardwood Floors and White Benchtops
Refine by:
Budget
Sort by:Popular Today
1 - 20 of 3,624 photos
Item 1 of 3

Transitional master bathroom in Sydney with white cabinets, a freestanding tub, an alcove shower, a two-piece toilet, white tile, marble, white walls, medium hardwood floors, a trough sink, marble benchtops, brown floor, a hinged shower door, white benchtops, an enclosed toilet, a double vanity and a floating vanity.
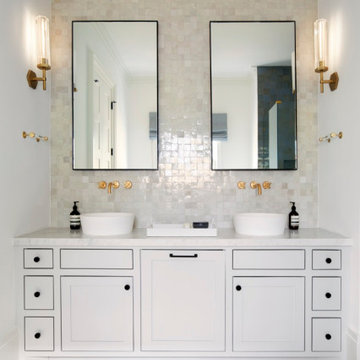
Design ideas for a transitional bathroom in Houston with shaker cabinets, white cabinets, beige tile, white walls, medium hardwood floors, a vessel sink, brown floor, white benchtops, a double vanity and a built-in vanity.
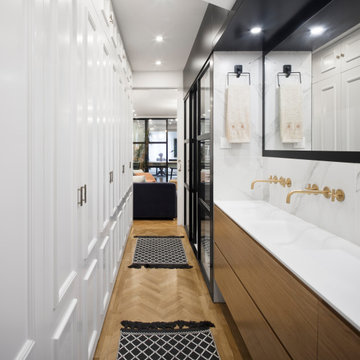
Photo of a mid-sized contemporary 3/4 bathroom in Other with flat-panel cabinets, brown cabinets, a shower/bathtub combo, white tile, white walls, medium hardwood floors, an integrated sink, beige floor, a sliding shower screen and white benchtops.
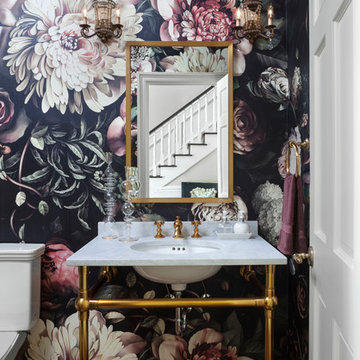
One of our favorite ways to encourage client's to go bold is in their powder bathrooms.
Photo by Emily Minton Redfield
Mid-sized transitional powder room in Denver with multi-coloured walls, medium hardwood floors, marble benchtops, brown floor, white benchtops and an undermount sink.
Mid-sized transitional powder room in Denver with multi-coloured walls, medium hardwood floors, marble benchtops, brown floor, white benchtops and an undermount sink.
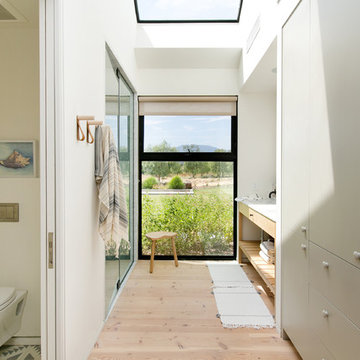
Country master bathroom in Los Angeles with flat-panel cabinets, grey cabinets, an alcove shower, a wall-mount toilet, white walls, medium hardwood floors, an undermount sink, brown floor, a hinged shower door, white benchtops and an enclosed toilet.

Design ideas for a contemporary bathroom in Moscow with flat-panel cabinets, white cabinets, a freestanding tub, gray tile, medium hardwood floors, a vessel sink, brown floor, white benchtops and a floating vanity.

Mid-sized transitional powder room in Orange County with white walls, medium hardwood floors, an undermount sink, marble benchtops, brown floor, white benchtops and a built-in vanity.

Design ideas for a mid-sized transitional powder room in Chicago with a two-piece toilet, multi-coloured walls, medium hardwood floors, an undermount sink, marble benchtops, brown floor, white benchtops, a freestanding vanity and wallpaper.

Charming and timeless, 5 bedroom, 3 bath, freshly-painted brick Dutch Colonial nestled in the quiet neighborhood of Sauer’s Gardens (in the Mary Munford Elementary School district)! We have fully-renovated and expanded this home to include the stylish and must-have modern upgrades, but have also worked to preserve the character of a historic 1920’s home. As you walk in to the welcoming foyer, a lovely living/sitting room with original fireplace is on your right and private dining room on your left. Go through the French doors of the sitting room and you’ll enter the heart of the home – the kitchen and family room. Featuring quartz countertops, two-toned cabinetry and large, 8’ x 5’ island with sink, the completely-renovated kitchen also sports stainless-steel Frigidaire appliances, soft close doors/drawers and recessed lighting. The bright, open family room has a fireplace and wall of windows that overlooks the spacious, fenced back yard with shed. Enjoy the flexibility of the first-floor bedroom/private study/office and adjoining full bath. Upstairs, the owner’s suite features a vaulted ceiling, 2 closets and dual vanity, water closet and large, frameless shower in the bath. Three additional bedrooms (2 with walk-in closets), full bath and laundry room round out the second floor. The unfinished basement, with access from the kitchen/family room, offers plenty of storage.
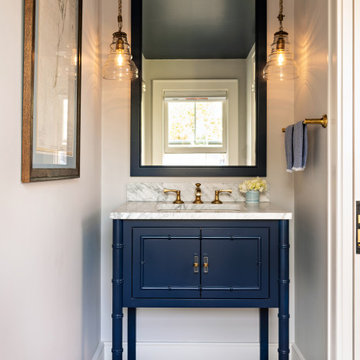
The challenge: take a run-of-the mill colonial-style house and turn it into a vibrant, Cape Cod beach home. The creative and resourceful crew at SV Design rose to the occasion and rethought the box. Given a coveted location and cherished ocean view on a challenging lot, SV’s architects looked for the best bang for the buck to expand where possible and open up the home inside and out. Windows were added to take advantage of views and outdoor spaces—also maximizing water-views were added in key locations.
The result: a home that causes the neighbors to stop the new owners and express their appreciation for making such a stunning improvement. A home to accommodate everyone and many years of enjoyment to come.
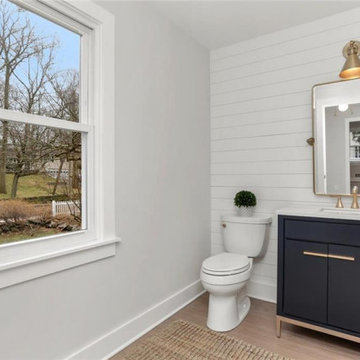
Photo of a small transitional 3/4 bathroom in New York with blue cabinets, a one-piece toilet, medium hardwood floors, engineered quartz benchtops, white benchtops, a single vanity, a freestanding vanity and planked wall panelling.
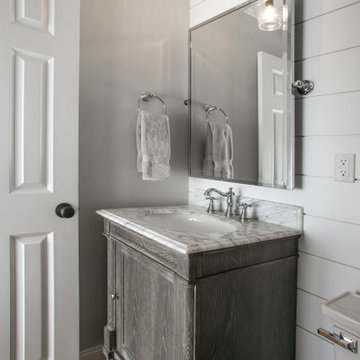
The original floor plan had to be restructured due to design flaws. The location of the door to the toilet caused you to hit your knee on the toilet bowl when entering the bathroom. While sitting on the toilet, the vanity would touch your side. This required proper relocation of the plumbing DWV and supply to the Powder Room. The existing delaminating vanity was also replaced with a Custom Vanity with Stiletto Furniture Feet and Aged Gray Stain. The vanity was complimented by a Carrera Marble Countertop with a Traditional Ogee Edge. A Custom site milled Shiplap wall, Beadboard Ceiling, and Crown Moulding details were added to elevate the small space. The existing tile floor was removed and replaced with new raw oak hardwood which needed to be blended into the existing oak hardwood. Then finished with special walnut stain and polyurethane.
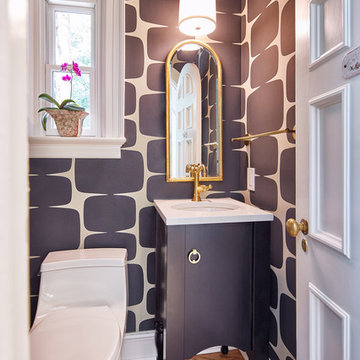
Compact Powder Bath big on style. Modern wallpaper mixed with traditional fixtures and custom vanity.
Photo of a small transitional powder room in Kansas City with furniture-like cabinets, black cabinets, a one-piece toilet, black walls, an undermount sink, engineered quartz benchtops, white benchtops, medium hardwood floors and brown floor.
Photo of a small transitional powder room in Kansas City with furniture-like cabinets, black cabinets, a one-piece toilet, black walls, an undermount sink, engineered quartz benchtops, white benchtops, medium hardwood floors and brown floor.
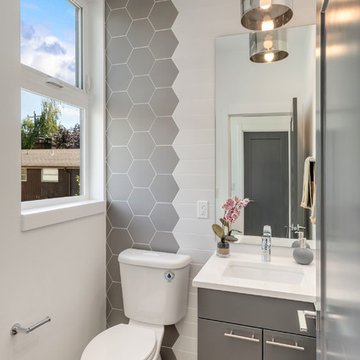
Interior Design by Heidi Fahy of Idieh Studio
Construction by Remodel Pros NW
Cabinets by Justine Marie Designs
Photo of a contemporary powder room in Seattle with flat-panel cabinets, grey cabinets, gray tile, white walls, medium hardwood floors, an undermount sink, brown floor and white benchtops.
Photo of a contemporary powder room in Seattle with flat-panel cabinets, grey cabinets, gray tile, white walls, medium hardwood floors, an undermount sink, brown floor and white benchtops.
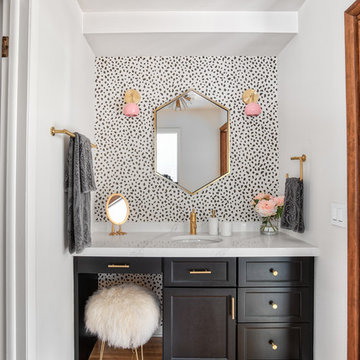
This dressing area is perfect for putting on makeup in the morning. It has a girly touch with pink and gold accents and wallpaper behind the black vanity.
Photos by Chris Veith.
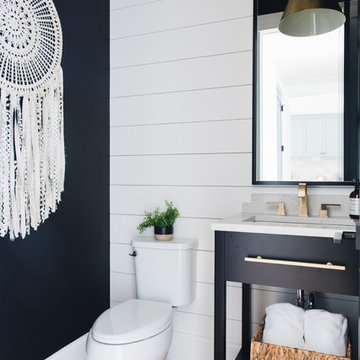
Photo of a country bathroom in Chicago with flat-panel cabinets, black cabinets, black walls, medium hardwood floors, an undermount sink, brown floor and white benchtops.
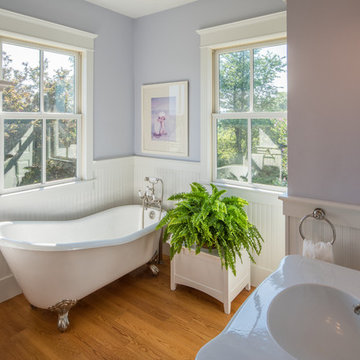
Design ideas for a country bathroom in DC Metro with a claw-foot tub, purple walls, medium hardwood floors, an integrated sink, brown floor and white benchtops.
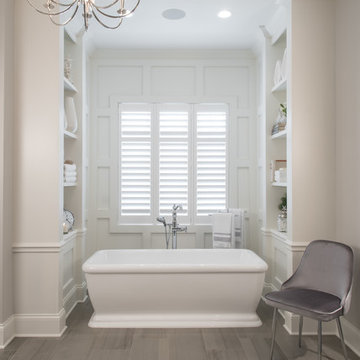
Inspiration for an expansive traditional master bathroom in St Louis with beaded inset cabinets, white cabinets, a freestanding tub, an open shower, a two-piece toilet, medium hardwood floors, an undermount sink, engineered quartz benchtops, brown floor and white benchtops.
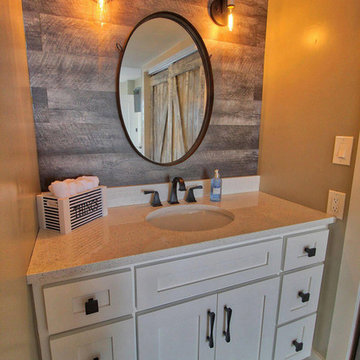
Small country 3/4 bathroom in Miami with shaker cabinets, white cabinets, brown tile, grey walls, medium hardwood floors, an undermount sink, engineered quartz benchtops, brown floor and white benchtops.
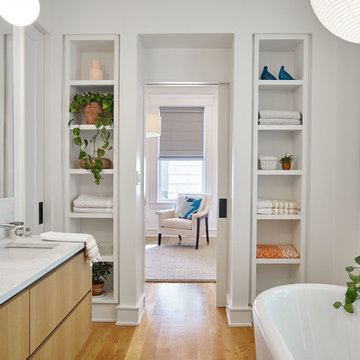
Bruce Cole Photography
Design ideas for a transitional master bathroom in Other with flat-panel cabinets, medium wood cabinets, a freestanding tub, white walls, medium hardwood floors, an undermount sink, brown floor and white benchtops.
Design ideas for a transitional master bathroom in Other with flat-panel cabinets, medium wood cabinets, a freestanding tub, white walls, medium hardwood floors, an undermount sink, brown floor and white benchtops.
Bathroom Design Ideas with Medium Hardwood Floors and White Benchtops
1

