Bathroom Design Ideas with Medium Hardwood Floors
Refine by:
Budget
Sort by:Popular Today
1 - 20 of 478 photos
Item 1 of 3
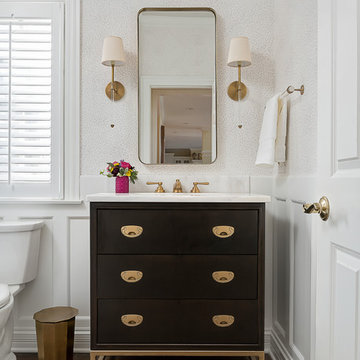
This beautiful transitional powder room with wainscot paneling and wallpaper was transformed from a 1990's raspberry pink and ornate room. The space now breathes and feels so much larger. The vanity was a custom piece using an old chest of drawers. We removed the feet and added the custom metal base. The original hardware was then painted to match the base.

$15,000- $25,000
Photo of a small contemporary bathroom in Columbus with flat-panel cabinets, grey cabinets, a shower/bathtub combo, a one-piece toilet, black and white tile, ceramic tile, grey walls, medium hardwood floors, granite benchtops, brown floor, a shower curtain, beige benchtops, a single vanity and a freestanding vanity.
Photo of a small contemporary bathroom in Columbus with flat-panel cabinets, grey cabinets, a shower/bathtub combo, a one-piece toilet, black and white tile, ceramic tile, grey walls, medium hardwood floors, granite benchtops, brown floor, a shower curtain, beige benchtops, a single vanity and a freestanding vanity.
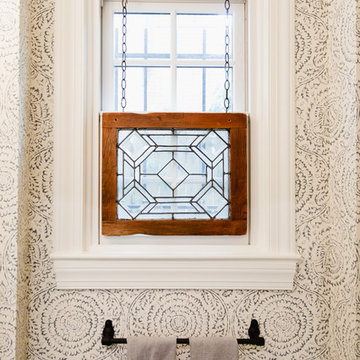
This is an example of a small transitional powder room in Baltimore with flat-panel cabinets, white cabinets, a one-piece toilet, blue walls, medium hardwood floors, a vessel sink, wood benchtops, brown floor and white benchtops.
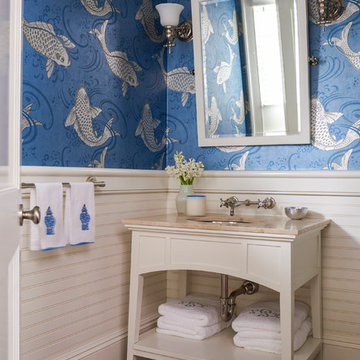
John Gruen
Photo of a mid-sized traditional powder room in New York with an undermount sink, open cabinets, white cabinets, limestone benchtops, blue walls and medium hardwood floors.
Photo of a mid-sized traditional powder room in New York with an undermount sink, open cabinets, white cabinets, limestone benchtops, blue walls and medium hardwood floors.
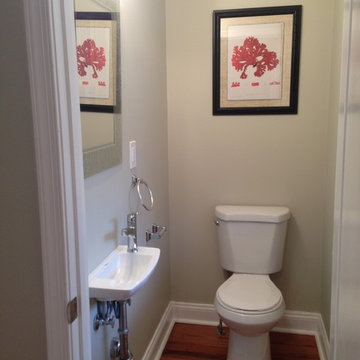
This is an example of a small arts and crafts powder room in DC Metro with a wall-mount sink, a two-piece toilet, white walls and medium hardwood floors.
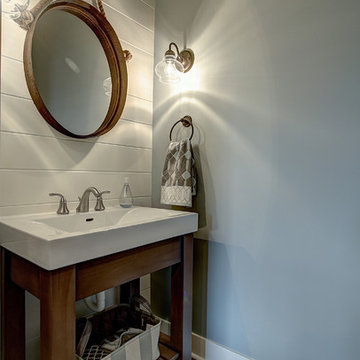
Design ideas for a small arts and crafts 3/4 bathroom in Grand Rapids with open cabinets, medium wood cabinets, blue walls, medium hardwood floors, an integrated sink, solid surface benchtops and brown floor.
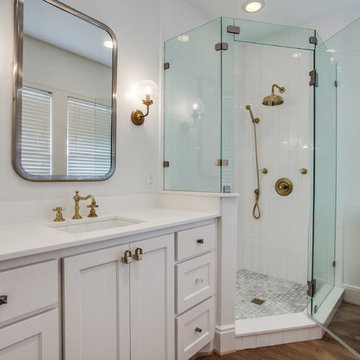
Small transitional master bathroom in Dallas with shaker cabinets, white cabinets, a corner shower, a two-piece toilet, white tile, ceramic tile, white walls, medium hardwood floors, an undermount sink, engineered quartz benchtops and a hinged shower door.
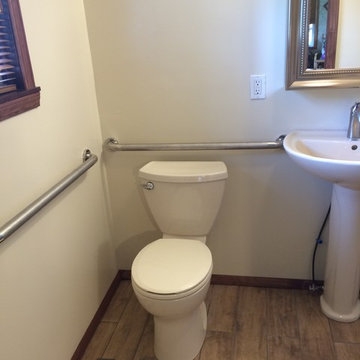
Design ideas for a small traditional 3/4 wet room bathroom in St Louis with a two-piece toilet, beige tile, brown tile, porcelain tile, white walls, medium hardwood floors, a pedestal sink, brown floor and an open shower.
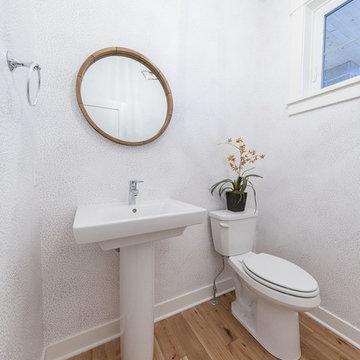
Design ideas for a small traditional powder room in Minneapolis with a two-piece toilet, white walls, medium hardwood floors, a pedestal sink, solid surface benchtops and brown floor.

Photo of a small modern powder room in Chicago with black cabinets, a one-piece toilet, white tile, porcelain tile, white walls, medium hardwood floors, an undermount sink, concrete benchtops, multi-coloured floor, grey benchtops and a floating vanity.
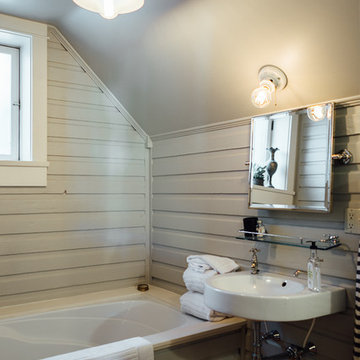
Inspiration for a small transitional 3/4 bathroom in Salt Lake City with a drop-in tub, a one-piece toilet, white walls, medium hardwood floors and a wall-mount sink.
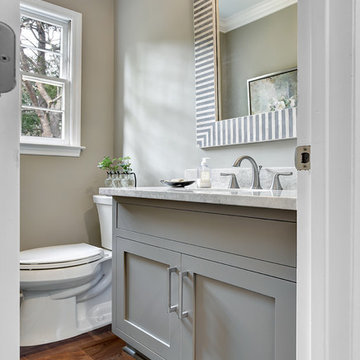
William Quarles
Design ideas for a small contemporary powder room in Charleston with shaker cabinets, grey cabinets, a two-piece toilet, grey walls, medium hardwood floors, an undermount sink and granite benchtops.
Design ideas for a small contemporary powder room in Charleston with shaker cabinets, grey cabinets, a two-piece toilet, grey walls, medium hardwood floors, an undermount sink and granite benchtops.
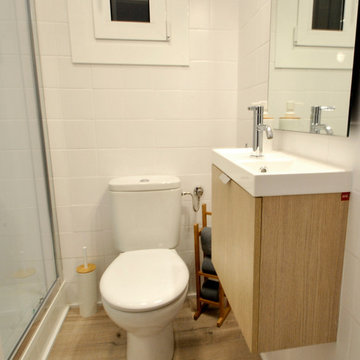
Photo of a small transitional 3/4 bathroom in Madrid with furniture-like cabinets, medium wood cabinets, a corner shower, white walls, medium hardwood floors and an integrated sink.
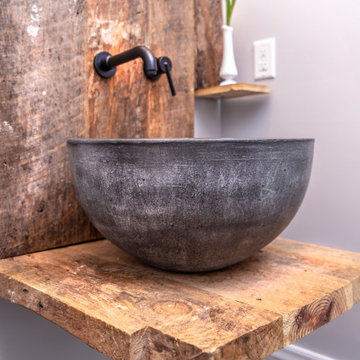
Using reclaimed wood from the floor of the building was used to make this powder room!
Rustic yet vintage vibes are evident here!
Small industrial bathroom in Charlotte with open cabinets, distressed cabinets, grey walls, medium hardwood floors, a vessel sink, wood benchtops, brown benchtops and brown floor.
Small industrial bathroom in Charlotte with open cabinets, distressed cabinets, grey walls, medium hardwood floors, a vessel sink, wood benchtops, brown benchtops and brown floor.
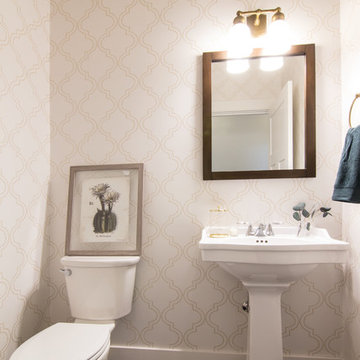
Becky Pospical
This is an example of a small transitional powder room in Other with a two-piece toilet, white tile, a pedestal sink, brown floor, multi-coloured walls and medium hardwood floors.
This is an example of a small transitional powder room in Other with a two-piece toilet, white tile, a pedestal sink, brown floor, multi-coloured walls and medium hardwood floors.
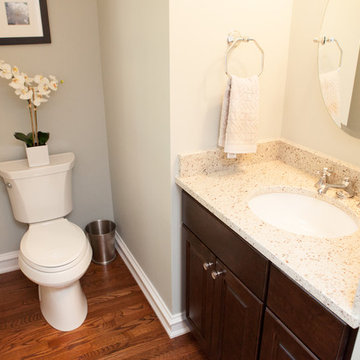
The design challenge was to enhance the square footage, flow and livability in this 1,442 sf 1930’s Tudor style brick house for a growing family of four. A two story 1,000 sf addition was the solution proposed by the design team at Advance Design Studio, Ltd. The new addition provided enough space to add a new kitchen and eating area with a butler pantry, a food pantry, a powder room and a mud room on the lower level, and a new master suite on the upper level.
The family envisioned a bright and airy white classically styled kitchen accented with espresso in keeping with the 1930’s style architecture of the home. Subway tile and timely glass accents add to the classic charm of the crisp white craftsman style cabinetry and sparkling chrome accents. Clean lines in the white farmhouse sink and the handsome bridge faucet in polished nickel make a vintage statement. River white granite on the generous new island makes for a fantastic gathering place for family and friends and gives ample casual seating. Dark stained oak floors extend to the new butler’s pantry and powder room, and throughout the first floor making a cohesive statement throughout. Classic arched doorways were added to showcase the home’s period details.
On the upper level, the newly expanded garage space nestles below an expansive new master suite complete with a spectacular bath retreat and closet space and an impressively vaulted ceiling. The soothing master getaway is bathed in soft gray tones with painted cabinets and amazing “fantasy” granite that reminds one of beach vacations. The floor mimics a wood feel underfoot with a gray textured porcelain tile and the spacious glass shower boasts delicate glass accents and a basket weave tile floor. Sparkling fixtures rest like fine jewelry completing the space.
The vaulted ceiling throughout the master suite lends to the spacious feel as does the archway leading to the expansive master closet. An elegant bank of 6 windows floats above the bed, bathing the space in light.
Photo Credits- Joe Nowak
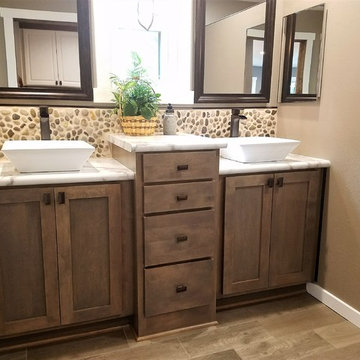
Koch Cabinets in Birch wood with Driftwood stain. Savannah door style.
Formica countertops in Calacatta Marble
Mid-sized country master bathroom in Other with shaker cabinets, grey cabinets, pebble tile, a vessel sink, laminate benchtops, beige tile, brown tile, beige walls, medium hardwood floors, brown floor and beige benchtops.
Mid-sized country master bathroom in Other with shaker cabinets, grey cabinets, pebble tile, a vessel sink, laminate benchtops, beige tile, brown tile, beige walls, medium hardwood floors, brown floor and beige benchtops.
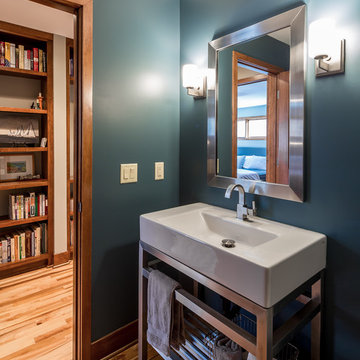
Farm Kid Studios
Design ideas for a small contemporary powder room in Minneapolis with open cabinets, medium hardwood floors, blue walls and an integrated sink.
Design ideas for a small contemporary powder room in Minneapolis with open cabinets, medium hardwood floors, blue walls and an integrated sink.

Création d'une salle d'eau avec sanitaire dans une mezzanine.
Contemporary 3/4 bathroom in Other with medium wood cabinets, a curbless shower, a wall-mount toilet, white tile, mosaic tile, white walls, medium hardwood floors, a console sink, brown floor, a single vanity, a built-in vanity and wood.
Contemporary 3/4 bathroom in Other with medium wood cabinets, a curbless shower, a wall-mount toilet, white tile, mosaic tile, white walls, medium hardwood floors, a console sink, brown floor, a single vanity, a built-in vanity and wood.
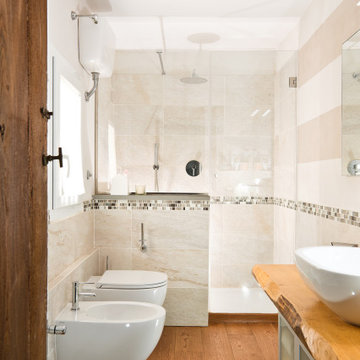
Committente: Arch. Alfredo Merolli RE/MAX Professional Firenze. Ripresa fotografica: impiego obiettivo 28mm su pieno formato; macchina su treppiedi con allineamento ortogonale dell'inquadratura; impiego luce naturale esistente con l'ausilio di luci flash e luci continue 5500°K. Post-produzione: aggiustamenti base immagine; fusione manuale di livelli con differente esposizione per produrre un'immagine ad alto intervallo dinamico ma realistica; rimozione elementi di disturbo. Obiettivo commerciale: realizzazione fotografie di complemento ad annunci su siti web agenzia immobiliare; pubblicità su social network; pubblicità a stampa (principalmente volantini e pieghevoli).
Bathroom Design Ideas with Medium Hardwood Floors
1

