Bathroom Design Ideas with Medium Hardwood Floors
Refine by:
Budget
Sort by:Popular Today
141 - 160 of 5,065 photos
Item 1 of 3

This dream bathroom is sure to tickle everyone's fancy, from the sleek soaking tub to the oversized shower with built-in seat, to the overabundance of storage, everywhere you look is luxury.

We had plenty of room to elevate the space and create a spa-like environment. His and her vanities set below a wooden beam take centre stage, and a stand alone soaker tub with a free standing tub-filler make a luxury statement. Black finishes dial up the drama, and the large windows flood the room with natural light.
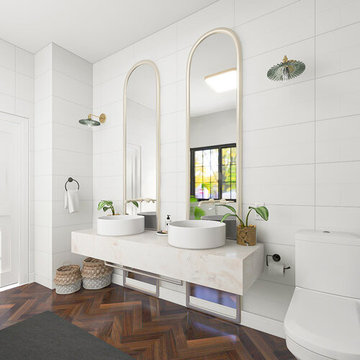
This project consisted of the remodeling of this master bathroom. We included a double sink to keep separate areas for each one of my clients and base the design on a coastal modern style. As an accent of the room, we incorporate arched mirrors matched with a marble suspended counter.
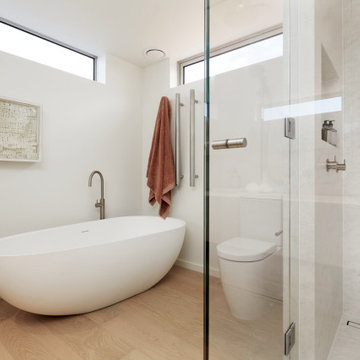
Inspiration for a mid-sized beach style master bathroom in Other with flat-panel cabinets, medium wood cabinets, a freestanding tub, medium hardwood floors, an undermount sink, marble benchtops, a double vanity and a built-in vanity.
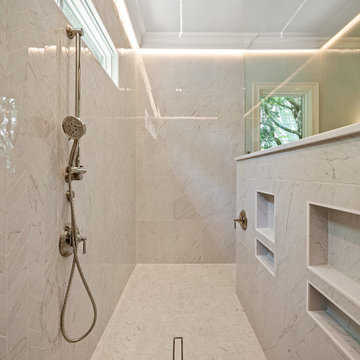
Design ideas for a large traditional master bathroom in Raleigh with recessed-panel cabinets, white cabinets, a freestanding tub, a curbless shower, white tile, marble, blue walls, medium hardwood floors, an undermount sink, marble benchtops, white floor, an open shower, white benchtops, a single vanity and a built-in vanity.
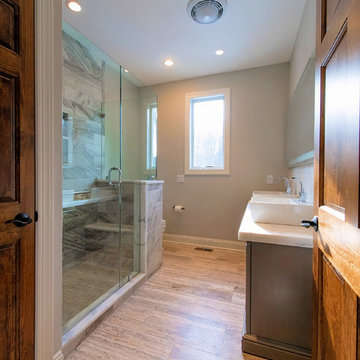
Design ideas for a large transitional bathroom in Other with furniture-like cabinets, brown cabinets, a one-piece toilet, multi-coloured tile, marble, grey walls, medium hardwood floors, a pedestal sink, engineered quartz benchtops, brown floor, a hinged shower door and white benchtops.
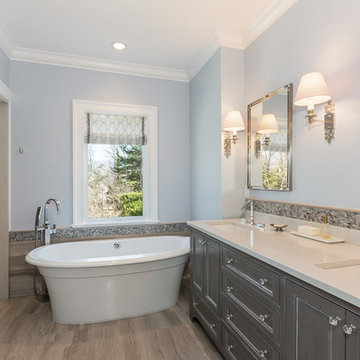
Inspiration for a mid-sized transitional master bathroom in New York with shaker cabinets, grey cabinets, a freestanding tub, an alcove shower, a two-piece toilet, multi-coloured tile, stone tile, blue walls, medium hardwood floors, an undermount sink, marble benchtops, green floor and an open shower.
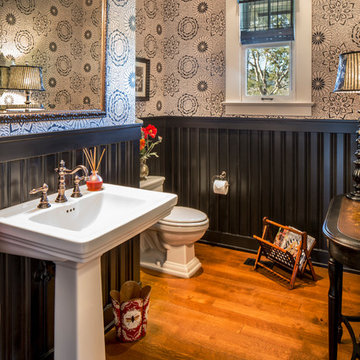
Peter Malinowski / InSite Architectural Photography
Inspiration for a mid-sized arts and crafts powder room in Santa Barbara with multi-coloured walls, medium hardwood floors, a pedestal sink and a two-piece toilet.
Inspiration for a mid-sized arts and crafts powder room in Santa Barbara with multi-coloured walls, medium hardwood floors, a pedestal sink and a two-piece toilet.
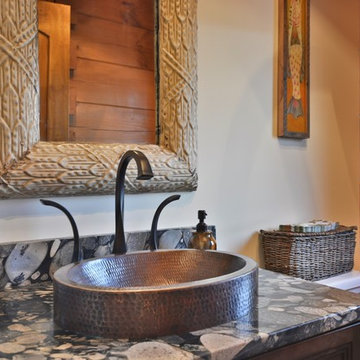
Mike Maloney
Photo of a small country powder room in Other with furniture-like cabinets, dark wood cabinets, a two-piece toilet, beige walls, a vessel sink, marble benchtops, medium hardwood floors, brown floor and black benchtops.
Photo of a small country powder room in Other with furniture-like cabinets, dark wood cabinets, a two-piece toilet, beige walls, a vessel sink, marble benchtops, medium hardwood floors, brown floor and black benchtops.
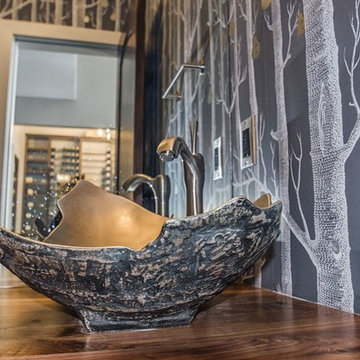
Design ideas for a small country powder room in Denver with flat-panel cabinets, medium wood cabinets, a one-piece toilet, grey walls, medium hardwood floors, a vessel sink and wood benchtops.
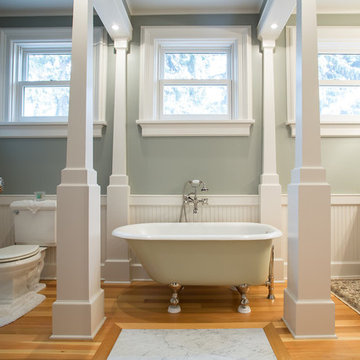
This is an example of a large traditional master bathroom in Seattle with beaded inset cabinets, white cabinets, a claw-foot tub, green walls, medium hardwood floors, a two-piece toilet, an undermount sink, marble benchtops and brown floor.
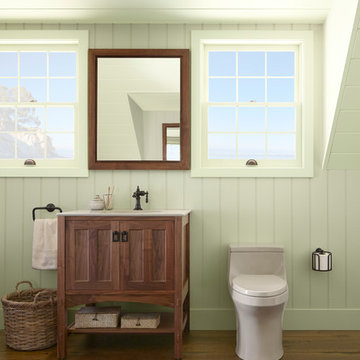
Windswept cypresses and sun-kissed whitecaps inspired this bathroom’s tranquil palette and California Craftsman style.
Benjamin Moore paint:
Ceiling: Seahorse 2028-70; product/sheen: Waterborne
Wall: Guilford Green HC-116; product/sheen: Aura Bath & Spa, Matte
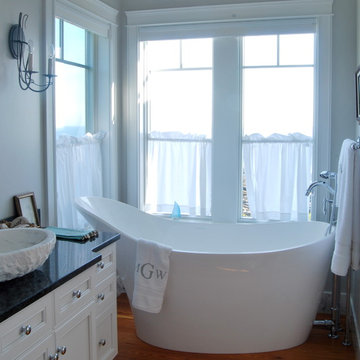
Bathroom with deep, comfy bathtub.
Photo by John Whipple
Photo of a small beach style master bathroom in Portland Maine with white cabinets, a freestanding tub, grey walls, medium hardwood floors, a vessel sink, recessed-panel cabinets, solid surface benchtops and brown floor.
Photo of a small beach style master bathroom in Portland Maine with white cabinets, a freestanding tub, grey walls, medium hardwood floors, a vessel sink, recessed-panel cabinets, solid surface benchtops and brown floor.
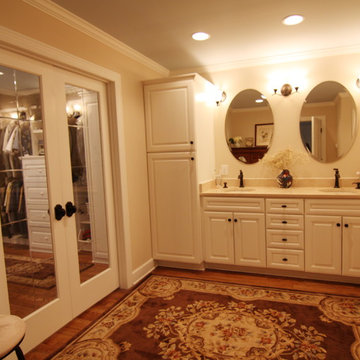
Straight shot into the main bath vanity area. The french doors lead to a spacious master closet with custom closet organization. Marble vanity tops and oil rubbed bronze fixtures.
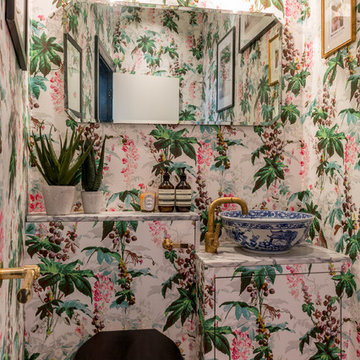
Guest cloakroom with floral wallpaper with scallop shell lighting.
This is an example of a large eclectic powder room in London with flat-panel cabinets, a one-piece toilet, multi-coloured walls, medium hardwood floors, tile benchtops, brown floor and a vessel sink.
This is an example of a large eclectic powder room in London with flat-panel cabinets, a one-piece toilet, multi-coloured walls, medium hardwood floors, tile benchtops, brown floor and a vessel sink.
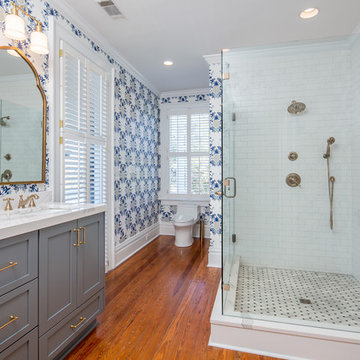
This after picture gives a good view of the full bathroom. The cabinets are a Shaker style painted grey with a quartz countertop. The shower has a marble floor with 3x6 subway tile. Quartz is also used for the shower curb. The wood floors are original to the home.
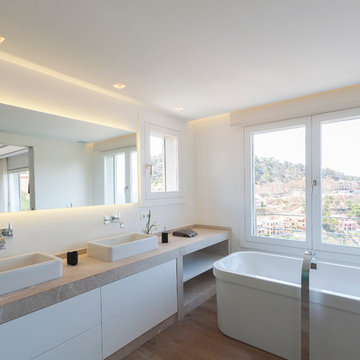
This is an example of a large contemporary master bathroom in Palma de Mallorca with flat-panel cabinets, white cabinets, a freestanding tub, white walls, medium hardwood floors, a vessel sink and limestone benchtops.
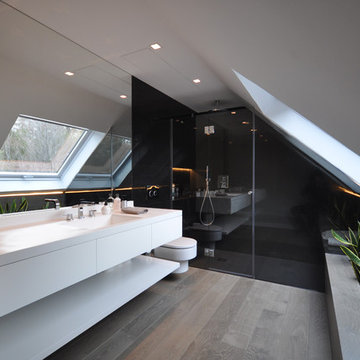
Inspiration for a mid-sized contemporary 3/4 bathroom in Madrid with flat-panel cabinets, white cabinets, an alcove shower, a wall-mount toilet, white walls, an integrated sink, solid surface benchtops and medium hardwood floors.
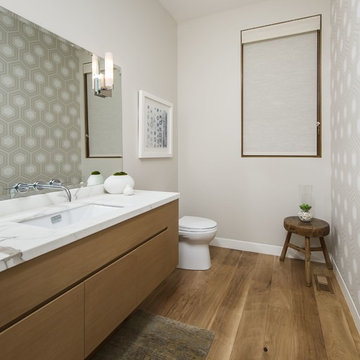
Photo Credit: Unlimited Style Real Estate Photography
Architect: Nadav Rokach
Interior Design: Eliana Rokach
Contractor: Building Solutions and Design, Inc
Staging: Carolyn Grecco/ Meredit Baer
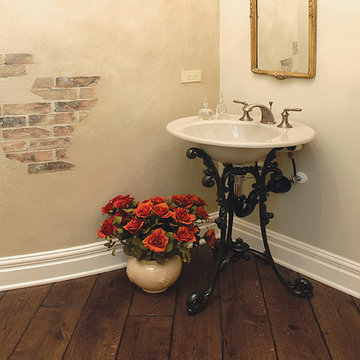
Every detail, from coffered ceilings to herringbone tiles in the fireplace, was carefully selected and crafted to evoke the feeling of an elegant French country home. Graceful arches frame the entryway to a formal sitting room with a lovely view of Lake Michigan nearby. Floor: 6-3/4” wide-plank Vintage French Oak Rustic Character Victorian Collection Tuscany edge light distressed color Provincial Satin Waterborne Poly. For more information please email us at: sales@signaturehardwoods.com
Bathroom Design Ideas with Medium Hardwood Floors
8

