All Wall Tile Bathroom Design Ideas with Medium Hardwood Floors
Refine by:
Budget
Sort by:Popular Today
1 - 20 of 8,304 photos
Item 1 of 3

Transitional master bathroom in Sydney with white cabinets, a freestanding tub, an alcove shower, a two-piece toilet, white tile, marble, white walls, medium hardwood floors, a trough sink, marble benchtops, brown floor, a hinged shower door, white benchtops, an enclosed toilet, a double vanity and a floating vanity.
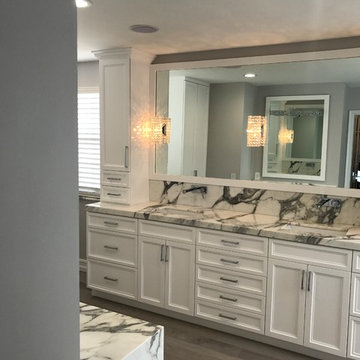
Photo of a large transitional master bathroom in Miami with shaker cabinets, white cabinets, an undermount tub, a corner shower, black and white tile, gray tile, stone slab, grey walls, medium hardwood floors, an undermount sink, marble benchtops, brown floor and a hinged shower door.

bagno padronale, con porta finestra, pareti grigie, rivestimento doccia in piastrelle rettangolari arrotondate colore rubino abbinato al mobile lavabo color cipria.
Due vetrate alte portano luce al secondo bagno cieco retrostante.
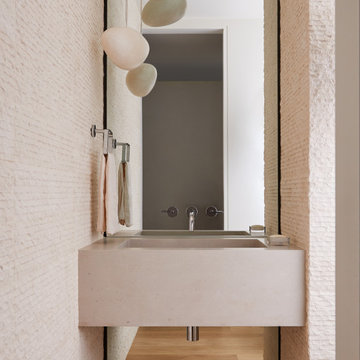
Inspiration for a modern powder room in San Francisco with white tile, stone tile, medium hardwood floors, an integrated sink, brown floor and grey benchtops.
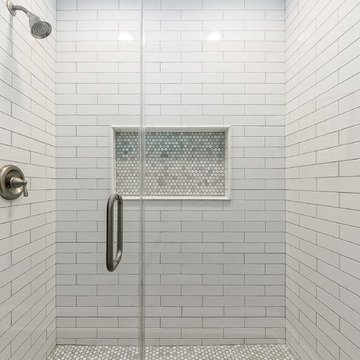
Design ideas for a country 3/4 bathroom in Columbus with recessed-panel cabinets, white cabinets, an alcove shower, a two-piece toilet, white tile, subway tile, grey walls, medium hardwood floors, an undermount sink, marble benchtops, brown floor and a hinged shower door.
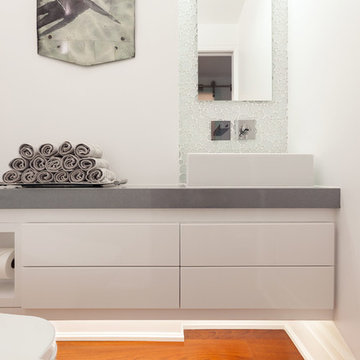
Urszula Muntean Photography
This is an example of a small contemporary powder room in Ottawa with flat-panel cabinets, white cabinets, a wall-mount toilet, ceramic tile, white walls, medium hardwood floors, a vessel sink, engineered quartz benchtops, brown floor and grey benchtops.
This is an example of a small contemporary powder room in Ottawa with flat-panel cabinets, white cabinets, a wall-mount toilet, ceramic tile, white walls, medium hardwood floors, a vessel sink, engineered quartz benchtops, brown floor and grey benchtops.
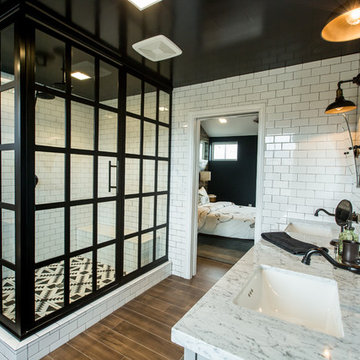
MASTER BATH
Industrial master bathroom in DC Metro with a corner shower, black and white tile, subway tile, white walls, medium hardwood floors and an undermount sink.
Industrial master bathroom in DC Metro with a corner shower, black and white tile, subway tile, white walls, medium hardwood floors and an undermount sink.
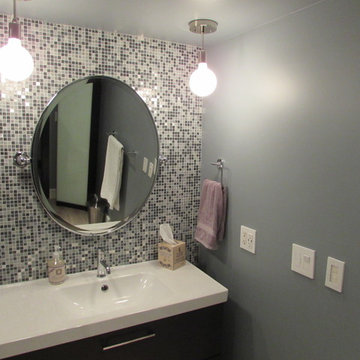
An important part of this bathroom design was to have a stylish and compact vanity. With cut back the size and mounted in the wall to conserve space.

The ground floor WC features palm wallpaper and deep green zellige tiles.
This is an example of a small contemporary powder room in London with a wall-mount toilet, green tile, porcelain tile, multi-coloured walls, medium hardwood floors, a wall-mount sink and wallpaper.
This is an example of a small contemporary powder room in London with a wall-mount toilet, green tile, porcelain tile, multi-coloured walls, medium hardwood floors, a wall-mount sink and wallpaper.

Photo of a small transitional 3/4 bathroom in Denver with recessed-panel cabinets, white cabinets, an alcove shower, a one-piece toilet, blue tile, subway tile, white walls, medium hardwood floors, an undermount sink, brown floor, a hinged shower door, grey benchtops, a single vanity, a built-in vanity and wood.

Guest Bathroom remodel
Inspiration for a large mediterranean bathroom in Orange County with an undermount tub, a corner shower, green tile, porcelain tile, red walls, medium hardwood floors, quartzite benchtops, a hinged shower door, grey benchtops, a built-in vanity and exposed beam.
Inspiration for a large mediterranean bathroom in Orange County with an undermount tub, a corner shower, green tile, porcelain tile, red walls, medium hardwood floors, quartzite benchtops, a hinged shower door, grey benchtops, a built-in vanity and exposed beam.
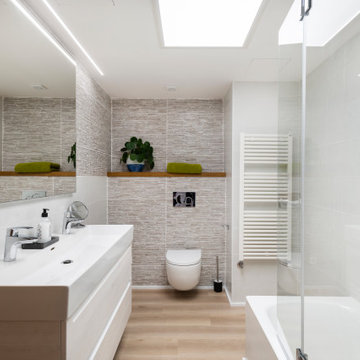
Baño principal con diseño integral.
Mid-sized modern master bathroom in Palma de Mallorca with white cabinets, a drop-in tub, a one-piece toilet, gray tile, grey walls, medium hardwood floors, beige floor, an enclosed toilet, a double vanity and a floating vanity.
Mid-sized modern master bathroom in Palma de Mallorca with white cabinets, a drop-in tub, a one-piece toilet, gray tile, grey walls, medium hardwood floors, beige floor, an enclosed toilet, a double vanity and a floating vanity.

Charming and timeless, 5 bedroom, 3 bath, freshly-painted brick Dutch Colonial nestled in the quiet neighborhood of Sauer’s Gardens (in the Mary Munford Elementary School district)! We have fully-renovated and expanded this home to include the stylish and must-have modern upgrades, but have also worked to preserve the character of a historic 1920’s home. As you walk in to the welcoming foyer, a lovely living/sitting room with original fireplace is on your right and private dining room on your left. Go through the French doors of the sitting room and you’ll enter the heart of the home – the kitchen and family room. Featuring quartz countertops, two-toned cabinetry and large, 8’ x 5’ island with sink, the completely-renovated kitchen also sports stainless-steel Frigidaire appliances, soft close doors/drawers and recessed lighting. The bright, open family room has a fireplace and wall of windows that overlooks the spacious, fenced back yard with shed. Enjoy the flexibility of the first-floor bedroom/private study/office and adjoining full bath. Upstairs, the owner’s suite features a vaulted ceiling, 2 closets and dual vanity, water closet and large, frameless shower in the bath. Three additional bedrooms (2 with walk-in closets), full bath and laundry room round out the second floor. The unfinished basement, with access from the kitchen/family room, offers plenty of storage.

Inspiration for a small transitional powder room in Dallas with a one-piece toilet, ceramic tile, medium hardwood floors, an undermount sink, quartzite benchtops, beige floor, green benchtops, a floating vanity and wallpaper.
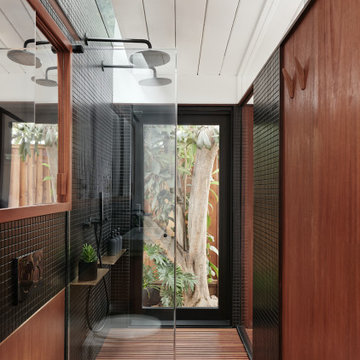
Photo of a midcentury bathroom in San Francisco with a double shower, black tile, mosaic tile, medium hardwood floors, brown floor, an open shower, vaulted and wood walls.
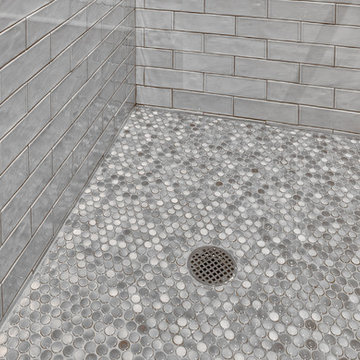
Subway tiled walls and penny tile with a centerline drain.
Photos by Chris Veith
Inspiration for a large traditional bathroom in New York with an alcove shower, a two-piece toilet, gray tile, subway tile, beige walls, medium hardwood floors, a pedestal sink, brown floor and a hinged shower door.
Inspiration for a large traditional bathroom in New York with an alcove shower, a two-piece toilet, gray tile, subway tile, beige walls, medium hardwood floors, a pedestal sink, brown floor and a hinged shower door.
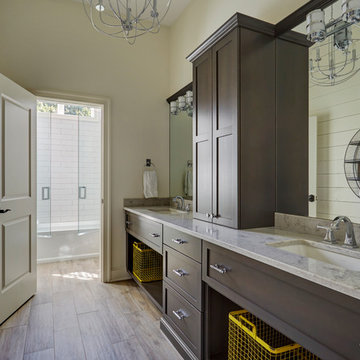
Ship lap walls, dark wood vanity with his and her sinks and round wire display shelving. Photo by Mike Kaskel
Photo of an expansive country master bathroom in Chicago with shaker cabinets, brown cabinets, an alcove tub, a shower/bathtub combo, white tile, subway tile, beige walls, medium hardwood floors, an undermount sink, brown floor, a hinged shower door, grey benchtops and quartzite benchtops.
Photo of an expansive country master bathroom in Chicago with shaker cabinets, brown cabinets, an alcove tub, a shower/bathtub combo, white tile, subway tile, beige walls, medium hardwood floors, an undermount sink, brown floor, a hinged shower door, grey benchtops and quartzite benchtops.
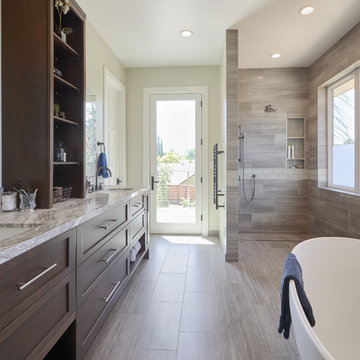
Winner of 2018 NKBA Northern California Chapter Design Competition
* Second place Large Bath
Large contemporary master bathroom in San Francisco with flat-panel cabinets, dark wood cabinets, a freestanding tub, an open shower, gray tile, glass tile, green walls, medium hardwood floors, an undermount sink, granite benchtops, brown floor, an open shower and grey benchtops.
Large contemporary master bathroom in San Francisco with flat-panel cabinets, dark wood cabinets, a freestanding tub, an open shower, gray tile, glass tile, green walls, medium hardwood floors, an undermount sink, granite benchtops, brown floor, an open shower and grey benchtops.
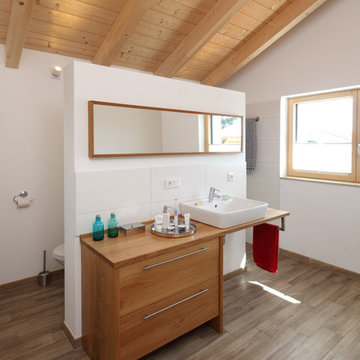
Nixdorf Fotografie
This is an example of a mid-sized country 3/4 bathroom in Munich with white tile, a vessel sink, wood benchtops, an open shower, flat-panel cabinets, medium wood cabinets, a wall-mount toilet, ceramic tile, white walls, medium hardwood floors, brown floor and brown benchtops.
This is an example of a mid-sized country 3/4 bathroom in Munich with white tile, a vessel sink, wood benchtops, an open shower, flat-panel cabinets, medium wood cabinets, a wall-mount toilet, ceramic tile, white walls, medium hardwood floors, brown floor and brown benchtops.
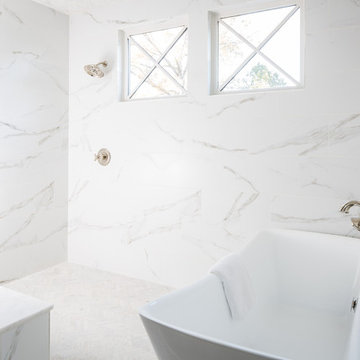
Amazing front porch of a modern farmhouse built by Steve Powell Homes (www.stevepowellhomes.com). Photo Credit: David Cannon Photography (www.davidcannonphotography.com)
All Wall Tile Bathroom Design Ideas with Medium Hardwood Floors
1

