Bathroom Design Ideas with Medium Hardwood Floors
Refine by:
Budget
Sort by:Popular Today
41 - 49 of 49 photos
Item 1 of 3
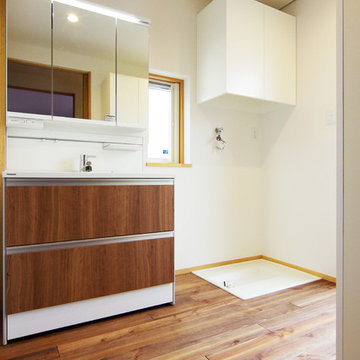
洗面脱衣室
This is an example of a mid-sized scandinavian powder room in Other with a one-piece toilet, white walls, medium hardwood floors, wood benchtops, brown floor, white benchtops and an integrated sink.
This is an example of a mid-sized scandinavian powder room in Other with a one-piece toilet, white walls, medium hardwood floors, wood benchtops, brown floor, white benchtops and an integrated sink.
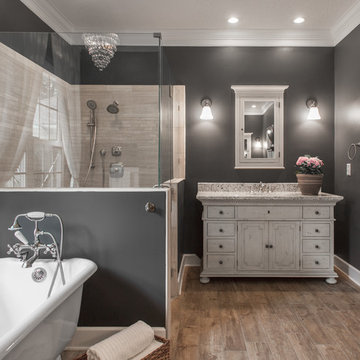
Photo Credit: Rick Farmer
Photo of a mid-sized contemporary master bathroom in Jacksonville with an undermount sink, a freestanding tub, a corner shower, medium hardwood floors, flat-panel cabinets, distressed cabinets and grey walls.
Photo of a mid-sized contemporary master bathroom in Jacksonville with an undermount sink, a freestanding tub, a corner shower, medium hardwood floors, flat-panel cabinets, distressed cabinets and grey walls.
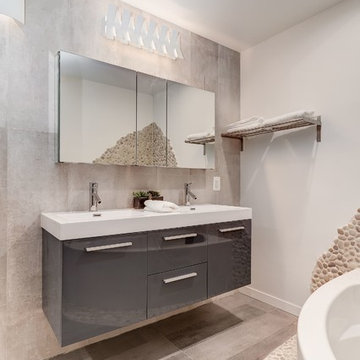
BRP Construction, LLC
A design-build firm in Maryland
Visit us at www.brpdesignbuild.com or call us at (202) 812-9278
Mid-sized contemporary master bathroom in DC Metro with raised-panel cabinets, dark wood cabinets, a corner tub, an alcove shower, a one-piece toilet, mosaic tile, grey walls, medium hardwood floors, an integrated sink and solid surface benchtops.
Mid-sized contemporary master bathroom in DC Metro with raised-panel cabinets, dark wood cabinets, a corner tub, an alcove shower, a one-piece toilet, mosaic tile, grey walls, medium hardwood floors, an integrated sink and solid surface benchtops.
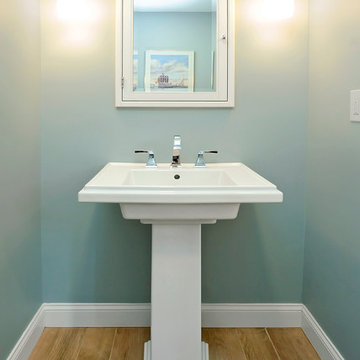
This is an example of a small traditional bathroom in Bridgeport with white cabinets, blue walls and medium hardwood floors.
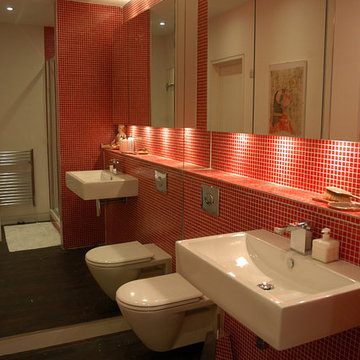
Design ideas for a mid-sized contemporary kids bathroom in London with glass-front cabinets, a curbless shower, a wall-mount toilet, red tile, mosaic tile, red walls, medium hardwood floors and a wall-mount sink.
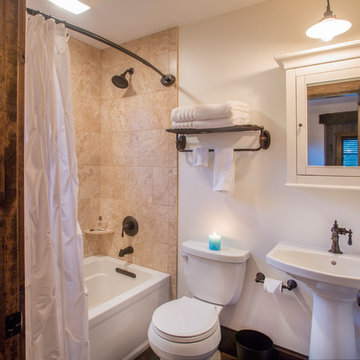
The family purchased the 1950s ranch on Mullet Lake because their daughter dreamed of being married on its shores. The home would be used for the wedding venue and then as a wedding gift to the young couple. We were originally hired in August 2014 to help with a simple renovation of the home that was to be completed well in advance of the August 2015 wedding date. However, thorough investigation revealed significant issues with the original foundation, floor framing and other critical elements of the home’s structure that made that impossible. Based on this information, the family decided to tear down and build again. So now we were tasked with designing a new home that would embody their daughter’s vision of a storybook home – a vision inspired by another one of our projects that she had toured. To capture this aesthetic, traditional cottage materials such as stone and cedar shakes are accentuated by more materials such as reclaimed barn wood siding and corrugated CORTEN steel accent roofs. Inside, interior finishes include hand-hewn timber accents that frame openings and highlight features like the entrance reading nook. Natural materials shine against white walls and simply furnished rooms. While the house has nods to vintage style throughout, the open-plan kitchen and living area allows for both contemporary living and entertaining. We were able to capture their daughter’s vision and the home was completed on time for her big day.
- Jacqueline Southby Photography
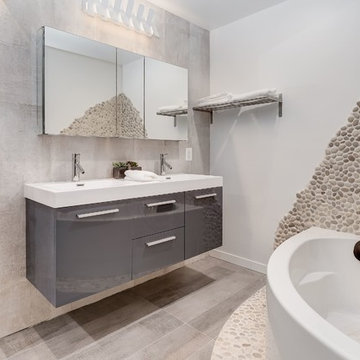
Inspiration for a mid-sized contemporary master bathroom in DC Metro with raised-panel cabinets, dark wood cabinets, a corner tub, an alcove shower, a one-piece toilet, beige tile, pebble tile, grey walls, medium hardwood floors, an integrated sink and solid surface benchtops.
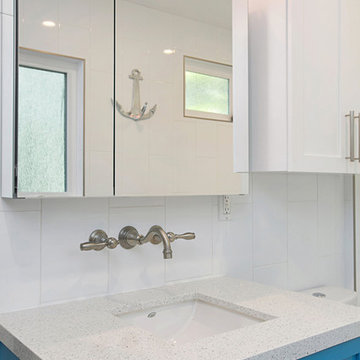
An adorable but worn down beach bungalow gets a complete remodel and an added roof top deck for ocean views. The design cues for this home started with a love for the beach and a Vetrazzo counter top! Vintage appliances, pops of color, and geometric shapes drive the design and add interest. A comfortable and laid back vibe create a perfect family room. Several built-ins were designed for much needed added storage. A large roof top deck was engineered and added several square feet of living space. A metal spiral staircase and railing system were custom built for the deck. Ocean views and tropical breezes make this home a fabulous beach bungalow.
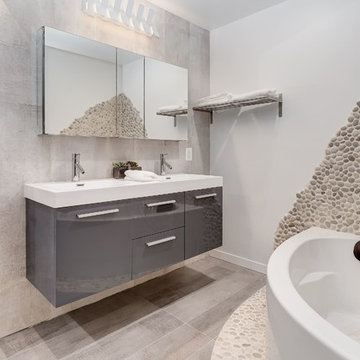
BRP Construction, LLC
A design-build firm in Maryland
Visit us at www.brpdesignbuild.com or call us at (202) 812-9278
This is an example of a mid-sized contemporary master bathroom in DC Metro with raised-panel cabinets, dark wood cabinets, a corner tub, an alcove shower, a one-piece toilet, mosaic tile, grey walls, medium hardwood floors, an integrated sink and solid surface benchtops.
This is an example of a mid-sized contemporary master bathroom in DC Metro with raised-panel cabinets, dark wood cabinets, a corner tub, an alcove shower, a one-piece toilet, mosaic tile, grey walls, medium hardwood floors, an integrated sink and solid surface benchtops.
Bathroom Design Ideas with Medium Hardwood Floors
3

