All Cabinet Styles Bathroom Design Ideas with Medium Hardwood Floors
Refine by:
Budget
Sort by:Popular Today
41 - 60 of 11,240 photos
Item 1 of 3
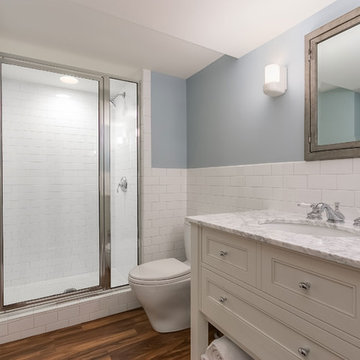
©Finished Basement Company
Photo of a mid-sized transitional 3/4 bathroom in Minneapolis with furniture-like cabinets, beige cabinets, an alcove shower, a one-piece toilet, white tile, subway tile, blue walls, medium hardwood floors, an undermount sink, marble benchtops, brown floor, a hinged shower door and multi-coloured benchtops.
Photo of a mid-sized transitional 3/4 bathroom in Minneapolis with furniture-like cabinets, beige cabinets, an alcove shower, a one-piece toilet, white tile, subway tile, blue walls, medium hardwood floors, an undermount sink, marble benchtops, brown floor, a hinged shower door and multi-coloured benchtops.
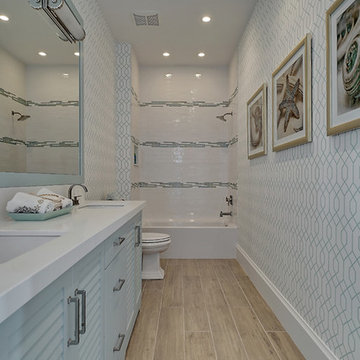
Design ideas for a large beach style bathroom in Miami with louvered cabinets, blue cabinets, an alcove tub, a shower/bathtub combo, multi-coloured tile, porcelain tile, multi-coloured walls, medium hardwood floors, an undermount sink, quartzite benchtops, brown floor, a shower curtain and white benchtops.
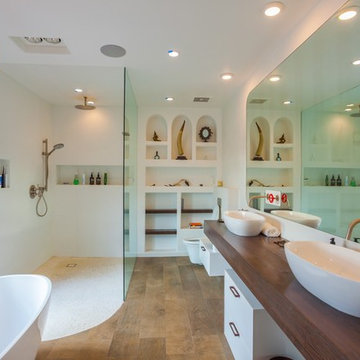
Jahanshah Ardalan
Inspiration for a mid-sized contemporary master bathroom in Los Angeles with white cabinets, a freestanding tub, a curbless shower, a wall-mount toilet, white walls, a vessel sink, wood benchtops, open cabinets, white tile, porcelain tile, medium hardwood floors, brown floor, an open shower and brown benchtops.
Inspiration for a mid-sized contemporary master bathroom in Los Angeles with white cabinets, a freestanding tub, a curbless shower, a wall-mount toilet, white walls, a vessel sink, wood benchtops, open cabinets, white tile, porcelain tile, medium hardwood floors, brown floor, an open shower and brown benchtops.
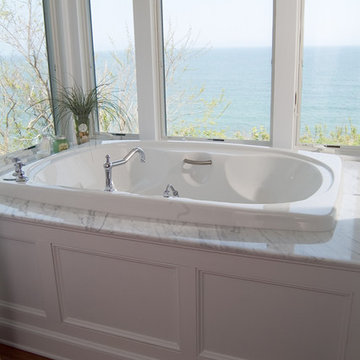
Inspiration for a mid-sized beach style master bathroom in Boston with open cabinets, white cabinets, a drop-in tub, a corner shower, white walls, medium hardwood floors, an undermount sink and marble benchtops.
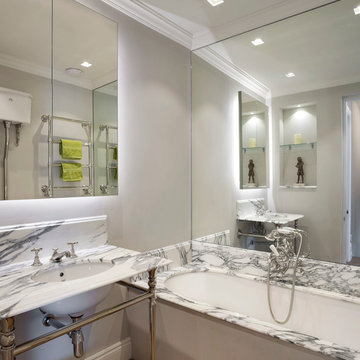
The family bathroom is quite traditional in style, with Lefroy Brooks fitments, polished marble counters, and oak parquet flooring. Although small in area, mirrored panelling behind the bath, a backlit medicine cabinet, and a decorative niche help increase the illusion of space.
Photography: Bruce Hemming
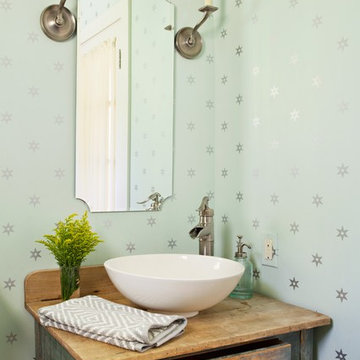
Bret Gum for Cottages and Bungalows
Design ideas for a large traditional bathroom in Los Angeles with a vessel sink, furniture-like cabinets, light wood cabinets, green walls and medium hardwood floors.
Design ideas for a large traditional bathroom in Los Angeles with a vessel sink, furniture-like cabinets, light wood cabinets, green walls and medium hardwood floors.
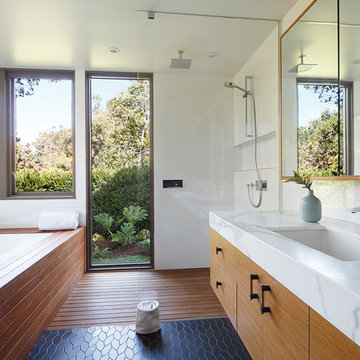
Eric Rorer
Inspiration for a mid-sized midcentury master wet room bathroom in San Francisco with an undermount sink, flat-panel cabinets, an undermount tub, white walls, medium hardwood floors, black floor, an open shower, light wood cabinets and marble benchtops.
Inspiration for a mid-sized midcentury master wet room bathroom in San Francisco with an undermount sink, flat-panel cabinets, an undermount tub, white walls, medium hardwood floors, black floor, an open shower, light wood cabinets and marble benchtops.
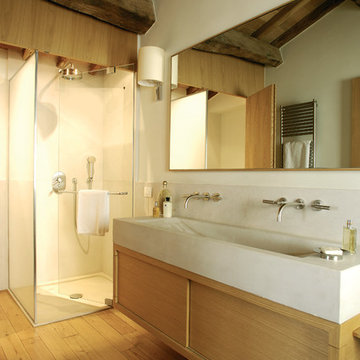
Mark Roskams
Country master bathroom in London with a trough sink, flat-panel cabinets, light wood cabinets, a corner shower, white walls and medium hardwood floors.
Country master bathroom in London with a trough sink, flat-panel cabinets, light wood cabinets, a corner shower, white walls and medium hardwood floors.
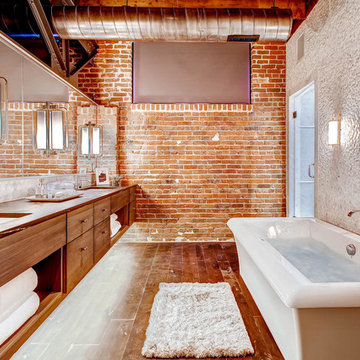
This is an example of a large contemporary master bathroom in Denver with an undermount sink, flat-panel cabinets, medium wood cabinets, wood benchtops, a freestanding tub, a shower/bathtub combo, a two-piece toilet, white tile, glass tile, orange walls and medium hardwood floors.
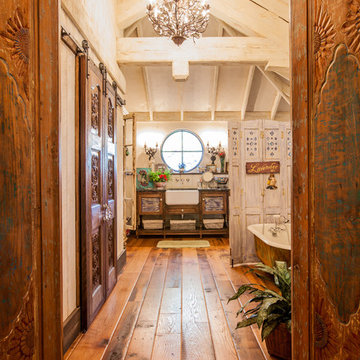
LAIR Architectural + Interior Photography
Photo of a traditional bathroom in Dallas with an undermount sink, distressed cabinets, white walls, medium hardwood floors and louvered cabinets.
Photo of a traditional bathroom in Dallas with an undermount sink, distressed cabinets, white walls, medium hardwood floors and louvered cabinets.
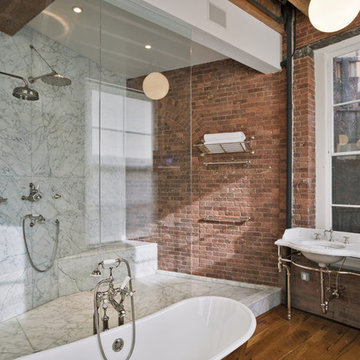
Photography by Eduard Hueber / archphoto
North and south exposures in this 3000 square foot loft in Tribeca allowed us to line the south facing wall with two guest bedrooms and a 900 sf master suite. The trapezoid shaped plan creates an exaggerated perspective as one looks through the main living space space to the kitchen. The ceilings and columns are stripped to bring the industrial space back to its most elemental state. The blackened steel canopy and blackened steel doors were designed to complement the raw wood and wrought iron columns of the stripped space. Salvaged materials such as reclaimed barn wood for the counters and reclaimed marble slabs in the master bathroom were used to enhance the industrial feel of the space.
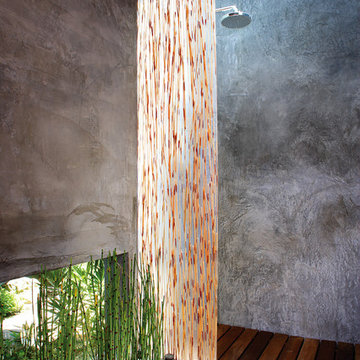
This remodeled bathroom now serves as powder room for the kitchen/family room and a guest bath adjacent to the media room with its pull-down Murphy bed. Since the bathroom opens directly off the family room, we created a small entry with planter and low views to the garden beyond. The shower now features a deck of ironwood, smooth-trowel plaster walls and an enclosure made of 3-form recycle resin panels with embedded reeds. The space is flooded with natural light from the new skylight above.
Design Team: Tracy Stone, Donatella Cusma', Sherry Cefali
Engineer: Dave Cefali
Photo: Lawrence Anderson

Inspiration for an eclectic bathroom in Los Angeles with dark wood cabinets, a claw-foot tub, a shower/bathtub combo, beige walls, medium hardwood floors, an undermount sink, brown floor, a shower curtain, black benchtops, a single vanity, a freestanding vanity, decorative wall panelling and flat-panel cabinets.
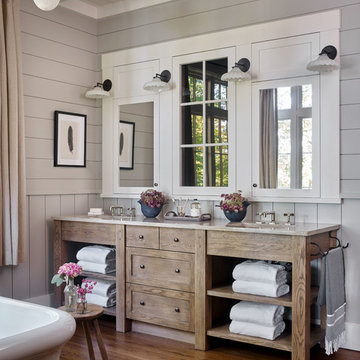
Emily Followill
Country bathroom with medium wood cabinets, grey walls, medium hardwood floors, an undermount sink, brown floor, grey benchtops and shaker cabinets.
Country bathroom with medium wood cabinets, grey walls, medium hardwood floors, an undermount sink, brown floor, grey benchtops and shaker cabinets.
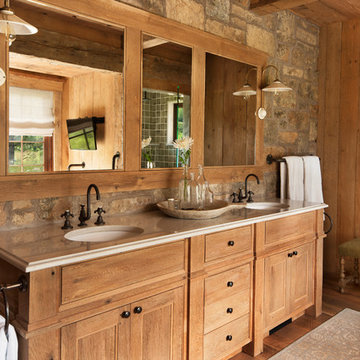
David O. Marlow Photography
Inspiration for a large country master bathroom in Denver with medium hardwood floors, an undermount sink, medium wood cabinets, raised-panel cabinets, an alcove shower, green tile, ceramic tile and marble benchtops.
Inspiration for a large country master bathroom in Denver with medium hardwood floors, an undermount sink, medium wood cabinets, raised-panel cabinets, an alcove shower, green tile, ceramic tile and marble benchtops.
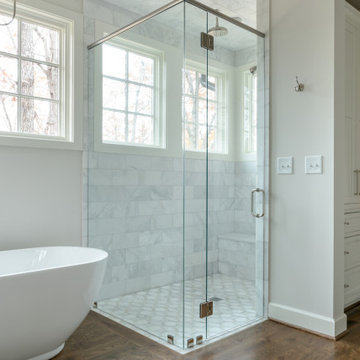
Photo of a large transitional master bathroom in Birmingham with shaker cabinets, white cabinets, a freestanding tub, a corner shower, gray tile, grey walls, medium hardwood floors, brown floor and a hinged shower door.
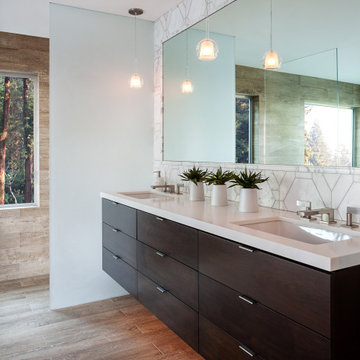
Large midcentury master wet room bathroom in San Francisco with flat-panel cabinets, dark wood cabinets, a freestanding tub, marble, medium hardwood floors, an undermount sink, brown floor, an open shower, gray tile, white tile, brown walls, quartzite benchtops and white benchtops.
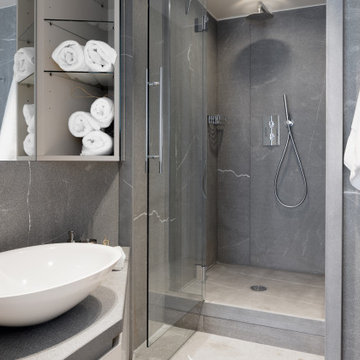
This is an example of a mid-sized modern 3/4 bathroom in Miami with beaded inset cabinets, white cabinets, a curbless shower, a wall-mount toilet, gray tile, marble, grey walls, medium hardwood floors, a vessel sink, marble benchtops, a hinged shower door and grey benchtops.
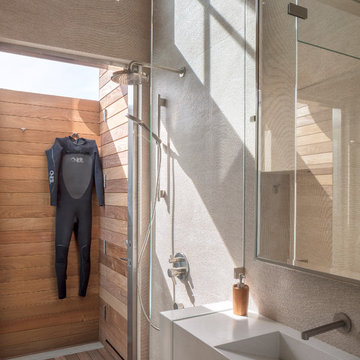
Gina Viscusi Elson - Interior Designer
Kathryn Strickland - Landscape Architect
Meschi Construction - General Contractor
Michael Hospelt - Photographer
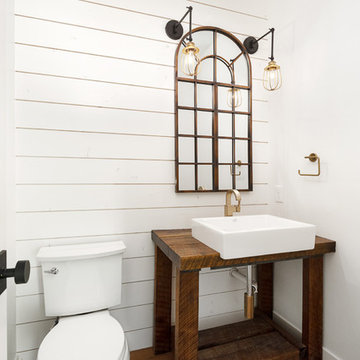
Photo of a small country 3/4 bathroom in Denver with furniture-like cabinets, distressed cabinets, a two-piece toilet, white walls, medium hardwood floors, a vessel sink, wood benchtops, brown floor and brown benchtops.
All Cabinet Styles Bathroom Design Ideas with Medium Hardwood Floors
3