All Cabinet Finishes Bathroom Design Ideas with Medium Hardwood Floors
Refine by:
Budget
Sort by:Popular Today
141 - 160 of 12,218 photos
Item 1 of 3
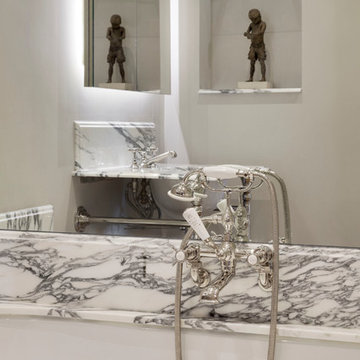
The family bathroom is quite traditional in style, with Lefroy Brooks fitments, polished marble counters, and oak parquet flooring. Although small in area, mirrored panelling behind the bath, a backlit medicine cabinet, and a decorative niche help increase the illusion of space.
Photography: Bruce Hemming
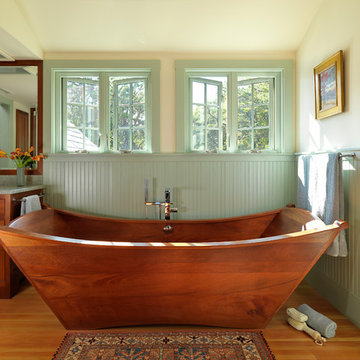
Richard Mandelkorn
Inspiration for an arts and crafts master bathroom in Boston with recessed-panel cabinets, medium wood cabinets, a freestanding tub, beige walls, medium hardwood floors and brown floor.
Inspiration for an arts and crafts master bathroom in Boston with recessed-panel cabinets, medium wood cabinets, a freestanding tub, beige walls, medium hardwood floors and brown floor.

Dettaglio del bagno
Photo of a small contemporary 3/4 bathroom in Milan with raised-panel cabinets, purple cabinets, an alcove shower, a wall-mount toilet, green tile, porcelain tile, grey walls, medium hardwood floors, a vessel sink, wood benchtops, a hinged shower door, pink benchtops, a single vanity and a floating vanity.
Photo of a small contemporary 3/4 bathroom in Milan with raised-panel cabinets, purple cabinets, an alcove shower, a wall-mount toilet, green tile, porcelain tile, grey walls, medium hardwood floors, a vessel sink, wood benchtops, a hinged shower door, pink benchtops, a single vanity and a floating vanity.

Vanity & Medicine Cabinets
Design ideas for a mid-sized transitional master bathroom in Baltimore with shaker cabinets, blue cabinets, an alcove shower, a two-piece toilet, white tile, porcelain tile, beige walls, medium hardwood floors, an undermount sink, engineered quartz benchtops, grey floor, a hinged shower door, white benchtops, a niche, a double vanity and a built-in vanity.
Design ideas for a mid-sized transitional master bathroom in Baltimore with shaker cabinets, blue cabinets, an alcove shower, a two-piece toilet, white tile, porcelain tile, beige walls, medium hardwood floors, an undermount sink, engineered quartz benchtops, grey floor, a hinged shower door, white benchtops, a niche, a double vanity and a built-in vanity.
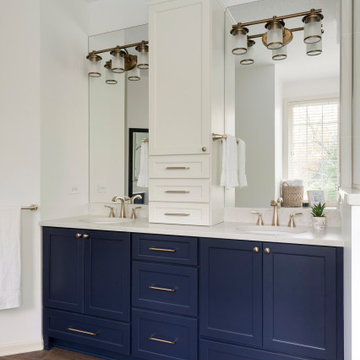
Bathroom remodel in Lakeville, MN by White Birch Design LLC. To learn more about us and see more examples of our work, visit www.whitebirchdesignllc.com.
Where to start here…the lovely blue cabinets? The hex accent tile in the shower? The completely open space? There are so many details to this Lakeville, MN bathroom remodel, it’s hard to pick a favorite! We made such a transformation here taking out the tub that was never used and creating more storage. We added a second closet to the existing space to accommodate his and her storage, and a second sink! In the end, we gave them a beautiful and functional bathroom and we are thrilled with the end result!
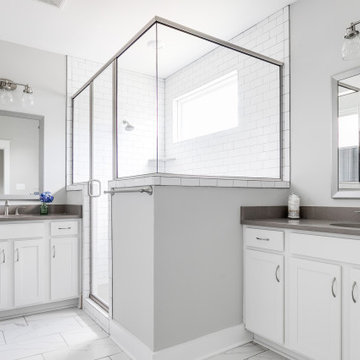
Welcome to 3226 Hanes Avenue in the burgeoning Brookland Park Neighborhood of Richmond’s historic Northside. Designed and built by Richmond Hill Design + Build, this unbelievable rendition of the American Four Square was built to the highest standard, while paying homage to the past and delivering a new floor plan that suits today’s way of life! This home features over 2,400 sq. feet of living space, a wraparound front porch & fenced yard with a patio from which to enjoy the outdoors. A grand foyer greets you and showcases the beautiful oak floors, built in window seat/storage and 1st floor powder room. Through the french doors is a bright office with board and batten wainscoting. The living room features crown molding, glass pocket doors and opens to the kitchen. The kitchen boasts white shaker-style cabinetry, designer light fixtures, granite countertops, pantry, and pass through with view of the dining room addition and backyard. Upstairs are 4 bedrooms, a full bath and laundry area. The master bedroom has a gorgeous en-suite with his/her vanity, tiled shower with glass enclosure and a custom closet. This beautiful home was restored to be enjoyed and stand the test of time.
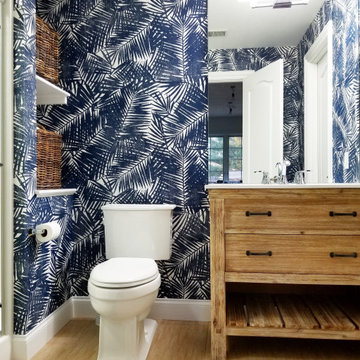
This crisp blue abd white palm leaf wallcovering adds life and color to this pool house bath .
Inspiration for a tropical 3/4 bathroom in Philadelphia with flat-panel cabinets, medium wood cabinets, an alcove shower, a two-piece toilet, multi-coloured walls, medium hardwood floors, an undermount sink, brown floor and white benchtops.
Inspiration for a tropical 3/4 bathroom in Philadelphia with flat-panel cabinets, medium wood cabinets, an alcove shower, a two-piece toilet, multi-coloured walls, medium hardwood floors, an undermount sink, brown floor and white benchtops.
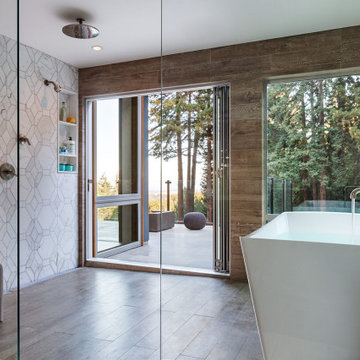
Design ideas for a large midcentury master wet room bathroom in San Francisco with flat-panel cabinets, dark wood cabinets, a freestanding tub, gray tile, white tile, marble, brown walls, medium hardwood floors, an undermount sink, quartzite benchtops, brown floor, an open shower and white benchtops.
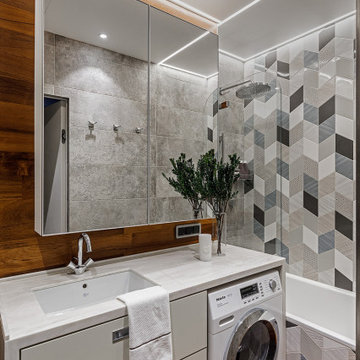
Во время разработки проекта встал вопрос о том, какой материал можно использовать кроме плитки, после чего дизайнером было предложено разбавить серый интерьер натуральным теплым деревом, которое с легкостью переносит влажность. Конечно же, это дерево - тик. В результате, пол и стена напротив входа были выполнены в этом материале. В соответствии с концепцией гостиной, мы сочетали его с серым материалом: плиткой под камень; а зону ванной выделили иной плиткой затейливой формы.
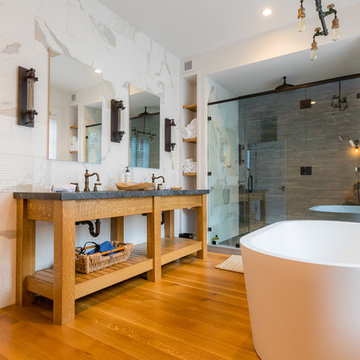
Country master bathroom in Burlington with open cabinets, a freestanding tub, an alcove shower, gray tile, medium hardwood floors, brown floor, a hinged shower door, black benchtops, light wood cabinets, marble, an undermount sink and soapstone benchtops.
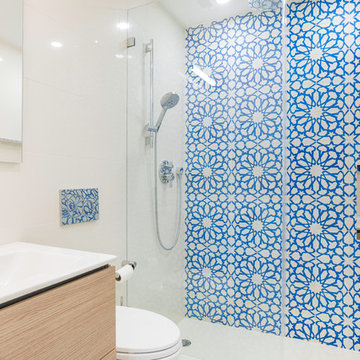
Photo of a mid-sized contemporary 3/4 bathroom in San Francisco with flat-panel cabinets, beige cabinets, blue tile, multi-coloured tile, white walls, a hinged shower door, ceramic tile, medium hardwood floors, a trough sink, solid surface benchtops, brown floor, white benchtops and an alcove shower.
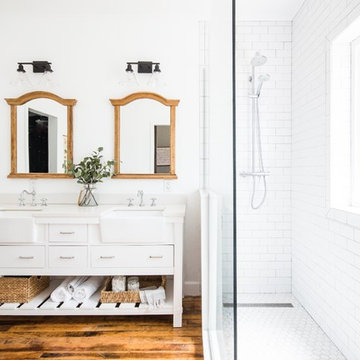
Modern Farmhouse bathroom renovation. Including the Kitchen Bath Collection Charlotte 72" farmhouse double sink vanity, white subway tiles, exposed shower system and antique wood floors.
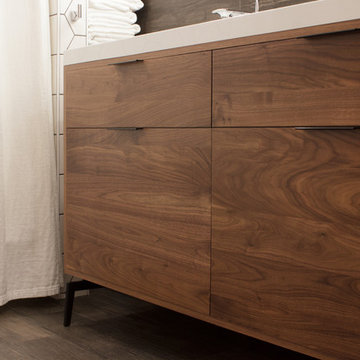
Kara Lashuay
Small modern bathroom in New York with flat-panel cabinets, medium wood cabinets, a drop-in tub, a shower/bathtub combo, a two-piece toilet, white tile, porcelain tile, beige walls, medium hardwood floors, an integrated sink and solid surface benchtops.
Small modern bathroom in New York with flat-panel cabinets, medium wood cabinets, a drop-in tub, a shower/bathtub combo, a two-piece toilet, white tile, porcelain tile, beige walls, medium hardwood floors, an integrated sink and solid surface benchtops.
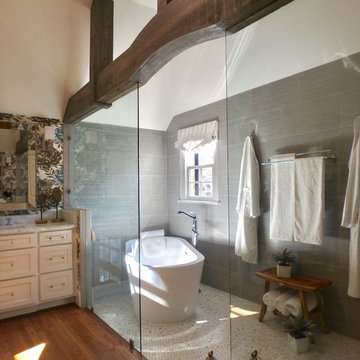
View of left side of wet room and soaking tub with chrome tub filler. Plenty of natural light fills the space and the room has layers of texture by incorporating wood, tile, glass and patterned wallpaper, which adds visual interest.
Jessica Dauray - photography
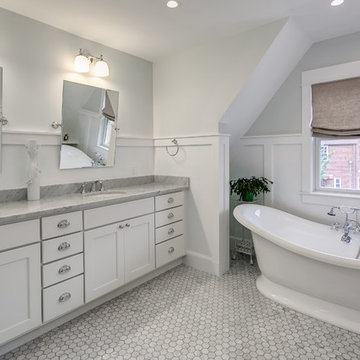
This is an example of a mid-sized arts and crafts master bathroom in Orange County with shaker cabinets, white cabinets, white walls, medium hardwood floors, an undermount sink, marble benchtops and a freestanding tub.
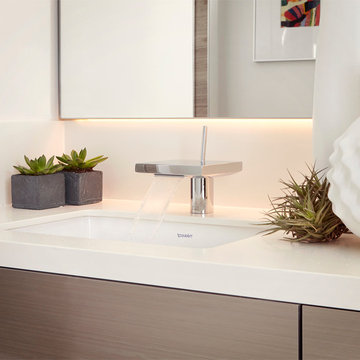
Paul Mourraille
Mid-sized transitional 3/4 bathroom in San Francisco with flat-panel cabinets, beige cabinets, a drop-in tub, a corner shower, a one-piece toilet, white tile, stone slab, white walls, medium hardwood floors, a drop-in sink and solid surface benchtops.
Mid-sized transitional 3/4 bathroom in San Francisco with flat-panel cabinets, beige cabinets, a drop-in tub, a corner shower, a one-piece toilet, white tile, stone slab, white walls, medium hardwood floors, a drop-in sink and solid surface benchtops.
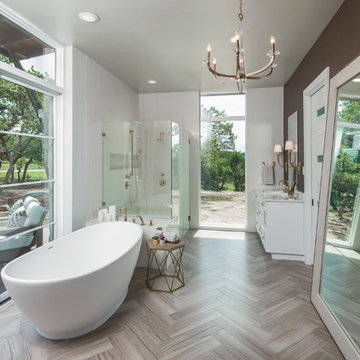
Transitional bathroom in Austin with white cabinets, marble benchtops, a freestanding tub, brown walls, medium hardwood floors and a corner shower.
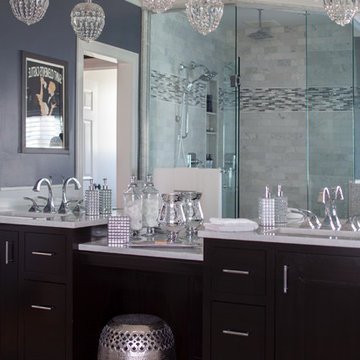
When our clients moved into their already built home they decided to live in it for a while before making any changes. Once they were settled they decided to hire us as their interior designers to renovate and redesign various spaces of their home. As they selected the spaces to be renovated they expressed a strong need for storage and customization. They allowed us to design every detail as well as oversee the entire construction process directing our team of skilled craftsmen. The home is a traditional home so it was important for us to retain some of the traditional elements while incorporating our clients style preferences.
Custom designed by Hartley and Hill Design.
All materials and furnishings in this space are available through Hartley and Hill Design. www.hartleyandhilldesign.com
888-639-0639
Neil Landino Photography
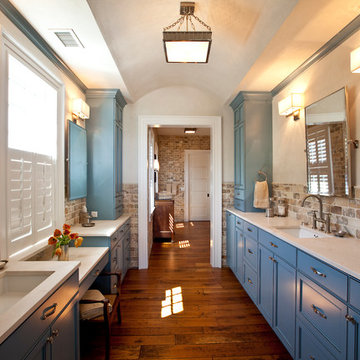
This is an example of a beach style master bathroom in Charleston with an undermount sink, blue cabinets, recessed-panel cabinets, beige walls and medium hardwood floors.
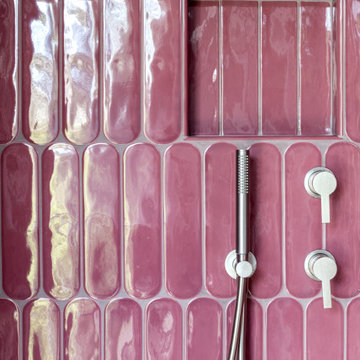
dettaglio doccia con nicchia shampoo, rubinetteria in acciaio
Design ideas for a small contemporary 3/4 bathroom in Milan with raised-panel cabinets, purple cabinets, an alcove shower, a wall-mount toilet, green tile, porcelain tile, grey walls, medium hardwood floors, a vessel sink, wood benchtops, a hinged shower door, pink benchtops, a single vanity and a floating vanity.
Design ideas for a small contemporary 3/4 bathroom in Milan with raised-panel cabinets, purple cabinets, an alcove shower, a wall-mount toilet, green tile, porcelain tile, grey walls, medium hardwood floors, a vessel sink, wood benchtops, a hinged shower door, pink benchtops, a single vanity and a floating vanity.
All Cabinet Finishes Bathroom Design Ideas with Medium Hardwood Floors
8