Bathroom Design Ideas with Medium Hardwood Floors
Refine by:
Budget
Sort by:Popular Today
21 - 40 of 3,993 photos
Item 1 of 3

Coastal bathroom design with mink blue cabinets, brushed nickel hardware, gray weathered flooring, and freestanding bathtub.
Inspiration for a mid-sized beach style master bathroom in Other with shaker cabinets, blue cabinets, a freestanding tub, an alcove shower, a one-piece toilet, beige tile, ceramic tile, beige walls, medium hardwood floors, a drop-in sink, quartzite benchtops, grey floor, a hinged shower door, white benchtops, an enclosed toilet, a double vanity and a built-in vanity.
Inspiration for a mid-sized beach style master bathroom in Other with shaker cabinets, blue cabinets, a freestanding tub, an alcove shower, a one-piece toilet, beige tile, ceramic tile, beige walls, medium hardwood floors, a drop-in sink, quartzite benchtops, grey floor, a hinged shower door, white benchtops, an enclosed toilet, a double vanity and a built-in vanity.
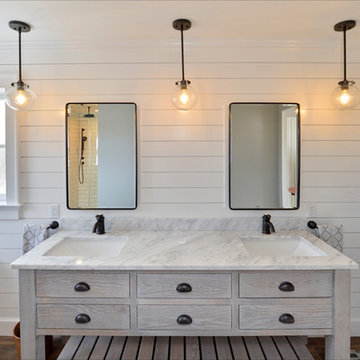
Expansive beach style master bathroom in New York with furniture-like cabinets, light wood cabinets, an alcove shower, a one-piece toilet, multi-coloured tile, ceramic tile, white walls, medium hardwood floors, an undermount sink, engineered quartz benchtops, brown floor, a hinged shower door and multi-coloured benchtops.
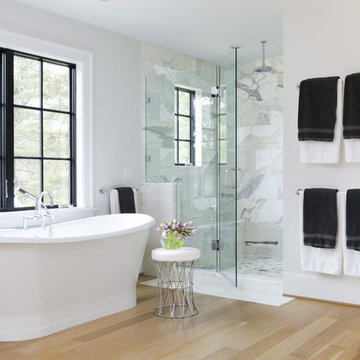
Luxurious, spa-inspired master bathroom with marble walk in shower featuring rainfall shower head and a large, free-standing soaking tub
Photo by Stacy Zarin Goldberg Photography
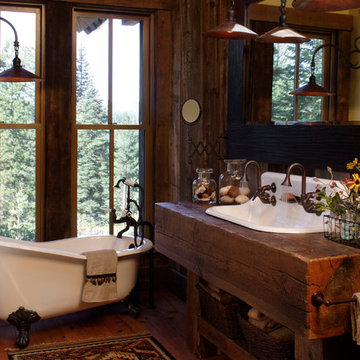
Photo of a small country 3/4 bathroom in Sacramento with open cabinets, medium wood cabinets, a claw-foot tub, brown walls, medium hardwood floors, a trough sink, wood benchtops, brown floor and brown benchtops.

This is an example of a large midcentury master bathroom in San Diego with shaker cabinets, dark wood cabinets, a corner shower, multi-coloured tile, beige walls, medium hardwood floors, an undermount sink, brown floor, an open shower, beige benchtops, a laundry, a double vanity and a built-in vanity.

This is an example of a mid-sized country master wet room bathroom in San Diego with shaker cabinets, white cabinets, a one-piece toilet, white tile, marble, white walls, medium hardwood floors, a drop-in sink, quartzite benchtops, brown floor, a hinged shower door, white benchtops, a niche, a double vanity, a built-in vanity and decorative wall panelling.
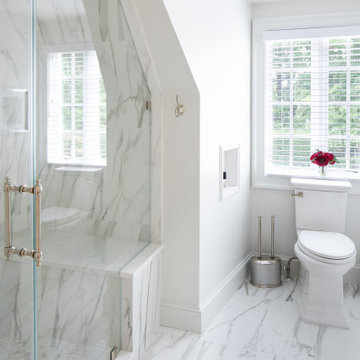
Design ideas for a mid-sized modern 3/4 bathroom in New York with beaded inset cabinets, white cabinets, an alcove shower, a two-piece toilet, white walls, medium hardwood floors, an undermount sink, marble benchtops, brown floor, a hinged shower door, white benchtops, a shower seat, a single vanity and a built-in vanity.
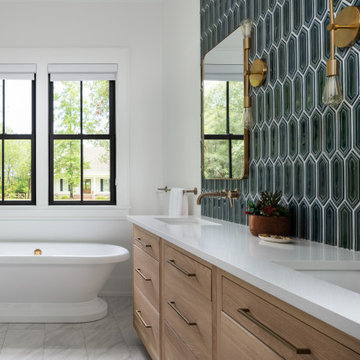
Master bathroom of modern luxury farmhouse in Pass Christian Mississippi photographed for Watters Architecture by Birmingham Alabama based architectural and interiors photographer Tommy Daspit.
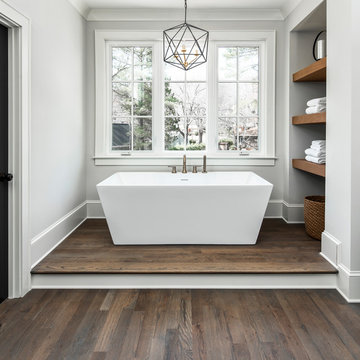
Photo of a large country master bathroom in Charlotte with a freestanding tub, beige walls, medium hardwood floors and brown floor.
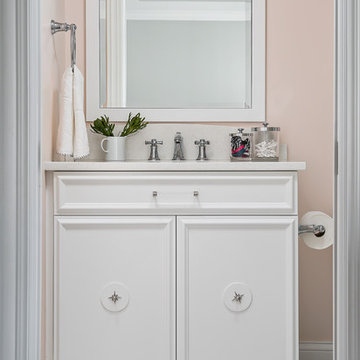
The picture perfect home
Design ideas for a mid-sized transitional bathroom in Chicago with furniture-like cabinets, white cabinets, a two-piece toilet, pink walls, medium hardwood floors, an undermount sink, engineered quartz benchtops and brown floor.
Design ideas for a mid-sized transitional bathroom in Chicago with furniture-like cabinets, white cabinets, a two-piece toilet, pink walls, medium hardwood floors, an undermount sink, engineered quartz benchtops and brown floor.
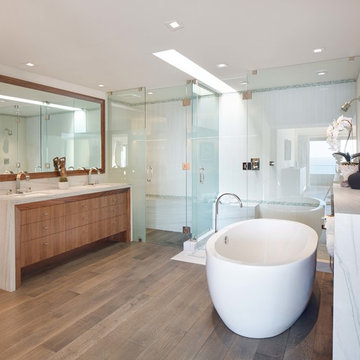
Photograph by Chad Mellon Photography
Mid-sized contemporary master bathroom in Orange County with flat-panel cabinets, a freestanding tub, white tile, marble, white walls, medium hardwood floors, an undermount sink, marble benchtops, medium wood cabinets, a corner shower, brown floor, a hinged shower door and white benchtops.
Mid-sized contemporary master bathroom in Orange County with flat-panel cabinets, a freestanding tub, white tile, marble, white walls, medium hardwood floors, an undermount sink, marble benchtops, medium wood cabinets, a corner shower, brown floor, a hinged shower door and white benchtops.
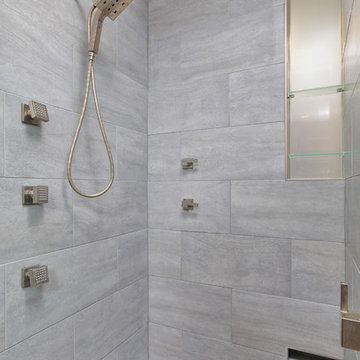
This is an example of a large modern master bathroom in Philadelphia with flat-panel cabinets, dark wood cabinets, an alcove shower, a two-piece toilet, gray tile, white tile, stone tile, white walls, medium hardwood floors, an integrated sink and solid surface benchtops.

OASIS VÉGÉTALE
Rénovation complète d'une salle de bain, on transforme une ancienne cuisine en salle de bain.
Une ambiance zen pour favoriser le bien-être et inciter à la détente.
Décoration épurée, matériaux naturels et chaleureux, jeux de textures, éclairage tamisé ... et pour apporter un esprit "jungle" et favoriser l'évasion on fait rentrer des plantes vertes grâce au magnifique mur végétal qui fait écho au palmier du jardin.
Baignoire ilot, design et confortable qui invite au repos et à la détente
Prêt pour une bulle de détente ?

Il bagno è stato ricavato dal vecchio locale in fondo al ballatoio ad uso comune. Specchio in continuità con la finestra. Mobile laccato bianco sospeso, piano in corian e lavabo in ceramica sotto-top. Rubinetteria a parete, sanitari sospesi della duravit. Box doccia in vetro trasparente extra-chiaro. Il soffitto è ribassato per alloggiare il soppalco dell'ingresso per letto ospiti. Una vetrata sopra alla porta permette l'ingresso della luce.
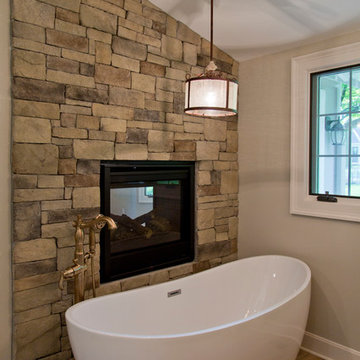
Nichole Kennelly Photography
This is an example of a large country master bathroom in Kansas City with furniture-like cabinets, medium wood cabinets, a freestanding tub, an alcove shower, grey walls, medium hardwood floors, an undermount sink, granite benchtops and brown floor.
This is an example of a large country master bathroom in Kansas City with furniture-like cabinets, medium wood cabinets, a freestanding tub, an alcove shower, grey walls, medium hardwood floors, an undermount sink, granite benchtops and brown floor.
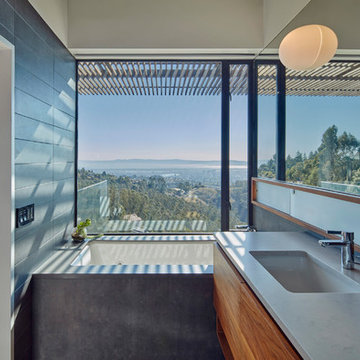
Inspiration for a small modern 3/4 bathroom in Orange County with flat-panel cabinets, medium wood cabinets, an undermount tub, a two-piece toilet, gray tile, white walls, medium hardwood floors and an undermount sink.
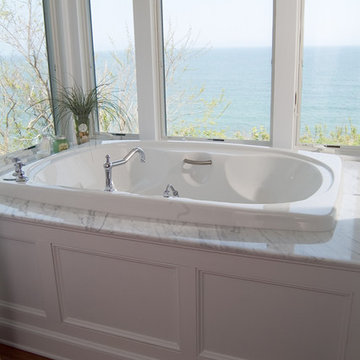
Inspiration for a mid-sized beach style master bathroom in Boston with open cabinets, white cabinets, a drop-in tub, a corner shower, white walls, medium hardwood floors, an undermount sink and marble benchtops.
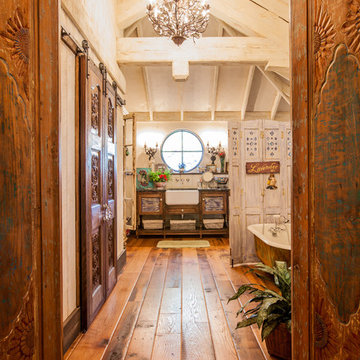
LAIR Architectural + Interior Photography
Photo of a traditional bathroom in Dallas with an undermount sink, distressed cabinets, white walls, medium hardwood floors and louvered cabinets.
Photo of a traditional bathroom in Dallas with an undermount sink, distressed cabinets, white walls, medium hardwood floors and louvered cabinets.
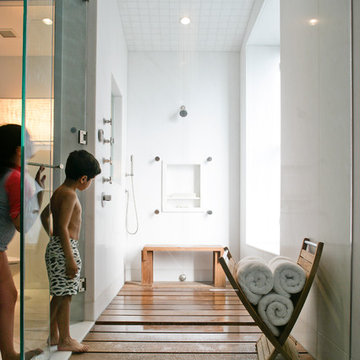
Hallway design is just as important as the rest of the home! Our goal is to create a cohesive and holistic design that speaks to our client's taste and lifestyle. With unique materials, plush textiles, and intriguing artwork, we were able to create welcoming entryways and purposeful hallways.
Project completed by New York interior design firm Betty Wasserman Art & Interiors, which serves New York City, as well as across the tri-state area and in The Hamptons.
For more about Betty Wasserman, click here: https://www.bettywasserman.com/
To learn more about this project, click here: https://www.bettywasserman.com/spaces/macdougal-manor/
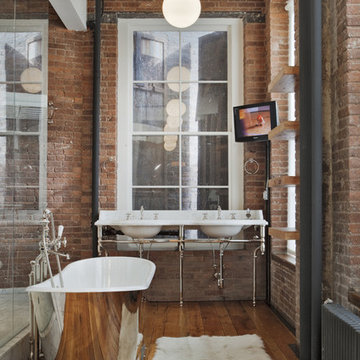
Photography by Eduard Hueber / archphoto
North and south exposures in this 3000 square foot loft in Tribeca allowed us to line the south facing wall with two guest bedrooms and a 900 sf master suite. The trapezoid shaped plan creates an exaggerated perspective as one looks through the main living space space to the kitchen. The ceilings and columns are stripped to bring the industrial space back to its most elemental state. The blackened steel canopy and blackened steel doors were designed to complement the raw wood and wrought iron columns of the stripped space. Salvaged materials such as reclaimed barn wood for the counters and reclaimed marble slabs in the master bathroom were used to enhance the industrial feel of the space.
Bathroom Design Ideas with Medium Hardwood Floors
2