Bathroom Design Ideas with Medium Wood Cabinets and a Curbless Shower
Refine by:
Budget
Sort by:Popular Today
181 - 200 of 7,242 photos
Item 1 of 3
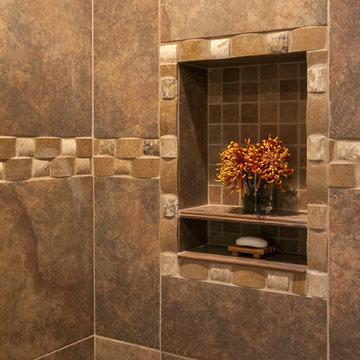
Amazing master bathroom remodel by Mike & Jacque at JM Kitchen & Bath Castle Rock Colorado.
Inspiration for a large modern master bathroom in Denver with raised-panel cabinets, medium wood cabinets, granite benchtops, a drop-in tub, brown tile, ceramic tile, beige walls, ceramic floors and a curbless shower.
Inspiration for a large modern master bathroom in Denver with raised-panel cabinets, medium wood cabinets, granite benchtops, a drop-in tub, brown tile, ceramic tile, beige walls, ceramic floors and a curbless shower.
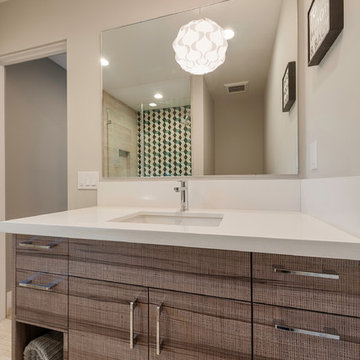
Chipper Hatter Photography
Inspiration for a mid-sized contemporary 3/4 bathroom in San Diego with flat-panel cabinets, medium wood cabinets, a curbless shower, multi-coloured tile, ceramic tile, grey walls, ceramic floors, an undermount sink and solid surface benchtops.
Inspiration for a mid-sized contemporary 3/4 bathroom in San Diego with flat-panel cabinets, medium wood cabinets, a curbless shower, multi-coloured tile, ceramic tile, grey walls, ceramic floors, an undermount sink and solid surface benchtops.

Inspiration for a small contemporary 3/4 bathroom with beaded inset cabinets, medium wood cabinets, a curbless shower, a wall-mount toilet, beige tile, stone slab, beige walls, limestone floors, a vessel sink, wood benchtops, beige floor, an open shower, brown benchtops, a niche, a single vanity, a floating vanity, recessed and brick walls.
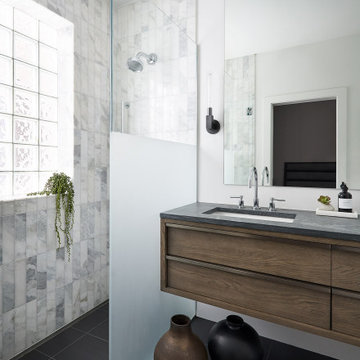
This is an example of a mid-sized contemporary master bathroom in Chicago with flat-panel cabinets, medium wood cabinets, a curbless shower, white tile, marble, white walls, slate floors, an undermount sink, limestone benchtops, black floor, a hinged shower door and grey benchtops.
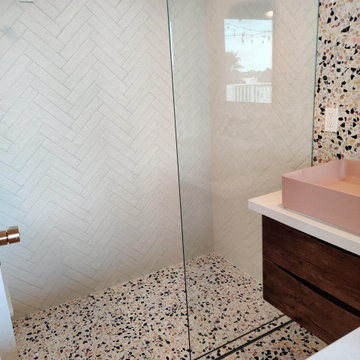
Design ideas for a small contemporary master bathroom in San Diego with medium wood cabinets, a curbless shower, a wall-mount toilet, white tile, porcelain tile, white walls, terrazzo floors, a vessel sink, engineered quartz benchtops, multi-coloured floor, an open shower and beige benchtops.
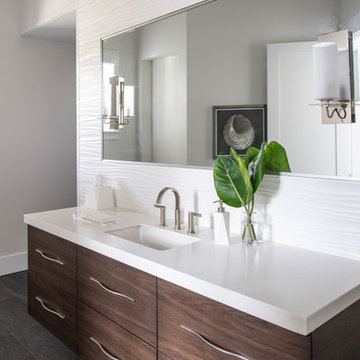
The vanity area of this bathroom (the shower is just around the corner to the right) is a custom walnut vanity with grain match veneer. An undulating tile wall is complimented by the cabinetry hardware. Bright white countertop provides plenty of space to lay out your essentials. The gray concrete look porcelain tile lends to the zen and organic feeling in this guest bath.
Photo: Stephen Allen
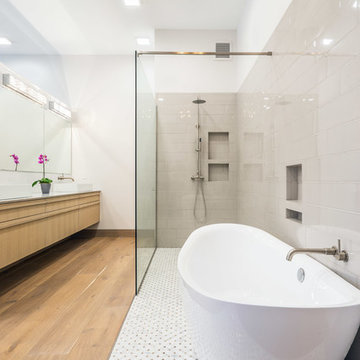
Penthouse PH500. The Barwil Builidng at 307 Tchoupitoulas Street, New Orleans, LA. Photography: Justin Cordova. Master suite features soaking tub, curbless shower with glass tiled wall and rainfall shower head, custom oak double vanity and water closet. Adjacent walk through closet features a private laundry area.
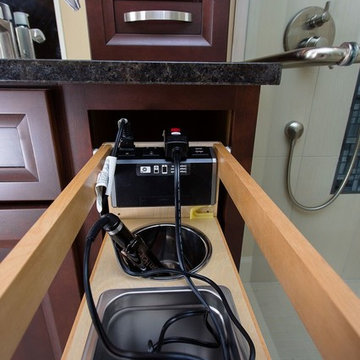
This is an example of a mid-sized contemporary master bathroom in Atlanta with flat-panel cabinets, medium wood cabinets, beige walls, an undermount sink, a drop-in tub, a curbless shower, a one-piece toilet, porcelain tile, porcelain floors, granite benchtops, beige floor and a hinged shower door.
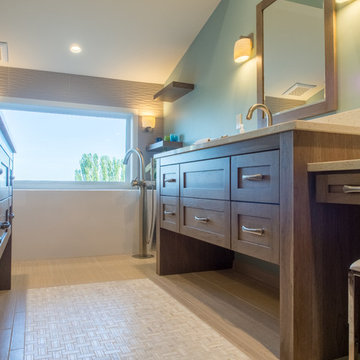
The marble mosaic tile 'rug' defines the space between the two vanities. The floating shelves on either end of the tub do dual duty of providing a landing space for wine glasses as well as offering the homeowners a place for decorative self expression.
Photos by A Kitchen That Works LLC
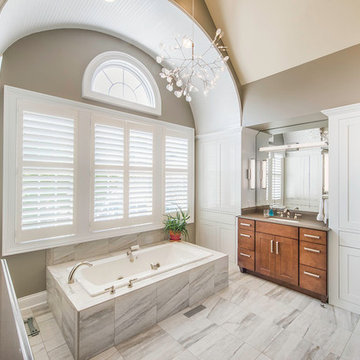
Kevin Reeves, Photographer
Updated kitchen with center island with chat-seating. Spigot just for dog bowl. Towel rack that can act as a grab bar. Flush white cabinetry with mosaic tile accents. Top cornice trim is actually horizontal mechanical vent. Semi-retired, art-oriented, community-oriented couple that entertain wanted a space to fit their lifestyle and needs for the next chapter in their lives. Driven by aging-in-place considerations - starting with a residential elevator - the entire home is gutted and re-purposed to create spaces to support their aesthetics and commitments. Kitchen island with a water spigot for the dog. "His" office off "Her" kitchen. Automated shades on the skylights. A hidden room behind a bookcase. Hanging pulley-system in the laundry room. Towel racks that also work as grab bars. A lot of catalyzed-finish built-in cabinetry and some window seats. Televisions on swinging wall brackets. Magnet board in the kitchen next to the stainless steel refrigerator. A lot of opportunities for locating artwork. Comfortable and bright. Cozy and stylistic. They love it.
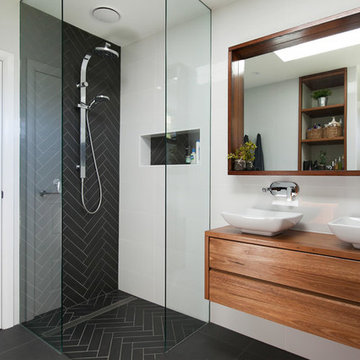
Inspiration for a contemporary bathroom in Wollongong with flat-panel cabinets, medium wood cabinets, a curbless shower, black tile, white walls and a vessel sink.
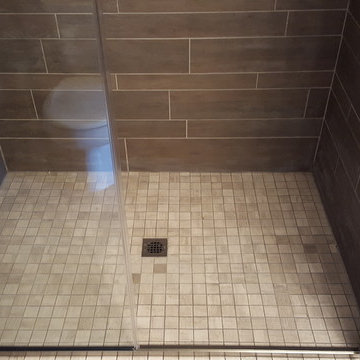
Matt Sayers
Major bathroom remodel, the original bathroom had a jacuzzi tub. We adjusted this space to remove the jacuzzi tub to accommodate for an expansive walk in curb-less shower, making it accessible for all generations of the family.
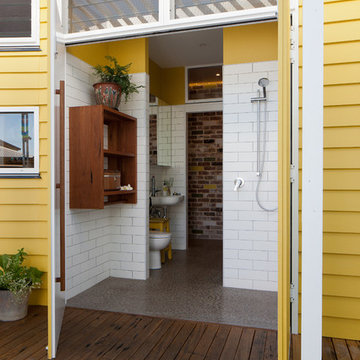
Douglas Frost
Design ideas for a small eclectic bathroom in Sydney with a wall-mount sink, open cabinets, medium wood cabinets, white tile, subway tile, white walls, concrete floors and a curbless shower.
Design ideas for a small eclectic bathroom in Sydney with a wall-mount sink, open cabinets, medium wood cabinets, white tile, subway tile, white walls, concrete floors and a curbless shower.
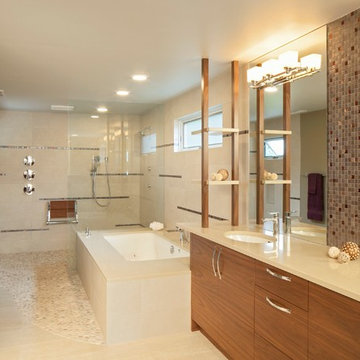
This spacious Master Bath was once a series of three small rooms. Walls were removed and the layout redesigned to create an open, luxurious bath, with a curbless shower, heated floor, folding shower bench, body spray shower heads as well as a hand-held shower head. Storage for hair-dryer etc. is tucked behind the cabinet doors, along with hidden electrical outlets.
- Sally Painter Photography, Portland, Oregon
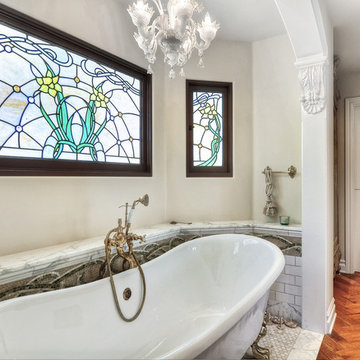
Mid-sized mediterranean 3/4 bathroom in Orange County with raised-panel cabinets, medium wood cabinets, a corner tub, a curbless shower, a one-piece toilet, multi-coloured tile, mosaic tile, grey walls, light hardwood floors, an undermount sink and granite benchtops.
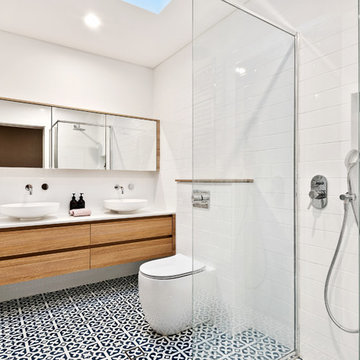
Photo of a country bathroom in Perth with flat-panel cabinets, medium wood cabinets, a curbless shower, a one-piece toilet, white tile, white walls, cement tiles, a vessel sink, multi-coloured floor, an open shower and white benchtops.
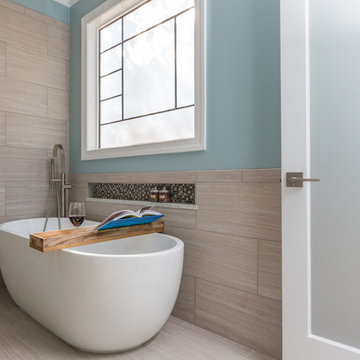
This was a complete remodel of a 90's master bathroom. The new layout allows for a larger shower, a free standing tub, a wall hung vanity, and contemporary elements. Repetition of the in wall niches and 'waterfall' edges gives this room unique architectural elements. Although it is a neutral space, there are many bold features that give this project an intriguing look and a spa feel.
Photo credit: Bob Fortner Photography
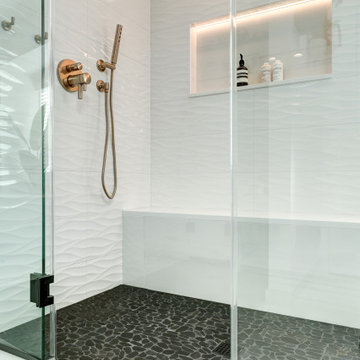
We updated Primary Bath with floating cabinets and did accent lighting in the toe space and in the shower niche. We opened up the space with a freestanding tub and curbless shower. The cabinetry is a nice warm cherry which makes the space feel spa like. This is also our award winning bathroom!
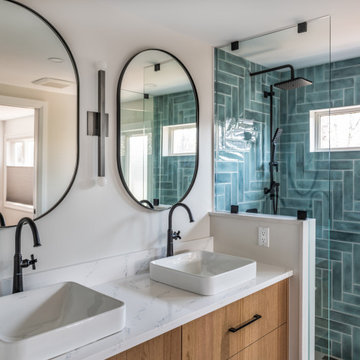
Double Vanity with custom herringbone shower
Mid-sized contemporary master bathroom in Ottawa with flat-panel cabinets, medium wood cabinets, a curbless shower, blue tile, ceramic tile, white walls, ceramic floors, a vessel sink, engineered quartz benchtops, white floor, a hinged shower door, white benchtops, a shower seat, a double vanity and a floating vanity.
Mid-sized contemporary master bathroom in Ottawa with flat-panel cabinets, medium wood cabinets, a curbless shower, blue tile, ceramic tile, white walls, ceramic floors, a vessel sink, engineered quartz benchtops, white floor, a hinged shower door, white benchtops, a shower seat, a double vanity and a floating vanity.

Studio loft conversion in a rustic Scandi style with open bedroom and bathroom featuring a custom made bed, bespoke vanity and freestanding copper bateau bath.
Bathroom Design Ideas with Medium Wood Cabinets and a Curbless Shower
10

