Bathroom Design Ideas with Medium Wood Cabinets and a Curbless Shower
Refine by:
Budget
Sort by:Popular Today
221 - 240 of 7,242 photos
Item 1 of 3
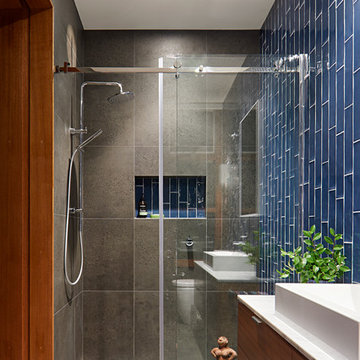
Tatjana Plitt
Photo of a small midcentury master bathroom in Melbourne with flat-panel cabinets, medium wood cabinets, a curbless shower, blue tile, ceramic tile, multi-coloured walls, porcelain floors, a vessel sink, marble benchtops, grey floor and a sliding shower screen.
Photo of a small midcentury master bathroom in Melbourne with flat-panel cabinets, medium wood cabinets, a curbless shower, blue tile, ceramic tile, multi-coloured walls, porcelain floors, a vessel sink, marble benchtops, grey floor and a sliding shower screen.
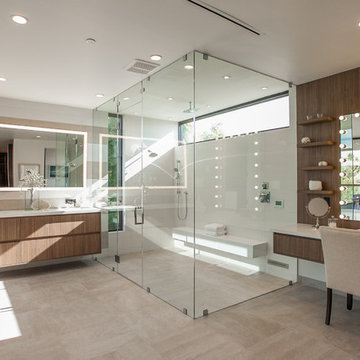
This is an example of a contemporary master bathroom in Los Angeles with flat-panel cabinets, medium wood cabinets, a curbless shower, brown tile, white tile, white walls, beige floor and a hinged shower door.
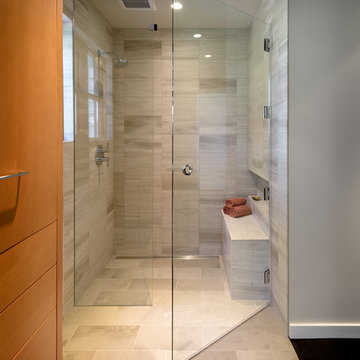
Photo Credits: Aaron Leitz
Design ideas for a mid-sized modern master bathroom in Portland with furniture-like cabinets, medium wood cabinets, a curbless shower, gray tile, limestone, white walls, limestone floors, stainless steel benchtops, grey floor and a hinged shower door.
Design ideas for a mid-sized modern master bathroom in Portland with furniture-like cabinets, medium wood cabinets, a curbless shower, gray tile, limestone, white walls, limestone floors, stainless steel benchtops, grey floor and a hinged shower door.
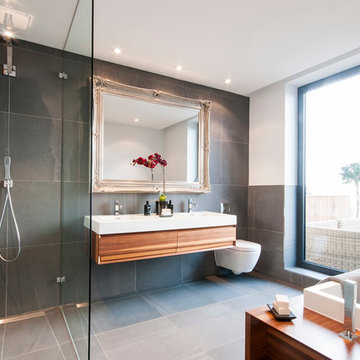
Mid-sized contemporary bathroom in London with a wall-mount toilet, gray tile, a wall-mount sink, flat-panel cabinets, medium wood cabinets, white walls and a curbless shower.
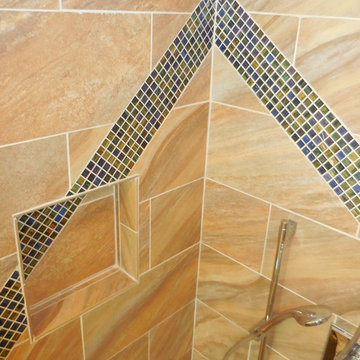
The space was reconfigured to allow for a nice size bathroom, his and her walk in closets, walk in shower with bench, deck mount soaking tub, double vanity with corner lazy suzan.
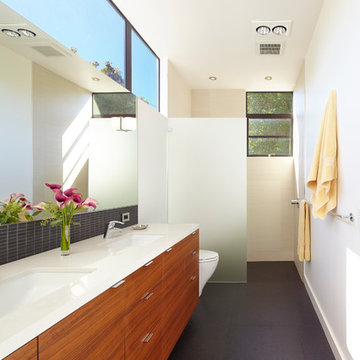
Originally a nearly three-story tall 1920’s European-styled home was turned into a modern villa for work and home. A series of low concrete retaining wall planters and steps gradually takes you up to the second level entry, grounding or anchoring the house into the site, as does a new wrap around veranda and trellis. Large eave overhangs on the upper roof were designed to give the home presence and were accented with a Mid-century orange color. The new master bedroom addition white box creates a better sense of entry and opens to the wrap around veranda at the opposite side. Inside the owners live on the lower floor and work on the upper floor with the garage basement for storage, archives and a ceramics studio. New windows and open spaces were created for the graphic designer owners; displaying their mid-century modern furnishings collection.
A lot of effort went into attempting to lower the house visually by bringing the ground plane higher with the concrete retaining wall planters, steps, wrap around veranda and trellis, and the prominent roof with exaggerated overhangs. That the eaves were painted orange is a cool reflection of the owner’s Dutch heritage. Budget was a driver for the project and it was determined that the footprint of the home should have minimal extensions and that the new windows remain in the same relative locations as the old ones. Wall removal was utilized versus moving and building new walls where possible.
Photo Credit: John Sutton Photography.
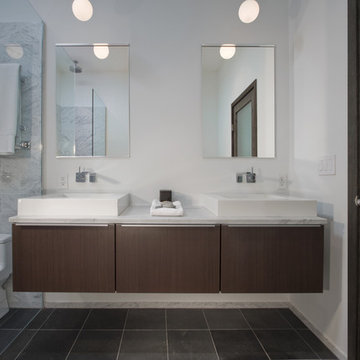
The Master Bathroom in this house, built in 1967 by an architect for his own family, had adequate space and an existing skylight, but was rooted in the 1960s with it’s dark marbled laminate tops and dated cabinetry and tile. The clients and I worked closely together to update the space for their 21st century lifestyle, which meant updating the divided layout and removing an unnecessary bidet.
Project:: Partners 4, Design
Kitchen & Bath Designer:: John B.A. Idstrom II
Cabinetry:: Poggenpohl
Photography:: Gilbertson Photography
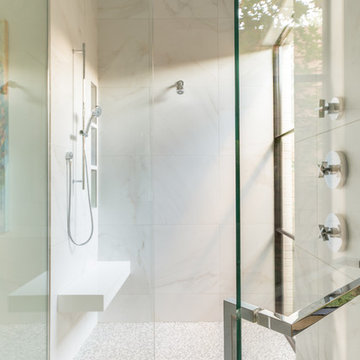
Inspiration for a large contemporary master bathroom in Dallas with flat-panel cabinets, medium wood cabinets, a freestanding tub, a curbless shower, white tile, marble, white walls, marble floors, an undermount sink, solid surface benchtops, white floor, a hinged shower door and white benchtops.

This shower design features large format Firenze marble tile from #thetileshop, #Kohler purist fixtures and a custom made shower pan recessed into the concrete slab to create a one of a kind zero curb shower. Featuring a herringbone mosaic marble for the shower floor, custom bench with quartz top to match the vanity, recessed shampoo niche with matching pencil edging and an extended glass surround, you feel the difference from basic economy to first class when you step into this space ✈️
The Kohler Purist shower system consists of a ceiling mounted rain head, handheld wand sprayer and wall mounted shower head that features innovative Katalyst air-induction technology, which efficiently mixes air and water to produce large water droplets and deliver a powerful, thoroughly drenching overhead shower experience, simulating the soaking deluge of a warm summer downpour.
We love the vibrant brushed bronze finish on these fixtures as it brings out the sultry effect in the bathroom and when paired with classic marble it adds a clean, minimal feel whilst also being the showstopper of the space ?
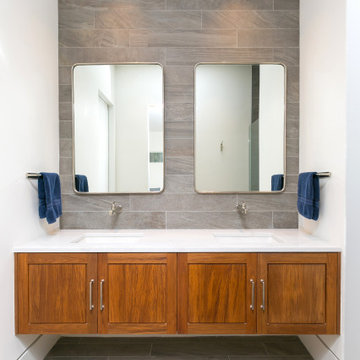
Photo By Patrick Brickman
This is an example of a small modern master bathroom in Charleston with raised-panel cabinets, medium wood cabinets, a curbless shower, engineered quartz benchtops, a hinged shower door, white benchtops, a double vanity and a floating vanity.
This is an example of a small modern master bathroom in Charleston with raised-panel cabinets, medium wood cabinets, a curbless shower, engineered quartz benchtops, a hinged shower door, white benchtops, a double vanity and a floating vanity.

Design ideas for a mid-sized contemporary master bathroom in Chicago with open cabinets, black tile, porcelain tile, white walls, porcelain floors, a hinged shower door, beige benchtops, a shower seat, a single vanity, a floating vanity, vaulted, engineered quartz benchtops, medium wood cabinets, a curbless shower, a one-piece toilet, an undermount sink and grey floor.

Contemporary bathroom in Melbourne with flat-panel cabinets, medium wood cabinets, a curbless shower, white tile, a vessel sink, wood benchtops, grey floor, brown benchtops, a single vanity and a floating vanity.
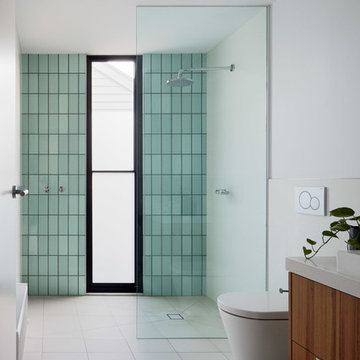
Tatjana Plitt
This is an example of a small contemporary 3/4 bathroom in Melbourne with flat-panel cabinets, medium wood cabinets, green tile, ceramic tile, white walls, ceramic floors, a drop-in sink, engineered quartz benchtops, beige floor, an open shower, white benchtops, a curbless shower and a one-piece toilet.
This is an example of a small contemporary 3/4 bathroom in Melbourne with flat-panel cabinets, medium wood cabinets, green tile, ceramic tile, white walls, ceramic floors, a drop-in sink, engineered quartz benchtops, beige floor, an open shower, white benchtops, a curbless shower and a one-piece toilet.
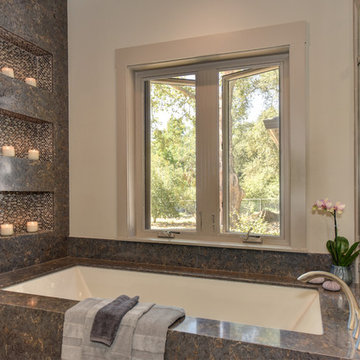
Glenn Rose Real Estate Photography
Inspiration for a large transitional master bathroom in Sacramento with shaker cabinets, medium wood cabinets, an undermount tub, a curbless shower, a one-piece toilet, gray tile, porcelain tile, grey walls, porcelain floors, an undermount sink, engineered quartz benchtops, grey floor, a hinged shower door and multi-coloured benchtops.
Inspiration for a large transitional master bathroom in Sacramento with shaker cabinets, medium wood cabinets, an undermount tub, a curbless shower, a one-piece toilet, gray tile, porcelain tile, grey walls, porcelain floors, an undermount sink, engineered quartz benchtops, grey floor, a hinged shower door and multi-coloured benchtops.
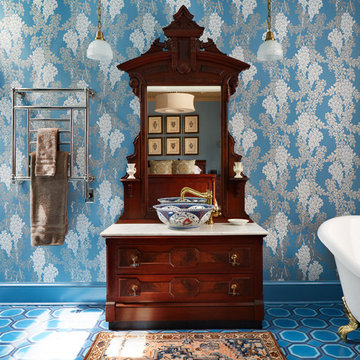
Design ideas for an asian master bathroom in DC Metro with a claw-foot tub, blue walls, medium wood cabinets, a curbless shower, blue tile, a vessel sink, blue floor, an open shower and recessed-panel cabinets.
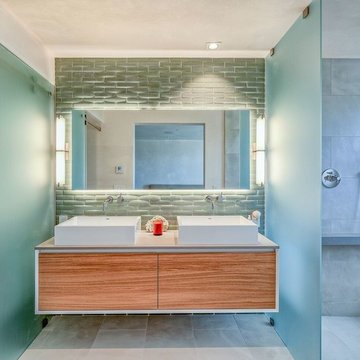
Mid-sized contemporary master bathroom in Other with flat-panel cabinets, a curbless shower, green tile, subway tile, marble floors, a vessel sink, solid surface benchtops, an open shower, medium wood cabinets, grey floor, grey walls and beige benchtops.
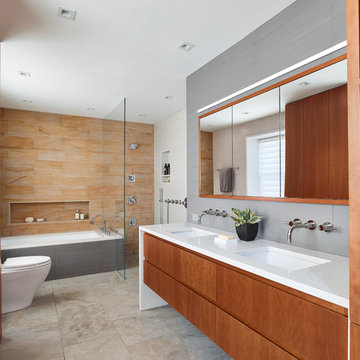
A large custom cherry double-vanity and matching custom millwork provide ample storage for the client as well as add a warmth to the space. A recessed medicine cabinet with custom matching frame adds to the storage and provides a hint of the views and natural light from the windows. © Jeffrey Totaro, photographer
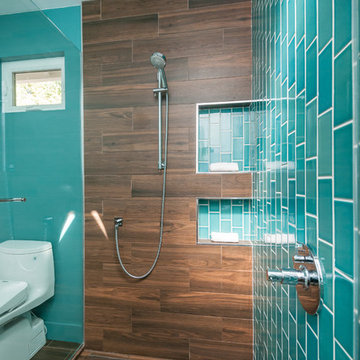
Ian Coleman
Inspiration for a mid-sized modern master bathroom in San Francisco with flat-panel cabinets, medium wood cabinets, a curbless shower, a one-piece toilet, green tile, ceramic tile, white walls, porcelain floors, an undermount sink and engineered quartz benchtops.
Inspiration for a mid-sized modern master bathroom in San Francisco with flat-panel cabinets, medium wood cabinets, a curbless shower, a one-piece toilet, green tile, ceramic tile, white walls, porcelain floors, an undermount sink and engineered quartz benchtops.
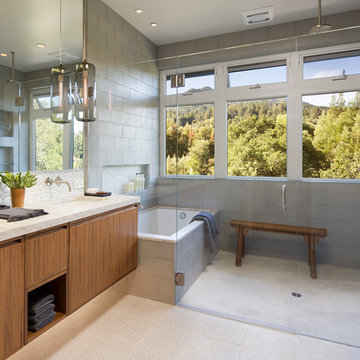
Photographer: Paul Dyer
Photo of a contemporary master bathroom in San Francisco with flat-panel cabinets, medium wood cabinets, a drop-in tub, a curbless shower, a one-piece toilet, gray tile, glass tile, ceramic floors, an undermount sink and marble benchtops.
Photo of a contemporary master bathroom in San Francisco with flat-panel cabinets, medium wood cabinets, a drop-in tub, a curbless shower, a one-piece toilet, gray tile, glass tile, ceramic floors, an undermount sink and marble benchtops.
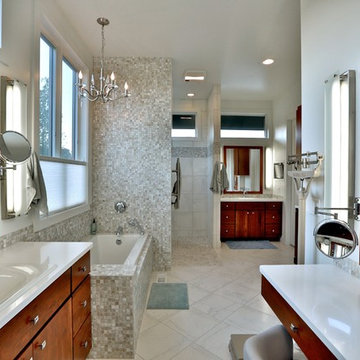
Gina Battaglia, Architect
Myles Beeson, Photographer
Large contemporary master bathroom in Chicago with a drop-in sink, flat-panel cabinets, medium wood cabinets, solid surface benchtops, a drop-in tub, a curbless shower, a two-piece toilet, white tile, stone tile and white walls.
Large contemporary master bathroom in Chicago with a drop-in sink, flat-panel cabinets, medium wood cabinets, solid surface benchtops, a drop-in tub, a curbless shower, a two-piece toilet, white tile, stone tile and white walls.
Bathroom Design Ideas with Medium Wood Cabinets and a Curbless Shower
12

