Bathroom Design Ideas with Medium Wood Cabinets and a Curbless Shower
Refine by:
Budget
Sort by:Popular Today
41 - 60 of 7,239 photos
Item 1 of 3
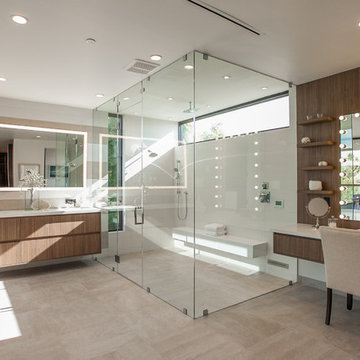
This is an example of a contemporary master bathroom in Los Angeles with flat-panel cabinets, medium wood cabinets, a curbless shower, brown tile, white tile, white walls, beige floor and a hinged shower door.
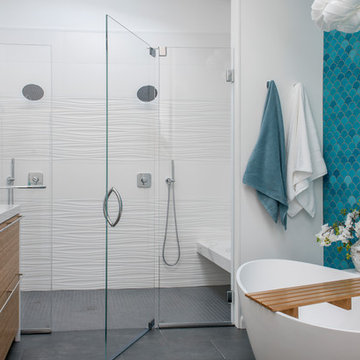
David West - Born Imagery
Turquoise fish scale tiles can be found at https://mercurymosaics.com/collections/moroccan-fish-scales
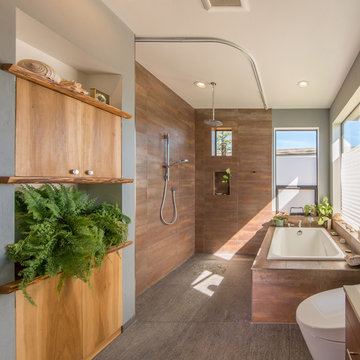
This project is a whole house remodel + modern additions to an early 50's rancher. Here is the main bath room. Photo by Indivar Sivanathan.
Inspiration for a mid-sized contemporary master bathroom in San Francisco with a shower curtain, medium wood cabinets, a drop-in tub, a curbless shower, grey walls, porcelain floors and grey floor.
Inspiration for a mid-sized contemporary master bathroom in San Francisco with a shower curtain, medium wood cabinets, a drop-in tub, a curbless shower, grey walls, porcelain floors and grey floor.
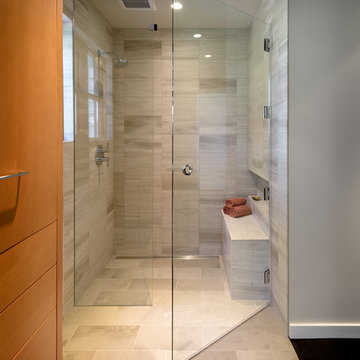
Photo Credits: Aaron Leitz
Design ideas for a mid-sized modern master bathroom in Portland with furniture-like cabinets, medium wood cabinets, a curbless shower, gray tile, limestone, white walls, limestone floors, stainless steel benchtops, grey floor and a hinged shower door.
Design ideas for a mid-sized modern master bathroom in Portland with furniture-like cabinets, medium wood cabinets, a curbless shower, gray tile, limestone, white walls, limestone floors, stainless steel benchtops, grey floor and a hinged shower door.
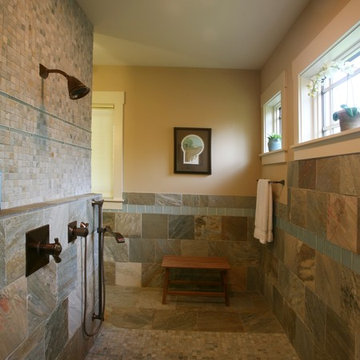
Jerry Butts-Photographer
This is an example of an arts and crafts master bathroom in Other with shaker cabinets, ceramic tile, ceramic floors, medium wood cabinets, a curbless shower, a drop-in sink and beige walls.
This is an example of an arts and crafts master bathroom in Other with shaker cabinets, ceramic tile, ceramic floors, medium wood cabinets, a curbless shower, a drop-in sink and beige walls.
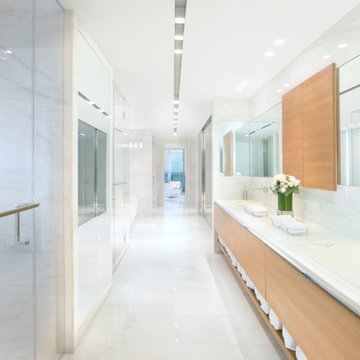
Miami Interior Designers - Residential Interior Design Project in Miami, FL. Regalia is an ultra-luxurious, one unit per floor residential tower. The 7600 square foot floor plate/balcony seen here was designed by Britto Charette.
Photo: Alexia Fodere
Britto Charette interiors. www.brittocharette.com.
Modern interior decorators, Modern interior decorator, Contemporary Interior Designers, Contemporary Interior Designer, Interior design decorators, Interior design decorator, Interior Decoration and Design, Black Interior Designers, Black Interior Designer
Interior designer, Interior designers, Interior design decorators, Interior design decorator, Home interior designers, Home interior designer, Interior design companies, interior decorators, Interior decorator, Decorators, Decorator, Miami Decorators, Miami Decorator, Decorators, Miami Decorator, Miami Interior Design Firm, Interior Design Firms, Interior Designer Firm, Interior Designer Firms, Interior design, Interior designs, home decorators, Ocean front, Luxury home in Miami Beach, Living Room, master bedroom, master bathroom, powder room, Miami, Miami Interior Designers, Miami Interior Designer, Interior Designers Miami, Interior Designer Miami, Modern Interior Designers, Modern Interior Designer, Interior decorating Miami
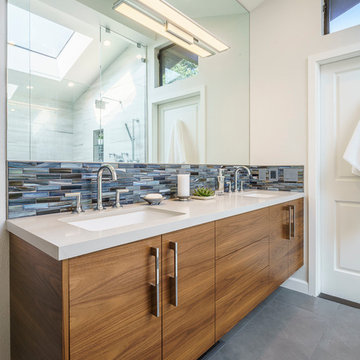
This floating walnut vanity is 72” long with two rectangular sinks, lending it a contemporary feel. The walnut grain runs horizontally and is consistent from one cabinet to the next (grain matched).
The 10” high backsplash captures the full height of the gooseneck faucets (Odin by Brizo). The glass tile is also installed horizontally and is repeated in both shower niches, thereby tying the two spaces together and adding an element of color to the master bathroom.
Andrew McKinney Photography
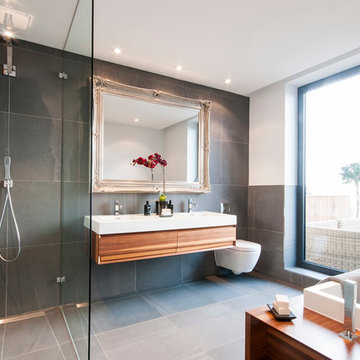
Mid-sized contemporary bathroom in London with a wall-mount toilet, gray tile, a wall-mount sink, flat-panel cabinets, medium wood cabinets, white walls and a curbless shower.
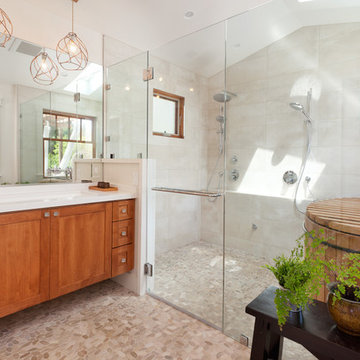
Down-to-studs remodel and second floor addition. The original house was a simple plain ranch house with a layout that didn’t function well for the family. We changed the house to a contemporary Mediterranean with an eclectic mix of details. Space was limited by City Planning requirements so an important aspect of the design was to optimize every bit of space, both inside and outside. The living space extends out to functional places in the back and front yards: a private shaded back yard and a sunny seating area in the front yard off the kitchen where neighbors can easily mingle with the family. A Japanese bath off the master bedroom upstairs overlooks a private roof deck which is screened from neighbors’ views by a trellis with plants growing from planter boxes and with lanterns hanging from a trellis above.
Photography by Kurt Manley.
https://saikleyarchitects.com/portfolio/modern-mediterranean/
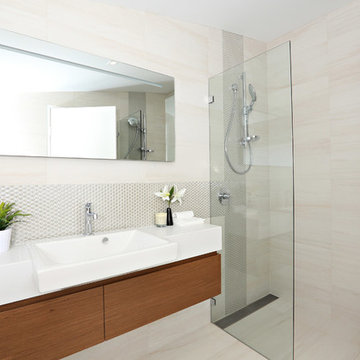
Contemporary 3/4 bathroom in Sydney with flat-panel cabinets, medium wood cabinets, a curbless shower and beige tile.
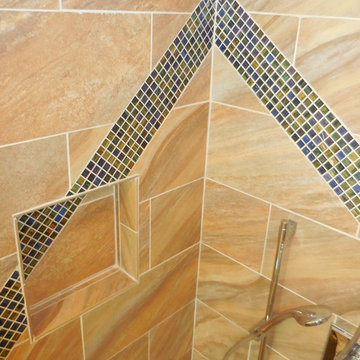
The space was reconfigured to allow for a nice size bathroom, his and her walk in closets, walk in shower with bench, deck mount soaking tub, double vanity with corner lazy suzan.
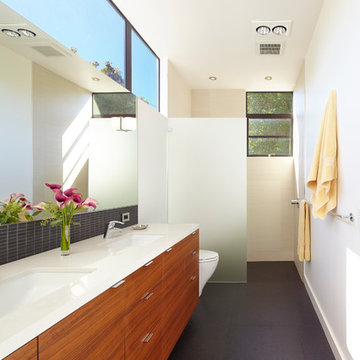
Originally a nearly three-story tall 1920’s European-styled home was turned into a modern villa for work and home. A series of low concrete retaining wall planters and steps gradually takes you up to the second level entry, grounding or anchoring the house into the site, as does a new wrap around veranda and trellis. Large eave overhangs on the upper roof were designed to give the home presence and were accented with a Mid-century orange color. The new master bedroom addition white box creates a better sense of entry and opens to the wrap around veranda at the opposite side. Inside the owners live on the lower floor and work on the upper floor with the garage basement for storage, archives and a ceramics studio. New windows and open spaces were created for the graphic designer owners; displaying their mid-century modern furnishings collection.
A lot of effort went into attempting to lower the house visually by bringing the ground plane higher with the concrete retaining wall planters, steps, wrap around veranda and trellis, and the prominent roof with exaggerated overhangs. That the eaves were painted orange is a cool reflection of the owner’s Dutch heritage. Budget was a driver for the project and it was determined that the footprint of the home should have minimal extensions and that the new windows remain in the same relative locations as the old ones. Wall removal was utilized versus moving and building new walls where possible.
Photo Credit: John Sutton Photography.
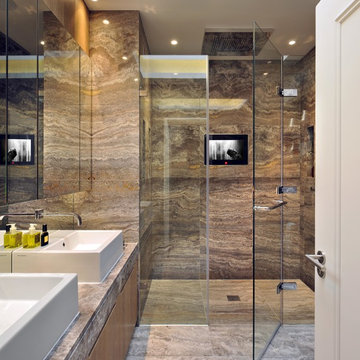
Called silver vein cut, resin filled, polished travertine it is available from Gareth Davies stone. The floor is honed. The bathroom fittings are from Dornbracht (MEM range), the basins from Flaminia and the shower from Majestic.
Photographer: Philip Vile
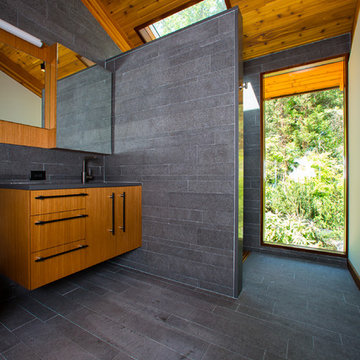
Photos by Shawn Lortie Photography
Inspiration for a mid-sized contemporary master bathroom in DC Metro with a curbless shower, flat-panel cabinets, medium wood cabinets, gray tile, porcelain tile, grey walls, porcelain floors, an undermount sink, solid surface benchtops, grey floor and an open shower.
Inspiration for a mid-sized contemporary master bathroom in DC Metro with a curbless shower, flat-panel cabinets, medium wood cabinets, gray tile, porcelain tile, grey walls, porcelain floors, an undermount sink, solid surface benchtops, grey floor and an open shower.
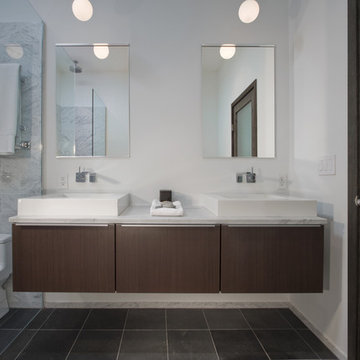
The Master Bathroom in this house, built in 1967 by an architect for his own family, had adequate space and an existing skylight, but was rooted in the 1960s with it’s dark marbled laminate tops and dated cabinetry and tile. The clients and I worked closely together to update the space for their 21st century lifestyle, which meant updating the divided layout and removing an unnecessary bidet.
Project:: Partners 4, Design
Kitchen & Bath Designer:: John B.A. Idstrom II
Cabinetry:: Poggenpohl
Photography:: Gilbertson Photography
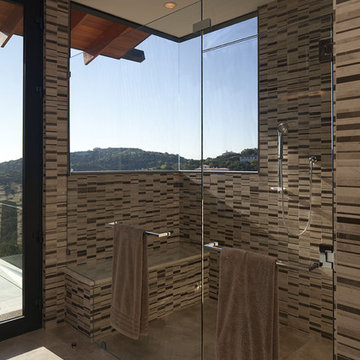
Inspiration for a large contemporary master bathroom in Austin with a curbless shower, beige tile, flat-panel cabinets, medium wood cabinets, a drop-in tub, stone tile, brown walls, porcelain floors, an undermount sink and solid surface benchtops.

This full home mid-century remodel project is in an affluent community perched on the hills known for its spectacular views of Los Angeles. Our retired clients were returning to sunny Los Angeles from South Carolina. Amidst the pandemic, they embarked on a two-year-long remodel with us - a heartfelt journey to transform their residence into a personalized sanctuary.
Opting for a crisp white interior, we provided the perfect canvas to showcase the couple's legacy art pieces throughout the home. Carefully curating furnishings that complemented rather than competed with their remarkable collection. It's minimalistic and inviting. We created a space where every element resonated with their story, infusing warmth and character into their newly revitalized soulful home.
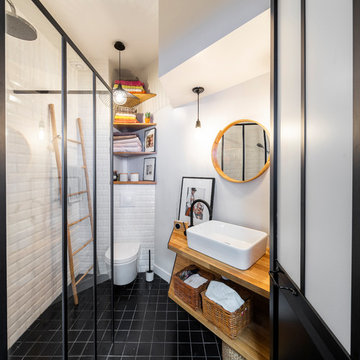
Réfection totale de cette salle d'eau, style atelier, vintage réchauffé par des éléments en bois.
Photo : Léandre Cheron
Design ideas for a small contemporary 3/4 bathroom in Paris with a curbless shower, a wall-mount toilet, subway tile, white walls, cement tiles, wood benchtops, black floor, open cabinets, medium wood cabinets, white tile, a vessel sink, an open shower and beige benchtops.
Design ideas for a small contemporary 3/4 bathroom in Paris with a curbless shower, a wall-mount toilet, subway tile, white walls, cement tiles, wood benchtops, black floor, open cabinets, medium wood cabinets, white tile, a vessel sink, an open shower and beige benchtops.
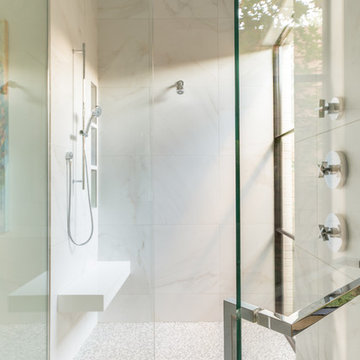
Inspiration for a large contemporary master bathroom in Dallas with flat-panel cabinets, medium wood cabinets, a freestanding tub, a curbless shower, white tile, marble, white walls, marble floors, an undermount sink, solid surface benchtops, white floor, a hinged shower door and white benchtops.

Designer: Rochelle McAvin
Photographer: Karen Palmer
Welcome to our stunning mid-century kitchen and bath makeover, designed with function and color. This home renovation seamlessly combines the timeless charm of mid-century modern aesthetics with the practicality and functionality required by a busy family. Step into a home where classic meets contemporary and every detail has been carefully curated to enhance both style and convenience.
Kitchen Transformation:
The heart of the home has been revitalized with a fresh, open-concept design.
Sleek Cabinetry: Crisp, clean lines dominate the kitchen's custom-made cabinets, offering ample storage space while maintaining cozy vibes. Rich, warm wood tones complement the overall aesthetic.
Quartz Countertops: Durable and visually stunning, the quartz countertops bring a touch of luxury to the space. They provide ample room for food preparation and family gatherings.
Statement Lighting: 2 central pendant light fixtures, inspired by mid-century design, illuminates the kitchen with a warm, inviting glow.
Bath Oasis:
Our mid-century bath makeover offers a tranquil retreat for the primary suite. It combines retro-inspired design elements with contemporary comforts.
Patterned Tiles: Vibrant, geometric floor tiles create a playful yet sophisticated atmosphere. The black and white motif exudes mid-century charm and timeless elegance.
Floating Vanity: A sleek, vanity with clean lines maximizes floor space and provides ample storage for toiletries and linens.
Frameless Glass Shower: The bath features a modern, frameless glass shower enclosure, offering a spa-like experience for relaxation and rejuvenation.
Natural Light: Large windows in the bathroom allow natural light to flood the space, creating a bright and airy atmosphere.
Storage Solutions: Thoughtful storage solutions, including built-in niches and shelving, keep the bathroom organized and clutter-free.
This mid-century kitchen and bath makeover is the perfect blend of style and functionality, designed to accommodate the needs of a young family. It celebrates the iconic design of the mid-century era while embracing the modern conveniences that make daily life a breeze.
Bathroom Design Ideas with Medium Wood Cabinets and a Curbless Shower
3