Bathroom Design Ideas with Medium Wood Cabinets and a Shower Seat
Refine by:
Budget
Sort by:Popular Today
121 - 140 of 2,497 photos
Item 1 of 3
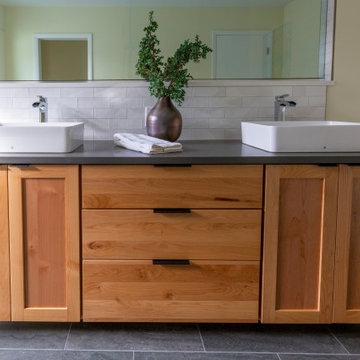
Double Vanity with Vessel Sinks on an Alder wood vanity, tile backsplash and two-way mirror
This is an example of a large modern master bathroom in New York with shaker cabinets, medium wood cabinets, an open shower, a two-piece toilet, white tile, porcelain tile, yellow walls, porcelain floors, a vessel sink, engineered quartz benchtops, grey floor, an open shower, grey benchtops, a shower seat, a double vanity and a freestanding vanity.
This is an example of a large modern master bathroom in New York with shaker cabinets, medium wood cabinets, an open shower, a two-piece toilet, white tile, porcelain tile, yellow walls, porcelain floors, a vessel sink, engineered quartz benchtops, grey floor, an open shower, grey benchtops, a shower seat, a double vanity and a freestanding vanity.
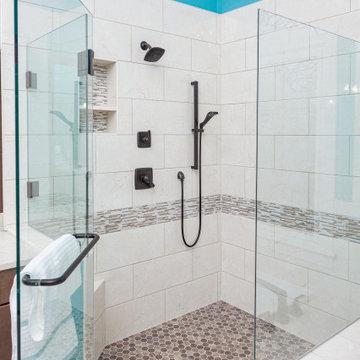
Some of the materials showcased in this beautiful Master Bathroom include:
Waypoint raised panel Maple wood in Truffle finish
Caeserstone Taj Royale Quartz
Delta fixtures throughout
10x22 Marfile Porcelain Tile
Driftwood Hexagon Tile (shower floor)
Artic Storm Tile (in the niche + accent boarder)
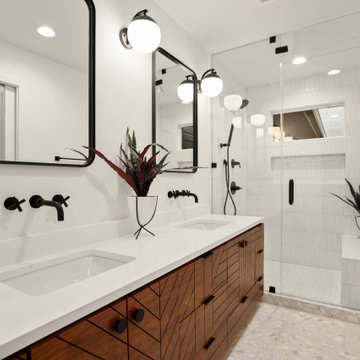
Contemporary bathroom in Austin with flat-panel cabinets, medium wood cabinets, an alcove shower, white tile, white walls, an undermount sink, grey floor, a hinged shower door, white benchtops, a niche, a shower seat, a double vanity and a floating vanity.
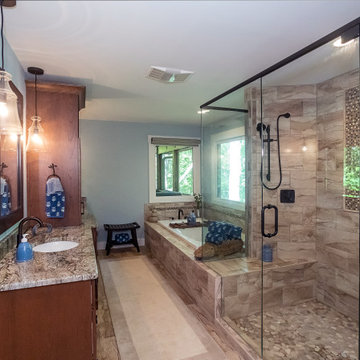
Lake Cabin Home Addition - Master Bathroom
Inspiration for a large transitional master bathroom in Atlanta with recessed-panel cabinets, medium wood cabinets, a drop-in tub, an alcove shower, a two-piece toilet, beige tile, porcelain tile, blue walls, porcelain floors, an undermount sink, granite benchtops, beige floor, a hinged shower door, brown benchtops, a shower seat, a double vanity and a built-in vanity.
Inspiration for a large transitional master bathroom in Atlanta with recessed-panel cabinets, medium wood cabinets, a drop-in tub, an alcove shower, a two-piece toilet, beige tile, porcelain tile, blue walls, porcelain floors, an undermount sink, granite benchtops, beige floor, a hinged shower door, brown benchtops, a shower seat, a double vanity and a built-in vanity.

Luxury Bathroom complete with a double walk in Wet Sauna and Dry Sauna. Floor to ceiling glass walls extend the Home Gym Bathroom to feel the ultimate expansion of space.
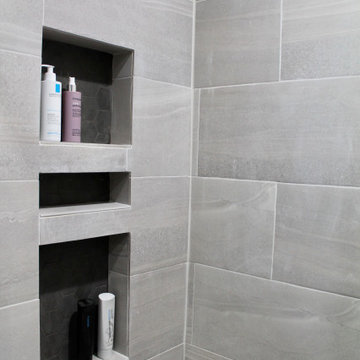
This bathroom was the final space to be designed for this client by me. We did space planning and furniture when they first moved in, a couple years later we did a full kitchen remodel and now we finally did the bathroom. This wasn't a full remodel so we kept some of the items that were in good condition and updated the rest. First thing we focused on was the shower, with some existing functional problems we made sure the incorporate storage and a bench for this walk in shower. That allowed space for bottles and a seat. With the existing vanity cabinet and counter tops staying I wanted to coordinate the dark counter with adding some dark elements elsewhere to tie they in together. We did a dark charcoal hex shower floor and also used that tile in the back of the niches. Since the shower was a dark place we added a light in shower and used a much lighter tile on the wall and bench. this tile was carried into the rest of the bathroom on the floor and the smaller version for the tub surround in a 2"x2" mosaic. The wall color before was dark and client loved it so we did a new dark grey but brightened the space with a white ceiling. New chrome faucets throughout to give a reflective element. This bathroom truly feels more relaxing for a bath or a quick shower!
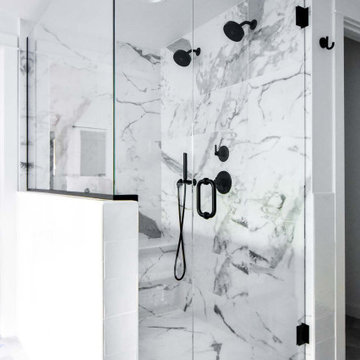
Basement master bathroom needed major style update including new closets, lighting, and a brand new bathroom. Large drop-in tub taking up too much space replaced by freestanding tub with floor mounted tub filler. Large two person shower with matte black fixtures. Furniture style vanity. Large hex tile floors.
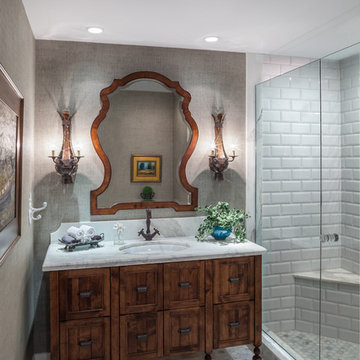
The converted attic space is now a guest suite and media room, but it looks like it has been there forever. Rich wood tones in the vanity, aged copper sconces, retro beveled subway tile, and marble hexagon tile in the floor, all add to the forever feel. Every detail adds texture and depth for the comfort of the guests.
Designer: Peggy Fuller
Photo Credit: Brad Carr - B-Rad Studios
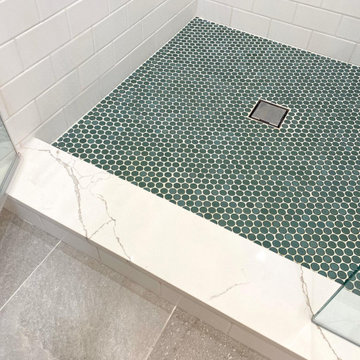
A primary bath you'll never want to leave. We used natural warm wood tones and white classic subway, then mixed it with teal green penny round shower flooring and a stone looking main floor tile and wow! Double pivot mirrors and contemporary clean lined plumbing fixtures & hardware with a frameless glass shower enclosure finish the room. The look came out classic with just a touch of retro and we couldn’t be happier. The space feels bright and airy yet warm and fun.
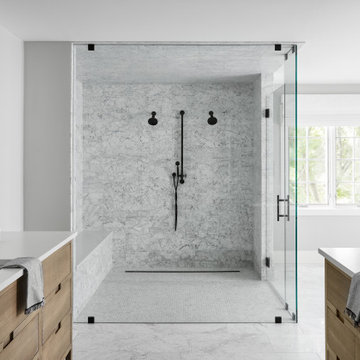
After
Design ideas for a country bathroom in Chicago with flat-panel cabinets, medium wood cabinets, gray tile, white walls, an undermount sink, white floor, white benchtops, a shower seat, a double vanity and a freestanding vanity.
Design ideas for a country bathroom in Chicago with flat-panel cabinets, medium wood cabinets, gray tile, white walls, an undermount sink, white floor, white benchtops, a shower seat, a double vanity and a freestanding vanity.
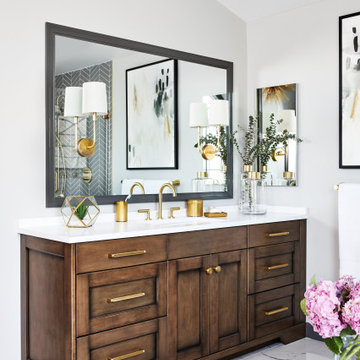
This master bathroom was in need of a fresh update. Combining rich walnut, dark charcoal chevron and porcelain calacutta provided the perfect mix of contrast and texture.
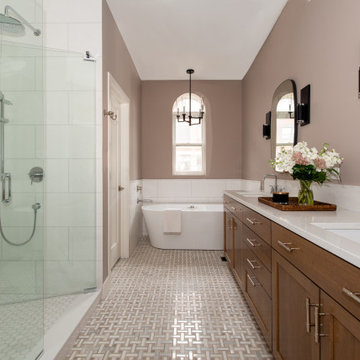
The owners of Grand enlisted the Renovation Sells team to gut their entire 3,000 square foot River North townhouse in preparation for a sale in one year. Renovation Sells redesigned the first floor to create a bright open concept kitchen, dining and living area. The new kitchen layout caters to entertaining. We created fresh yet warm spaces throughout, including a unique design for three separate baths. Patterned tiles stole the show from the first floor powder room, continuing up into the playful guest bathroom and into the sophisticated master bath. The renovation was tied together by using wood and warm tones throughout. Our guess is the owners won’t want to leave!
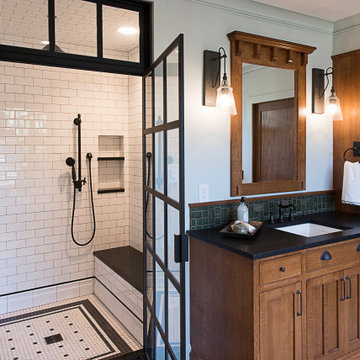
Inspiration for a large master bathroom in Other with medium wood cabinets, a one-piece toilet, green tile, green walls, black benchtops, a shower seat and a built-in vanity.
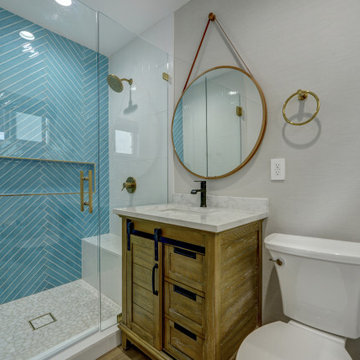
Coastal style home remodel guest bathroom
This is an example of a small beach style 3/4 bathroom in Orange County with recessed-panel cabinets, medium wood cabinets, an alcove shower, a one-piece toilet, pink tile, ceramic tile, grey walls, medium hardwood floors, an undermount sink, engineered quartz benchtops, brown floor, a hinged shower door, white benchtops, a shower seat, a single vanity and a built-in vanity.
This is an example of a small beach style 3/4 bathroom in Orange County with recessed-panel cabinets, medium wood cabinets, an alcove shower, a one-piece toilet, pink tile, ceramic tile, grey walls, medium hardwood floors, an undermount sink, engineered quartz benchtops, brown floor, a hinged shower door, white benchtops, a shower seat, a single vanity and a built-in vanity.
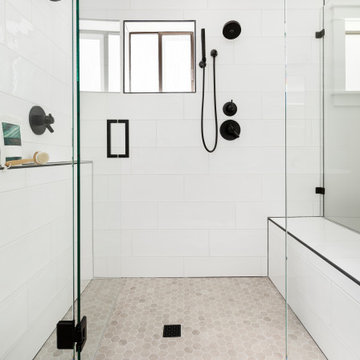
While the majority of APD designs are created to meet the specific and unique needs of the client, this whole home remodel was completed in partnership with Black Sheep Construction as a high end house flip. From space planning to cabinet design, finishes to fixtures, appliances to plumbing, cabinet finish to hardware, paint to stone, siding to roofing; Amy created a design plan within the contractor’s remodel budget focusing on the details that would be important to the future home owner. What was a single story house that had fallen out of repair became a stunning Pacific Northwest modern lodge nestled in the woods!
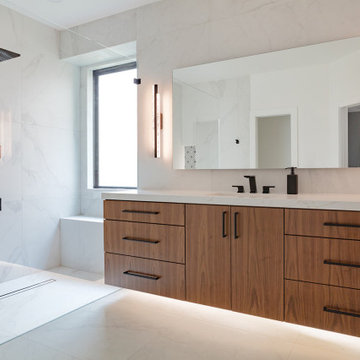
This is an example of a mid-sized modern master bathroom in Dallas with flat-panel cabinets, medium wood cabinets, a double shower, a bidet, white tile, porcelain tile, white walls, porcelain floors, an undermount sink, engineered quartz benchtops, white floor, an open shower, white benchtops, a shower seat, a single vanity and a floating vanity.
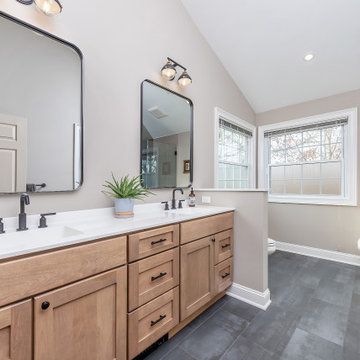
Relaxing Master Bath - Mount Laurel NJ
Mid-sized transitional bathroom in Philadelphia with shaker cabinets, medium wood cabinets, a double shower, ceramic tile, ceramic floors, an undermount sink, grey floor, a hinged shower door, white benchtops, a shower seat, a double vanity, a built-in vanity and vaulted.
Mid-sized transitional bathroom in Philadelphia with shaker cabinets, medium wood cabinets, a double shower, ceramic tile, ceramic floors, an undermount sink, grey floor, a hinged shower door, white benchtops, a shower seat, a double vanity, a built-in vanity and vaulted.
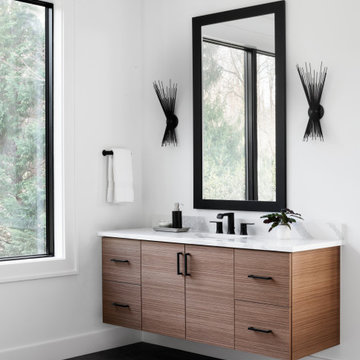
Photo credit Stylish Productions
Inspiration for a modern master bathroom in DC Metro with flat-panel cabinets, medium wood cabinets, a freestanding tub, a curbless shower, porcelain tile, white walls, porcelain floors, an undermount sink, engineered quartz benchtops, a hinged shower door, white benchtops, a shower seat, a single vanity, a floating vanity, black tile and black floor.
Inspiration for a modern master bathroom in DC Metro with flat-panel cabinets, medium wood cabinets, a freestanding tub, a curbless shower, porcelain tile, white walls, porcelain floors, an undermount sink, engineered quartz benchtops, a hinged shower door, white benchtops, a shower seat, a single vanity, a floating vanity, black tile and black floor.
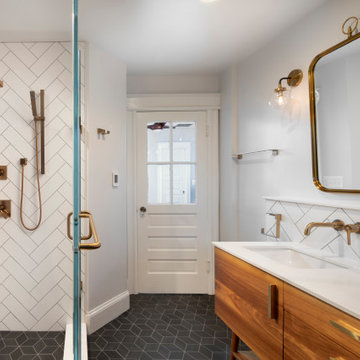
Our clients wanted a master bath connected to their bedroom. We transformed the adjacent sunroom into an elegant and warm master bath that reflects their passion for midcentury design. The design started with the walnut double vanity the clients selected in the mid-century style. We built on that style with classic black and white tile. We built that ledge behind the vanity so we could run plumbing and insulate around the pipes as it is an exterior wall. We could have built out that full wall but chose a knee wall so the client would have a ledge for additional storage. The wall-mounted faucets are set in the knee wall. The large shower has a niche and a bench seat. Our designer selected a simple white quartz surface throughout for the vanity counter, ledge, shower seat and niche shelves. Note how the herringbone pattern in the niche matches the surrounding tile.
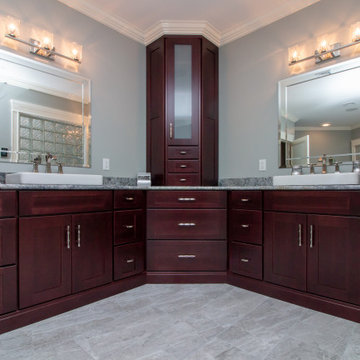
This master bath was designed by Camila from our Windham showroom. This remodel features Cabico Unique cabinets with Cherry wood, 635/K door style (recessed) and Cordovan (reddish brown) stain finish. The counter top is granite with River White color and Bull nose Edge.
Bathroom Design Ideas with Medium Wood Cabinets and a Shower Seat
7