Bathroom Design Ideas with Medium Wood Cabinets and a Wall-mount Sink
Refine by:
Budget
Sort by:Popular Today
21 - 40 of 1,306 photos
Item 1 of 3
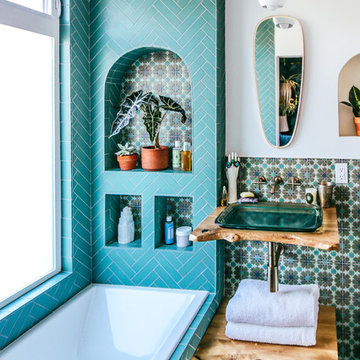
Justina Blakeney used our Color-It Tool to create a custom motif that was all her own for her Elephant Star handpainted tiles, which pair beautifully with our 2x8s in Tidewater.
Sink: Treeline Wood and Metalworks
Faucet/fixtures: Kohler
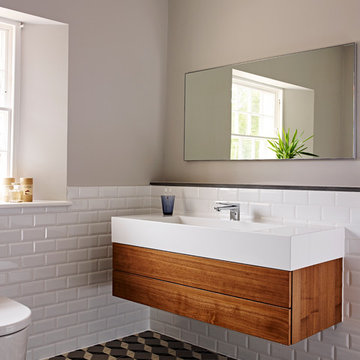
Modern and traditional styles have been mixed in this family bathroom to great effect. The patterned floor tiles stand out against the sharp white brick wall tiles. The large wall hung basin and drawers give a contemporary edge to the design.
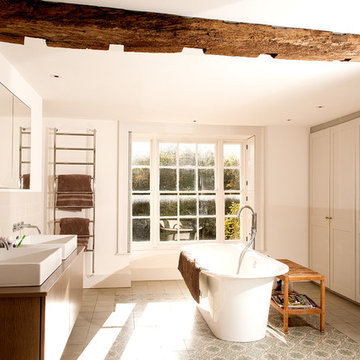
This large bathroom is a very classic design - being both modern and yet in keeping with the history of the building. The large windows let in plenty of light. Shutters can be used to aid privacy. There is a lot of storage which means the space is always tidy and tranquil.
CLPM project manager tip - when installing a heated towel rail always make sure that it is controlled separately from the main central heating system. That way you can switch it on and off as required and save money on your electricity bills.
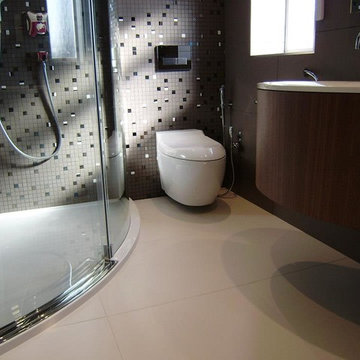
Recently completed by Reflections Studio, this bathroom uses Burgbad furniture from Germany, the basin is unique with the hidden waste system that makes it appear seamless. Large format wall tiling was used to create a feeling of more space in the small en-suite (a key design principle for smaller rooms) with a earth tone charcoal grey complimented with a feature hand cut mosaic backwall featuring glass and mirror elements.

Master bathroom including a bath tub, walk in shower and a toilet cubicle.
This is an example of a contemporary master bathroom in London with flat-panel cabinets, medium wood cabinets, a corner shower, gray tile, a wall-mount sink, grey floor, an open shower, white benchtops, an enclosed toilet, a double vanity and a floating vanity.
This is an example of a contemporary master bathroom in London with flat-panel cabinets, medium wood cabinets, a corner shower, gray tile, a wall-mount sink, grey floor, an open shower, white benchtops, an enclosed toilet, a double vanity and a floating vanity.

Inspiration for a contemporary bathroom in Milan with medium wood cabinets, an alcove shower, a wall-mount toilet, white tile, subway tile, white walls, a wall-mount sink, multi-coloured floor, a hinged shower door, white benchtops, a single vanity and a freestanding vanity.
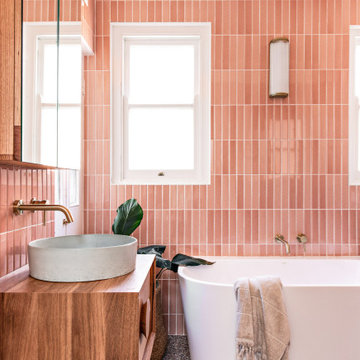
Inspiration for a mid-sized scandinavian master bathroom in Sydney with a freestanding tub, an open shower, a two-piece toilet, pink tile, ceramic tile, pink walls, terrazzo floors, a wall-mount sink, multi-coloured floor, an open shower, a single vanity, a floating vanity, medium wood cabinets, wood benchtops and brown benchtops.
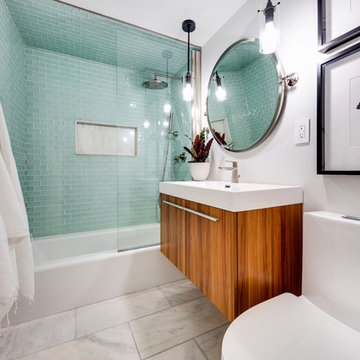
The sea glass tiles and marble combination creates a serene feel that is perfect for a smaller bath. The various techniques incorporated into the redesign create a sense of depth and space. Meanwhile, the abstract prints and the black pendant lighting add a slight edge to the room. A spa shower system and glass partition elevate the high-end feel of the space.
The finished bathroom is polished, functional and timeless.
Photo: Virtual 360 NY
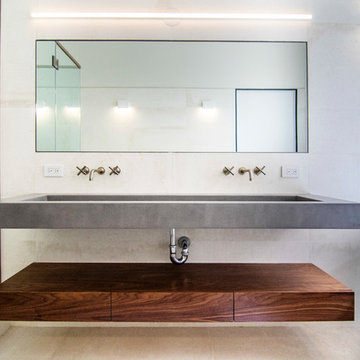
photos by Pedro Marti
This large light-filled open loft in the Tribeca neighborhood of New York City was purchased by a growing family to make into their family home. The loft, previously a lighting showroom, had been converted for residential use with the standard amenities but was entirely open and therefore needed to be reconfigured. One of the best attributes of this particular loft is its extremely large windows situated on all four sides due to the locations of neighboring buildings. This unusual condition allowed much of the rear of the space to be divided into 3 bedrooms/3 bathrooms, all of which had ample windows. The kitchen and the utilities were moved to the center of the space as they did not require as much natural lighting, leaving the entire front of the loft as an open dining/living area. The overall space was given a more modern feel while emphasizing it’s industrial character. The original tin ceiling was preserved throughout the loft with all new lighting run in orderly conduit beneath it, much of which is exposed light bulbs. In a play on the ceiling material the main wall opposite the kitchen was clad in unfinished, distressed tin panels creating a focal point in the home. Traditional baseboards and door casings were thrown out in lieu of blackened steel angle throughout the loft. Blackened steel was also used in combination with glass panels to create an enclosure for the office at the end of the main corridor; this allowed the light from the large window in the office to pass though while creating a private yet open space to work. The master suite features a large open bath with a sculptural freestanding tub all clad in a serene beige tile that has the feel of concrete. The kids bath is a fun play of large cobalt blue hexagon tile on the floor and rear wall of the tub juxtaposed with a bright white subway tile on the remaining walls. The kitchen features a long wall of floor to ceiling white and navy cabinetry with an adjacent 15 foot island of which half is a table for casual dining. Other interesting features of the loft are the industrial ladder up to the small elevated play area in the living room, the navy cabinetry and antique mirror clad dining niche, and the wallpapered powder room with antique mirror and blackened steel accessories.
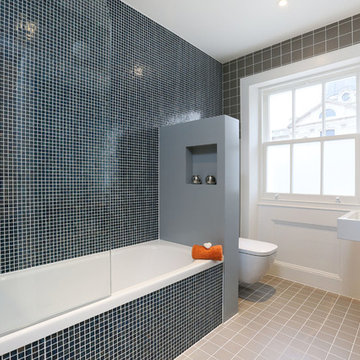
Inspiration for a contemporary master bathroom in London with mosaic tile, a wall-mount sink, medium wood cabinets, a shower/bathtub combo, a wall-mount toilet, black tile and an alcove tub.
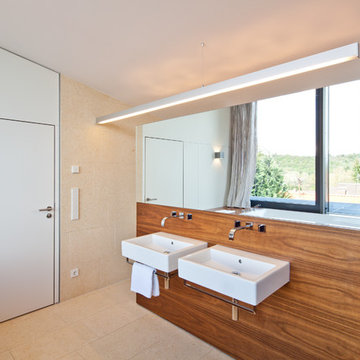
Daniel Vieser, Karlsruhe
Large contemporary bathroom in Berlin with open cabinets, medium wood cabinets, a drop-in tub, beige tile, stone tile, white walls, limestone floors and a wall-mount sink.
Large contemporary bathroom in Berlin with open cabinets, medium wood cabinets, a drop-in tub, beige tile, stone tile, white walls, limestone floors and a wall-mount sink.
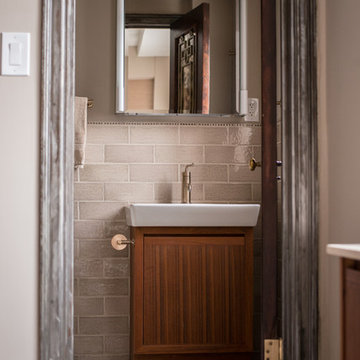
Photography by Cappy Hotchkiss
Inspiration for a small midcentury master bathroom in New York with a wall-mount sink, furniture-like cabinets, medium wood cabinets, an alcove tub, gray tile, ceramic tile, grey walls and travertine floors.
Inspiration for a small midcentury master bathroom in New York with a wall-mount sink, furniture-like cabinets, medium wood cabinets, an alcove tub, gray tile, ceramic tile, grey walls and travertine floors.

Inspiration for a mid-sized industrial master bathroom in Los Angeles with a freestanding tub, a shower/bathtub combo, grey walls, a wall-mount sink, an open shower, grey benchtops, a niche, a single vanity, a floating vanity, concrete benchtops, black floor, medium wood cabinets, gray tile and porcelain floors.
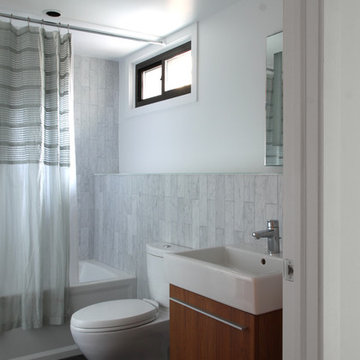
photo by Maletz Design
Design ideas for a modern bathroom in New York with a wall-mount sink, flat-panel cabinets, medium wood cabinets, an alcove tub, a shower/bathtub combo, a two-piece toilet and white tile.
Design ideas for a modern bathroom in New York with a wall-mount sink, flat-panel cabinets, medium wood cabinets, an alcove tub, a shower/bathtub combo, a two-piece toilet and white tile.
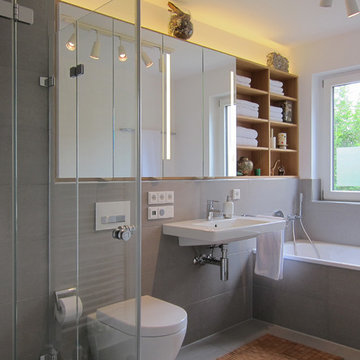
Im Bad der 4-köpfigen Familie sollte Platz für Handtücher und Schrankraum für die Toilettenartikel aller Familienmitglieder geschaffen werden. Erreicht wurde das mit einer Kombination aus Regal und Spiegelschrank, die über die gesamte Breite der Vorwand geht. Das Eichenholz des Regals macht das Bad wohnlicher und nimmt das Material des angrenzenden Bodens im Flur auf. Ein umlaufender Rahmen verbindet die beiden Teile miteinander. Für eine gleichmäßige Beleuchtung am Waschbecken sorgen mattierte Streifen in den Spiegeln mit dahinterliegender LED-Beleuchtung. Im gleichen Schrank sind außerdem Steckdosen für die elektrischen Zahnbürsten der Familie installiert. Eine weitere LED-Leuchte ist in die Deckplatte eingelassen und schafft atmosphärisches, indirektes Licht.
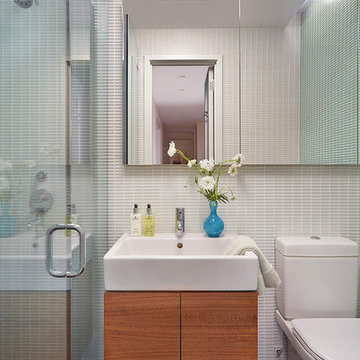
Tom Powel Imaging
Mid-sized contemporary 3/4 bathroom in New York with flat-panel cabinets, medium wood cabinets, a two-piece toilet, ceramic floors, an alcove shower, a wall-mount sink, black floor and a hinged shower door.
Mid-sized contemporary 3/4 bathroom in New York with flat-panel cabinets, medium wood cabinets, a two-piece toilet, ceramic floors, an alcove shower, a wall-mount sink, black floor and a hinged shower door.
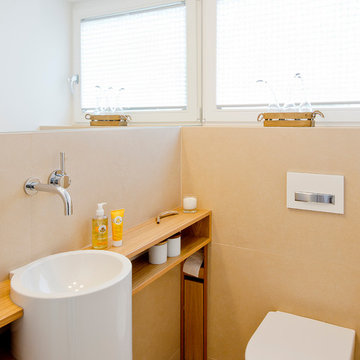
Foto: Julia Vogel | Köln
Photo of a small contemporary bathroom in Dusseldorf with open cabinets, medium wood cabinets, a wall-mount toilet, beige tile, ceramic tile, white walls, a wall-mount sink and wood benchtops.
Photo of a small contemporary bathroom in Dusseldorf with open cabinets, medium wood cabinets, a wall-mount toilet, beige tile, ceramic tile, white walls, a wall-mount sink and wood benchtops.
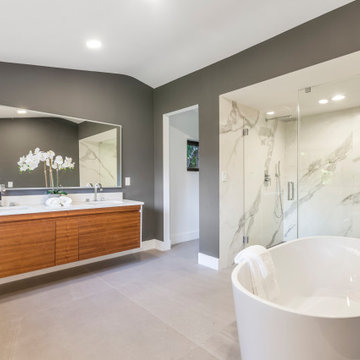
Photo of a large transitional master bathroom in Miami with flat-panel cabinets, medium wood cabinets, a freestanding tub, a double shower, ceramic floors, a wall-mount sink, wood benchtops, grey floor, a hinged shower door, white benchtops, a double vanity and a floating vanity.
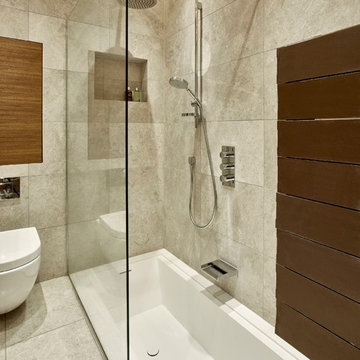
Image of the sunken bath in the en-suite
Nick Smith www.nsphotography.co.uk
Inspiration for a mid-sized contemporary master bathroom in London with flat-panel cabinets, medium wood cabinets, an undermount tub, an open shower, gray tile, grey walls, porcelain floors, a wall-mount sink and wood benchtops.
Inspiration for a mid-sized contemporary master bathroom in London with flat-panel cabinets, medium wood cabinets, an undermount tub, an open shower, gray tile, grey walls, porcelain floors, a wall-mount sink and wood benchtops.
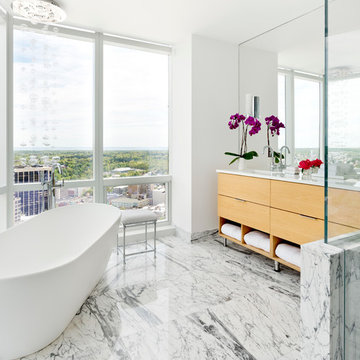
Rikki Snyder
Inspiration for a contemporary master bathroom in New York with flat-panel cabinets, medium wood cabinets, a freestanding tub, a corner shower, stone tile, white walls, marble floors, a wall-mount sink and white benchtops.
Inspiration for a contemporary master bathroom in New York with flat-panel cabinets, medium wood cabinets, a freestanding tub, a corner shower, stone tile, white walls, marble floors, a wall-mount sink and white benchtops.
Bathroom Design Ideas with Medium Wood Cabinets and a Wall-mount Sink
2