Bathroom Design Ideas with Medium Wood Cabinets and a Wall-mount Toilet
Refine by:
Budget
Sort by:Popular Today
101 - 120 of 4,956 photos
Item 1 of 3
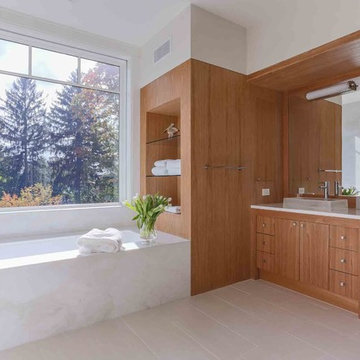
Large modern master bathroom in Boston with flat-panel cabinets, medium wood cabinets, an alcove tub, an alcove shower, a wall-mount toilet, white tile, marble, white walls, ceramic floors, a trough sink, quartzite benchtops, grey floor, a hinged shower door and white benchtops.
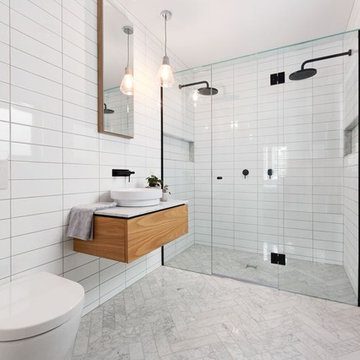
Floating vanity with stone bench top designed and made by Panorama Cabinets.
This is an example of a contemporary 3/4 bathroom in Melbourne with a double shower, a wall-mount toilet, white tile, subway tile, white walls, a vessel sink, flat-panel cabinets, medium wood cabinets and a hinged shower door.
This is an example of a contemporary 3/4 bathroom in Melbourne with a double shower, a wall-mount toilet, white tile, subway tile, white walls, a vessel sink, flat-panel cabinets, medium wood cabinets and a hinged shower door.
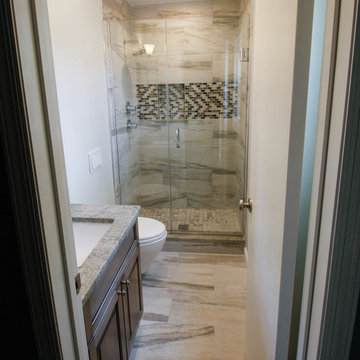
Karolina Zawistowska
This is an example of a small transitional master bathroom in Newark with raised-panel cabinets, medium wood cabinets, an alcove shower, a wall-mount toilet, multi-coloured tile, porcelain tile, green walls, porcelain floors, an undermount sink, granite benchtops, beige floor and a hinged shower door.
This is an example of a small transitional master bathroom in Newark with raised-panel cabinets, medium wood cabinets, an alcove shower, a wall-mount toilet, multi-coloured tile, porcelain tile, green walls, porcelain floors, an undermount sink, granite benchtops, beige floor and a hinged shower door.
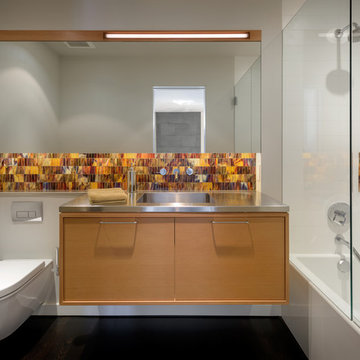
Photo Credits: Aaron Leitz
Photo of a mid-sized contemporary master bathroom in Portland with medium wood cabinets, an alcove tub, a shower/bathtub combo, a wall-mount toilet, orange tile, glass tile, white walls, dark hardwood floors, an integrated sink, stainless steel benchtops, black floor, a hinged shower door and flat-panel cabinets.
Photo of a mid-sized contemporary master bathroom in Portland with medium wood cabinets, an alcove tub, a shower/bathtub combo, a wall-mount toilet, orange tile, glass tile, white walls, dark hardwood floors, an integrated sink, stainless steel benchtops, black floor, a hinged shower door and flat-panel cabinets.
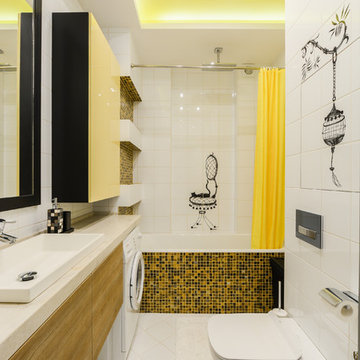
This is an example of a mid-sized contemporary master bathroom in Other with flat-panel cabinets, medium wood cabinets, an alcove tub, a shower/bathtub combo, a wall-mount toilet, white tile, yellow tile, black tile, white walls, mosaic tile, a vessel sink and a shower curtain.
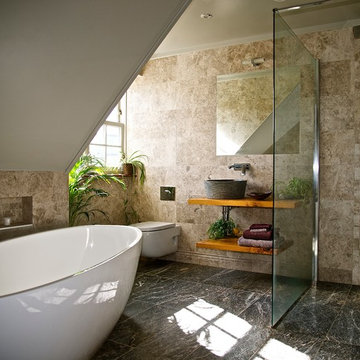
Mrs McClelland
Contemporary master bathroom in Other with a vessel sink, open cabinets, medium wood cabinets, wood benchtops, a freestanding tub, an open shower, a wall-mount toilet, beige tile and an open shower.
Contemporary master bathroom in Other with a vessel sink, open cabinets, medium wood cabinets, wood benchtops, a freestanding tub, an open shower, a wall-mount toilet, beige tile and an open shower.

Project Description:
Step into the embrace of nature with our latest bathroom design, "Jungle Retreat." This expansive bathroom is a harmonious fusion of luxury, functionality, and natural elements inspired by the lush greenery of the jungle.
Bespoke His and Hers Black Marble Porcelain Basins:
The focal point of the space is a his & hers bespoke black marble porcelain basin atop a 160cm double drawer basin unit crafted in Italy. The real wood veneer with fluted detailing adds a touch of sophistication and organic charm to the design.
Brushed Brass Wall-Mounted Basin Mixers:
Wall-mounted basin mixers in brushed brass with scrolled detailing on the handles provide a luxurious touch, creating a visual link to the inspiration drawn from the jungle. The juxtaposition of black marble and brushed brass adds a layer of opulence.
Jungle and Nature Inspiration:
The design draws inspiration from the jungle and nature, incorporating greens, wood elements, and stone components. The overall palette reflects the serenity and vibrancy found in natural surroundings.
Spacious Walk-In Shower:
A generously sized walk-in shower is a centrepiece, featuring tiled flooring and a rain shower. The design includes niches for toiletry storage, ensuring a clutter-free environment and adding functionality to the space.
Floating Toilet and Basin Unit:
Both the toilet and basin unit float above the floor, contributing to the contemporary and open feel of the bathroom. This design choice enhances the sense of space and allows for easy maintenance.
Natural Light and Large Window:
A large window allows ample natural light to flood the space, creating a bright and airy atmosphere. The connection with the outdoors brings an additional layer of tranquillity to the design.
Concrete Pattern Tiles in Green Tone:
Wall and floor tiles feature a concrete pattern in a calming green tone, echoing the lush foliage of the jungle. This choice not only adds visual interest but also contributes to the overall theme of nature.
Linear Wood Feature Tile Panel:
A linear wood feature tile panel, offset behind the basin unit, creates a cohesive and matching look. This detail complements the fluted front of the basin unit, harmonizing with the overall design.
"Jungle Retreat" is a testament to the seamless integration of luxury and nature, where bespoke craftsmanship meets organic inspiration. This bathroom invites you to unwind in a space that transcends the ordinary, offering a tranquil retreat within the comforts of your home.

A walnut freestanding vanity unit with terrazzo top. Brass taps and pink kit-kat tiles. Bathroom rated wall lights and a large round brass framed mirror.

Design ideas for a small contemporary master bathroom in London with flat-panel cabinets, medium wood cabinets, an alcove shower, a wall-mount toilet, multi-coloured tile, porcelain tile, multi-coloured walls, porcelain floors, a vessel sink, terrazzo benchtops, multi-coloured floor, a sliding shower screen, white benchtops, a single vanity and a freestanding vanity.
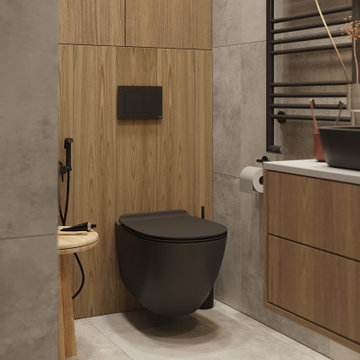
This is an example of a small contemporary master bathroom in Moscow with flat-panel cabinets, medium wood cabinets, an alcove shower, a wall-mount toilet, gray tile, porcelain tile, grey walls, porcelain floors, a drop-in sink, solid surface benchtops, grey floor, a hinged shower door, white benchtops, a laundry, a single vanity and a floating vanity.
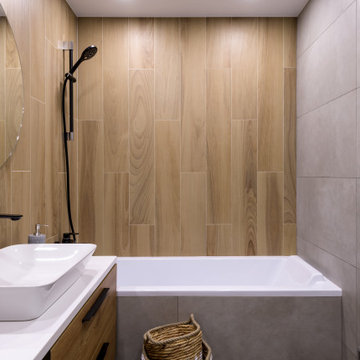
Design ideas for a mid-sized contemporary master bathroom in Novosibirsk with flat-panel cabinets, medium wood cabinets, an undermount tub, a wall-mount toilet, gray tile, ceramic tile, beige walls, porcelain floors, a drop-in sink, solid surface benchtops, multi-coloured floor, white benchtops, a single vanity and a floating vanity.

To spotlight the owners’ worldly decor, this remodel quietly complements the furniture and art textures, colors, and patterns abundant in this beautiful home.
The original master bath had a 1980s style in dire need of change. By stealing an adjacent bedroom for the new master closet, the bath transformed into an artistic and spacious space. The jet-black herringbone-patterned floor adds visual interest to highlight the freestanding soaking tub. Schoolhouse-style shell white sconces flank the matching his and her vanities. The new generous master shower features polished nickel dual shower heads and hand shower and is wrapped in Bedrosian Porcelain Manifica Series in Luxe White with satin finish.
The kitchen started as dated and isolated. To add flow and more natural light, the wall between the bar and the kitchen was removed, along with exterior windows, which allowed for a complete redesign. The result is a streamlined, open, and light-filled kitchen that flows into the adjacent family room and bar areas – perfect for quiet family nights or entertaining with friends.
Crystal Cabinets in white matte sheen with satin brass pulls, and the white matte ceramic backsplash provides a sleek and neutral palette. The newly-designed island features Calacutta Royal Leather Finish quartz and Kohler sink and fixtures. The island cabinets are finished in black sheen to anchor this seating and prep area, featuring round brass pendant fixtures. One end of the island provides the perfect prep and cut area with maple finish butcher block to match the stove hood accents. French White Oak flooring warms the entire area. The Miele 48” Dual Fuel Range with Griddle offers the perfect features for simple or gourmet meal preparation. A new dining nook makes for picture-perfect seating for night or day dining.
Welcome to artful living in Worldly Heritage style.
Photographer: Andrew - OpenHouse VC
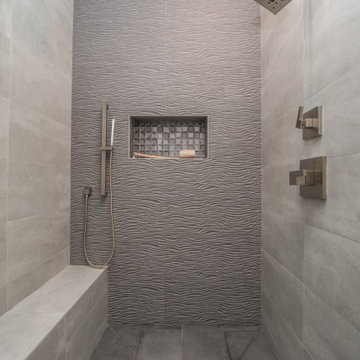
Bel Air - Serene Elegance. This collection was designed with cool tones and spa-like qualities to create a space that is timeless and forever elegant.
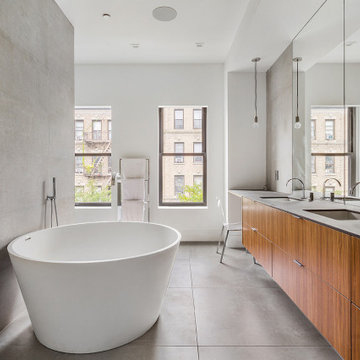
This brownstone, located in Harlem, consists of five stories which had been duplexed to create a two story rental unit and a 3 story home for the owners. The owner hired us to do a modern renovation of their home and rear garden. The garden was under utilized, barely visible from the interior and could only be accessed via a small steel stair at the rear of the second floor. We enlarged the owner’s home to include the rear third of the floor below which had walk out access to the garden. The additional square footage became a new family room connected to the living room and kitchen on the floor above via a double height space and a new sculptural stair. The rear facade was completely restructured to allow us to install a wall to wall two story window and door system within the new double height space creating a connection not only between the two floors but with the outside. The garden itself was terraced into two levels, the bottom level of which is directly accessed from the new family room space, the upper level accessed via a few stone clad steps. The upper level of the garden features a playful interplay of stone pavers with wood decking adjacent to a large seating area and a new planting bed. Wet bar cabinetry at the family room level is mirrored by an outside cabinetry/grill configuration as another way to visually tie inside to out. The second floor features the dining room, kitchen and living room in a large open space. Wall to wall builtins from the front to the rear transition from storage to dining display to kitchen; ending at an open shelf display with a fireplace feature in the base. The third floor serves as the children’s floor with two bedrooms and two ensuite baths. The fourth floor is a master suite with a large bedroom and a large bathroom bridged by a walnut clad hall that conceals a closet system and features a built in desk. The master bath consists of a tiled partition wall dividing the space to create a large walkthrough shower for two on one side and showcasing a free standing tub on the other. The house is full of custom modern details such as the recessed, lit handrail at the house’s main stair, floor to ceiling glass partitions separating the halls from the stairs and a whimsical builtin bench in the entry.
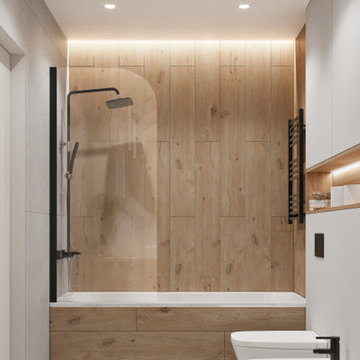
Design ideas for a mid-sized scandinavian master bathroom in Other with flat-panel cabinets, medium wood cabinets, an undermount tub, a wall-mount toilet, gray tile, porcelain tile, grey walls, ceramic floors, a vessel sink, wood benchtops, white floor, a shower curtain, beige benchtops, a single vanity and a floating vanity.
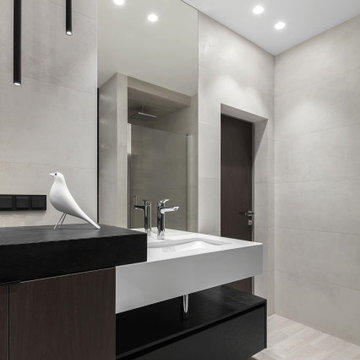
Мы смотрим прекрасный проект в ЖК Мосфильмовский. В этом комплексе находится наш новый реализованный объект. К нам обратился наш хороший друг, с задачей - оформить новые апартаменты для своего сына - первокурсника. Мы хотели создать современный, молодёжный и очень стильный интерьер. Данная квартира имеет небольшую площадь. Мы старались оптимизировать каждый сантиметр функцией. Планировка имеет открытое пространство. По европейским традициям мы не отгораживали зону прихожей дополнительной перегородкой, оставив свободный проход, где мы сразу попадаем в пространство кухни гостиной. Эта основная зона в квартире, где происходят самые оживлённые действия. Кухонный гарнитур у нас спрятан в нишу, за которым находится санузел. И все это плавно обволакивает отделка из шпонированных панелей под орех. Отделку этим же шпоном мы применили и в самой кухонном гарнитуре, чтобы наша общая архитектурная композиция была наиболее единой. Это центральные модули и парящая барная стойка, так же и единая линия цоколя. У кухни есть остров. В который размещена варочная панель. Над ней островная вытяжка, которая имеет интересную архитектурную форму. Двери у нас в скрытом коробе, в одной плоскости со стеной и выполнены в такой же отделке, что и сами стены. Отделка Ореха придаёт единую архитектурную оболочку данному пространству. Второй вид фасадов в корпусной мебели выполнены в натуральном каменном шпоне. Он имеет насыщенный чёрный цвет, что придаёт брутальность данному интерьеру. Мастер спальня у нас не очень большая, но в ней есть все необходимое. Очень важен свет в интерьере. Мы используем много сценариев освещения. Одна из них трековая магнитная система.
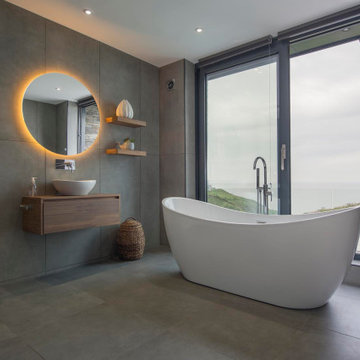
Damian James Bramley, DJB Photography
Design ideas for a contemporary master bathroom in Other with flat-panel cabinets, medium wood cabinets, a freestanding tub, a wall-mount toilet, gray tile, a vessel sink, wood benchtops, grey floor and brown benchtops.
Design ideas for a contemporary master bathroom in Other with flat-panel cabinets, medium wood cabinets, a freestanding tub, a wall-mount toilet, gray tile, a vessel sink, wood benchtops, grey floor and brown benchtops.
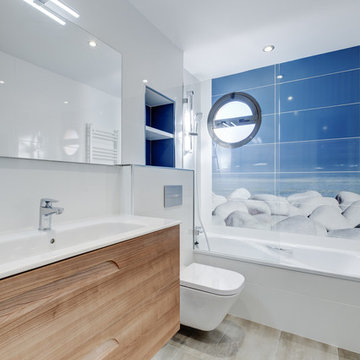
JULIO SICRE
Photo of a contemporary master bathroom in Madrid with medium wood cabinets, a drop-in tub, a wall-mount toilet, blue tile, a trough sink, white benchtops and flat-panel cabinets.
Photo of a contemporary master bathroom in Madrid with medium wood cabinets, a drop-in tub, a wall-mount toilet, blue tile, a trough sink, white benchtops and flat-panel cabinets.
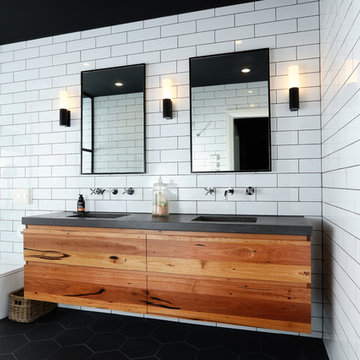
The ensuite is a luxurious space offering all the desired facilities. The warm theme of all rooms echoes in the materials used. The vanity was created from Recycled Messmate with a horizontal grain, complemented by the polished concrete bench top. The walk in double shower creates a real impact, with its black framed glass which again echoes with the framing in the mirrors and shelving.
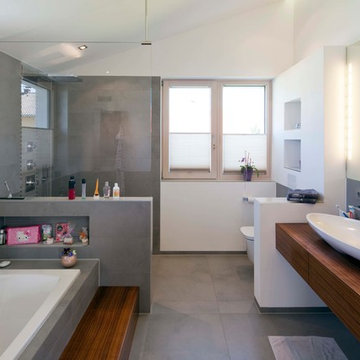
Foto: Michael Voit, Nußdorf
Photo of a large contemporary 3/4 bathroom in Munich with flat-panel cabinets, medium wood cabinets, a drop-in tub, an open shower, a wall-mount toilet, gray tile, cement tile, white walls, cement tiles, a vessel sink, wood benchtops, grey floor, an open shower and brown benchtops.
Photo of a large contemporary 3/4 bathroom in Munich with flat-panel cabinets, medium wood cabinets, a drop-in tub, an open shower, a wall-mount toilet, gray tile, cement tile, white walls, cement tiles, a vessel sink, wood benchtops, grey floor, an open shower and brown benchtops.
Bathroom Design Ideas with Medium Wood Cabinets and a Wall-mount Toilet
6

