Bathroom Design Ideas with Medium Wood Cabinets and a Wall-mount Toilet
Refine by:
Budget
Sort by:Popular Today
101 - 120 of 4,605 photos
Item 1 of 3
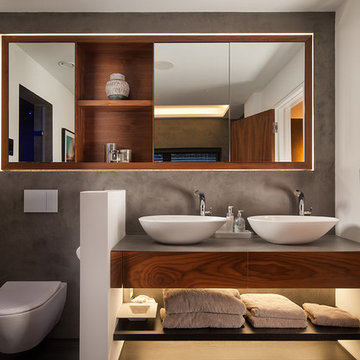
A full interior fit out designed closely with the client for a mega build in Cornwall. The brief was to create minimalist and contemporary pieces that give continuity of materials, quality and styling throughout the entire house.
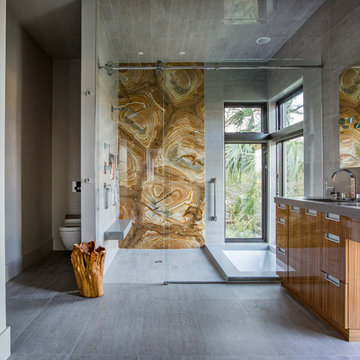
Jessie Preza Photography
Photo of a large contemporary master bathroom in Jacksonville with flat-panel cabinets, medium wood cabinets, an undermount tub, an alcove shower, a wall-mount toilet, brown tile, stone slab, grey walls, grey floor, a sliding shower screen and grey benchtops.
Photo of a large contemporary master bathroom in Jacksonville with flat-panel cabinets, medium wood cabinets, an undermount tub, an alcove shower, a wall-mount toilet, brown tile, stone slab, grey walls, grey floor, a sliding shower screen and grey benchtops.
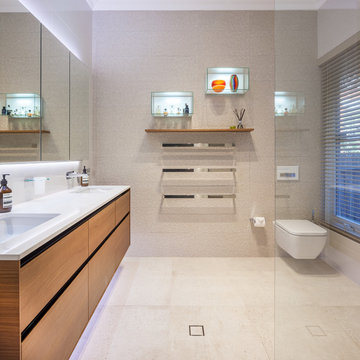
Silvertone Photography
This is an example of a contemporary bathroom in Perth with flat-panel cabinets, medium wood cabinets, an open shower, a wall-mount toilet, beige walls, an undermount sink and an open shower.
This is an example of a contemporary bathroom in Perth with flat-panel cabinets, medium wood cabinets, an open shower, a wall-mount toilet, beige walls, an undermount sink and an open shower.
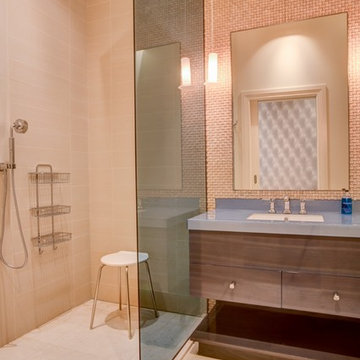
A guest ensuite in seaside holiday tones - reverse painted blue glass vanity top and blue glass single panel shower enclosure, limed oak cantilevered vanity, basketweave travertine tiled wall, and rectangular ceramic tiles on the shower walls. Kohler sanitary ware in nickel. Photos Marko Zirdum (Studio Zee)
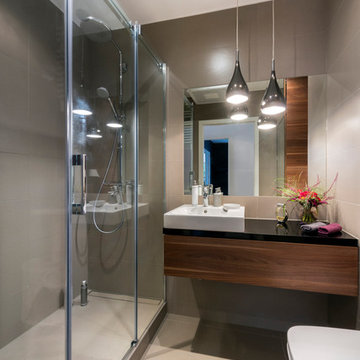
Полное описание проекта и планировочные решения смотрите на сайте: http://www.flateasy.ru/project7/
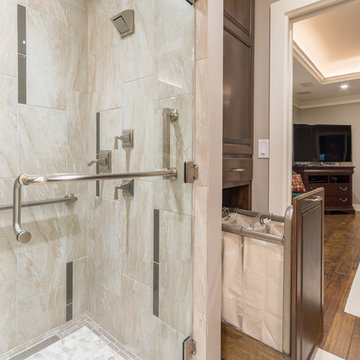
Christopher Davison, AIA
Design ideas for a mid-sized transitional 3/4 bathroom in Austin with raised-panel cabinets, medium wood cabinets, a curbless shower, a wall-mount toilet, gray tile, glass tile, beige walls, porcelain floors, an undermount sink and granite benchtops.
Design ideas for a mid-sized transitional 3/4 bathroom in Austin with raised-panel cabinets, medium wood cabinets, a curbless shower, a wall-mount toilet, gray tile, glass tile, beige walls, porcelain floors, an undermount sink and granite benchtops.
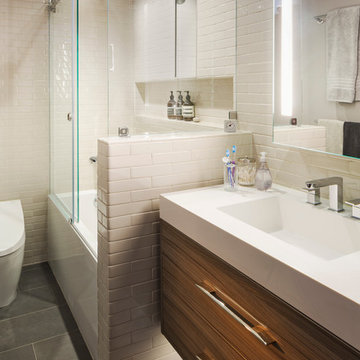
This is an example of a small modern bathroom in San Francisco with flat-panel cabinets, medium wood cabinets, an alcove tub, a shower/bathtub combo, a wall-mount toilet, white tile, subway tile, white walls, slate floors, an integrated sink, solid surface benchtops, grey floor, a sliding shower screen, white benchtops, a niche, a single vanity and a floating vanity.
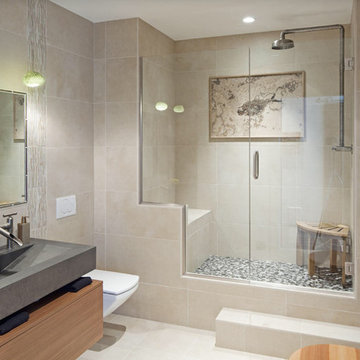
Design ideas for a transitional 3/4 bathroom in Other with an integrated sink, flat-panel cabinets, medium wood cabinets, an alcove shower, a wall-mount toilet and beige tile.
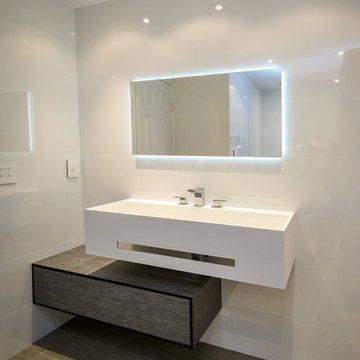
Cabinets from GB Group (Italy). Faucet: Grohe. Mirror with backlight. Tile: PORCELANOSA.
Mid-sized modern bathroom in San Francisco with an integrated sink, flat-panel cabinets, medium wood cabinets, solid surface benchtops, a curbless shower, a wall-mount toilet, white tile, porcelain tile, white walls and porcelain floors.
Mid-sized modern bathroom in San Francisco with an integrated sink, flat-panel cabinets, medium wood cabinets, solid surface benchtops, a curbless shower, a wall-mount toilet, white tile, porcelain tile, white walls and porcelain floors.
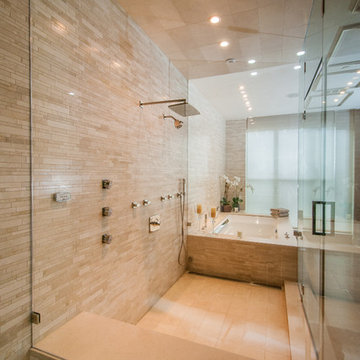
Large Glass Shower
This is an example of a contemporary bathroom in Dallas with an undermount sink, a hot tub, a wall-mount toilet, furniture-like cabinets, medium wood cabinets, beige tile, stone tile and with a sauna.
This is an example of a contemporary bathroom in Dallas with an undermount sink, a hot tub, a wall-mount toilet, furniture-like cabinets, medium wood cabinets, beige tile, stone tile and with a sauna.
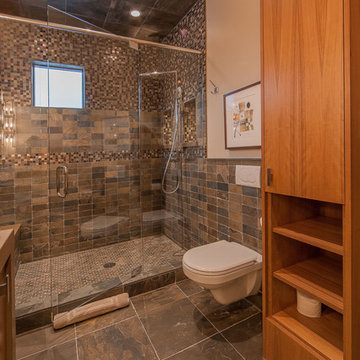
Design by: Kelly & Stone Architects
Contractor: Dover Development & Const. Cabinetry by: Fedewa Custom Works
Photo by: Tim Stone Photography
Inspiration for a mid-sized contemporary 3/4 bathroom in Denver with flat-panel cabinets, medium wood cabinets, an alcove shower, a wall-mount toilet, brown tile, mosaic tile, beige walls, porcelain floors, a vessel sink, marble benchtops, grey floor and a hinged shower door.
Inspiration for a mid-sized contemporary 3/4 bathroom in Denver with flat-panel cabinets, medium wood cabinets, an alcove shower, a wall-mount toilet, brown tile, mosaic tile, beige walls, porcelain floors, a vessel sink, marble benchtops, grey floor and a hinged shower door.
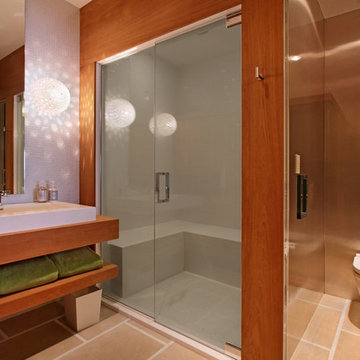
Jeri Koegel Photographer
Photo of a contemporary bathroom in Orange County with a vessel sink, open cabinets, medium wood cabinets, an alcove shower, a wall-mount toilet, white tile and mosaic tile.
Photo of a contemporary bathroom in Orange County with a vessel sink, open cabinets, medium wood cabinets, an alcove shower, a wall-mount toilet, white tile and mosaic tile.
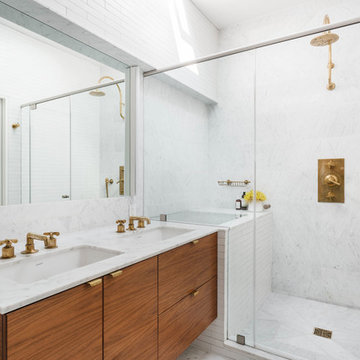
Master bathroom. Brass fixtures and a walnut vanity bring pops of contrast under a large skylight.
Photo: Nick Glimenakis
Mid-sized contemporary master wet room bathroom in New York with flat-panel cabinets, medium wood cabinets, white tile, an undermount sink, white floor, a hinged shower door, white benchtops, a wall-mount toilet, marble, white walls, marble floors and marble benchtops.
Mid-sized contemporary master wet room bathroom in New York with flat-panel cabinets, medium wood cabinets, white tile, an undermount sink, white floor, a hinged shower door, white benchtops, a wall-mount toilet, marble, white walls, marble floors and marble benchtops.

This Ohana model ATU tiny home is contemporary and sleek, cladded in cedar and metal. The slanted roof and clean straight lines keep this 8x28' tiny home on wheels looking sharp in any location, even enveloped in jungle. Cedar wood siding and metal are the perfect protectant to the elements, which is great because this Ohana model in rainy Pune, Hawaii and also right on the ocean.
A natural mix of wood tones with dark greens and metals keep the theme grounded with an earthiness.
Theres a sliding glass door and also another glass entry door across from it, opening up the center of this otherwise long and narrow runway. The living space is fully equipped with entertainment and comfortable seating with plenty of storage built into the seating. The window nook/ bump-out is also wall-mounted ladder access to the second loft.
The stairs up to the main sleeping loft double as a bookshelf and seamlessly integrate into the very custom kitchen cabinets that house appliances, pull-out pantry, closet space, and drawers (including toe-kick drawers).
A granite countertop slab extends thicker than usual down the front edge and also up the wall and seamlessly cases the windowsill.
The bathroom is clean and polished but not without color! A floating vanity and a floating toilet keep the floor feeling open and created a very easy space to clean! The shower had a glass partition with one side left open- a walk-in shower in a tiny home. The floor is tiled in slate and there are engineered hardwood flooring throughout.

Introducing our new elongated vanity, designed to elevate your bathroom experience! With extra countertop space, you'll never have to worry about running out of room for your essentials. Plus, our innovative open storage solution means you can easily access and display your most-used items while adding a stylish touch to your bathroom decor.

Посмотрите потрясающий дизайн ванной комнаты в эко стиле с душевым уголком, накладной раковиной, с керамогранитом под дерево
| Заказать дизайн проект |
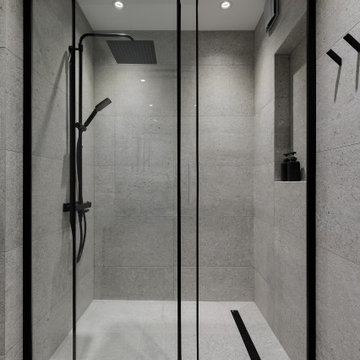
Контрастная душевая комната.
Вместо полотенцесушителя смонтировали стену с подогревом с лаконичными рейлингами.
Photo of a mid-sized contemporary 3/4 bathroom in Saint Petersburg with flat-panel cabinets, medium wood cabinets, an alcove shower, a wall-mount toilet, black tile, porcelain tile, grey walls, porcelain floors, a drop-in sink, engineered quartz benchtops, grey floor, a sliding shower screen, black benchtops, a single vanity and a freestanding vanity.
Photo of a mid-sized contemporary 3/4 bathroom in Saint Petersburg with flat-panel cabinets, medium wood cabinets, an alcove shower, a wall-mount toilet, black tile, porcelain tile, grey walls, porcelain floors, a drop-in sink, engineered quartz benchtops, grey floor, a sliding shower screen, black benchtops, a single vanity and a freestanding vanity.

Ample light with custom skylight. Hand made timber vanity and recessed shaving cabinet with gold tapware and accessories. Bath and shower niche with mosaic tiles vertical stack brick bond gloss

Inspiration for a small midcentury 3/4 bathroom in Munich with medium wood cabinets, a hot tub, a shower/bathtub combo, a wall-mount toilet, blue tile, mosaic tile, white walls, porcelain floors, a drop-in sink, wood benchtops, brown floor, a single vanity and a floating vanity.
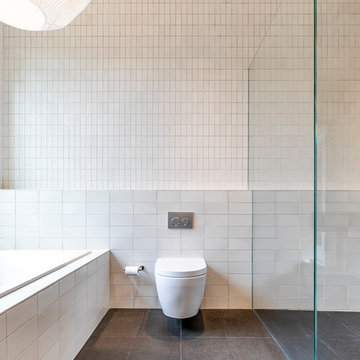
The dimensions of the Heath tiles used on the wall and the tub surround as well as the granite floor tiles informed the overall dimensions of the bathroom so that no tiles were cut, creating a feeling of simplicity and ordered precision. Photo | Kurt Jordan Photography
Bathroom Design Ideas with Medium Wood Cabinets and a Wall-mount Toilet
6