Bathroom Design Ideas with Medium Wood Cabinets and an Enclosed Toilet
Refine by:
Budget
Sort by:Popular Today
1 - 20 of 1,475 photos
Item 1 of 3

A residential project located in Elsternwick. Oozing retro characteristics, this nostalgic colour palette brings a contemporary flair to the bathroom. The new space poses a strong personality and sense of individuality. Behind this stylised space is a hard-wearing functionality suited to a young family.

Master Bathroom.
Elegant simplicity, dominated by spaciousness, ample natural lighting, simple & functional layout with restrained fixtures, ambient wall lighting, and refined material palette.

Inspiration for a mid-sized contemporary master bathroom in Other with flat-panel cabinets, medium wood cabinets, an alcove tub, a shower/bathtub combo, a wall-mount toilet, gray tile, porcelain tile, beige walls, porcelain floors, an integrated sink, engineered quartz benchtops, grey floor, a shower curtain, white benchtops, an enclosed toilet, a single vanity, a floating vanity, wallpaper and panelled walls.

These first-time parents wanted to create a sanctuary in their home, a place to retreat and enjoy some self-care after a long day. They were inspired by the simplicity and natural elements found in wabi-sabi design so we took those basic elements and created a spa-like getaway.

Shot of the bathroom from the sink area.
This is an example of a large country master bathroom in Atlanta with flat-panel cabinets, medium wood cabinets, a freestanding tub, a corner shower, a one-piece toilet, white tile, white walls, terra-cotta floors, a vessel sink, granite benchtops, brown floor, a sliding shower screen, beige benchtops, an enclosed toilet, a double vanity, a built-in vanity, wood and brick walls.
This is an example of a large country master bathroom in Atlanta with flat-panel cabinets, medium wood cabinets, a freestanding tub, a corner shower, a one-piece toilet, white tile, white walls, terra-cotta floors, a vessel sink, granite benchtops, brown floor, a sliding shower screen, beige benchtops, an enclosed toilet, a double vanity, a built-in vanity, wood and brick walls.

This primary bathroom features a luxury walk-in shower with floor-to-ceiling porcelain slabs on the walls, shampoo niche, and corner bench. The satin bronze plumbing fixture and linear drain finish add a beautiful metallic detail.

Photo of a mid-sized eclectic master bathroom in Saint Petersburg with medium wood cabinets, a shower/bathtub combo, a wall-mount toilet, gray tile, porcelain tile, porcelain floors, a vessel sink, concrete benchtops, white floor, an open shower, grey benchtops, a single vanity, a freestanding vanity, flat-panel cabinets, yellow walls and an enclosed toilet.

Inspiration for a mid-sized contemporary master bathroom in Dallas with flat-panel cabinets, medium wood cabinets, a freestanding tub, an alcove shower, a one-piece toilet, white tile, porcelain tile, white walls, porcelain floors, an undermount sink, quartzite benchtops, beige floor, an open shower, white benchtops, an enclosed toilet, a double vanity and a floating vanity.

Nautical theme towel shelves highlight Guest Bathrooms - HLODGE - Unionville, IN - Lake Lemon - HAUS | Architecture For Modern Lifestyles (architect + photographer) - WERK | Building Modern (builder)
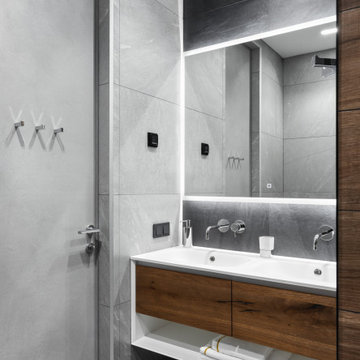
Ванная комната для детей, с двумя раковинами, большой душевой и ванной.
Inspiration for a mid-sized contemporary kids bathroom in Moscow with flat-panel cabinets, medium wood cabinets, an alcove tub, an alcove shower, a wall-mount toilet, black tile, porcelain tile, grey walls, porcelain floors, a vessel sink, solid surface benchtops, multi-coloured floor, a shower curtain, white benchtops, an enclosed toilet, a double vanity and a floating vanity.
Inspiration for a mid-sized contemporary kids bathroom in Moscow with flat-panel cabinets, medium wood cabinets, an alcove tub, an alcove shower, a wall-mount toilet, black tile, porcelain tile, grey walls, porcelain floors, a vessel sink, solid surface benchtops, multi-coloured floor, a shower curtain, white benchtops, an enclosed toilet, a double vanity and a floating vanity.
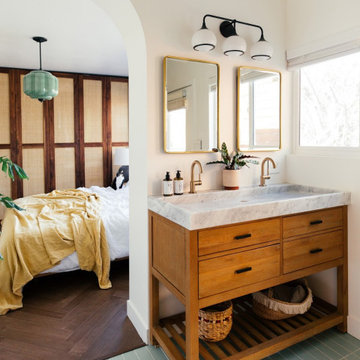
Give your bathroom floor tile a modern twist by using the straight set pattern.
DESIGN
Dabito
PHOTOS
Dabito
Tile Shown: 3x9 in Lady Liberty
Mid-sized mediterranean master bathroom in Los Angeles with white walls, ceramic floors, green floor, grey benchtops, an enclosed toilet, a single vanity, medium wood cabinets, an integrated sink, a freestanding vanity and flat-panel cabinets.
Mid-sized mediterranean master bathroom in Los Angeles with white walls, ceramic floors, green floor, grey benchtops, an enclosed toilet, a single vanity, medium wood cabinets, an integrated sink, a freestanding vanity and flat-panel cabinets.
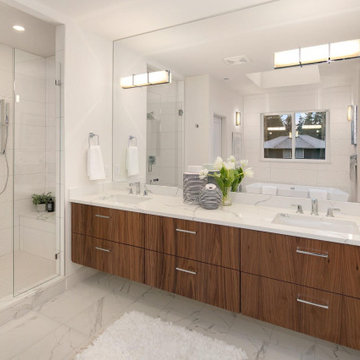
Design ideas for a contemporary master bathroom in Seattle with flat-panel cabinets, medium wood cabinets, a freestanding tub, an alcove shower, white tile, white walls, an undermount sink, multi-coloured floor, a hinged shower door, grey benchtops, a shower seat, an enclosed toilet, a double vanity and a built-in vanity.
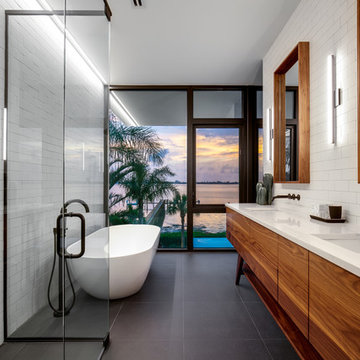
Photo by Ryan Gamma
Walnut vanity is mid-century inspired.
Subway tile with dark grout.
This is an example of a mid-sized modern master bathroom in Other with medium wood cabinets, a freestanding tub, a curbless shower, white tile, subway tile, porcelain floors, an undermount sink, engineered quartz benchtops, a hinged shower door, white benchtops, grey floor, white walls, flat-panel cabinets, a one-piece toilet, an enclosed toilet, a double vanity and a freestanding vanity.
This is an example of a mid-sized modern master bathroom in Other with medium wood cabinets, a freestanding tub, a curbless shower, white tile, subway tile, porcelain floors, an undermount sink, engineered quartz benchtops, a hinged shower door, white benchtops, grey floor, white walls, flat-panel cabinets, a one-piece toilet, an enclosed toilet, a double vanity and a freestanding vanity.

The bathroom was redesigned to improve flow and add functional storage with a modern aesthetic.
Natural walnut cabinetry brings warmth balanced by the subtle movement in the warm gray floor and wall tiles and the white quartz counters and shower surround. We created half walls framing the shower topped with quartz and glass treated for easy maintenance. The angled wall and extra square footage in the water closet were eliminated for a larger vanity.
Floating vanities make the space feel larger and fit the modern aesthetic. The tall pullout storage at her vanity is one-sided to prevent items falling out the back and features shelves with acrylic sides for full product visibility.
We removed the tub deck and bump-out walls with inset shelves for improved flow and wall space for towels.
Now the freestanding tub anchors the middle of the room while allowing easy access to the windows that were blocked by the previous built-in.

Photo of a large country master bathroom in Chicago with flat-panel cabinets, medium wood cabinets, a freestanding tub, a two-piece toilet, grey walls, marble floors, an undermount sink, marble benchtops, grey floor, a hinged shower door, grey benchtops, an enclosed toilet, a double vanity, a freestanding vanity, exposed beam and panelled walls.
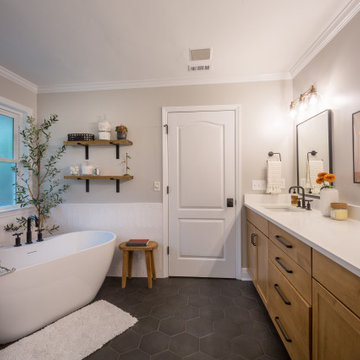
Custom bathroom remodel with a freestanding tub, rainfall showerhead, custom vanity lighting, and tile flooring.
Design ideas for a mid-sized traditional master bathroom with recessed-panel cabinets, medium wood cabinets, a freestanding tub, beige walls, an integrated sink, white benchtops, an enclosed toilet, a double vanity, a built-in vanity, mosaic tile floors, granite benchtops, black floor, a double shower, white tile, ceramic tile and a hinged shower door.
Design ideas for a mid-sized traditional master bathroom with recessed-panel cabinets, medium wood cabinets, a freestanding tub, beige walls, an integrated sink, white benchtops, an enclosed toilet, a double vanity, a built-in vanity, mosaic tile floors, granite benchtops, black floor, a double shower, white tile, ceramic tile and a hinged shower door.
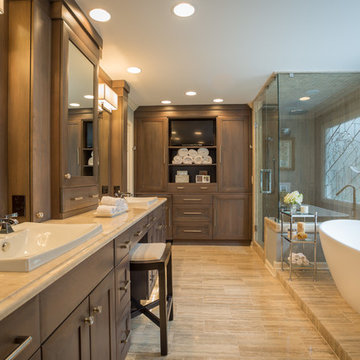
The goal of this master bath transformation was to stay within existing footprint and improve the look, storage and functionality of the master bath. Right Wall: Along the right wall, designers gain footage and enlarge both the shower and water closet by replacing the existing tub and outdated surround with a freestanding Roman soaking tub. They use glass shower walls so natural light can illuminate the formerly dark, enclosed corner shower. From the footage gained from the tub area, designers add a toiletry closet in the water closet. They integrate the room's trim and window's valance to conceal a dropdown privacy shade over the leaded glass window behind the tub. Left Wall: A sink area originally located along the back wall is reconfigured into a symmetrical double-sink vanity along the left wall. Both sink mirrors are flanked by shelves of storage hidden behind tall, slender doors that are configured in the vanity to mimic columns. Back Wall: The back wall unit is built for storage and display, plus it houses a television that intentionally blends into the deep coloration of the millwork. The positioning of the television allows it to be watched from multiple vantage points – even from the shower. An under counter refrigerator is located in the lower left portion of unit.
Anthony Bonisolli Photography

Master bathroom including a bath tub, walk in shower and a toilet cubicle.
This is an example of a contemporary master bathroom in London with flat-panel cabinets, medium wood cabinets, a corner shower, gray tile, a wall-mount sink, grey floor, an open shower, white benchtops, an enclosed toilet, a double vanity and a floating vanity.
This is an example of a contemporary master bathroom in London with flat-panel cabinets, medium wood cabinets, a corner shower, gray tile, a wall-mount sink, grey floor, an open shower, white benchtops, an enclosed toilet, a double vanity and a floating vanity.

Photo of a midcentury master bathroom in Denver with flat-panel cabinets, medium wood cabinets, a freestanding tub, an alcove shower, blue tile, cement tile, porcelain floors, quartzite benchtops, a hinged shower door, white benchtops, an enclosed toilet, a double vanity, a built-in vanity and a drop-in sink.
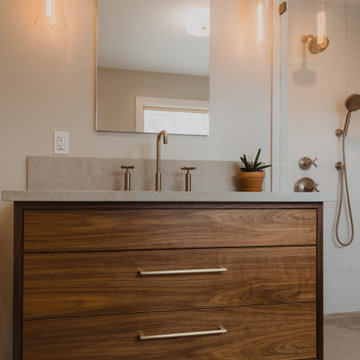
Photo of a mid-sized modern master bathroom in San Francisco with flat-panel cabinets, medium wood cabinets, a freestanding tub, a corner shower, white tile, white walls, an undermount sink, beige floor, a hinged shower door, grey benchtops, an enclosed toilet, a single vanity and a floating vanity.
Bathroom Design Ideas with Medium Wood Cabinets and an Enclosed Toilet
1

