Bathroom Design Ideas with Medium Wood Cabinets and an Enclosed Toilet
Refine by:
Budget
Sort by:Popular Today
201 - 220 of 1,496 photos
Item 1 of 3
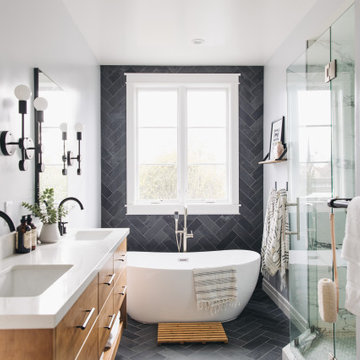
This project was a complete gut remodel of the owner's childhood home. They demolished it and rebuilt it as a brand-new two-story home to house both her retired parents in an attached ADU in-law unit, as well as her own family of six. Though there is a fire door separating the ADU from the main house, it is often left open to create a truly multi-generational home. For the design of the home, the owner's one request was to create something timeless, and we aimed to honor that.

Open to the Primary Bedroom & per the architect, the new floor plan of the en suite bathroom & closet features a strikingly bold cement tile design both in pattern and color, dual sinks, steam shower, and a separate WC.
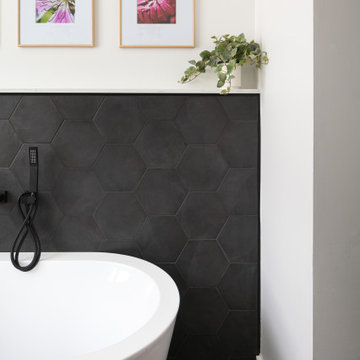
Another update project we did in the same Townhome community in Culver city. This time more towards Modern Farmhouse / Transitional design.
Kitchen cabinets were completely refinished with new hardware installed. The black island is a great center piece to the white / gold / brown color scheme.
The Master bathroom was transformed from a plain contractor's bathroom to a true modern mid-century jewel of the house. The black floor and tub wall tiles are a fantastic way to accent the white tub and freestanding wooden vanity.
Notice how the plumbing fixtures are almost hidden with the matte black finish on the black tile background.
The shower was done in a more modern tile layout with aligned straight lines.
The hallway Guest bathroom was partially updated with new fixtures, vanity, toilet, shower door and floor tile.
that's what happens when older style white subway tile came back into fashion. They fit right in with the other updates.

This is an example of a large country master wet room bathroom in Austin with shaker cabinets, medium wood cabinets, a freestanding tub, white tile, white walls, ceramic floors, an undermount sink, quartzite benchtops, beige floor, a hinged shower door, an enclosed toilet, a single vanity, a floating vanity, wood walls and black benchtops.

Master bathroom with make-up table, freestanding tub and separate toilet room
Large traditional master bathroom in Milwaukee with raised-panel cabinets, medium wood cabinets, a freestanding tub, a double shower, a one-piece toilet, beige walls, marble floors, an undermount sink, granite benchtops, beige floor, a hinged shower door, white benchtops, an enclosed toilet, a double vanity and a built-in vanity.
Large traditional master bathroom in Milwaukee with raised-panel cabinets, medium wood cabinets, a freestanding tub, a double shower, a one-piece toilet, beige walls, marble floors, an undermount sink, granite benchtops, beige floor, a hinged shower door, white benchtops, an enclosed toilet, a double vanity and a built-in vanity.
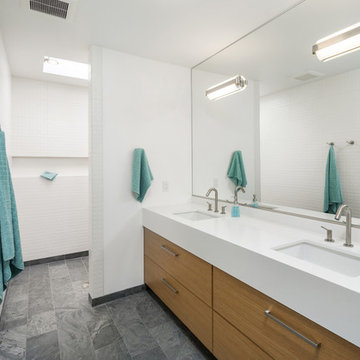
Design ideas for a mid-sized contemporary master bathroom in Portland with flat-panel cabinets, medium wood cabinets, engineered quartz benchtops, white tile, an undermount sink, white walls, an open shower, a curbless shower, a one-piece toilet, ceramic tile, slate floors, grey floor, white benchtops, an enclosed toilet, a double vanity and a built-in vanity.
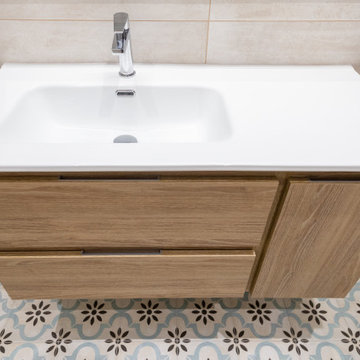
Un baño de tres piezas que cuenta con un lavabo con mueble de almacenaje incorporado, un inodoro y un plato de ducha a ras de suelo.
Inspiration for a mid-sized mediterranean master bathroom in Barcelona with flat-panel cabinets, medium wood cabinets, a curbless shower, a one-piece toilet, beige tile, ceramic tile, ceramic floors, a trough sink, beige floor, an open shower, white benchtops, an enclosed toilet, a single vanity and a floating vanity.
Inspiration for a mid-sized mediterranean master bathroom in Barcelona with flat-panel cabinets, medium wood cabinets, a curbless shower, a one-piece toilet, beige tile, ceramic tile, ceramic floors, a trough sink, beige floor, an open shower, white benchtops, an enclosed toilet, a single vanity and a floating vanity.
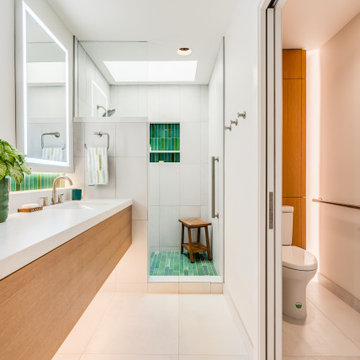
This is an example of a mid-sized modern master bathroom in Sacramento with flat-panel cabinets, medium wood cabinets, an open shower, gray tile, porcelain tile, white walls, porcelain floors, an undermount sink, engineered quartz benchtops, white floor, an open shower, white benchtops, an enclosed toilet, a double vanity and a floating vanity.
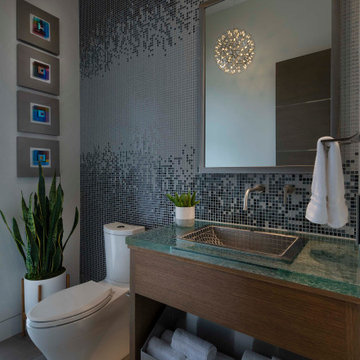
Photo of a mid-sized contemporary 3/4 bathroom in Dallas with open cabinets, medium wood cabinets, a one-piece toilet, gray tile, glass tile, white walls, porcelain floors, a drop-in sink, glass benchtops, grey floor, green benchtops, an enclosed toilet, a single vanity and a floating vanity.
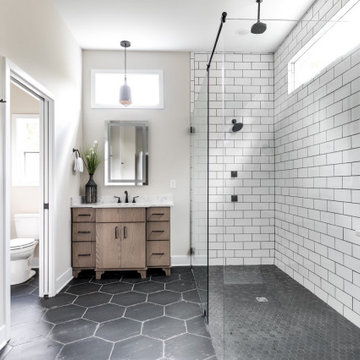
We’ve carefully crafted every inch of this home to bring you something never before seen in this area! Modern front sidewalk and landscape design leads to the architectural stone and cedar front elevation, featuring a contemporary exterior light package, black commercial 9’ window package and 8 foot Art Deco, mahogany door. Additional features found throughout include a two-story foyer that showcases the horizontal metal railings of the oak staircase, powder room with a floating sink and wall-mounted gold faucet and great room with a 10’ ceiling, modern, linear fireplace and 18’ floating hearth, kitchen with extra-thick, double quartz island, full-overlay cabinets with 4 upper horizontal glass-front cabinets, premium Electrolux appliances with convection microwave and 6-burner gas range, a beverage center with floating upper shelves and wine fridge, first-floor owner’s suite with washer/dryer hookup, en-suite with glass, luxury shower, rain can and body sprays, LED back lit mirrors, transom windows, 16’ x 18’ loft, 2nd floor laundry, tankless water heater and uber-modern chandeliers and decorative lighting. Rear yard is fenced and has a storage shed.
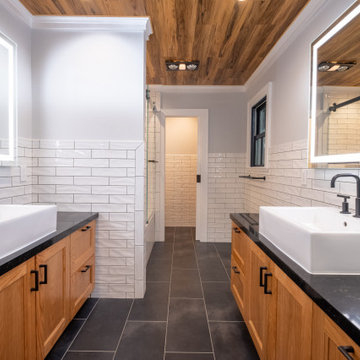
Design ideas for a mid-sized contemporary master bathroom in Orange County with shaker cabinets, medium wood cabinets, an alcove tub, a shower/bathtub combo, white tile, subway tile, porcelain floors, a vessel sink, solid surface benchtops, grey floor, a sliding shower screen, black benchtops, an enclosed toilet, a double vanity, a built-in vanity and wood.
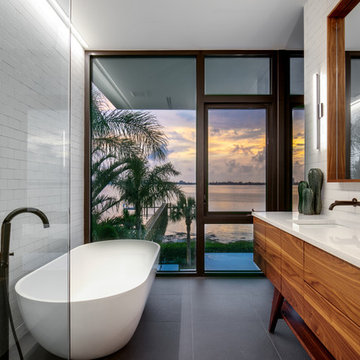
SeaThru is a new, waterfront, modern home. SeaThru was inspired by the mid-century modern homes from our area, known as the Sarasota School of Architecture.
This homes designed to offer more than the standard, ubiquitous rear-yard waterfront outdoor space. A central courtyard offer the residents a respite from the heat that accompanies west sun, and creates a gorgeous intermediate view fro guest staying in the semi-attached guest suite, who can actually SEE THROUGH the main living space and enjoy the bay views.
Noble materials such as stone cladding, oak floors, composite wood louver screens and generous amounts of glass lend to a relaxed, warm-contemporary feeling not typically common to these types of homes.
Photos by Ryan Gamma Photography
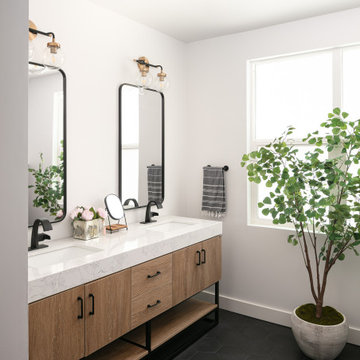
Another update project we did in the same Townhome community in Culver city. This time more towards Modern Farmhouse / Transitional design.
Kitchen cabinets were completely refinished with new hardware installed. The black island is a great center piece to the white / gold / brown color scheme.
The Master bathroom was transformed from a plain contractor's bathroom to a true modern mid-century jewel of the house. The black floor and tub wall tiles are a fantastic way to accent the white tub and freestanding wooden vanity.
Notice how the plumbing fixtures are almost hidden with the matte black finish on the black tile background.
The shower was done in a more modern tile layout with aligned straight lines.
The hallway Guest bathroom was partially updated with new fixtures, vanity, toilet, shower door and floor tile.
that's what happens when older style white subway tile came back into fashion. They fit right in with the other updates.

Large country master bathroom in Chicago with flat-panel cabinets, medium wood cabinets, a freestanding tub, a two-piece toilet, grey walls, marble floors, an undermount sink, marble benchtops, grey floor, a hinged shower door, grey benchtops, an enclosed toilet, a double vanity, a freestanding vanity, exposed beam and panelled walls.
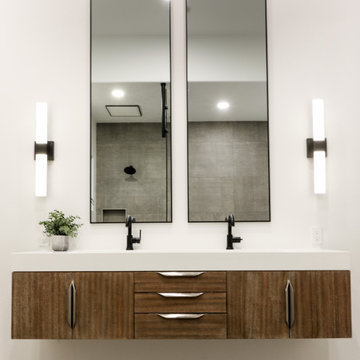
Photo of a large modern master bathroom in Orlando with furniture-like cabinets, medium wood cabinets, a freestanding tub, a curbless shower, gray tile, porcelain tile, white walls, porcelain floors, a trough sink, engineered quartz benchtops, grey floor, an open shower, white benchtops, an enclosed toilet, a double vanity and a floating vanity.
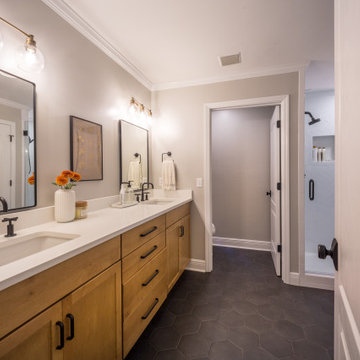
Custom bathroom remodel with a freestanding tub, rainfall showerhead, custom vanity lighting, and tile flooring.
Design ideas for a mid-sized traditional master bathroom with recessed-panel cabinets, medium wood cabinets, a freestanding tub, a double shower, a two-piece toilet, white tile, ceramic tile, beige walls, mosaic tile floors, an integrated sink, granite benchtops, black floor, a hinged shower door, white benchtops, an enclosed toilet, a double vanity and a built-in vanity.
Design ideas for a mid-sized traditional master bathroom with recessed-panel cabinets, medium wood cabinets, a freestanding tub, a double shower, a two-piece toilet, white tile, ceramic tile, beige walls, mosaic tile floors, an integrated sink, granite benchtops, black floor, a hinged shower door, white benchtops, an enclosed toilet, a double vanity and a built-in vanity.
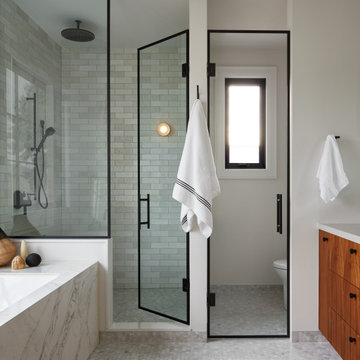
Contemporary bathroom in Toronto with flat-panel cabinets, medium wood cabinets, an undermount tub, an alcove shower, white tile, subway tile, white walls, mosaic tile floors, multi-coloured floor, a hinged shower door, white benchtops, an enclosed toilet and a built-in vanity.
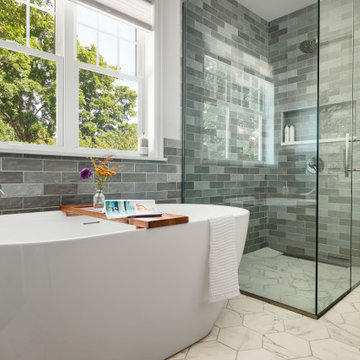
Inspiration for a mid-sized transitional master bathroom in Minneapolis with shaker cabinets, medium wood cabinets, a freestanding tub, a curbless shower, gray tile, ceramic tile, white walls, ceramic floors, a drop-in sink, engineered quartz benchtops, white floor, a hinged shower door, white benchtops, an enclosed toilet, a single vanity and a built-in vanity.

Dramatic large porcelain tile slabs are installed floor to ceiling in this primary bathroom shower. The lit shampoo niche with glass shelf is a special touch!
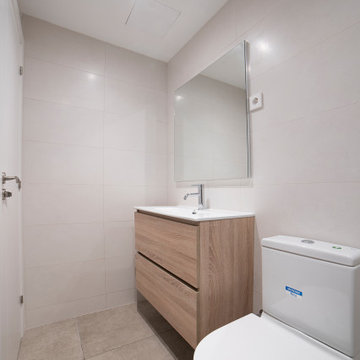
El nuevo cuarto de baño cuenta con un lavabo con capacidad de almacenaje y un inodoro.
Design ideas for a mid-sized mediterranean master bathroom in Barcelona with flat-panel cabinets, medium wood cabinets, a curbless shower, a one-piece toilet, beige tile, ceramic tile, ceramic floors, a trough sink, beige floor, a sliding shower screen, white benchtops, an enclosed toilet, a single vanity and a floating vanity.
Design ideas for a mid-sized mediterranean master bathroom in Barcelona with flat-panel cabinets, medium wood cabinets, a curbless shower, a one-piece toilet, beige tile, ceramic tile, ceramic floors, a trough sink, beige floor, a sliding shower screen, white benchtops, an enclosed toilet, a single vanity and a floating vanity.
Bathroom Design Ideas with Medium Wood Cabinets and an Enclosed Toilet
11

