Bathroom Design Ideas with Medium Wood Cabinets and an Integrated Sink
Refine by:
Budget
Sort by:Popular Today
1 - 20 of 6,944 photos
Item 1 of 3

Photo of an expansive transitional master bathroom in Sydney with a freestanding tub, an open shower, stone tile, limestone floors, a double vanity, a built-in vanity, flat-panel cabinets, medium wood cabinets, beige tile, an integrated sink, beige floor and white benchtops.

Stage two of this project was to renovate the upstairs bathrooms which consisted of main bathroom, powder room, ensuite and walk in robe. A feature wall of hand made subways laid vertically and navy and grey floors harmonise with the downstairs theme. We have achieved a calming space whilst maintaining functionality and much needed storage space.

Inspiration for a contemporary 3/4 bathroom in Houston with flat-panel cabinets, medium wood cabinets, a floating vanity, an alcove shower, a one-piece toilet, black tile, an integrated sink, grey floor, a hinged shower door, grey benchtops and a single vanity.
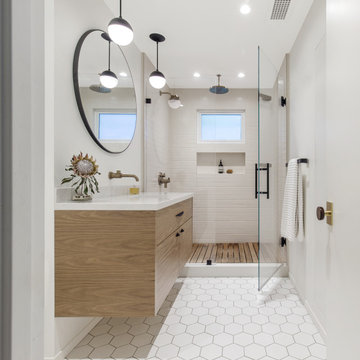
The master bath was completely transformed into a modern, bright and hip space with an large luxurious shower.
Midcentury bathroom in San Francisco with flat-panel cabinets, medium wood cabinets, an open shower, white tile, ceramic tile, ceramic floors, an integrated sink, granite benchtops, white floor, a hinged shower door, white benchtops, a single vanity and a floating vanity.
Midcentury bathroom in San Francisco with flat-panel cabinets, medium wood cabinets, an open shower, white tile, ceramic tile, ceramic floors, an integrated sink, granite benchtops, white floor, a hinged shower door, white benchtops, a single vanity and a floating vanity.
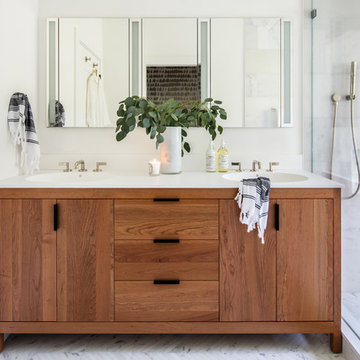
A modern yet welcoming master bathroom with . Photographed by Thomas Kuoh Photography.
This is an example of a mid-sized transitional master bathroom in San Francisco with medium wood cabinets, white tile, stone tile, white walls, marble floors, an integrated sink, engineered quartz benchtops, white floor, white benchtops and flat-panel cabinets.
This is an example of a mid-sized transitional master bathroom in San Francisco with medium wood cabinets, white tile, stone tile, white walls, marble floors, an integrated sink, engineered quartz benchtops, white floor, white benchtops and flat-panel cabinets.
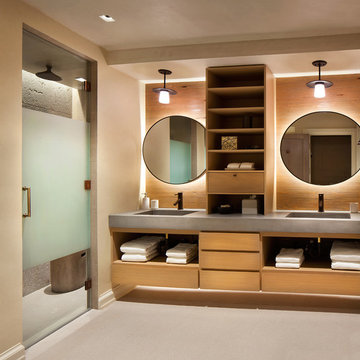
Gibeon Photography. Troy Lighting Edison Pendants / Phillip Jeffries Faux Leather Wall covering
Country bathroom in New York with flat-panel cabinets, medium wood cabinets, an alcove shower, beige walls, an integrated sink, concrete benchtops and a hinged shower door.
Country bathroom in New York with flat-panel cabinets, medium wood cabinets, an alcove shower, beige walls, an integrated sink, concrete benchtops and a hinged shower door.
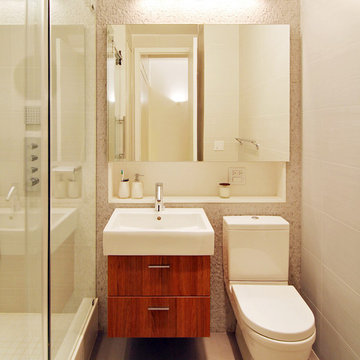
Design ideas for a small modern 3/4 bathroom in New York with an alcove shower, an integrated sink, medium wood cabinets, beige tile, white tile, ceramic floors, a two-piece toilet, flat-panel cabinets, ceramic tile, beige walls, solid surface benchtops, beige floor and a sliding shower screen.
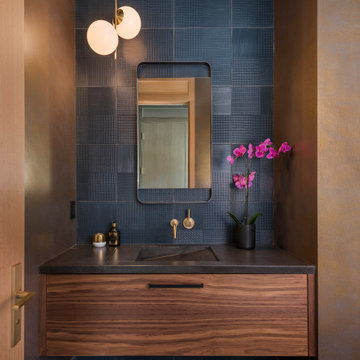
This new house is located in a quiet residential neighborhood developed in the 1920’s, that is in transition, with new larger homes replacing the original modest-sized homes. The house is designed to be harmonious with its traditional neighbors, with divided lite windows, and hip roofs. The roofline of the shingled house steps down with the sloping property, keeping the house in scale with the neighborhood. The interior of the great room is oriented around a massive double-sided chimney, and opens to the south to an outdoor stone terrace and gardens. Photo by: Nat Rea Photography
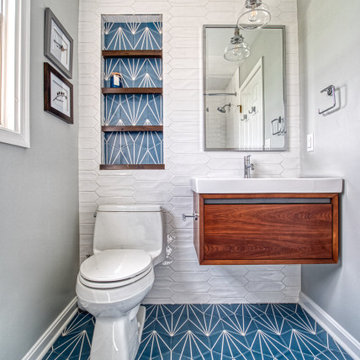
Photo of a mid-sized transitional 3/4 bathroom in Baltimore with flat-panel cabinets, medium wood cabinets, a drop-in tub, a shower/bathtub combo, a one-piece toilet, white tile, ceramic tile, grey walls, ceramic floors, an integrated sink, solid surface benchtops, blue floor, a shower curtain and white benchtops.
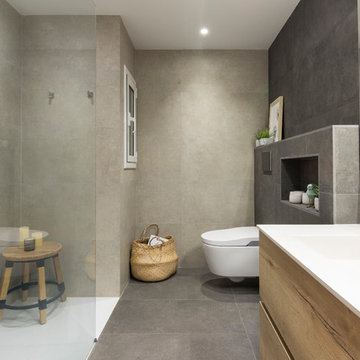
ENCAINTERIORS
Inspiration for a scandinavian 3/4 bathroom in Barcelona with flat-panel cabinets, medium wood cabinets, a curbless shower, a wall-mount toilet, beige tile, gray tile, an integrated sink, grey floor, an open shower and white benchtops.
Inspiration for a scandinavian 3/4 bathroom in Barcelona with flat-panel cabinets, medium wood cabinets, a curbless shower, a wall-mount toilet, beige tile, gray tile, an integrated sink, grey floor, an open shower and white benchtops.
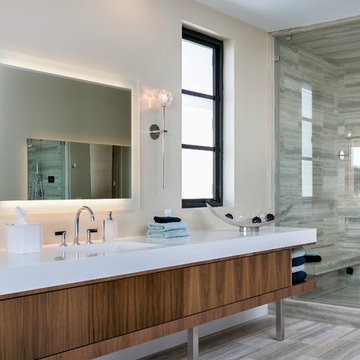
master bath
This is an example of a large contemporary master bathroom in Orange County with flat-panel cabinets, medium wood cabinets, a corner shower, white walls, an integrated sink, grey floor, a hinged shower door, white benchtops, porcelain floors and engineered quartz benchtops.
This is an example of a large contemporary master bathroom in Orange County with flat-panel cabinets, medium wood cabinets, a corner shower, white walls, an integrated sink, grey floor, a hinged shower door, white benchtops, porcelain floors and engineered quartz benchtops.
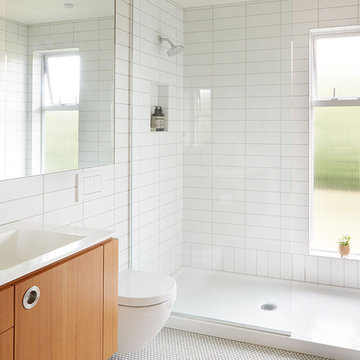
Lauren Colton
This is an example of a midcentury bathroom in Seattle with flat-panel cabinets, medium wood cabinets, an alcove shower, white tile, ceramic tile, white walls, ceramic floors, an integrated sink, engineered quartz benchtops, an open shower and white floor.
This is an example of a midcentury bathroom in Seattle with flat-panel cabinets, medium wood cabinets, an alcove shower, white tile, ceramic tile, white walls, ceramic floors, an integrated sink, engineered quartz benchtops, an open shower and white floor.

This is an example of a scandinavian bathroom in New York with flat-panel cabinets, medium wood cabinets, a freestanding tub, white walls, an integrated sink, black floor, grey benchtops, a single vanity, a floating vanity, vaulted and brick walls.

This contemporary primary bathroom remodel features a sleek and modern design, with clean lines and a neutral color palette. The focal point is the alcove shower, which is constructed with floor-to-ceiling glass walls to create an open and airy feeling. The shower is equipped with a rainfall showerhead and multiple body jets for a spa-like experience. The flooring is textured tile the adds visual interest and slip-resistance. The vanity features a double sink, with plenty of room for storage. The mirror has LED lighting built in so no need for standard vanity lighting. The overall design is minimalistic and functional, making it perfect for a relaxing retreat.

For the primary bath renovation on the second level, we slightly expanded the footprint of the bathroom by incorporating an existing closet and short hallway. The inviting new bath is black and gray with gold tile accents and now has a double sink vanity with warm wood tones.

This Wyoming master bath felt confined with an
inefficient layout. Although the existing bathroom
was a good size, an awkwardly placed dividing
wall made it impossible for two people to be in
it at the same time.
Taking down the dividing wall made the room
feel much more open and allowed warm,
natural light to come in. To take advantage of
all that sunshine, an elegant soaking tub was
placed right by the window, along with a unique,
black subway tile and quartz tub ledge. Adding
contrast to the dark tile is a beautiful wood vanity
with ultra-convenient drawer storage. Gold
fi xtures bring warmth and luxury, and add a
perfect fi nishing touch to this spa-like retreat.

Dark stone, custom cherry cabinetry, misty forest wallpaper, and a luxurious soaker tub mix together to create this spectacular primary bathroom. These returning clients came to us with a vision to transform their builder-grade bathroom into a showpiece, inspired in part by the Japanese garden and forest surrounding their home. Our designer, Anna, incorporated several accessibility-friendly features into the bathroom design; a zero-clearance shower entrance, a tiled shower bench, stylish grab bars, and a wide ledge for transitioning into the soaking tub. Our master cabinet maker and finish carpenters collaborated to create the handmade tapered legs of the cherry cabinets, a custom mirror frame, and new wood trim.

Design ideas for a large contemporary master bathroom in Richmond with flat-panel cabinets, medium wood cabinets, a freestanding tub, an alcove shower, a one-piece toilet, white walls, porcelain floors, an integrated sink, solid surface benchtops, beige floor, a hinged shower door, white benchtops, a double vanity and a floating vanity.

The black and white palette is paired with the warmth of the wood tones to create a “spa-like” feeling in this urban design concept.
Salient features:
free-standing vanity
medicine cabinet
decorative pendant lights
3 dimensional accent tiles

The original bathroom on the main floor had an odd Jack-and-Jill layout with two toilets, two vanities and only a single tub/shower (in vintage mint green, no less). With some creative modifications to existing walls and the removal of a small linen closet, we were able to divide the space into two functional bathrooms – one of them now a true en suite master.
In the master bathroom we chose a soothing palette of warm grays – the geometric floor tile was laid in a random pattern adding to the modern minimalist style. The slab front vanity has a mid-century vibe and feels at place in the home. Storage space is always at a premium in smaller bathrooms so we made sure there was ample countertop space and an abundance of drawers in the vanity. While calming grays were welcome in the bathroom, a saturated pop of color adds vibrancy to the master bedroom and creates a vibrant backdrop for furnishings.
Bathroom Design Ideas with Medium Wood Cabinets and an Integrated Sink
1

