Bathroom Design Ideas with Medium Wood Cabinets and an Undermount Tub
Refine by:
Budget
Sort by:Popular Today
161 - 180 of 2,276 photos
Item 1 of 3
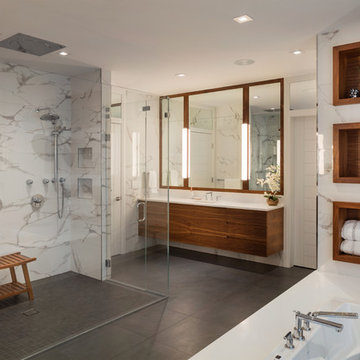
Photo of a contemporary master bathroom in New York with flat-panel cabinets, medium wood cabinets, an undermount tub, white tile, white walls, an undermount sink, grey floor, a hinged shower door and a double shower.
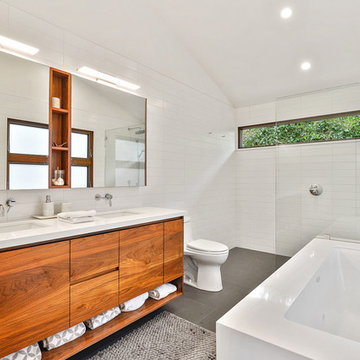
Inspiration for a large modern master bathroom in San Francisco with flat-panel cabinets, medium wood cabinets, an undermount tub, a curbless shower, a one-piece toilet, white tile, ceramic tile, white walls, ceramic floors, an undermount sink, engineered quartz benchtops, grey floor and an open shower.
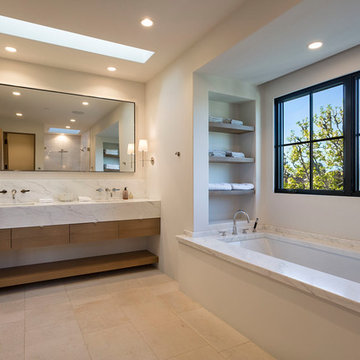
falkephoto.com
Contemporary master bathroom in Boise with flat-panel cabinets, medium wood cabinets, an undermount tub, white walls and beige floor.
Contemporary master bathroom in Boise with flat-panel cabinets, medium wood cabinets, an undermount tub, white walls and beige floor.
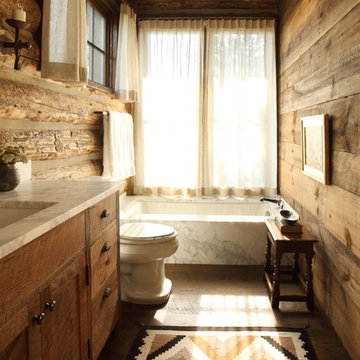
Chris Little Photography
Design ideas for a mid-sized country 3/4 bathroom in Other with a two-piece toilet, brown walls, an undermount sink, marble benchtops, recessed-panel cabinets, medium wood cabinets, an undermount tub and medium hardwood floors.
Design ideas for a mid-sized country 3/4 bathroom in Other with a two-piece toilet, brown walls, an undermount sink, marble benchtops, recessed-panel cabinets, medium wood cabinets, an undermount tub and medium hardwood floors.
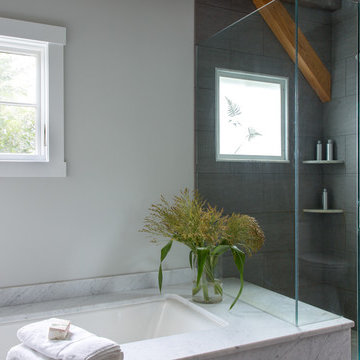
Jonathan Reece Photography
Photo of a mid-sized modern master bathroom in Portland Maine with flat-panel cabinets, medium wood cabinets, an undermount tub, a shower/bathtub combo, a two-piece toilet, gray tile, porcelain tile, white walls, ceramic floors and marble benchtops.
Photo of a mid-sized modern master bathroom in Portland Maine with flat-panel cabinets, medium wood cabinets, an undermount tub, a shower/bathtub combo, a two-piece toilet, gray tile, porcelain tile, white walls, ceramic floors and marble benchtops.
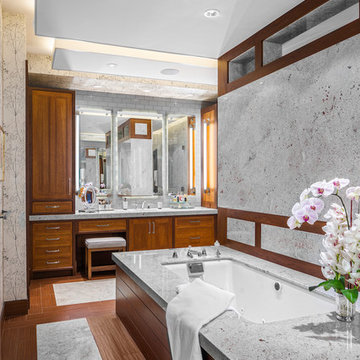
The luxurious master bathroom features streaming music and television in addition to lighting and temperature control.
This is an example of a large contemporary master bathroom in Boston with recessed-panel cabinets, medium wood cabinets, granite benchtops, an undermount tub, an undermount sink, grey walls, medium hardwood floors and brown floor.
This is an example of a large contemporary master bathroom in Boston with recessed-panel cabinets, medium wood cabinets, granite benchtops, an undermount tub, an undermount sink, grey walls, medium hardwood floors and brown floor.
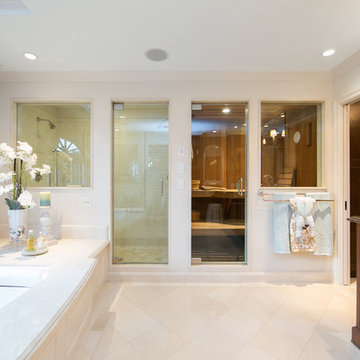
Ryan Garvin
Design ideas for a large traditional master bathroom in Orange County with an undermount tub, an alcove shower, flat-panel cabinets and medium wood cabinets.
Design ideas for a large traditional master bathroom in Orange County with an undermount tub, an alcove shower, flat-panel cabinets and medium wood cabinets.
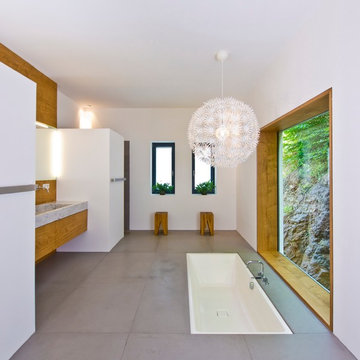
Florale, kubistische Architektur mit der Hommage an die bestehenden Bausubstanz in Hanglage
Inspiration for a large modern bathroom in Munich with an undermount tub, flat-panel cabinets, medium wood cabinets, white walls, concrete floors, an integrated sink and marble benchtops.
Inspiration for a large modern bathroom in Munich with an undermount tub, flat-panel cabinets, medium wood cabinets, white walls, concrete floors, an integrated sink and marble benchtops.
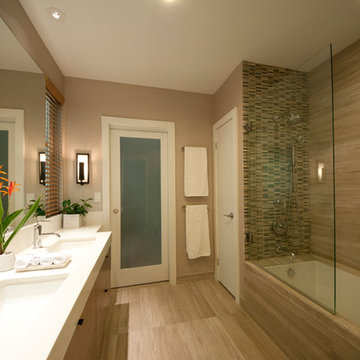
{Photo Credit: Dan Murakami}
Inspiration for a contemporary bathroom in Hawaii with an undermount sink, flat-panel cabinets, medium wood cabinets, quartzite benchtops, an undermount tub, a shower/bathtub combo, a two-piece toilet, gray tile and stone tile.
Inspiration for a contemporary bathroom in Hawaii with an undermount sink, flat-panel cabinets, medium wood cabinets, quartzite benchtops, an undermount tub, a shower/bathtub combo, a two-piece toilet, gray tile and stone tile.
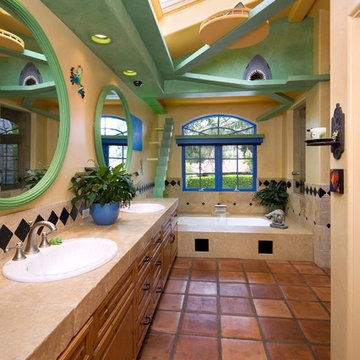
Mater bath features his/her sinks, whirlpool tub and catwalks. © Holly Lepere
Design ideas for an eclectic bathroom in Santa Barbara with a drop-in sink, shaker cabinets, medium wood cabinets, a corner shower, beige tile, stone tile, beige walls, terra-cotta floors and an undermount tub.
Design ideas for an eclectic bathroom in Santa Barbara with a drop-in sink, shaker cabinets, medium wood cabinets, a corner shower, beige tile, stone tile, beige walls, terra-cotta floors and an undermount tub.
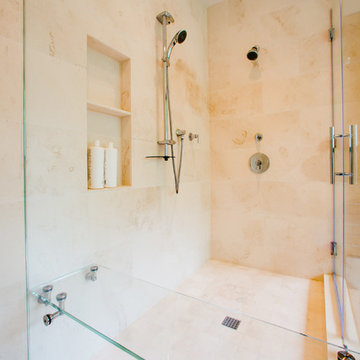
Photos By Shawn Lortie Photography
Design ideas for a mid-sized contemporary master bathroom in DC Metro with a corner shower, beige tile, flat-panel cabinets, medium wood cabinets, an undermount tub, ceramic tile, beige walls, ceramic floors, an undermount sink, solid surface benchtops, beige floor, a hinged shower door, a niche and a shower seat.
Design ideas for a mid-sized contemporary master bathroom in DC Metro with a corner shower, beige tile, flat-panel cabinets, medium wood cabinets, an undermount tub, ceramic tile, beige walls, ceramic floors, an undermount sink, solid surface benchtops, beige floor, a hinged shower door, a niche and a shower seat.
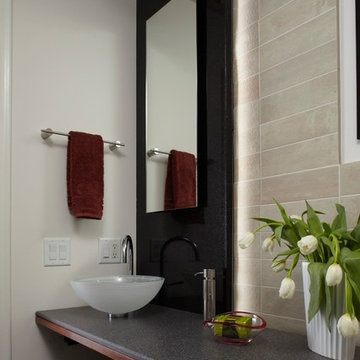
An elegant combination of dary gray Avonite, Mahogany Treefrog veneer, absolute black granit and beige Royal Mosa Domain wall tile.
Blomus bathroom hardware was used throughout the project
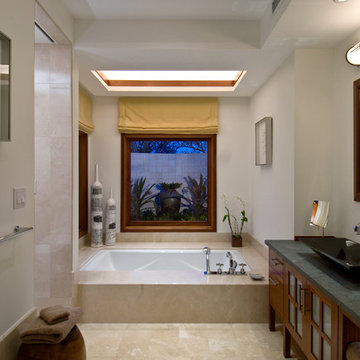
View of the master bathroom. A coffered ceiling accents the bathtub, and a hot tub is positioned just outside the window. A coral wall provides privacy. The shower enclosure and toilet room are on the left, the double vanity on the right.
Hal Lum
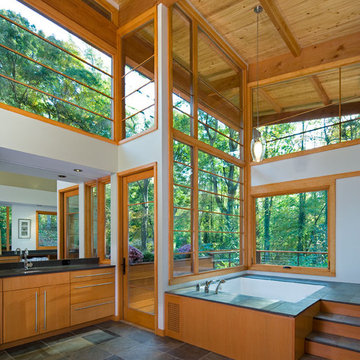
Master Bath
Photo Credit: Rion Rizzo/Creative Sources Photography
Design ideas for an expansive contemporary master bathroom in Atlanta with flat-panel cabinets, medium wood cabinets, an undermount tub, white walls, slate floors, an undermount sink and granite benchtops.
Design ideas for an expansive contemporary master bathroom in Atlanta with flat-panel cabinets, medium wood cabinets, an undermount tub, white walls, slate floors, an undermount sink and granite benchtops.
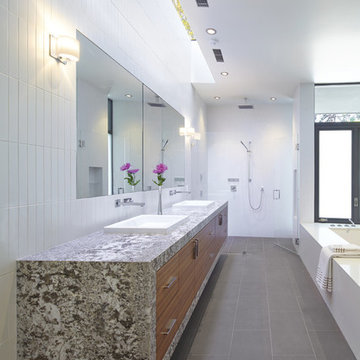
Atherton has many large substantial homes - our clients purchased an existing home on a one acre flag-shaped lot and asked us to design a new dream home for them. The result is a new 7,000 square foot four-building complex consisting of the main house, six-car garage with two car lifts, pool house with a full one bedroom residence inside, and a separate home office /work out gym studio building. A fifty-foot swimming pool was also created with fully landscaped yards.
Given the rectangular shape of the lot, it was decided to angle the house to incoming visitors slightly so as to more dramatically present itself. The house became a classic u-shaped home but Feng Shui design principals were employed directing the placement of the pool house to better contain the energy flow on the site. The main house entry door is then aligned with a special Japanese red maple at the end of a long visual axis at the rear of the site. These angles and alignments set up everything else about the house design and layout, and views from various rooms allow you to see into virtually every space tracking movements of others in the home.
The residence is simply divided into two wings of public use, kitchen and family room, and the other wing of bedrooms, connected by the living and dining great room. Function drove the exterior form of windows and solid walls with a line of clerestory windows which bring light into the middle of the large home. Extensive sun shadow studies with 3D tree modeling led to the unorthodox placement of the pool to the north of the home, but tree shadow tracking showed this to be the sunniest area during the entire year.
Sustainable measures included a full 7.1kW solar photovoltaic array technically making the house off the grid, and arranged so that no panels are visible from the property. A large 16,000 gallon rainwater catchment system consisting of tanks buried below grade was installed. The home is California GreenPoint rated and also features sealed roof soffits and a sealed crawlspace without the usual venting. A whole house computer automation system with server room was installed as well. Heating and cooling utilize hot water radiant heated concrete and wood floors supplemented by heat pump generated heating and cooling.
A compound of buildings created to form balanced relationships between each other, this home is about circulation, light and a balance of form and function.
Photo by John Sutton Photography.
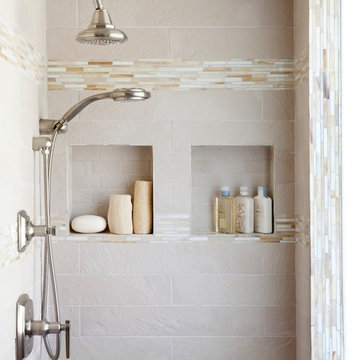
Nancy Nolan Photography
Design ideas for a large modern master bathroom in Little Rock with flat-panel cabinets, medium wood cabinets, an undermount tub, an open shower, a two-piece toilet, beige tile, glass tile, beige walls, porcelain floors, an undermount sink and engineered quartz benchtops.
Design ideas for a large modern master bathroom in Little Rock with flat-panel cabinets, medium wood cabinets, an undermount tub, an open shower, a two-piece toilet, beige tile, glass tile, beige walls, porcelain floors, an undermount sink and engineered quartz benchtops.
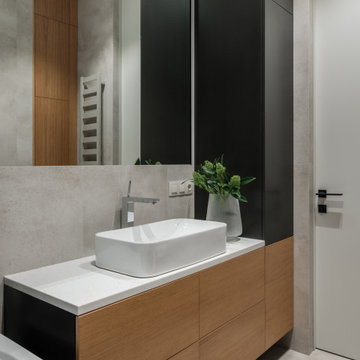
Мастер ванная визуально продолжает пространство спальни за счет использования похожих оттенков. Керамогранит светлого серо-бежевого оттенка гармонирует с краской на стенах, дерево в отделке мебели единое во всех помещениях. Акцентная стена в зоне ванны оформлена геометричной объемной плиткой графитового оттенка, что продолжает общую линию всего интерьера.

Mid-sized contemporary master bathroom in Novosibirsk with flat-panel cabinets, medium wood cabinets, an undermount tub, a wall-mount toilet, gray tile, ceramic tile, beige walls, porcelain floors, a drop-in sink, solid surface benchtops, multi-coloured floor, white benchtops, a single vanity, a floating vanity and a shower/bathtub combo.
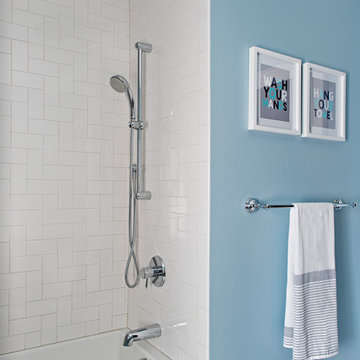
Design ideas for a large traditional kids bathroom in Toronto with flat-panel cabinets, medium wood cabinets, an undermount tub, a shower/bathtub combo, a two-piece toilet, white tile, subway tile, blue walls, mosaic tile floors, an undermount sink, engineered quartz benchtops, yellow floor, a shower curtain and white benchtops.
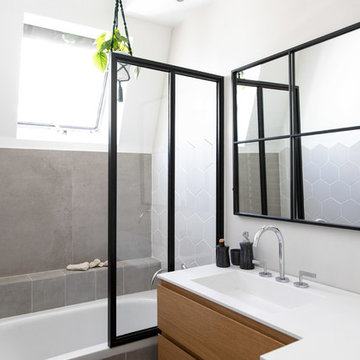
Le charme du Sud à Paris.
Un projet de rénovation assez atypique...car il a été mené par des étudiants architectes ! Notre cliente, qui travaille dans la mode, avait beaucoup de goût et s’est fortement impliquée dans le projet. Un résultat chiadé au charme méditerranéen.
Bathroom Design Ideas with Medium Wood Cabinets and an Undermount Tub
9

