Bathroom Design Ideas with Medium Wood Cabinets and Beige Benchtops
Refine by:
Budget
Sort by:Popular Today
181 - 200 of 2,969 photos
Item 1 of 3
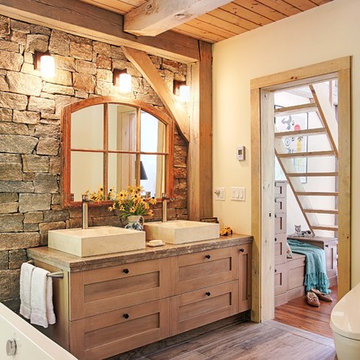
Alec Marshall
Large country master bathroom in Jacksonville with medium wood cabinets, a freestanding tub, a one-piece toilet, beige tile, white walls, porcelain floors, a vessel sink, marble benchtops, beige benchtops, shaker cabinets, stone tile and brown floor.
Large country master bathroom in Jacksonville with medium wood cabinets, a freestanding tub, a one-piece toilet, beige tile, white walls, porcelain floors, a vessel sink, marble benchtops, beige benchtops, shaker cabinets, stone tile and brown floor.
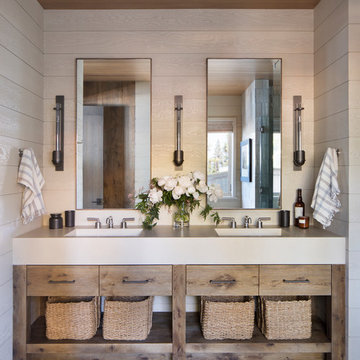
Paul Dyer Photo
Design ideas for a country bathroom in San Francisco with flat-panel cabinets, medium wood cabinets, beige walls, an integrated sink, grey floor and beige benchtops.
Design ideas for a country bathroom in San Francisco with flat-panel cabinets, medium wood cabinets, beige walls, an integrated sink, grey floor and beige benchtops.
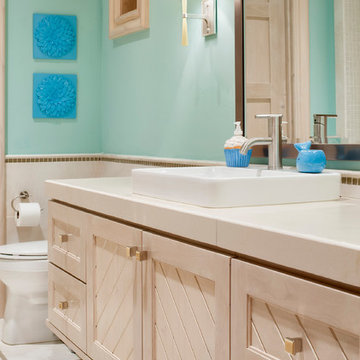
Inspiration for a mid-sized transitional master bathroom in Austin with furniture-like cabinets, medium wood cabinets, a corner shower, beige tile, stone tile, beige walls, a drop-in sink, tile benchtops, beige floor, a hinged shower door and beige benchtops.
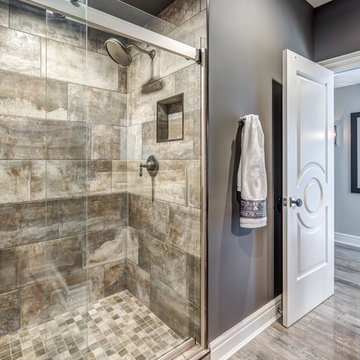
Dawn Smith Photography
Inspiration for a large transitional 3/4 bathroom in Other with furniture-like cabinets, medium wood cabinets, an alcove shower, grey walls, vinyl floors, an integrated sink, granite benchtops, brown floor, a sliding shower screen and beige benchtops.
Inspiration for a large transitional 3/4 bathroom in Other with furniture-like cabinets, medium wood cabinets, an alcove shower, grey walls, vinyl floors, an integrated sink, granite benchtops, brown floor, a sliding shower screen and beige benchtops.
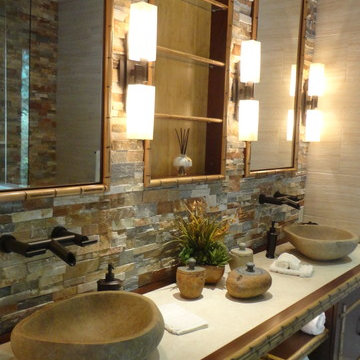
Renee A. Webley
Mid-sized asian master bathroom in Miami with a vessel sink, furniture-like cabinets, medium wood cabinets, marble benchtops, a corner shower, a one-piece toilet, beige tile, stone tile, beige walls, beige floor and beige benchtops.
Mid-sized asian master bathroom in Miami with a vessel sink, furniture-like cabinets, medium wood cabinets, marble benchtops, a corner shower, a one-piece toilet, beige tile, stone tile, beige walls, beige floor and beige benchtops.
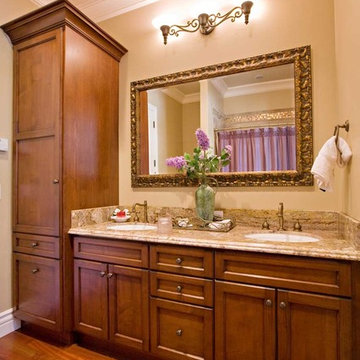
Alder wood custom cabinetry in this hallway bathroom with wood flooring features a tall cabinet for storing linens surmounted by generous moulding. There is a bathtub/shower area and a niche for the toilet. The double sinks have bronze faucets by Santec complemented by a large framed mirror.
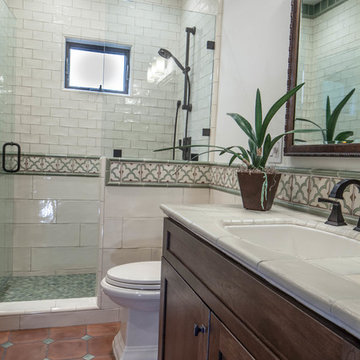
This is an example of a mid-sized eclectic kids bathroom in San Luis Obispo with shaker cabinets, medium wood cabinets, a one-piece toilet, beige tile, ceramic tile, beige walls, terra-cotta floors, an undermount sink, tile benchtops, red floor, a hinged shower door and beige benchtops.
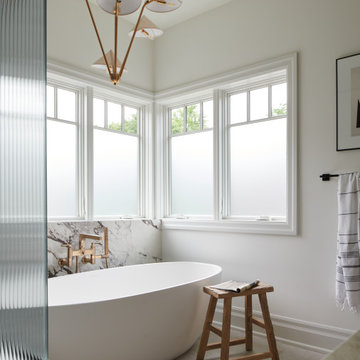
This is an example of a large transitional master bathroom in Toronto with flat-panel cabinets, medium wood cabinets, a freestanding tub, a corner shower, a wall-mount toilet, green tile, porcelain tile, white walls, porcelain floors, an undermount sink, engineered quartz benchtops, grey floor, a hinged shower door, beige benchtops, a shower seat, a double vanity and a built-in vanity.
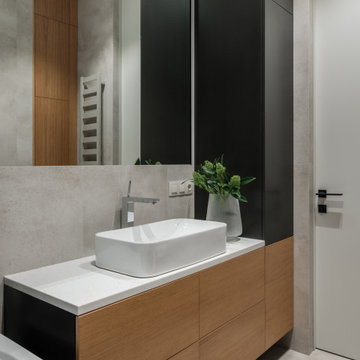
Мастер ванная визуально продолжает пространство спальни за счет использования похожих оттенков. Керамогранит светлого серо-бежевого оттенка гармонирует с краской на стенах, дерево в отделке мебели единое во всех помещениях. Акцентная стена в зоне ванны оформлена геометричной объемной плиткой графитового оттенка, что продолжает общую линию всего интерьера.
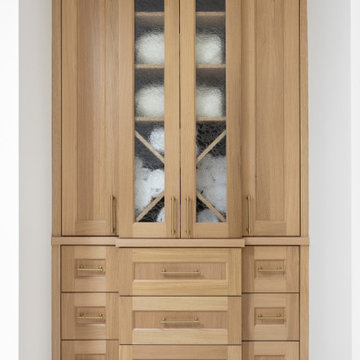
APD was hired to update the kitchen, living room, primary bathroom and bedroom, and laundry room in this suburban townhome. The design brought an aesthetic that incorporated a fresh updated and current take on traditional while remaining timeless and classic. The kitchen layout moved cooking to the exterior wall providing a beautiful range and hood moment. Removing an existing peninsula and re-orienting the island orientation provided a functional floorplan while adding extra storage in the same square footage. A specific design request from the client was bar cabinetry integrated into the stair railing, and we could not be more thrilled with how it came together!
The primary bathroom experienced a major overhaul by relocating both the shower and double vanities and removing an un-used soaker tub. The design added linen storage and seated beauty vanity while expanding the shower to a luxurious size. Dimensional tile at the shower accent wall relates to the dimensional tile at the kitchen backsplash without matching the two spaces to each other while tones of cream, taupe, and warm woods with touches of gray are a cohesive thread throughout.

Photo of a transitional 3/4 bathroom in Houston with shaker cabinets, medium wood cabinets, white walls, a vessel sink, engineered quartz benchtops, black floor, beige benchtops, a single vanity, a built-in vanity and planked wall panelling.

Photo of a mid-sized traditional 3/4 bathroom in Atlanta with medium wood cabinets, an alcove shower, a two-piece toilet, multi-coloured tile, stone tile, beige walls, a vessel sink, quartzite benchtops, a hinged shower door, beige benchtops, a niche, a single vanity, a freestanding vanity and shaker cabinets.
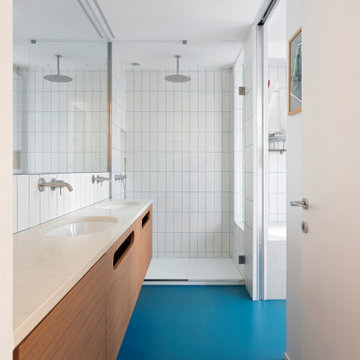
Contemporary bathroom in Milan with flat-panel cabinets, medium wood cabinets, an alcove shower, white tile, white walls, an undermount sink, blue floor, beige benchtops, a double vanity and a floating vanity.
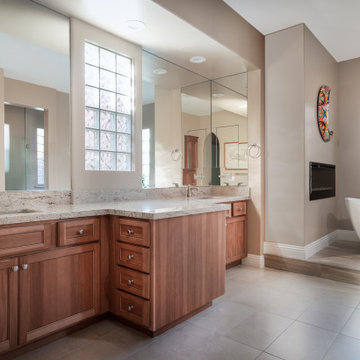
Inspiration for a large transitional master bathroom in Las Vegas with recessed-panel cabinets, medium wood cabinets, a freestanding tub, an alcove shower, a two-piece toilet, beige tile, porcelain tile, grey walls, porcelain floors, an undermount sink, granite benchtops, beige floor, a hinged shower door and beige benchtops.
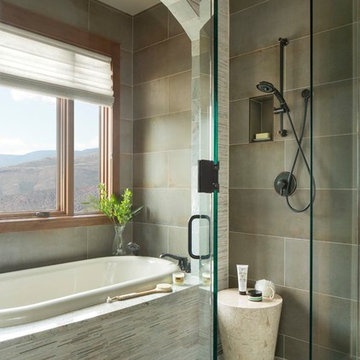
Wet room with a view. Sleek metal-look tiles and textured stone are the perfect blend for this tub and shower room.
Large country master wet room bathroom in Denver with raised-panel cabinets, medium wood cabinets, a drop-in tub, green tile, porcelain tile, beige walls, slate floors, an undermount sink, granite benchtops, green floor, a hinged shower door and beige benchtops.
Large country master wet room bathroom in Denver with raised-panel cabinets, medium wood cabinets, a drop-in tub, green tile, porcelain tile, beige walls, slate floors, an undermount sink, granite benchtops, green floor, a hinged shower door and beige benchtops.
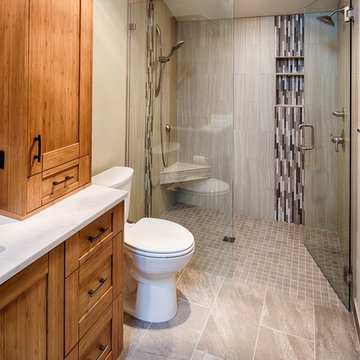
This complete master bathroom remodel includes new bamboo cabinetry, quartz countertops, and a spacious tile shower.
Terry Poe Photography
Inspiration for a mid-sized contemporary master bathroom in Portland with shaker cabinets, medium wood cabinets, a curbless shower, a two-piece toilet, beige tile, porcelain tile, beige walls, porcelain floors, an undermount sink, engineered quartz benchtops, beige floor, a hinged shower door and beige benchtops.
Inspiration for a mid-sized contemporary master bathroom in Portland with shaker cabinets, medium wood cabinets, a curbless shower, a two-piece toilet, beige tile, porcelain tile, beige walls, porcelain floors, an undermount sink, engineered quartz benchtops, beige floor, a hinged shower door and beige benchtops.
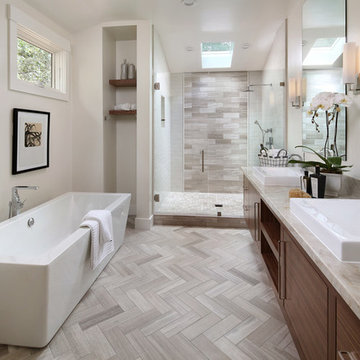
Changing design patterns allows the same tile to be used in different ways.
Mid-sized contemporary master bathroom in San Francisco with flat-panel cabinets, medium wood cabinets, a freestanding tub, an alcove shower, gray tile, porcelain tile, white walls, porcelain floors, a vessel sink, quartzite benchtops, beige floor and beige benchtops.
Mid-sized contemporary master bathroom in San Francisco with flat-panel cabinets, medium wood cabinets, a freestanding tub, an alcove shower, gray tile, porcelain tile, white walls, porcelain floors, a vessel sink, quartzite benchtops, beige floor and beige benchtops.
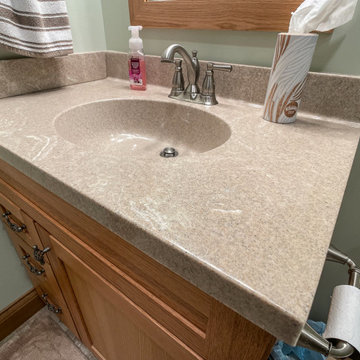
Single vanity with integrated sink.
Inspiration for a mid-sized traditional 3/4 bathroom in Other with shaker cabinets, medium wood cabinets, an alcove shower, a two-piece toilet, beige tile, ceramic tile, green walls, ceramic floors, an integrated sink, solid surface benchtops, beige floor, a sliding shower screen, beige benchtops, a single vanity and a built-in vanity.
Inspiration for a mid-sized traditional 3/4 bathroom in Other with shaker cabinets, medium wood cabinets, an alcove shower, a two-piece toilet, beige tile, ceramic tile, green walls, ceramic floors, an integrated sink, solid surface benchtops, beige floor, a sliding shower screen, beige benchtops, a single vanity and a built-in vanity.

This new home was built on an old lot in Dallas, TX in the Preston Hollow neighborhood. The new home is a little over 5,600 sq.ft. and features an expansive great room and a professional chef’s kitchen. This 100% brick exterior home was built with full-foam encapsulation for maximum energy performance. There is an immaculate courtyard enclosed by a 9' brick wall keeping their spool (spa/pool) private. Electric infrared radiant patio heaters and patio fans and of course a fireplace keep the courtyard comfortable no matter what time of year. A custom king and a half bed was built with steps at the end of the bed, making it easy for their dog Roxy, to get up on the bed. There are electrical outlets in the back of the bathroom drawers and a TV mounted on the wall behind the tub for convenience. The bathroom also has a steam shower with a digital thermostatic valve. The kitchen has two of everything, as it should, being a commercial chef's kitchen! The stainless vent hood, flanked by floating wooden shelves, draws your eyes to the center of this immaculate kitchen full of Bluestar Commercial appliances. There is also a wall oven with a warming drawer, a brick pizza oven, and an indoor churrasco grill. There are two refrigerators, one on either end of the expansive kitchen wall, making everything convenient. There are two islands; one with casual dining bar stools, as well as a built-in dining table and another for prepping food. At the top of the stairs is a good size landing for storage and family photos. There are two bedrooms, each with its own bathroom, as well as a movie room. What makes this home so special is the Casita! It has its own entrance off the common breezeway to the main house and courtyard. There is a full kitchen, a living area, an ADA compliant full bath, and a comfortable king bedroom. It’s perfect for friends staying the weekend or in-laws staying for a month.
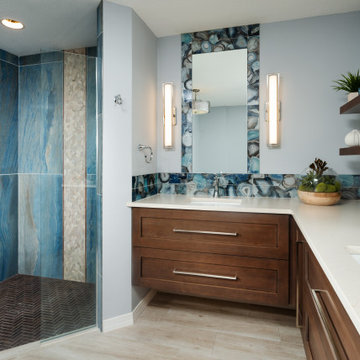
This Master Bathroom remodel removed some framing and drywall above and at the sides of the shower opening to enlarge the shower entry and provide a breathtaking view to the exotic polished porcelain marble tile in a 24 x 48 size used inside. The sliced stone used as vertical accent was hand placed by the tile installer to eliminate the tile outlines sometimes seen in lesser quality installations. The agate design glass tiles used as the backsplash and mirror surround delight the eye. The warm brown griege cabinetry have custom designed drawer interiors to work around the plumbing underneath. Floating vanities add visual space to the room. The dark brown in the herringbone shower floor is repeated in the master bedroom wood flooring coloring so that the entire master suite flows.
Bathroom Design Ideas with Medium Wood Cabinets and Beige Benchtops
10