Bathroom Design Ideas with Medium Wood Cabinets and Beige Tile
Refine by:
Budget
Sort by:Popular Today
181 - 200 of 20,901 photos
Item 1 of 3
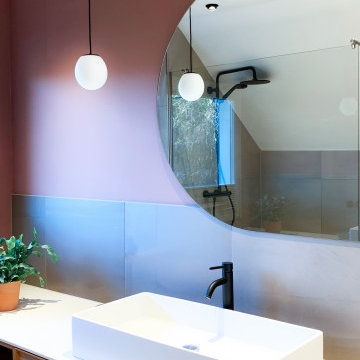
Das Haus aus den 90er Jahren wurde komplett entkernt und neu gestaltet. So entstand eine Innenarchitektur die mit ihren Formen & Materialien eine Gegenkomposition zur bestehenden Architektur darstellt.
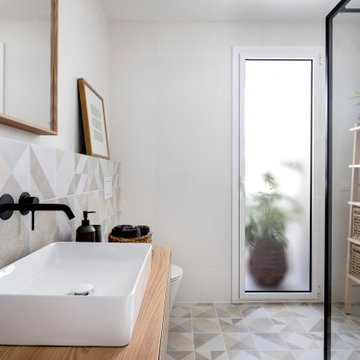
This is an example of a mid-sized scandinavian master bathroom in Barcelona with flat-panel cabinets, medium wood cabinets, an open shower, a wall-mount toilet, beige tile, ceramic tile, white walls, ceramic floors, a vessel sink, wood benchtops, beige floor, an open shower, white benchtops, a single vanity and a floating vanity.
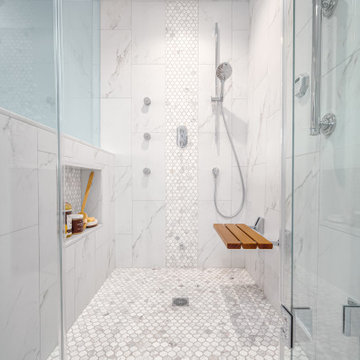
Master en-suite with his and her custom cherry vanities as well as matching linen towers and hidden hamper. Privacy wall for water closet, customer steam shower with teak bench featuring mosaic marble. Thibault, Honshu custom window treatment.
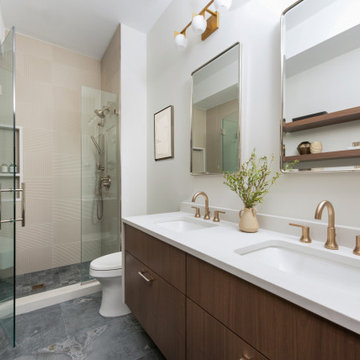
Small traditional master bathroom in Chicago with shaker cabinets, medium wood cabinets, an alcove shower, a one-piece toilet, beige tile, porcelain tile, white walls, a drop-in sink, engineered quartz benchtops, grey floor, a hinged shower door, white benchtops, a shower seat, a double vanity and a floating vanity.
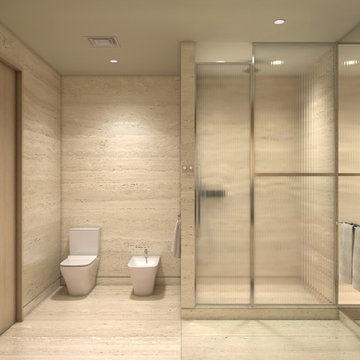
This is an example of an expansive modern master bathroom in New York with flat-panel cabinets, medium wood cabinets, a bidet, beige tile, travertine, beige walls, travertine floors, a drop-in sink, marble benchtops, beige floor, a hinged shower door, a double vanity and a built-in vanity.

Modern farmhouse bathroom project with wood looking tiles, wood vanity, vessel sink.
Farmhouse guest bathroom remodeling with wood vanity, porcelain tiles, pebbles, and shiplap wall.
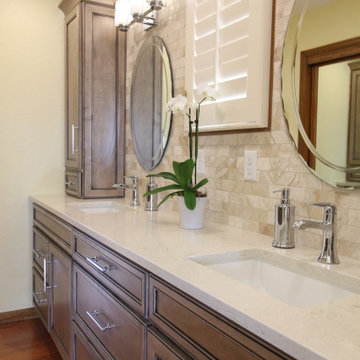
Transformed vanity area with all new cabinets and finishes, counter cabinets for added storage, and a clean, elegant design.
This is an example of a mid-sized transitional master bathroom in Denver with flat-panel cabinets, medium wood cabinets, an alcove shower, a one-piece toilet, beige tile, marble, beige walls, medium hardwood floors, an undermount sink, engineered quartz benchtops, brown floor, a hinged shower door, beige benchtops, a double vanity and a built-in vanity.
This is an example of a mid-sized transitional master bathroom in Denver with flat-panel cabinets, medium wood cabinets, an alcove shower, a one-piece toilet, beige tile, marble, beige walls, medium hardwood floors, an undermount sink, engineered quartz benchtops, brown floor, a hinged shower door, beige benchtops, a double vanity and a built-in vanity.
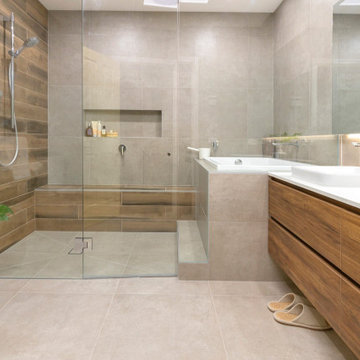
From what was once a humble early 90’s decor space, the contrast that has occurred in this ensuite is vast. On return from a holiday in Japan, our clients desired the same bath house cultural experience, that is known to the land of onsens, for their own ensuite.
The transition in this space is truly exceptional, with the new layout all designed within the same four walls, still maintaining a vanity, shower, bath and toilet. Our designer, Eugene Lombard put much careful consideration into the fittings and finishes to ensure all the elements were pulled together beautifully.
The wet room setting is enhanced by a bench seat which allows the user a moment of transition between the shower and hot, deep soaker style bath. The owners now wake up to a captivating “day-spa like experience” that most would aspire to on a holiday, let alone an everyday occasion. Key features like the underfloor heating in the entrance are added appeal to beautiful large format tiles along with the wood grain finishes which add a sense of warmth and balance to the room.
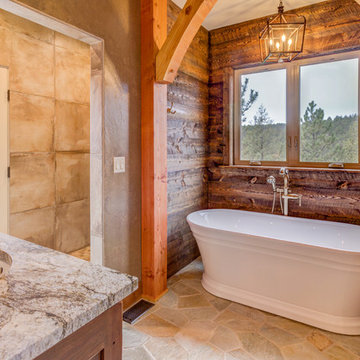
Design ideas for a country bathroom in Denver with medium wood cabinets, a freestanding tub, beige tile, brown walls, an undermount sink, beige floor and grey benchtops.
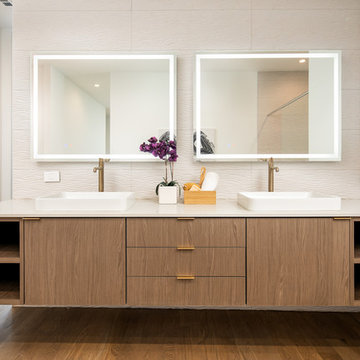
This is an example of a large modern master wet room bathroom in Dallas with flat-panel cabinets, medium wood cabinets, a freestanding tub, a one-piece toilet, beige tile, white walls, medium hardwood floors, a vessel sink, engineered quartz benchtops, brown floor, a hinged shower door and white benchtops.
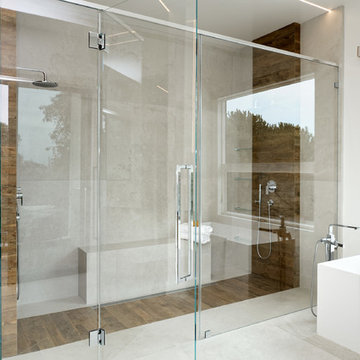
Designers: Susan Bowen & Revital Kaufman-Meron
Photos: LucidPic Photography - Rich Anderson
Photo of a large modern master bathroom in San Francisco with flat-panel cabinets, medium wood cabinets, a freestanding tub, a curbless shower, beige tile, ceramic tile, an undermount sink, a hinged shower door, white benchtops, a double vanity, a freestanding vanity, a wall-mount toilet, white walls, ceramic floors and beige floor.
Photo of a large modern master bathroom in San Francisco with flat-panel cabinets, medium wood cabinets, a freestanding tub, a curbless shower, beige tile, ceramic tile, an undermount sink, a hinged shower door, white benchtops, a double vanity, a freestanding vanity, a wall-mount toilet, white walls, ceramic floors and beige floor.
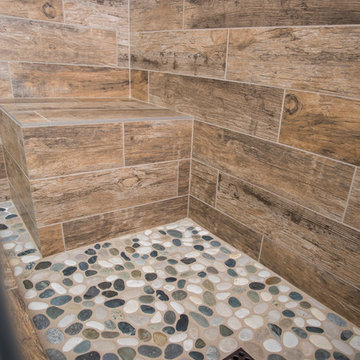
Bath project was to demo and remove existing tile and tub and convert to a shower, new counter top and replace bath flooring.
Vanity Counter Top – MS International Redwood 6”x24” Tile with a top mount copper bowl and
Delta Venetian Bronze Faucet.
Shower Walls: MS International Redwood 6”x24” Tile in a horizontal offset pattern.
Shower Floor: Emser Venetian Round Pebble.
Plumbing: Delta in Venetian Bronze.
Shower Door: Frameless 3/8” Barn Door Style with Oil Rubbed Bronze fittings.
Bathroom Floor: Daltile 18”x18” Fidenza Bianco.
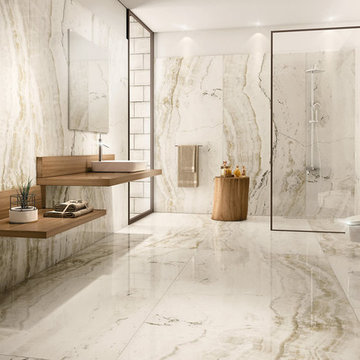
This is an example of a large contemporary master bathroom in San Diego with open cabinets, medium wood cabinets, an open shower, a wall-mount toilet, beige tile, white tile, marble, white walls, marble floors, a vessel sink, wood benchtops, white floor and an open shower.
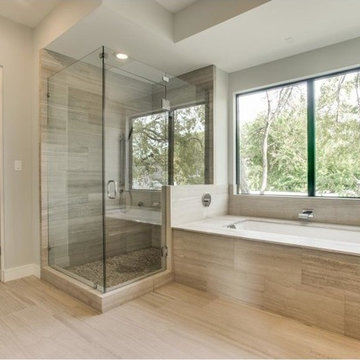
Located steps from the Katy Trail, 3509 Edgewater Street is a 3-story modern townhouse built by Robert Elliott Custom Homes. High-end finishes characterize this 3-bedroom, 3-bath residence complete with a 2-car garage. The first floor includes an office with backyard access, as well as a guest space and abundant storage. On the second floor, an expansive kitchen – featuring marble countertops and a waterfall island – flows into an open-concept living room with a bar area for seamless entertaining. A gas fireplace centers the living room, which opens up to a balcony with glass railing. The second floor also features an additional bedroom that shines with natural light from the oversized windows found throughout the home. The master suite, located on the third floor, offers ample privacy and generous space for relaxing. an on-suite laundry room, complete with a sink , connects with the spacious master bathroom and closet. In the master suite sitting area, a spiral staircase provides rooftop access where one can enjoy stunning views of Downtown Dallas – illustrating Edgewater is urban living at its finest.
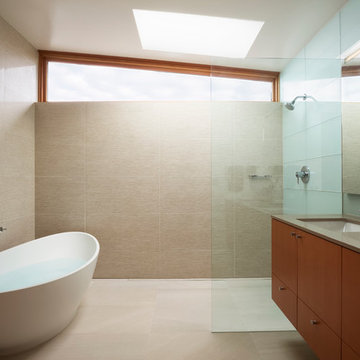
David Papazian
Inspiration for a mid-sized contemporary master bathroom in Portland with medium wood cabinets, a freestanding tub, a curbless shower, beige tile, an undermount sink, quartzite benchtops, flat-panel cabinets and an open shower.
Inspiration for a mid-sized contemporary master bathroom in Portland with medium wood cabinets, a freestanding tub, a curbless shower, beige tile, an undermount sink, quartzite benchtops, flat-panel cabinets and an open shower.
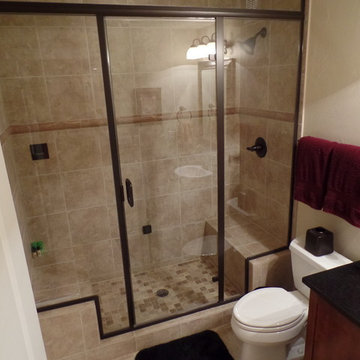
Inspiration for a small traditional 3/4 bathroom in Denver with medium wood cabinets, an alcove shower, a two-piece toilet, beige walls, ceramic floors, a drop-in sink, granite benchtops, beige tile, ceramic tile, a hinged shower door, black benchtops, a shower seat and a single vanity.
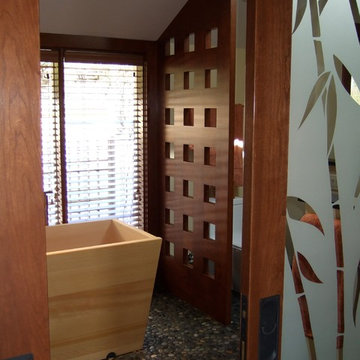
A different view - from the sandblasted, bamboo patterned sliding doors into the bathroom.
Photo of a mid-sized asian master bathroom in Portland with a vessel sink, flat-panel cabinets, medium wood cabinets, granite benchtops, a japanese tub, beige tile, ceramic tile, beige walls and pebble tile floors.
Photo of a mid-sized asian master bathroom in Portland with a vessel sink, flat-panel cabinets, medium wood cabinets, granite benchtops, a japanese tub, beige tile, ceramic tile, beige walls and pebble tile floors.
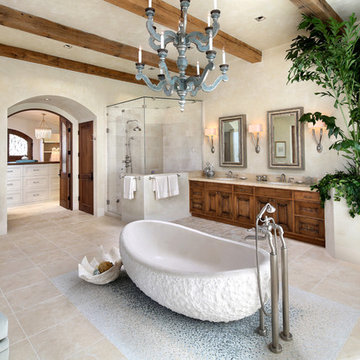
Photo of an expansive mediterranean master bathroom in San Francisco with beige tile, medium wood cabinets, a freestanding tub, an undermount sink, beige walls, travertine floors, a hinged shower door, recessed-panel cabinets, a corner shower, ceramic tile and beige floor.
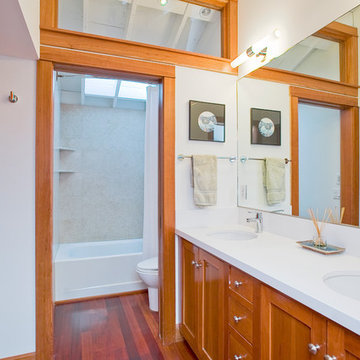
Photo of a small contemporary bathroom in San Francisco with an undermount sink, shaker cabinets, medium wood cabinets, engineered quartz benchtops, an alcove tub, a one-piece toilet, beige tile, porcelain tile, white walls, medium hardwood floors and white benchtops.
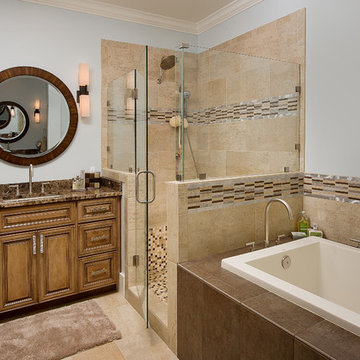
Anastasia Design Group: Valerie Lee Principal Designer and Owner
Photo: Zach Thomas
Design ideas for a traditional bathroom in Jacksonville with an undermount sink, raised-panel cabinets, medium wood cabinets, a drop-in tub, an alcove shower, beige tile and brown benchtops.
Design ideas for a traditional bathroom in Jacksonville with an undermount sink, raised-panel cabinets, medium wood cabinets, a drop-in tub, an alcove shower, beige tile and brown benchtops.
Bathroom Design Ideas with Medium Wood Cabinets and Beige Tile
10