Bathroom Design Ideas with Medium Wood Cabinets and Blue Walls
Refine by:
Budget
Sort by:Popular Today
41 - 60 of 4,676 photos
Item 1 of 3
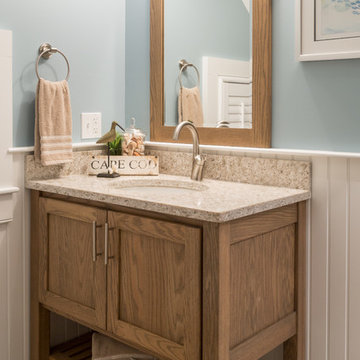
As innkeepers, Lois and Evan Evans know all about hospitality. So after buying a 1955 Cape Cod cottage whose interiors hadn’t been updated since the 1970s, they set out on a whole-house renovation, a major focus of which was the kitchen.
The goal of this renovation was to create a space that would be efficient and inviting for entertaining, as well as compatible with the home’s beach-cottage style.
Cape Associates removed the wall separating the kitchen from the dining room to create an open, airy layout. The ceilings were raised and clad in shiplap siding and highlighted with new pine beams, reflective of the cottage style of the home. New windows add a vintage look.
The designer used a whitewashed palette and traditional cabinetry to push a casual and beachy vibe, while granite countertops add a touch of elegance.
The layout was rearranged to include an island that’s roomy enough for casual meals and for guests to hang around when the owners are prepping party meals.
Placing the main sink and dishwasher in the island instead of the usual under-the-window spot was a decision made by Lois early in the planning stages. “If we have guests over, I can face everyone when I’m rinsing vegetables or washing dishes,” she says. “Otherwise, my back would be turned.”
The old avocado-hued linoleum flooring had an unexpected bonus: preserving the original oak floors, which were refinished.
The new layout includes room for the homeowners’ hutch from their previous residence, as well as an old pot-bellied stove, a family heirloom. A glass-front cabinet allows the homeowners to show off colorful dishes. Bringing the cabinet down to counter level adds more storage. Stacking the microwave, oven and warming drawer adds efficiency.
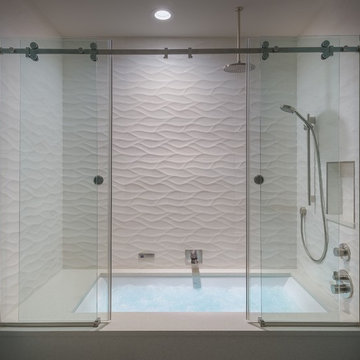
This custom walnut vanity was built to offer ample storage and keep the space playfully modern and airy.
The very custom tub shower was a bit of a masterpiece in terms of features and function. The BainUltra airbath was installed in an undermount style with a piece of sloped quartz for the deck, to ensure proper draining. The beautiful 3D wall tile creates an unforgettable texture over the large space.
The tub/shower features an oversized airbath, thermostatic controls for the handshower, rain shower and wallmounted tub filler.
To hide the beautiful tile behind a framed door or curtain would have been sinful, so the space was completed with twin sliding glass doors.
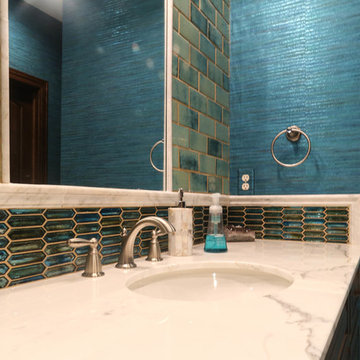
Inspiration for a mid-sized mediterranean bathroom in Other with raised-panel cabinets, medium wood cabinets, an alcove shower, a two-piece toilet, blue tile, porcelain tile, blue walls, porcelain floors, an undermount sink, granite benchtops, beige floor and a sliding shower screen.
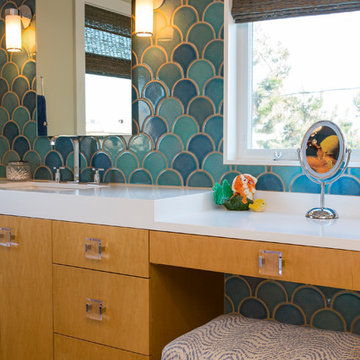
www.marktannerphoto.com
Photo of a large transitional master bathroom in Los Angeles with flat-panel cabinets, ceramic floors, beige floor, a two-piece toilet, an undermount sink, solid surface benchtops, medium wood cabinets and blue walls.
Photo of a large transitional master bathroom in Los Angeles with flat-panel cabinets, ceramic floors, beige floor, a two-piece toilet, an undermount sink, solid surface benchtops, medium wood cabinets and blue walls.
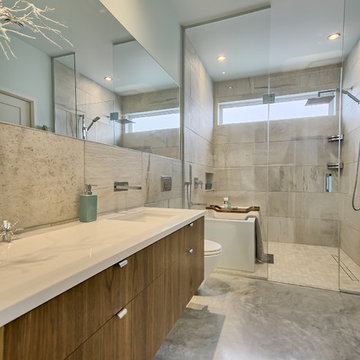
Cette salle de bain reflète la nature, Quartzite murale, béton au sol, vanité de Noyer et ligne épurée.
Inspiration for a large contemporary master bathroom in Montreal with flat-panel cabinets, medium wood cabinets, a freestanding tub, an alcove shower, a wall-mount toilet, gray tile, stone tile, blue walls, concrete floors, an undermount sink and engineered quartz benchtops.
Inspiration for a large contemporary master bathroom in Montreal with flat-panel cabinets, medium wood cabinets, a freestanding tub, an alcove shower, a wall-mount toilet, gray tile, stone tile, blue walls, concrete floors, an undermount sink and engineered quartz benchtops.
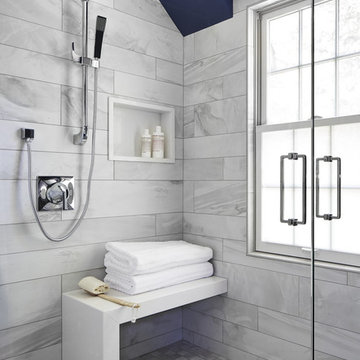
A complete overhaul of a French Country home without changing the footprint of the floor plan resulted in the perfect home for a young bachelor. Clean lines and darker palettes call this out as a masculine environment without taking away from the home’s European charm.
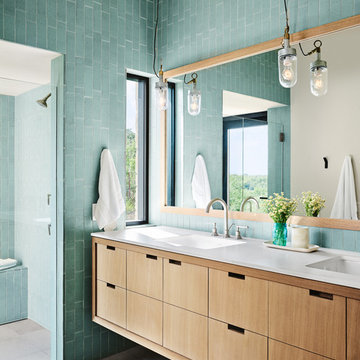
This is an example of a contemporary master bathroom in Austin with flat-panel cabinets, medium wood cabinets, a curbless shower, blue tile, blue walls and an integrated sink.
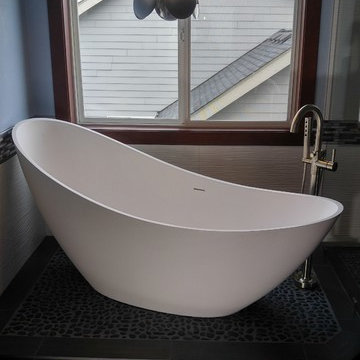
Large transitional master bathroom in Seattle with flat-panel cabinets, medium wood cabinets, a freestanding tub, a one-piece toilet, black tile, pebble tile, blue walls, mosaic tile floors, an undermount sink and granite benchtops.
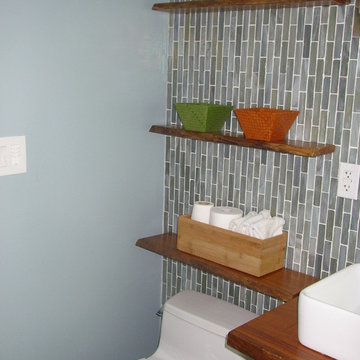
Small asian master bathroom in DC Metro with open cabinets, medium wood cabinets, wood benchtops, a drop-in tub, an open shower, multi-coloured tile, porcelain tile, blue walls and pebble tile floors.
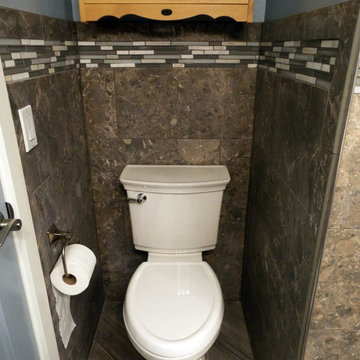
Toilet alcove with brown granite and glass tile.
This is an example of a contemporary bathroom in Seattle with an undermount sink, shaker cabinets, medium wood cabinets, granite benchtops, a drop-in tub, a shower/bathtub combo, a two-piece toilet, brown tile, glass tile, blue walls and porcelain floors.
This is an example of a contemporary bathroom in Seattle with an undermount sink, shaker cabinets, medium wood cabinets, granite benchtops, a drop-in tub, a shower/bathtub combo, a two-piece toilet, brown tile, glass tile, blue walls and porcelain floors.
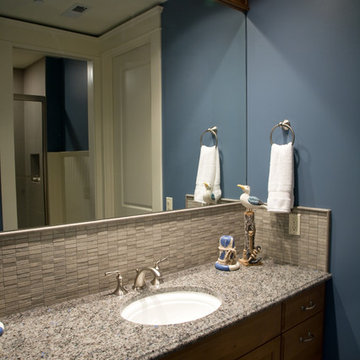
This is an example of a mid-sized arts and crafts 3/4 bathroom in Seattle with raised-panel cabinets, medium wood cabinets, beige tile, stone tile, blue walls, an undermount sink, granite benchtops, beige benchtops, a single vanity and a built-in vanity.
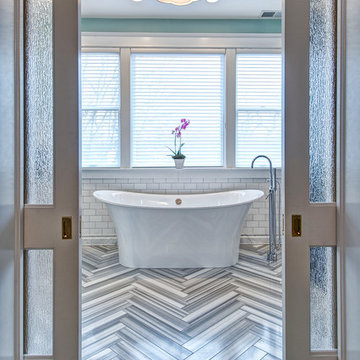
Frosted pocket doors seductively invite you into this master bath retreat. Marble flooring meticulously cut into a herringbone pattern draws your eye to the stunning Victoria and Albert soaking tub. The window shades filter the natural light to produce a romantic quality to this spa-like oasis.
Toulouse Victoria & Albert Tub
Ann Sacks Tile (walls are White Thassos, floor is Asher Grey and shower floor is White Thassos/Celeste Blue Basket weave)
JADO Floor mounted tub fill in polished chrome
Paint is Sherwin Williams "Waterscape" #SW6470
Matthew Harrer Photography

The simple, neutral palette of this Master Bathroom creates a serene atmosphere. The custom vanity allows for additional storage while bringing added warmth to the space.
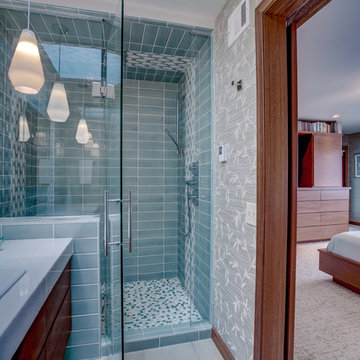
The master bedroom offered a large footprint so we could easily barrow some space to create a spa like bathroom with a generous double shower.
Photo provided by: KWREG
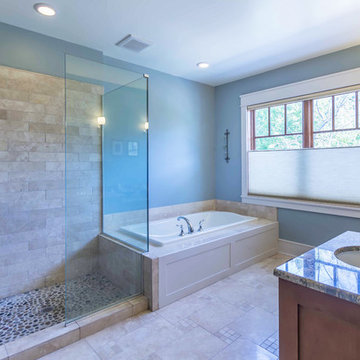
New Craftsman style home, approx 3200sf on 60' wide lot. Views from the street, highlighting front porch, large overhangs, Craftsman detailing. Photos by Robert McKendrick Photography.
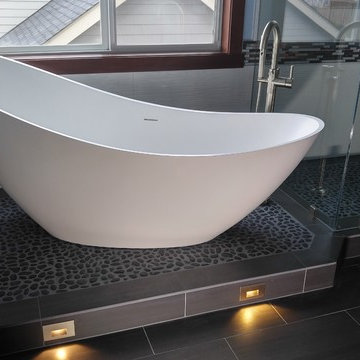
Design ideas for a large transitional master bathroom in Seattle with flat-panel cabinets, medium wood cabinets, a freestanding tub, a one-piece toilet, black tile, pebble tile, blue walls, mosaic tile floors, an undermount sink and granite benchtops.
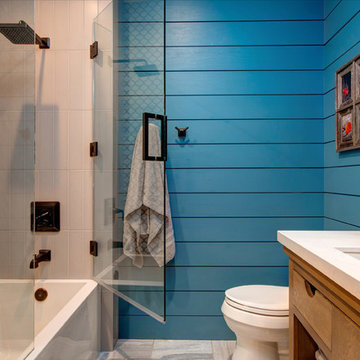
Design ideas for a mid-sized transitional 3/4 bathroom in Salt Lake City with quartzite benchtops, a shower/bathtub combo, ceramic tile, blue walls, an undermount sink, medium wood cabinets, multi-coloured tile, flat-panel cabinets, an alcove tub, a two-piece toilet, porcelain floors, grey floor, a hinged shower door and white benchtops.
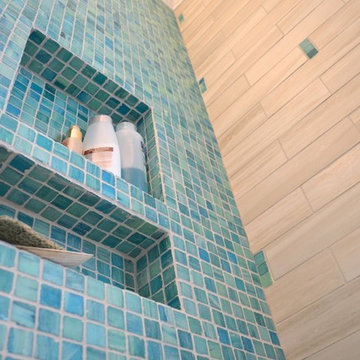
I love the juxtaposition of the teal against the sandy flowing tones of the rest of the field tile.
This is an example of a small beach style master bathroom in New York with an undermount sink, recessed-panel cabinets, medium wood cabinets, engineered quartz benchtops, an alcove tub, a shower/bathtub combo, a two-piece toilet, multi-coloured tile, blue walls and porcelain floors.
This is an example of a small beach style master bathroom in New York with an undermount sink, recessed-panel cabinets, medium wood cabinets, engineered quartz benchtops, an alcove tub, a shower/bathtub combo, a two-piece toilet, multi-coloured tile, blue walls and porcelain floors.
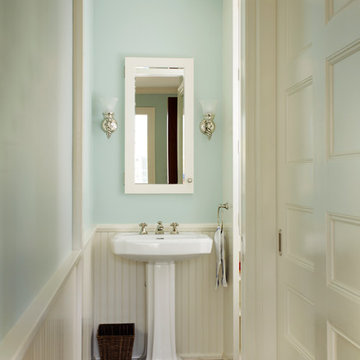
Design ideas for a mid-sized traditional 3/4 bathroom in Boston with flat-panel cabinets, medium wood cabinets, an open shower, a one-piece toilet, porcelain tile, blue walls, porcelain floors and a pedestal sink.
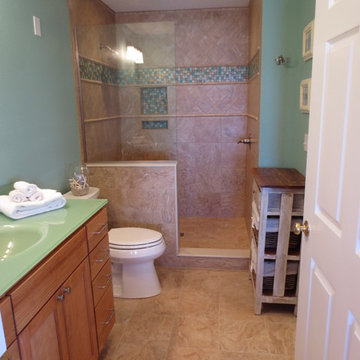
Asia Evans Artistry
Cabinets & Flooring provided by Heather Dean Thomas at Kellogg Design Center, Nags Head, NC
Design ideas for a small beach style master bathroom in Other with an integrated sink, shaker cabinets, medium wood cabinets, glass benchtops, an open shower, a two-piece toilet, blue tile, blue walls and porcelain floors.
Design ideas for a small beach style master bathroom in Other with an integrated sink, shaker cabinets, medium wood cabinets, glass benchtops, an open shower, a two-piece toilet, blue tile, blue walls and porcelain floors.
Bathroom Design Ideas with Medium Wood Cabinets and Blue Walls
3

