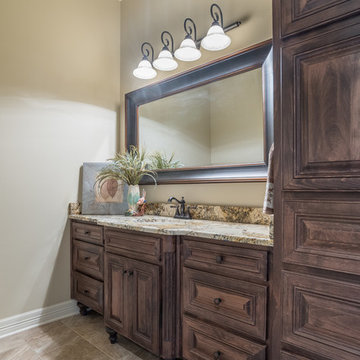Bathroom Design Ideas with Medium Wood Cabinets and Brick Floors
Refine by:
Budget
Sort by:Popular Today
1 - 20 of 64 photos
Item 1 of 3
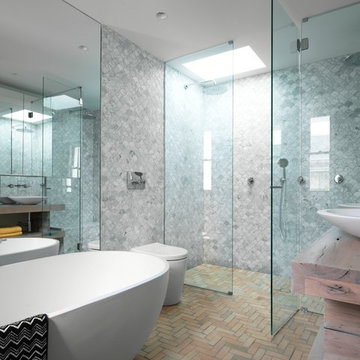
Justin Alexander
This is an example of a mid-sized contemporary bathroom in Sydney with medium wood cabinets, a double shower, grey walls, brick floors, a vessel sink, wood benchtops, gray tile and brown benchtops.
This is an example of a mid-sized contemporary bathroom in Sydney with medium wood cabinets, a double shower, grey walls, brick floors, a vessel sink, wood benchtops, gray tile and brown benchtops.
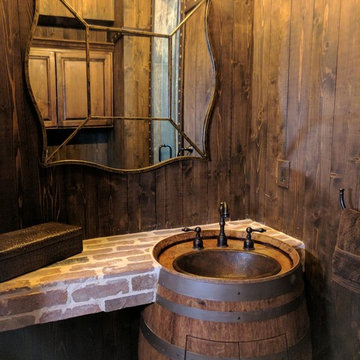
Pub bath turned into a wine barrel, with antique wine barrel sink.
This is an example of a small country powder room in Austin with raised-panel cabinets, medium wood cabinets, a one-piece toilet, brown walls, brick floors, an integrated sink and red floor.
This is an example of a small country powder room in Austin with raised-panel cabinets, medium wood cabinets, a one-piece toilet, brown walls, brick floors, an integrated sink and red floor.
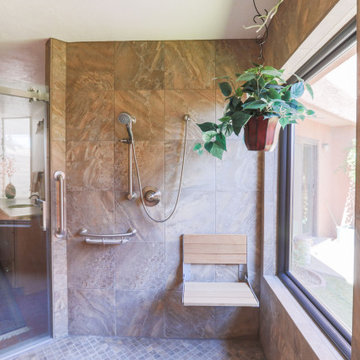
This is an example of an expansive transitional master wet room bathroom in Albuquerque with shaker cabinets, medium wood cabinets, white walls, brick floors, solid surface benchtops, red floor, a sliding shower screen, beige benchtops, a shower seat, a single vanity and a built-in vanity.
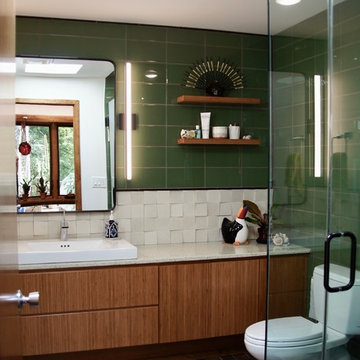
Photography by Sophie Piesse
Mid-sized contemporary bathroom in Raleigh with flat-panel cabinets, medium wood cabinets, a corner shower, a one-piece toilet, multi-coloured tile, ceramic tile, multi-coloured walls, brick floors, a vessel sink, engineered quartz benchtops, red floor, a hinged shower door and white benchtops.
Mid-sized contemporary bathroom in Raleigh with flat-panel cabinets, medium wood cabinets, a corner shower, a one-piece toilet, multi-coloured tile, ceramic tile, multi-coloured walls, brick floors, a vessel sink, engineered quartz benchtops, red floor, a hinged shower door and white benchtops.

I used a tumbled thin brick in a herringbone pattern on the floor, dark wood paneling on the walls, and an old dresser for the vanity. This small room packs in a lot of character and sophistication.
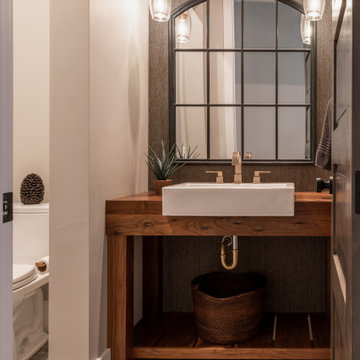
We wanted to create a unique powder room for this modern farmhouse. We designed a wood vanity with a furnishing look, added brick flooring and a herringbone wallpaper and finished with a paned iron mirror and modern pendant lighting.
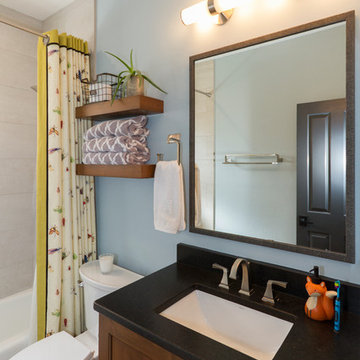
Photography by Jeffery Volker
Small kids bathroom in Phoenix with recessed-panel cabinets, medium wood cabinets, an undermount tub, a shower/bathtub combo, a two-piece toilet, black and white tile, porcelain tile, blue walls, brick floors, an undermount sink, engineered quartz benchtops, red floor, a shower curtain and black benchtops.
Small kids bathroom in Phoenix with recessed-panel cabinets, medium wood cabinets, an undermount tub, a shower/bathtub combo, a two-piece toilet, black and white tile, porcelain tile, blue walls, brick floors, an undermount sink, engineered quartz benchtops, red floor, a shower curtain and black benchtops.
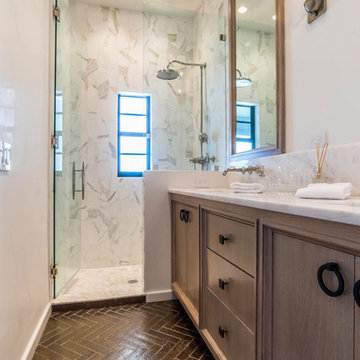
Photo of a small transitional 3/4 bathroom in Miami with recessed-panel cabinets, medium wood cabinets, an alcove shower, white tile, stone slab, white walls, brick floors, an undermount sink, marble benchtops, brown floor, a hinged shower door and white benchtops.
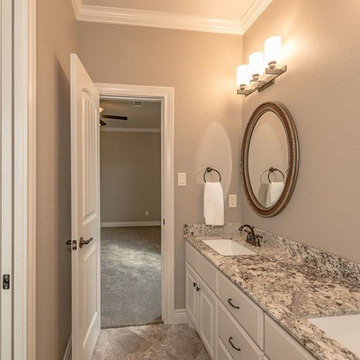
Jack and Jill Bathe with Kent Moore Painted Vanity Cabinet in River Rock
Granite Vanity Top is Alaskan White and the Mirrors are Uttermost Montrose Mirrors
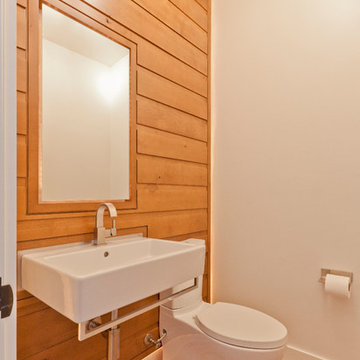
Existing Powder Room retrofitted for more effective layout and style - wood wall interprets log walls with Scandinavian detail - Interior Architecture: HAUS | Architecture For Modern Lifestyles - Construction Management: Blaze Construction - Photo: HAUS | Architecture
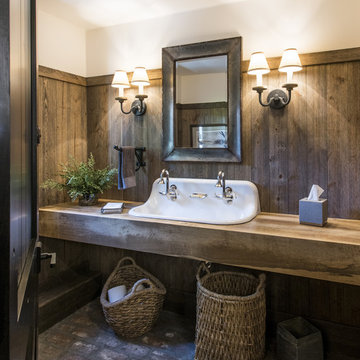
Photography by Andrew Hyslop
Large country bathroom in Louisville with open cabinets, medium wood cabinets, brick floors, a trough sink, wood benchtops, brown walls and brown benchtops.
Large country bathroom in Louisville with open cabinets, medium wood cabinets, brick floors, a trough sink, wood benchtops, brown walls and brown benchtops.
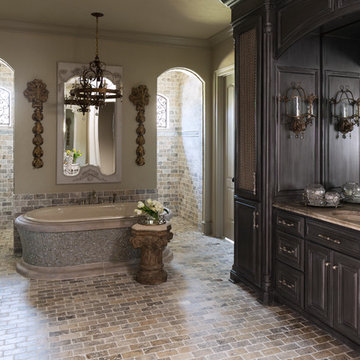
Design ideas for a large traditional master bathroom in Little Rock with raised-panel cabinets, medium wood cabinets, a freestanding tub, an open shower, an open shower and brick floors.

Here we have the first story bathroom, as you can see we have a wooden double sink vanity with this beautiful oval mirror. The wall mounted sinks on the white subway backsplash give it this sleek aesthetic. Instead of going for the traditional floor tile, we opted to go with brick as the floor.
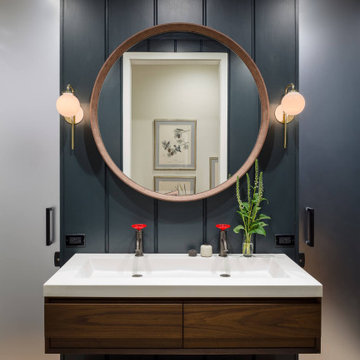
Old Firehouse for an urban family.
Photo of a transitional 3/4 bathroom in Chicago with flat-panel cabinets, medium wood cabinets, brick floors, an integrated sink, engineered quartz benchtops, multi-coloured floor, white benchtops, a double vanity, a floating vanity and panelled walls.
Photo of a transitional 3/4 bathroom in Chicago with flat-panel cabinets, medium wood cabinets, brick floors, an integrated sink, engineered quartz benchtops, multi-coloured floor, white benchtops, a double vanity, a floating vanity and panelled walls.
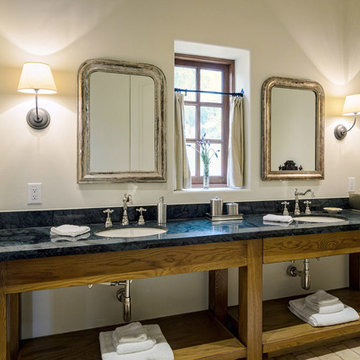
Country bathroom in Austin with an undermount sink, open cabinets, medium wood cabinets and brick floors.
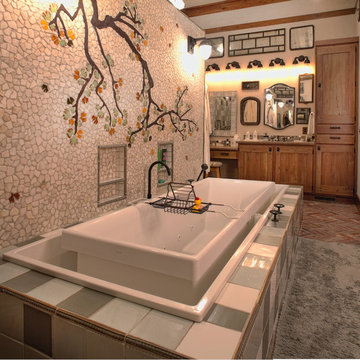
Photo of a country bathroom in Charleston with shaker cabinets, medium wood cabinets, a drop-in tub, multi-coloured tile, mosaic tile, white walls and brick floors.
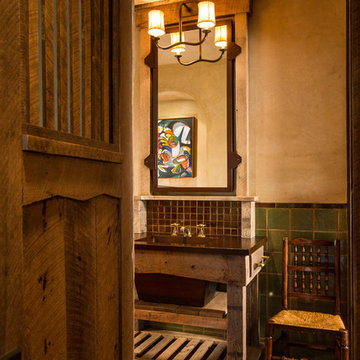
James Hall Photography
Integral concrete sink (Concreteworks.com) on recycled oak sink stand with metal framed mirror. Double sconce with hide shades is custom by Justrich Design. Wall is hand plaster; tile is by Trikeenan.com; floor is brick.
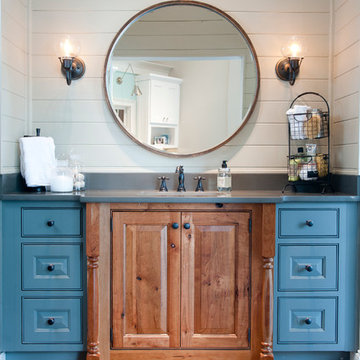
Vanity
Design by Dalton Carpet One
Wellborn Cabinets- Cabinet Finish: Vanity: Character Cherry, Storage: Maple Willow Bronze; Door style: Madison Inset; Countertop: LG Viaterra Sienna Sand; Floor Tile: Alpha Brick, Country Mix, Grout: Mapei Pewter; Paint: Sherwin Williams SW 6150 Universal Khaki
Photo by: Dennis McDaniel
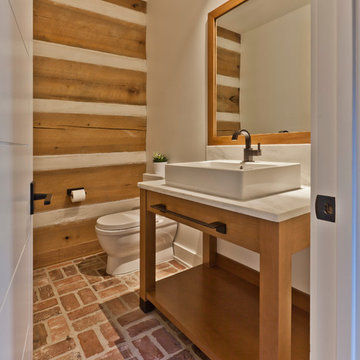
Powder Room retrofitted for a more modern Scandinavian feel while maintaining preexisting log-style walls - New custom Maple vanity and mirror finished to compliment poplar log walls - Interior Architecture: HAUS | Architecture For Modern Lifestyles - Construction Management: Blaze Construction - Photo: HAUS | Architecture
Bathroom Design Ideas with Medium Wood Cabinets and Brick Floors
1


