Bathroom Design Ideas with Medium Wood Cabinets and Granite Benchtops
Refine by:
Budget
Sort by:Popular Today
1 - 20 of 18,354 photos
Item 1 of 3
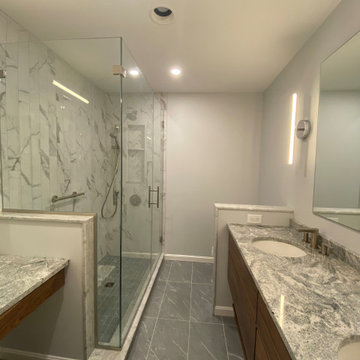
Small contemporary master bathroom in Baltimore with flat-panel cabinets, medium wood cabinets, a corner shower, a one-piece toilet, gray tile, porcelain tile, grey walls, porcelain floors, an undermount sink, granite benchtops, grey floor, a hinged shower door, grey benchtops, a shower seat, a double vanity and a built-in vanity.
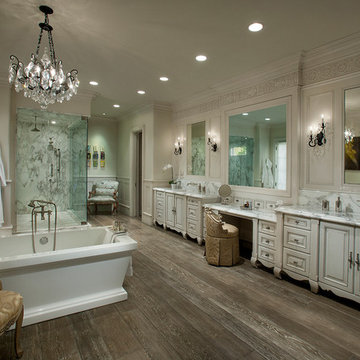
Every luxury home needs a master suite, and what a master suite without a luxurious master bath?! Fratantoni Luxury Estates design-builds the most elegant Master Bathrooms in Arizona!
For more inspiring photos and bathroom ideas follow us on Facebook, Pinterest, Twitter and Instagram!
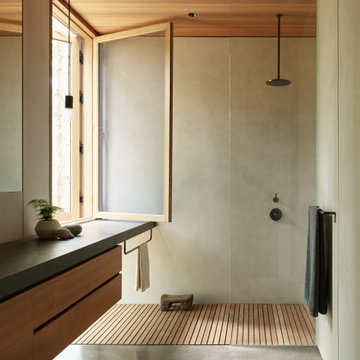
Plaster walls, teak shower floor, granite counter top, and teak cabinets with custom windows opening into shower.
Inspiration for a modern bathroom in Seattle with flat-panel cabinets, concrete floors, granite benchtops, medium wood cabinets, a curbless shower, gray tile, grey floor, an open shower, grey benchtops, a floating vanity and wood.
Inspiration for a modern bathroom in Seattle with flat-panel cabinets, concrete floors, granite benchtops, medium wood cabinets, a curbless shower, gray tile, grey floor, an open shower, grey benchtops, a floating vanity and wood.
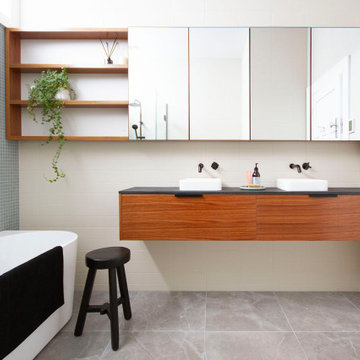
Mid-sized contemporary bathroom in Auckland with medium wood cabinets, a freestanding tub, a corner shower, multi-coloured tile, mosaic tile, blue walls, cement tiles, a vessel sink, granite benchtops, grey floor and grey benchtops.
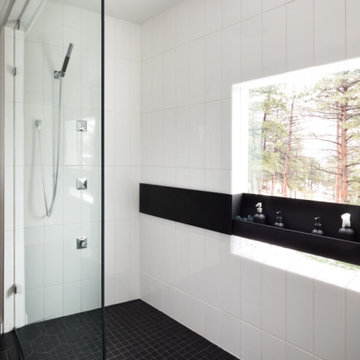
The goal of this project was to update the outdated master bathroom to better meet the homeowners design tastes and the style of the rest of this foothills home, as well as update all the doors on the first floor, and create a contemporary mud room and staircase to the basement.
The homeowners wanted a master suite that had a masculine feel, incorporated elements of black steel, wood, and contrast with clean white tiles and counter-tops and helped their long and skinny layout feel larger/ make better use of the space they have. They also wanted a more spacious and luxurious shower with water temperature control. A large window that existed above the original soaking tub offered spectacular views down into Boulder valley and it was important to keep this element in the updated design. However, privacy was also very important. Therefore, a custom-built powder coated steel shelf, was created to provide privacy blocking, add storage, and add a contrasting design element to the white wall tiles. Black honeycomb floor tiles, new black walnut cabinetry, contemporary wall paper, a floor to ceiling glass shower wall, and updated fixtures elevated the space and gave the clients exactly the look and feel that they wanted.
Unique custom metal design elements can be found throughout the new spaces (shower, mud room bench and shelving, and staircase railings and guardrails), and give this home the contemporary feel that the homeowners desired.
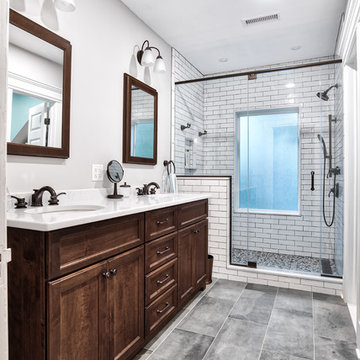
Crisp master en suite with white subway tile and a double vanity for his and hers.
Photos by Chris Veith.
Photo of a large country master bathroom in New York with medium wood cabinets, white tile, subway tile, granite benchtops, white benchtops, an alcove shower, a two-piece toilet, a drop-in sink, a hinged shower door, grey walls, ceramic floors and grey floor.
Photo of a large country master bathroom in New York with medium wood cabinets, white tile, subway tile, granite benchtops, white benchtops, an alcove shower, a two-piece toilet, a drop-in sink, a hinged shower door, grey walls, ceramic floors and grey floor.
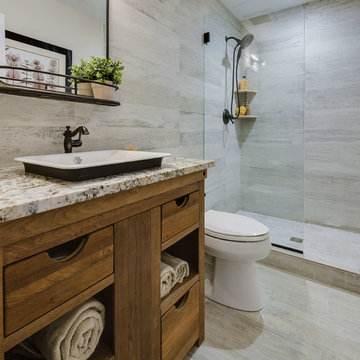
A reclaimed vanity made from old wine staves used to ferment chardonnay was the inspiration for this bath. The walls are clad in whitewashed wood look tile to invoke the feeling of barn board. A semi-recessed cast iron sink and industrial inspired mirror tops off the look.
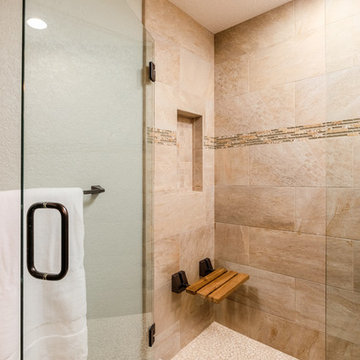
Photo of a small country 3/4 bathroom in Sacramento with shaker cabinets, medium wood cabinets, an alcove shower, a one-piece toilet, gray tile, porcelain tile, blue walls, porcelain floors, an undermount sink, granite benchtops, beige floor, a hinged shower door, black benchtops, a shower seat, a single vanity and a built-in vanity.
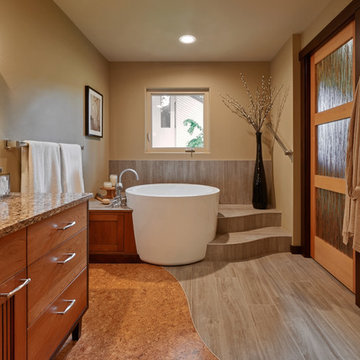
The graceful lines of the Japanese soaking tub and the curving porcelain tile steps are reflected in the flowing transition between the Oregon Tile & Marble Legno Tinto tile and the cork flooring. Thank you to our partners at Forte Construction. Photo credits to NW Architectural Photography.
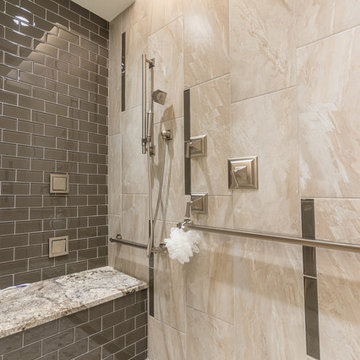
Christopher Davison, AIA
Mid-sized traditional master bathroom in Austin with an undermount sink, raised-panel cabinets, medium wood cabinets, granite benchtops, a curbless shower, gray tile, glass tile, beige walls and porcelain floors.
Mid-sized traditional master bathroom in Austin with an undermount sink, raised-panel cabinets, medium wood cabinets, granite benchtops, a curbless shower, gray tile, glass tile, beige walls and porcelain floors.
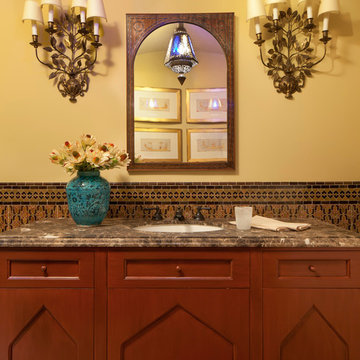
Design ideas for a large mediterranean master bathroom in Los Angeles with recessed-panel cabinets, medium wood cabinets, mosaic tile, yellow walls, an undermount sink and granite benchtops.
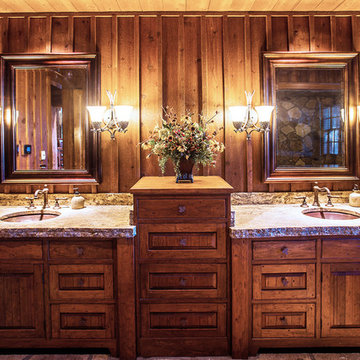
A stunning mountain retreat, this custom legacy home was designed by MossCreek to feature antique, reclaimed, and historic materials while also providing the family a lodge and gathering place for years to come. Natural stone, antique timbers, bark siding, rusty metal roofing, twig stair rails, antique hardwood floors, and custom metal work are all design elements that work together to create an elegant, yet rustic mountain luxury home.
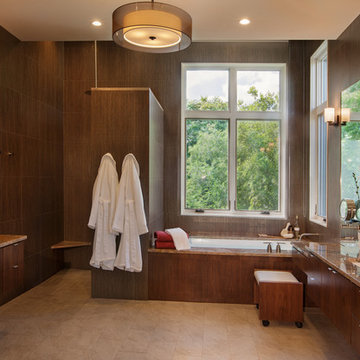
This spacious Master Bath is a spa-like retreat for the homeowners. Brown wall tiles create a warm and inviting feel while the natural light and use of mirrors keep the space bright and airy.
Photographed by: Coles Hairston
Architecture by: James LaRue
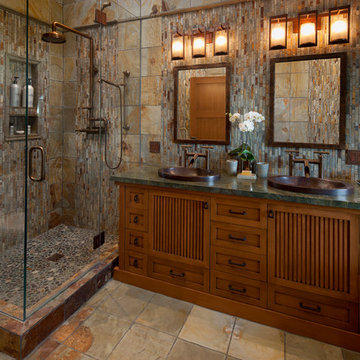
Jim Bartsch Photography
Design ideas for a mid-sized asian master bathroom in Santa Barbara with a drop-in sink, medium wood cabinets, granite benchtops, a corner shower, stone tile, multi-coloured walls, slate floors, brown tile, gray tile and shaker cabinets.
Design ideas for a mid-sized asian master bathroom in Santa Barbara with a drop-in sink, medium wood cabinets, granite benchtops, a corner shower, stone tile, multi-coloured walls, slate floors, brown tile, gray tile and shaker cabinets.
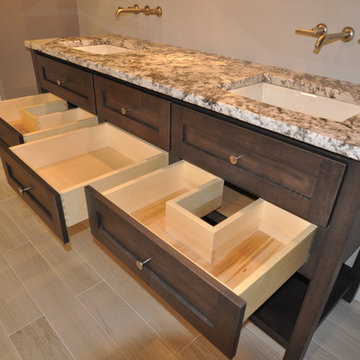
The drawers are made to fit around the sink drains.
Photo of a modern bathroom in Boston with an undermount sink, furniture-like cabinets, medium wood cabinets, granite benchtops, a freestanding tub, a curbless shower, a two-piece toilet and gray tile.
Photo of a modern bathroom in Boston with an undermount sink, furniture-like cabinets, medium wood cabinets, granite benchtops, a freestanding tub, a curbless shower, a two-piece toilet and gray tile.
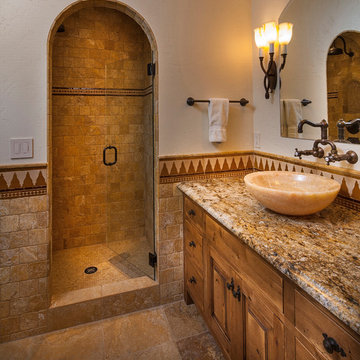
This is an example of a mediterranean master bathroom in Other with raised-panel cabinets, medium wood cabinets, an alcove shower, beige tile, ceramic tile, white walls, a vessel sink and granite benchtops.
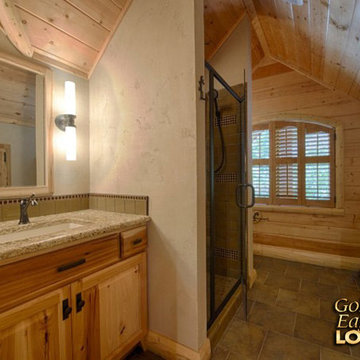
For more info on this home such as prices, floor plan, go to www.goldeneagleloghomes.com
Large country bathroom in Other with medium wood cabinets, porcelain floors, granite benchtops, brown floor and multi-coloured benchtops.
Large country bathroom in Other with medium wood cabinets, porcelain floors, granite benchtops, brown floor and multi-coloured benchtops.
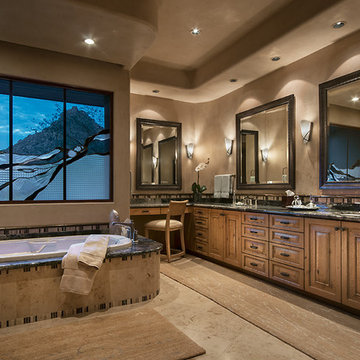
Warm earth tones and high-end granite are key to these bathroom designs of ours. For added detail and personalization we integrated custom mirrors and a stained glass window.
Project designed by Susie Hersker’s Scottsdale interior design firm Design Directives. Design Directives is active in Phoenix, Paradise Valley, Cave Creek, Carefree, Sedona, and beyond.
For more about Design Directives, click here: https://susanherskerasid.com/
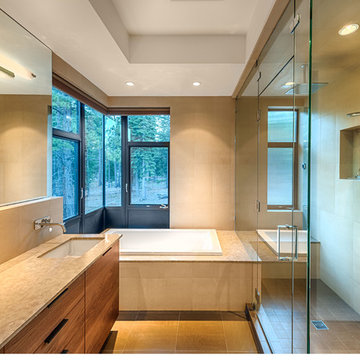
This 4 bedroom (2 en suite), 4.5 bath home features vertical board–formed concrete expressed both outside and inside, complemented by exposed structural steel, Western Red Cedar siding, gray stucco, and hot rolled steel soffits. An outdoor patio features a covered dining area and fire pit. Hydronically heated with a supplemental forced air system; a see-through fireplace between dining and great room; Henrybuilt cabinetry throughout; and, a beautiful staircase by MILK Design (Chicago). The owner contributed to many interior design details, including tile selection and layout.
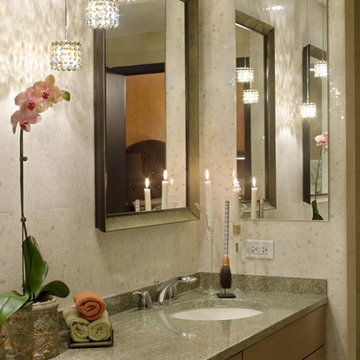
Sleek, well appointed bath for Chicago high rise condo. Granite counter top with simple undermount sinks. Flat front cabinet panels with crystal pulls. A pair of mirrors for each sink with medicine cabinets off to the side. Finishing touch is the 3 drop pendant light with crystal shades.
Bathroom Design Ideas with Medium Wood Cabinets and Granite Benchtops
1