Bathroom Design Ideas with Medium Wood Cabinets and Green Floor
Refine by:
Budget
Sort by:Popular Today
41 - 60 of 232 photos
Item 1 of 3
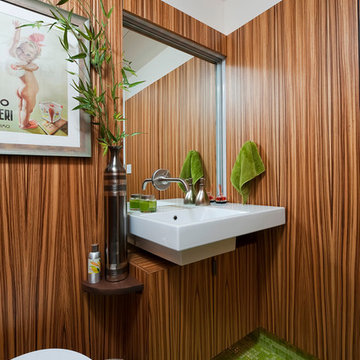
Zachary Cornwell
Midcentury bathroom in Denver with mosaic tile floors, brown walls, a wall-mount sink, glass tile, green tile, medium wood cabinets, flat-panel cabinets and green floor.
Midcentury bathroom in Denver with mosaic tile floors, brown walls, a wall-mount sink, glass tile, green tile, medium wood cabinets, flat-panel cabinets and green floor.

This primary bathroom renovation-addition incorporates a beautiful Fireclay tile color on the floor, carried through to the wall backsplash. We created a wet room that houses a freestanding tub and shower as the client wanted both in a relatively limited space. The recessed medicine cabinets act as both mirror and additional storage. The horizontal grain rift cut oak vanity adds warmth to the space. A large skylight sits over the shower - tub to bring in a tons of natural light.
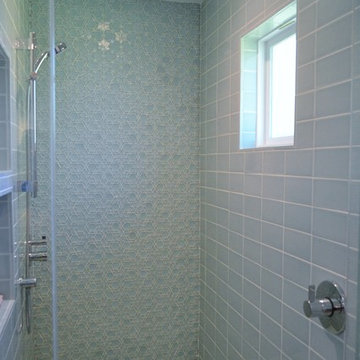
What had been a very cramped, awkward master bathroom layout that barely accommodated one person became a spacious double vanity, double shower and master closet.
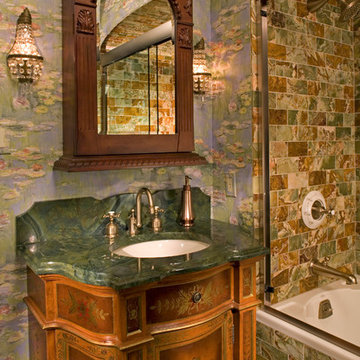
This is an example of a mid-sized traditional 3/4 bathroom in Chicago with an undermount sink, medium wood cabinets, an alcove tub, a shower/bathtub combo, green tile, purple walls, furniture-like cabinets, stone tile, slate floors, marble benchtops, green floor, a sliding shower screen and green benchtops.
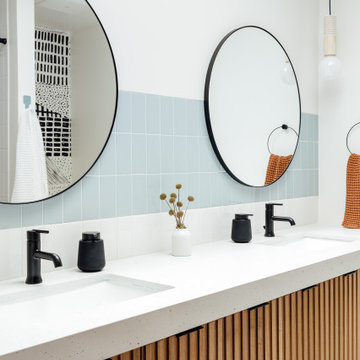
This is an example of a bathroom in Salt Lake City with medium wood cabinets, a shower/bathtub combo, blue tile, terrazzo floors, an undermount sink, green floor, grey benchtops and a double vanity.
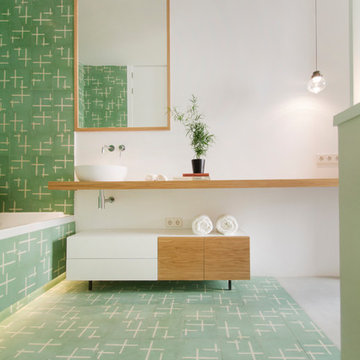
Photographed by Omar Miranda
Photo of a contemporary master bathroom in Madrid with open cabinets, medium wood cabinets, a drop-in tub, green tile, a vessel sink, wood benchtops, green floor, white walls and beige benchtops.
Photo of a contemporary master bathroom in Madrid with open cabinets, medium wood cabinets, a drop-in tub, green tile, a vessel sink, wood benchtops, green floor, white walls and beige benchtops.
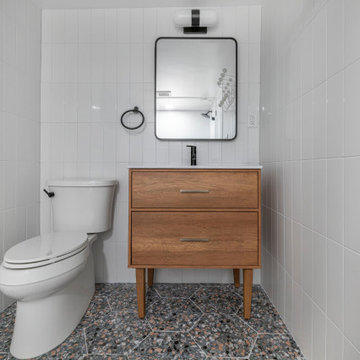
Photo of a mid-sized midcentury bathroom in DC Metro with furniture-like cabinets, medium wood cabinets, a two-piece toilet, white tile, porcelain tile, white walls, porcelain floors, an integrated sink, green floor, a freestanding vanity, an alcove shower, an open shower and a niche.
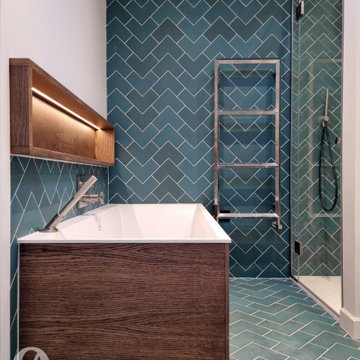
Slim Bath with a modern walnut stained oak niche shelf.
Design ideas for a small modern kids bathroom in London with flat-panel cabinets, medium wood cabinets, a drop-in tub, a curbless shower, a wall-mount toilet, green tile, porcelain tile, white walls, porcelain floors, a pedestal sink, wood benchtops, green floor, a hinged shower door, brown benchtops, a single vanity, a floating vanity and recessed.
Design ideas for a small modern kids bathroom in London with flat-panel cabinets, medium wood cabinets, a drop-in tub, a curbless shower, a wall-mount toilet, green tile, porcelain tile, white walls, porcelain floors, a pedestal sink, wood benchtops, green floor, a hinged shower door, brown benchtops, a single vanity, a floating vanity and recessed.
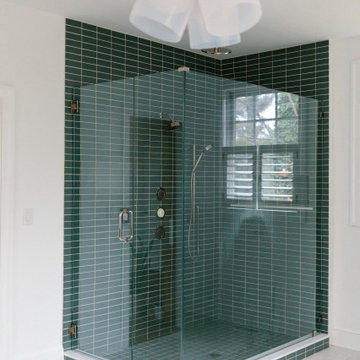
This bathroom strikes the perfect balance of size and pattern by enveloping their shower in blue green stacked tile.
DESIGN
The Chris & Claude Co.
PHOTOS
Kinna Shaffer, Hailey Patrick
Tile Shown: 6" Hexagon, 2x6, 3x3 in Flagstone
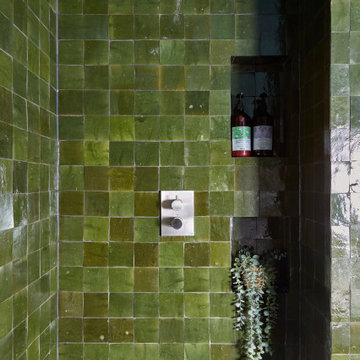
Fully tiled in beautiful sea-green zeilige tiles this walk in shoer creates a spa like environment.
Design ideas for a small country bathroom in Sussex with medium wood cabinets, a freestanding tub, a two-piece toilet, green tile, ceramic floors, marble benchtops, green floor, multi-coloured benchtops, a niche and a single vanity.
Design ideas for a small country bathroom in Sussex with medium wood cabinets, a freestanding tub, a two-piece toilet, green tile, ceramic floors, marble benchtops, green floor, multi-coloured benchtops, a niche and a single vanity.
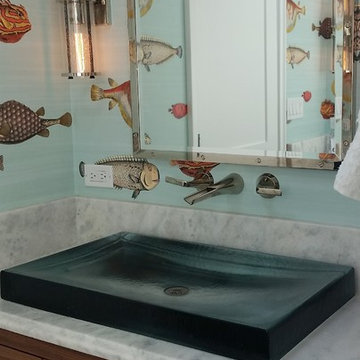
Go fish, blue fish, old fish, new fish, go go fish!
Glass vessel sink looks like a wading pool with the water fall faucet. the lights look like water filled beacons. No mistake it's a lake house!

This primary bathroom renovation-addition incorporates a beautiful Fireclay tile color on the floor, carried through to the wall backsplash. We created a wet room that houses a freestanding tub and shower as the client wanted both in a relatively limited space. The recessed medicine cabinets act as both mirror and additional storage. The horizontal grain rift cut oak vanity adds warmth to the space. A large skylight sits over the shower - tub to bring in a tons of natural light.
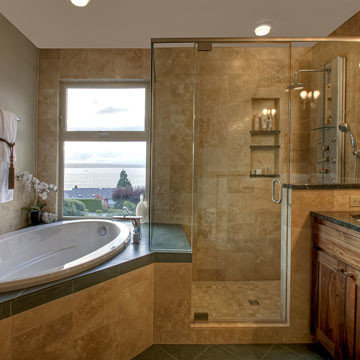
Green granite slab and green slate floors bring the outdoor trees right into this bathroom, blending the tub right into the view.
Paint & Material Selection & Photo:
Renee Adsitt
ColorWhiz Architectural Color Consulting
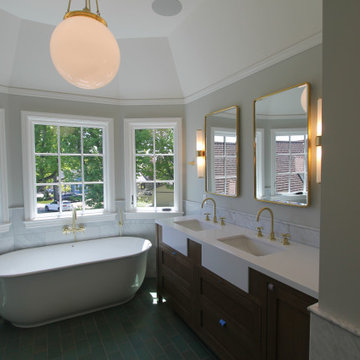
Transitional bathroom in San Francisco with shaker cabinets, medium wood cabinets, a freestanding tub, an alcove shower, a one-piece toilet, gray tile, stone tile, grey walls, ceramic floors, an undermount sink, engineered quartz benchtops, green floor, a hinged shower door, white benchtops, a double vanity, a built-in vanity, vaulted and decorative wall panelling.
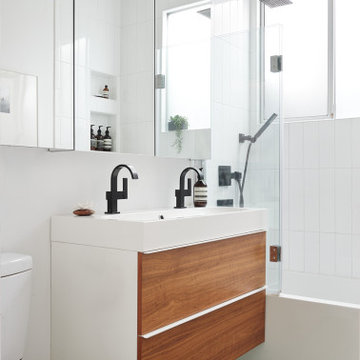
Design ideas for a midcentury bathroom in San Francisco with flat-panel cabinets, medium wood cabinets, an alcove tub, a shower/bathtub combo, white tile, a console sink, green floor, an open shower, a double vanity and a floating vanity.
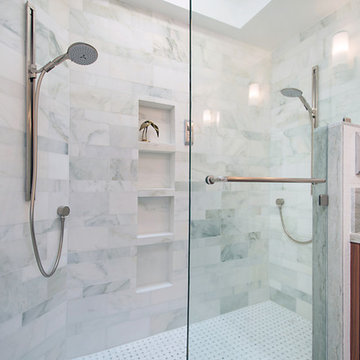
This master bath was remodeled with function and storage in mind. Craftsman style and timeless design using natural marble and quartzite for timeless appeal.
Photos by Preview First, Mark
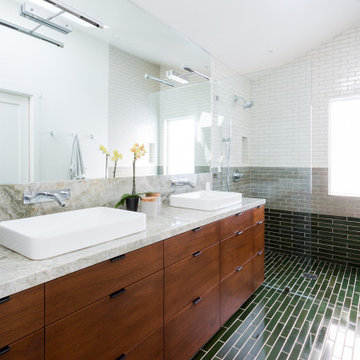
This is an example of a large contemporary master bathroom in Los Angeles with flat-panel cabinets, medium wood cabinets, an open shower, gray tile, green tile, white tile, white walls, a vessel sink, green floor and grey benchtops.
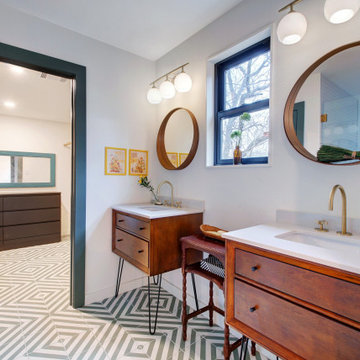
This mid-century modern primary bathroom has separate vanities and an oversized closet
Design ideas for a mid-sized midcentury master bathroom in Austin with flat-panel cabinets, medium wood cabinets, an alcove shower, white tile, porcelain tile, white walls, porcelain floors, an undermount sink, engineered quartz benchtops, green floor, a hinged shower door, white benchtops, an enclosed toilet, a double vanity and a freestanding vanity.
Design ideas for a mid-sized midcentury master bathroom in Austin with flat-panel cabinets, medium wood cabinets, an alcove shower, white tile, porcelain tile, white walls, porcelain floors, an undermount sink, engineered quartz benchtops, green floor, a hinged shower door, white benchtops, an enclosed toilet, a double vanity and a freestanding vanity.
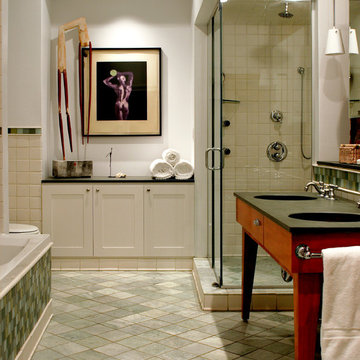
Inspiration for a transitional bathroom in New York with medium wood cabinets, an alcove shower, an alcove tub, green tile and green floor.
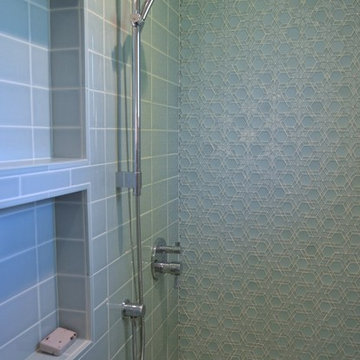
What had been a very cramped, awkward master bathroom layout that barely accommodated one person became a spacious double vanity, double shower and master closet.
Bathroom Design Ideas with Medium Wood Cabinets and Green Floor
3