Bathroom Design Ideas with Medium Wood Cabinets and Grey Benchtops
Refine by:
Budget
Sort by:Popular Today
121 - 140 of 3,626 photos
Item 1 of 3
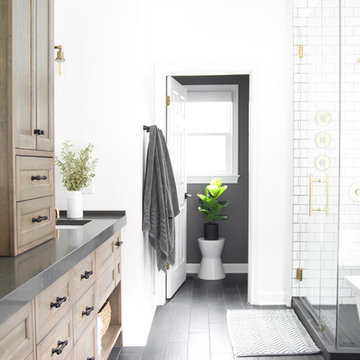
A lux, contemporary Bellevue home remodel design with black tile floor in the master bathroom. Interior Design & Photography: design by Christina Perry

The master bathroom remodel features a new wood vanity, round mirrors, white subway tile with dark grout, and patterned black and white floor tile. Patterned tile is used for the shower niche.

The opposing angles at the "bend" of the main bedroom suite create an opportunity for gorgeous indirect light into the bathroom. A custom vanity and minimalist shower enclosure complete the sleek, modern look set against the calm colors of the Milestone plaster walls. Photography: Andrew Pogue Photography.
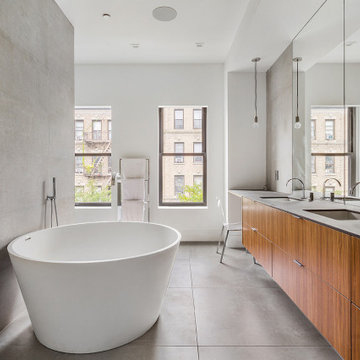
This brownstone, located in Harlem, consists of five stories which had been duplexed to create a two story rental unit and a 3 story home for the owners. The owner hired us to do a modern renovation of their home and rear garden. The garden was under utilized, barely visible from the interior and could only be accessed via a small steel stair at the rear of the second floor. We enlarged the owner’s home to include the rear third of the floor below which had walk out access to the garden. The additional square footage became a new family room connected to the living room and kitchen on the floor above via a double height space and a new sculptural stair. The rear facade was completely restructured to allow us to install a wall to wall two story window and door system within the new double height space creating a connection not only between the two floors but with the outside. The garden itself was terraced into two levels, the bottom level of which is directly accessed from the new family room space, the upper level accessed via a few stone clad steps. The upper level of the garden features a playful interplay of stone pavers with wood decking adjacent to a large seating area and a new planting bed. Wet bar cabinetry at the family room level is mirrored by an outside cabinetry/grill configuration as another way to visually tie inside to out. The second floor features the dining room, kitchen and living room in a large open space. Wall to wall builtins from the front to the rear transition from storage to dining display to kitchen; ending at an open shelf display with a fireplace feature in the base. The third floor serves as the children’s floor with two bedrooms and two ensuite baths. The fourth floor is a master suite with a large bedroom and a large bathroom bridged by a walnut clad hall that conceals a closet system and features a built in desk. The master bath consists of a tiled partition wall dividing the space to create a large walkthrough shower for two on one side and showcasing a free standing tub on the other. The house is full of custom modern details such as the recessed, lit handrail at the house’s main stair, floor to ceiling glass partitions separating the halls from the stairs and a whimsical builtin bench in the entry.
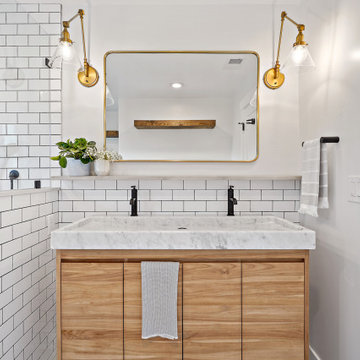
Mid-sized transitional 3/4 bathroom in San Francisco with flat-panel cabinets, medium wood cabinets, white tile, subway tile, white walls, a trough sink, grey benchtops, a niche, a single vanity and a built-in vanity.
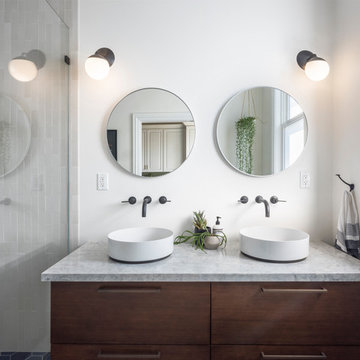
Mid-sized transitional bathroom in San Francisco with medium wood cabinets, ceramic tile, white walls, a vessel sink, engineered quartz benchtops, grey benchtops, flat-panel cabinets, an alcove shower and gray tile.
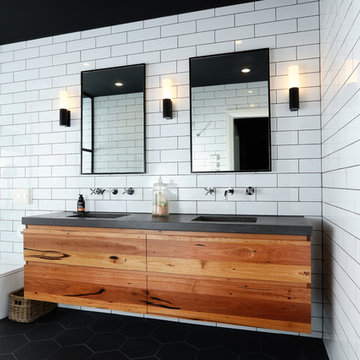
The ensuite is a luxurious space offering all the desired facilities. The warm theme of all rooms echoes in the materials used. The vanity was created from Recycled Messmate with a horizontal grain, complemented by the polished concrete bench top. The walk in double shower creates a real impact, with its black framed glass which again echoes with the framing in the mirrors and shelving.
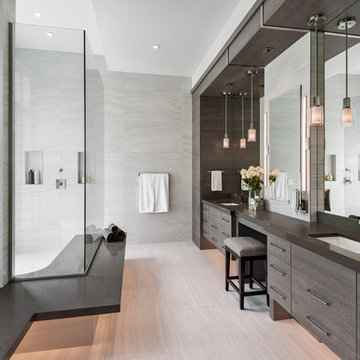
Amber Frederiksen Photography
This is an example of a large contemporary master bathroom in Miami with flat-panel cabinets, medium wood cabinets, porcelain tile, grey walls, porcelain floors, an undermount sink, solid surface benchtops, a curbless shower, an open shower and grey benchtops.
This is an example of a large contemporary master bathroom in Miami with flat-panel cabinets, medium wood cabinets, porcelain tile, grey walls, porcelain floors, an undermount sink, solid surface benchtops, a curbless shower, an open shower and grey benchtops.
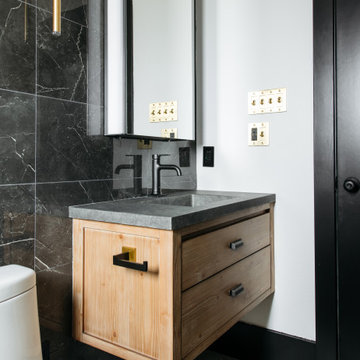
Inspiration for a contemporary 3/4 bathroom in Houston with flat-panel cabinets, medium wood cabinets, a one-piece toilet, black tile, white walls, an integrated sink, grey floor, grey benchtops, a single vanity and a floating vanity.
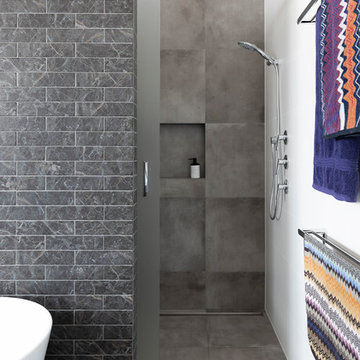
This is an example of a large contemporary master bathroom in Brisbane with flat-panel cabinets, medium wood cabinets, a freestanding tub, a double shower, a one-piece toilet, white tile, ceramic tile, white walls, ceramic floors, an undermount sink, engineered quartz benchtops, grey floor, a sliding shower screen and grey benchtops.
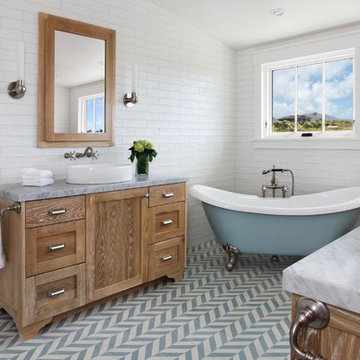
Inspiration for a tropical bathroom in Hawaii with shaker cabinets, medium wood cabinets, a claw-foot tub, white tile, white walls, a vessel sink, blue floor and grey benchtops.

This is an example of a large scandinavian master wet room bathroom in New York with shaker cabinets, medium wood cabinets, a freestanding tub, a one-piece toilet, white tile, mosaic tile, white walls, mosaic tile floors, a vessel sink, quartzite benchtops, multi-coloured floor, an open shower, grey benchtops, a double vanity and a floating vanity.
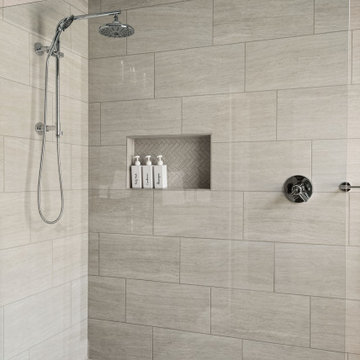
Photo of a transitional bathroom in Orlando with shaker cabinets, medium wood cabinets, a curbless shower, a two-piece toilet, gray tile, porcelain tile, green walls, porcelain floors, an undermount sink, engineered quartz benchtops, grey floor, an open shower, grey benchtops, a niche and a double vanity.
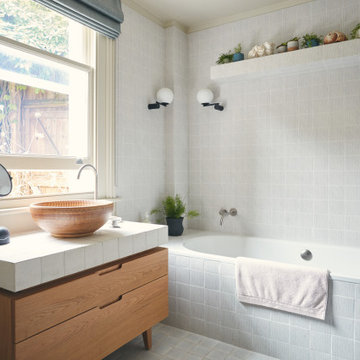
Contemporary bathroom in London with flat-panel cabinets, medium wood cabinets, an alcove tub, gray tile, a vessel sink, tile benchtops, grey floor, grey benchtops, a single vanity and a freestanding vanity.
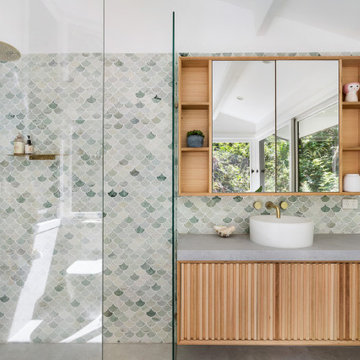
Designed by Just in Place @ https://justinplace.com.au/blog/post/lux-bathroom-renovation-in-tropical-rainforest.html
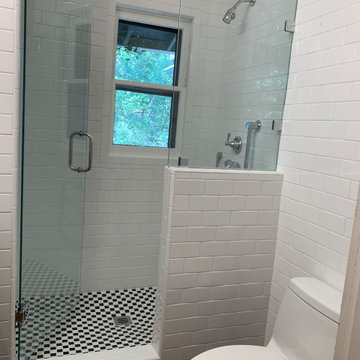
This was a redo of a River House - Now a Lake House on Lake Medina. It was originally built in 1906 as weekend house on the Medina River. Later the river dammed and it became a weekend lake house. In keeping with the overall look of the house we tiled this shower in black and white subway tiles and tiled the entire walls of the bathroom. We installed frameless glass shower. It went from a 1906 old tub to this clean and inviting bath. It was a fun project
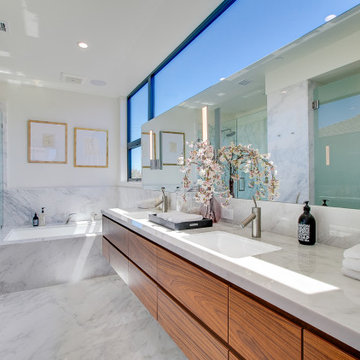
Photo of a contemporary bathroom in Los Angeles with flat-panel cabinets, medium wood cabinets, an alcove shower, white walls, an undermount sink, white floor, a hinged shower door, grey benchtops, a double vanity and a floating vanity.
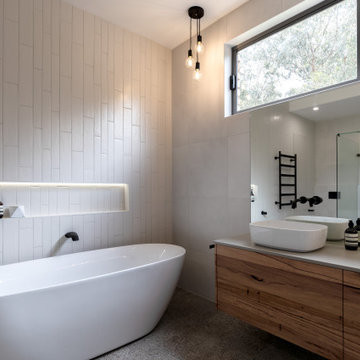
Design ideas for a mid-sized contemporary master bathroom in Melbourne with flat-panel cabinets, medium wood cabinets, a freestanding tub, an open shower, white tile, a vessel sink, grey floor, an open shower, grey benchtops, a niche, a double vanity and a built-in vanity.
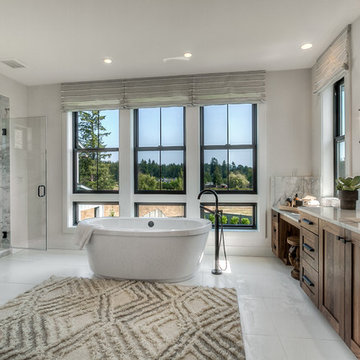
Photo of a transitional master bathroom in Seattle with recessed-panel cabinets, medium wood cabinets, a freestanding tub, an alcove shower, white walls, an undermount sink, white floor, a hinged shower door and grey benchtops.
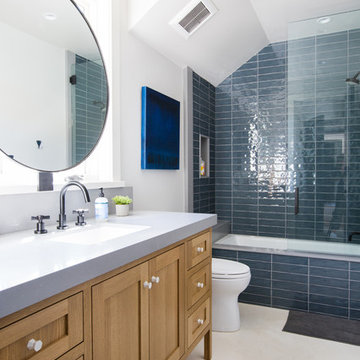
Photo: Tessa Neustadt
Photo of a beach style bathroom in Orange County with shaker cabinets, medium wood cabinets, an alcove tub, a shower/bathtub combo, blue tile, white walls, mosaic tile floors, an undermount sink, beige floor, an open shower and grey benchtops.
Photo of a beach style bathroom in Orange County with shaker cabinets, medium wood cabinets, an alcove tub, a shower/bathtub combo, blue tile, white walls, mosaic tile floors, an undermount sink, beige floor, an open shower and grey benchtops.
Bathroom Design Ideas with Medium Wood Cabinets and Grey Benchtops
7