Bathroom Design Ideas with Medium Wood Cabinets and Grey Walls
Refine by:
Budget
Sort by:Popular Today
121 - 140 of 12,724 photos
Item 1 of 3
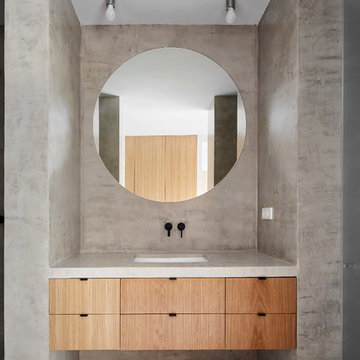
Contemporary bathroom in Barcelona with recessed-panel cabinets, medium wood cabinets, grey walls, an integrated sink and grey floor.
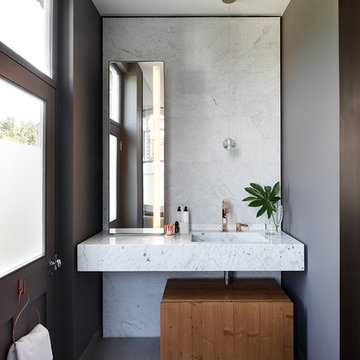
Mark Bolton
Mid-sized contemporary master wet room bathroom in London with medium wood cabinets, a drop-in tub, a one-piece toilet, gray tile, marble, grey walls, porcelain floors, a wall-mount sink, marble benchtops, grey floor, an open shower and flat-panel cabinets.
Mid-sized contemporary master wet room bathroom in London with medium wood cabinets, a drop-in tub, a one-piece toilet, gray tile, marble, grey walls, porcelain floors, a wall-mount sink, marble benchtops, grey floor, an open shower and flat-panel cabinets.
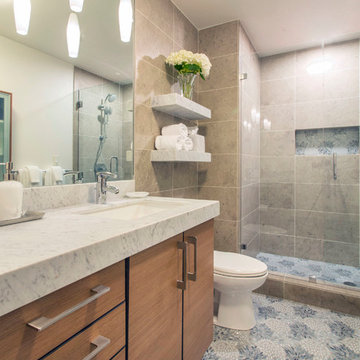
Laser cut glass tile. Estrella Grey Gloss Finish Mosaic by Artistic Tile.
This is an example of a mid-sized contemporary master bathroom in San Diego with medium wood cabinets, an alcove shower, beige tile, stone tile, grey walls, mosaic tile floors, an undermount sink, marble benchtops, multi-coloured floor, a hinged shower door, flat-panel cabinets and a one-piece toilet.
This is an example of a mid-sized contemporary master bathroom in San Diego with medium wood cabinets, an alcove shower, beige tile, stone tile, grey walls, mosaic tile floors, an undermount sink, marble benchtops, multi-coloured floor, a hinged shower door, flat-panel cabinets and a one-piece toilet.
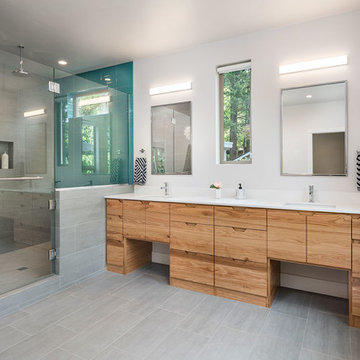
KuDa Photography
Photo of a large modern master bathroom in Other with flat-panel cabinets, medium wood cabinets, a freestanding tub, an alcove shower, a two-piece toilet, multi-coloured tile, porcelain tile, grey walls, porcelain floors, an undermount sink, engineered quartz benchtops, grey floor and a hinged shower door.
Photo of a large modern master bathroom in Other with flat-panel cabinets, medium wood cabinets, a freestanding tub, an alcove shower, a two-piece toilet, multi-coloured tile, porcelain tile, grey walls, porcelain floors, an undermount sink, engineered quartz benchtops, grey floor and a hinged shower door.
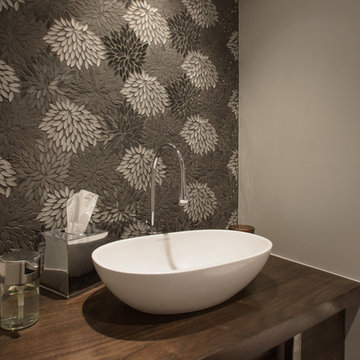
Beautiful touches to add to your home’s powder room! Although small, these rooms are great for getting creative. We introduced modern vessel sinks, floating vanities, and textured wallpaper for an upscale flair to these powder rooms.
Project designed by Denver, Colorado interior designer Margarita Bravo. She serves Denver as well as surrounding areas such as Cherry Hills Village, Englewood, Greenwood Village, and Bow Mar.
For more about MARGARITA BRAVO, click here: https://www.margaritabravo.com/

The boys' bath also got a facelift with all new paint, two individual vanties with antique bronze pivot mirrors, a sleek soaking tub with free-standing tub filler, wood-look tile flooring and a stand-alone shower with river rock floor.
Photography: Jason Stemple
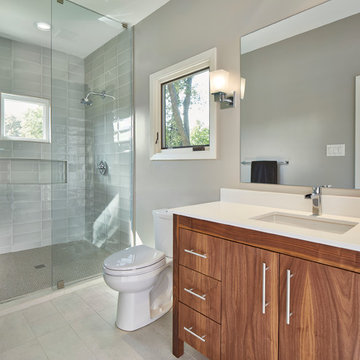
Contemporary Bathroom
Architect: Michael Lyons
Photographer: Ken Vaughan
Inspiration for a mid-sized transitional kids bathroom in Dallas with flat-panel cabinets, medium wood cabinets, an open shower, white tile, porcelain tile, grey walls, ceramic floors, a drop-in sink, engineered quartz benchtops, a two-piece toilet, grey floor, an open shower and white benchtops.
Inspiration for a mid-sized transitional kids bathroom in Dallas with flat-panel cabinets, medium wood cabinets, an open shower, white tile, porcelain tile, grey walls, ceramic floors, a drop-in sink, engineered quartz benchtops, a two-piece toilet, grey floor, an open shower and white benchtops.
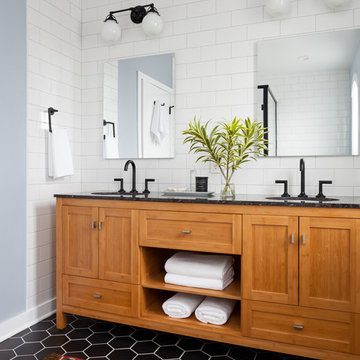
Design ideas for a mid-sized transitional master bathroom in Seattle with shaker cabinets, medium wood cabinets, black and white tile, ceramic tile, grey walls, porcelain floors, an undermount sink, engineered quartz benchtops, a corner shower, a one-piece toilet and black floor.
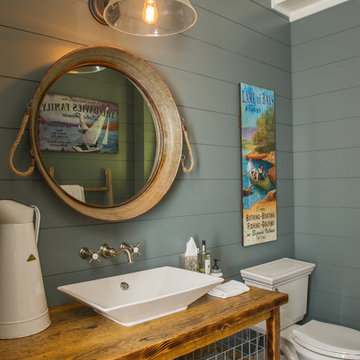
Everimages.ca
This is an example of a mid-sized beach style powder room in Toronto with open cabinets, medium wood cabinets, a two-piece toilet, medium hardwood floors, a vessel sink, wood benchtops, grey walls and brown benchtops.
This is an example of a mid-sized beach style powder room in Toronto with open cabinets, medium wood cabinets, a two-piece toilet, medium hardwood floors, a vessel sink, wood benchtops, grey walls and brown benchtops.
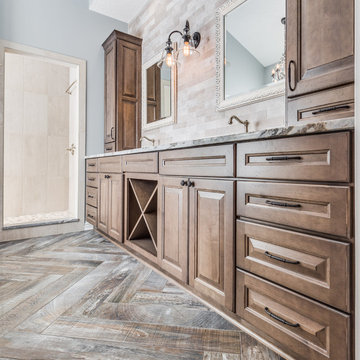
Inspiration for a country master bathroom in Jacksonville with raised-panel cabinets, medium wood cabinets, a claw-foot tub, an alcove shower, multi-coloured tile, porcelain tile, grey walls, porcelain floors, an undermount sink and marble benchtops.
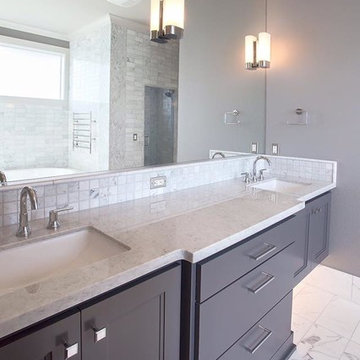
Inspiration for a mid-sized transitional master bathroom in Portland with furniture-like cabinets, medium wood cabinets, a freestanding tub, beige tile, stone tile, grey walls, marble floors, an undermount sink, tile benchtops and white floor.
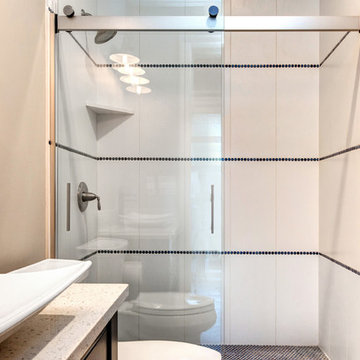
Photo of a mid-sized country bathroom in Salt Lake City with flat-panel cabinets, medium wood cabinets, an alcove shower, a two-piece toilet, grey walls and a vessel sink.
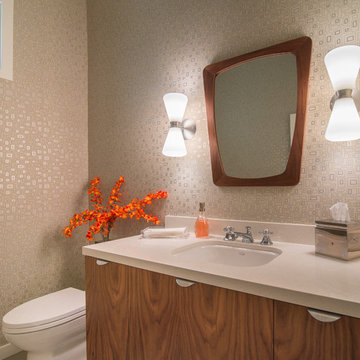
Photography by Cristopher Nolasco
Inspiration for a mid-sized midcentury 3/4 bathroom in Los Angeles with flat-panel cabinets, medium wood cabinets, a two-piece toilet, white tile, grey walls, porcelain floors, an undermount sink and solid surface benchtops.
Inspiration for a mid-sized midcentury 3/4 bathroom in Los Angeles with flat-panel cabinets, medium wood cabinets, a two-piece toilet, white tile, grey walls, porcelain floors, an undermount sink and solid surface benchtops.
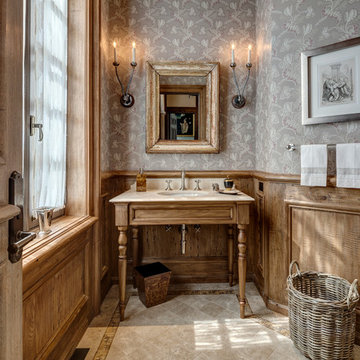
HOBI Award 2013 - Winner - Custom Home of the Year
HOBI Award 2013 - Winner - Project of the Year
HOBI Award 2013 - Winner - Best Custom Home 6,000-7,000 SF
HOBI Award 2013 - Winner - Best Remodeled Home $2 Million - $3 Million
Brick Industry Associates 2013 Brick in Architecture Awards 2013 - Best in Class - Residential- Single Family
AIA Connecticut 2014 Alice Washburn Awards 2014 - Honorable Mention - New Construction
athome alist Award 2014 - Finalist - Residential Architecture
Charles Hilton Architects
Woodruff/Brown Architectural Photography
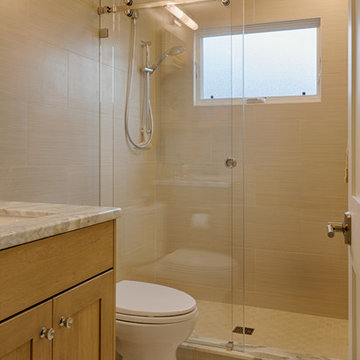
Ryan Edwards
Photo of a small arts and crafts kids bathroom in Raleigh with shaker cabinets, medium wood cabinets, an open shower, a two-piece toilet, beige tile, porcelain tile, grey walls, porcelain floors, an undermount sink and quartzite benchtops.
Photo of a small arts and crafts kids bathroom in Raleigh with shaker cabinets, medium wood cabinets, an open shower, a two-piece toilet, beige tile, porcelain tile, grey walls, porcelain floors, an undermount sink and quartzite benchtops.
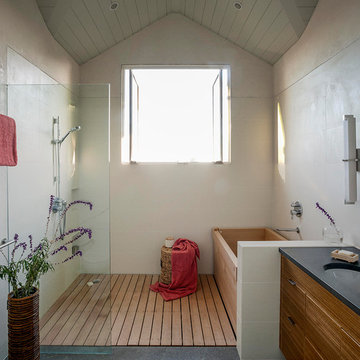
Photos by Langdon Clay
Design ideas for a mid-sized country master bathroom in San Francisco with medium wood cabinets, an open shower, a japanese tub, flat-panel cabinets, grey walls, a two-piece toilet, slate floors, an undermount sink, solid surface benchtops and an open shower.
Design ideas for a mid-sized country master bathroom in San Francisco with medium wood cabinets, an open shower, a japanese tub, flat-panel cabinets, grey walls, a two-piece toilet, slate floors, an undermount sink, solid surface benchtops and an open shower.
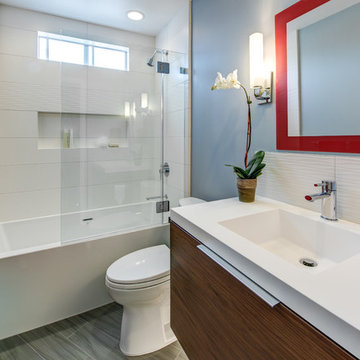
Design By: Design Set Match Construction by: Coyle Home Remodel Photography by: Treve Johnson Photography Tile Materials: Ceramic Tile Design Light & Plumbing Fixtures: Jack London kitchen & Bath Ideabook: http://www.houzz.com/ideabooks/44526431/thumbs/oakland-grand-lake-modern-guest-bath
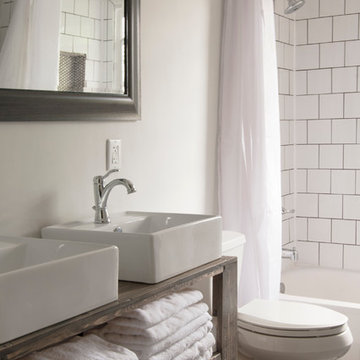
Photo: Adrienne DeRosa © 2015 Houzz
Simple open storage provides easy access to towels and other daily necessities. Bryan designed and built the vanity unit, which with its open shelves makes the bathroom feel larger than it is. Double vessel sinks give the couple the ability to prepare for their days with out infringing on one another.
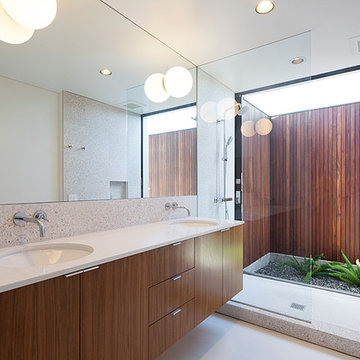
Chang Kyun Kim
Photo of a mid-sized midcentury master bathroom in Los Angeles with flat-panel cabinets, medium wood cabinets, an alcove shower, grey walls, an undermount sink, an open shower, engineered quartz benchtops and white floor.
Photo of a mid-sized midcentury master bathroom in Los Angeles with flat-panel cabinets, medium wood cabinets, an alcove shower, grey walls, an undermount sink, an open shower, engineered quartz benchtops and white floor.
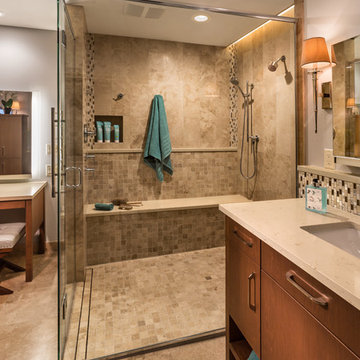
Spacious enclosed curb-less shower accented with beautiful walnut honed marble tile, bench seating and built in niche with shelf. Flat panel cabinetry with exposed shelf and abundant storage, glass mosaic backsplash accents and quart countertops with undermount sink.
Edmunds Studio Photography
Bathroom Design Ideas with Medium Wood Cabinets and Grey Walls
7

