Bathroom Design Ideas with Medium Wood Cabinets and Laminate Floors
Refine by:
Budget
Sort by:Popular Today
1 - 20 of 362 photos
Item 1 of 3
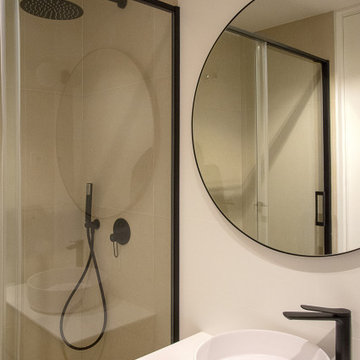
Small scandinavian master bathroom in Madrid with furniture-like cabinets, medium wood cabinets, a curbless shower, a one-piece toilet, gray tile, porcelain tile, white walls, laminate floors, a vessel sink, solid surface benchtops, beige floor, a sliding shower screen, white benchtops, a single vanity and a built-in vanity.
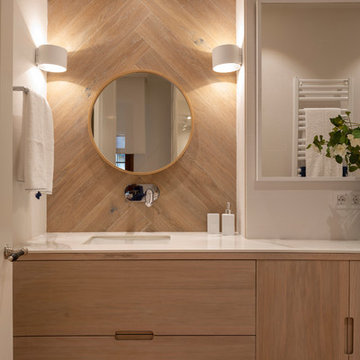
Proyecto, dirección y ejecución de obra de reforma integral de vivienda: Sube Interiorismo, Bilbao.
Estilismo: Sube Interiorismo, Bilbao. www.subeinteriorismo.com
Fotografía: Erlantz Biderbost
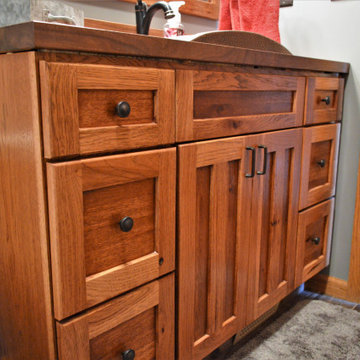
Cabinet Brand: Haas Signature Collection
Wood Species: Rustic Hickory
Cabinet Finish: Pecan
Door Style: Shakertown V
Counter top: John Boos Butcher Block, Walnut, Oil finish
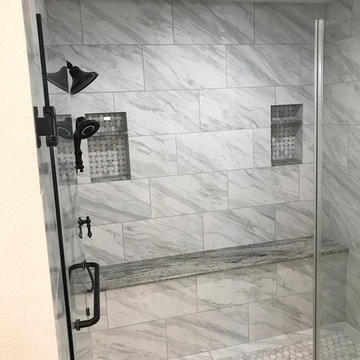
Design ideas for a large transitional master wet room bathroom in Houston with raised-panel cabinets, medium wood cabinets, porcelain tile, grey walls, laminate floors, an undermount sink, granite benchtops, brown floor, a hinged shower door and grey benchtops.
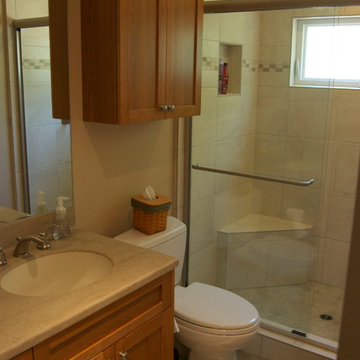
Inspiration for a small traditional 3/4 bathroom in San Diego with recessed-panel cabinets, medium wood cabinets, an alcove shower, a one-piece toilet, beige walls, laminate floors, an undermount sink, marble benchtops, beige floor and a sliding shower screen.

Updated double vanity sanctuary suite bathroom was a transformation; layers of texture color and brass accents nod to a mid-century coastal vibe.
Inspiration for a large beach style master bathroom in Orange County with recessed-panel cabinets, medium wood cabinets, a freestanding tub, a corner shower, a bidet, white tile, stone slab, blue walls, laminate floors, a drop-in sink, engineered quartz benchtops, grey floor, a hinged shower door, white benchtops, an enclosed toilet, a double vanity and a built-in vanity.
Inspiration for a large beach style master bathroom in Orange County with recessed-panel cabinets, medium wood cabinets, a freestanding tub, a corner shower, a bidet, white tile, stone slab, blue walls, laminate floors, a drop-in sink, engineered quartz benchtops, grey floor, a hinged shower door, white benchtops, an enclosed toilet, a double vanity and a built-in vanity.
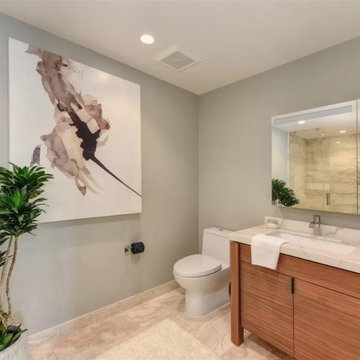
Design ideas for a mid-sized contemporary 3/4 bathroom in Sacramento with flat-panel cabinets, medium wood cabinets, a curbless shower, a two-piece toilet, beige tile, ceramic tile, white walls, laminate floors, an undermount sink, granite benchtops, beige floor, a hinged shower door, white benchtops, a freestanding vanity and a single vanity.
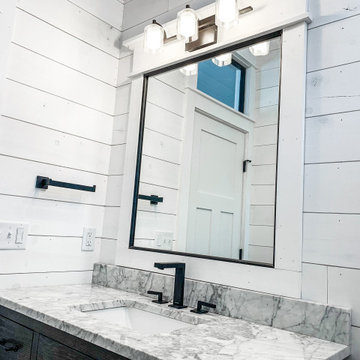
This is an example of a mid-sized country bathroom in Minneapolis with shaker cabinets, medium wood cabinets, a freestanding tub, a shower/bathtub combo, a two-piece toilet, white walls, laminate floors, an integrated sink, granite benchtops, brown floor, a shower curtain, multi-coloured benchtops, a single vanity, a freestanding vanity, timber and planked wall panelling.
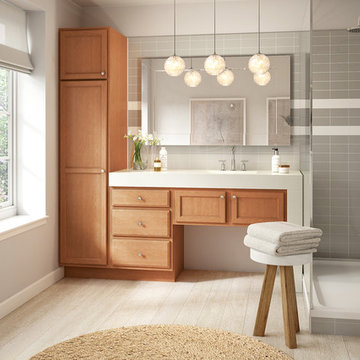
Photo of a mid-sized transitional master bathroom in Denver with recessed-panel cabinets, medium wood cabinets, a corner shower, gray tile, subway tile, white walls, laminate floors, an integrated sink, quartzite benchtops, beige floor and an open shower.
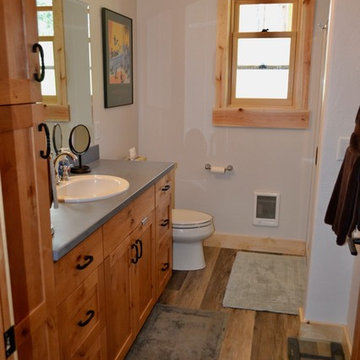
Dana J Creative
Photo of a mid-sized country bathroom in Other with shaker cabinets, medium wood cabinets, laminate floors, a drop-in sink, solid surface benchtops and beige floor.
Photo of a mid-sized country bathroom in Other with shaker cabinets, medium wood cabinets, laminate floors, a drop-in sink, solid surface benchtops and beige floor.
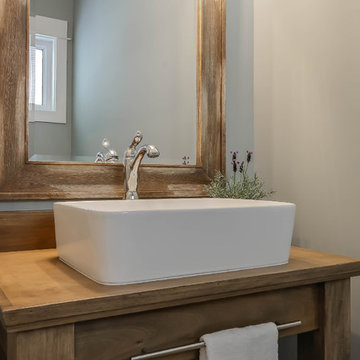
This home is full of clean lines, soft whites and grey, & lots of built-in pieces. Large entry area with message center, dual closets, custom bench with hooks and cubbies to keep organized. Living room fireplace with shiplap, custom mantel and cabinets, and white brick.
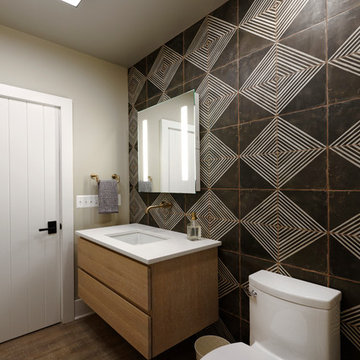
Bob Narod
Photo of a mid-sized contemporary 3/4 bathroom in DC Metro with flat-panel cabinets, medium wood cabinets, a one-piece toilet, multi-coloured tile, ceramic tile, multi-coloured walls, laminate floors, an undermount sink, granite benchtops, brown floor and white benchtops.
Photo of a mid-sized contemporary 3/4 bathroom in DC Metro with flat-panel cabinets, medium wood cabinets, a one-piece toilet, multi-coloured tile, ceramic tile, multi-coloured walls, laminate floors, an undermount sink, granite benchtops, brown floor and white benchtops.
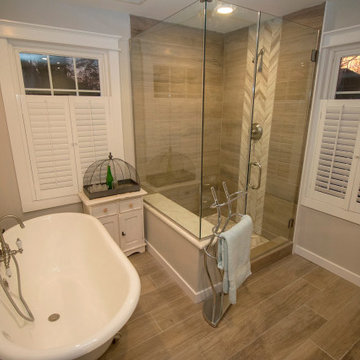
Mid-sized traditional master bathroom in New York with furniture-like cabinets, medium wood cabinets, an alcove tub, a shower/bathtub combo, a one-piece toilet, brown tile, porcelain tile, beige walls, laminate floors, a drop-in sink, quartzite benchtops, brown floor, an open shower and white benchtops.

Our clients prepare for the future in this whole house renovation with safe, accessible design using eco-friendly, sustainable materials. Master bath includes wider entry door, zero threshold shower with infinity drain, collapsible shower bench, niche and grab bars. Heated towel rack, kohler and grohe hardware throughout. Maple wood vanity in butterscotch and corian countertops with integrated sinks. Energy efficient insulation used throughout saves money and reduces carbon footprint. We relocated sidewalks and driveway to accommodate garage workshop addition. Exterior also include new roof, trim, windows, doors and hardie siding. Kitchen features Starmark maple cabinets in honey, Coretec Iona Stone flooring, white glazed subway tiles. Wide open to dining, Coretec 5" plank in northwood oak flooring, white painted cabinets with natural wood countertop.
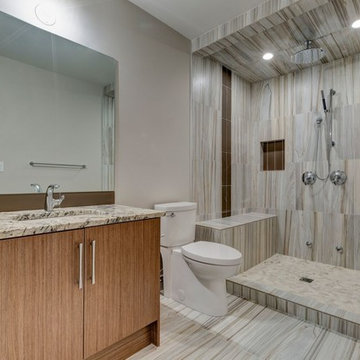
This is an example of a mid-sized transitional master bathroom in Calgary with flat-panel cabinets, an alcove shower, a two-piece toilet, brown tile, gray tile, grey walls, laminate floors, an undermount sink, granite benchtops, medium wood cabinets, ceramic tile, multi-coloured floor and an open shower.
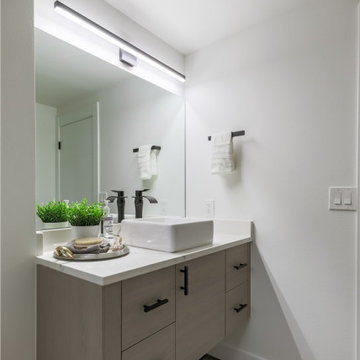
This is an example of a mid-sized contemporary kids bathroom in Seattle with flat-panel cabinets, medium wood cabinets, an alcove tub, a two-piece toilet, gray tile, porcelain tile, white walls, laminate floors, a vessel sink, engineered quartz benchtops, brown floor, white benchtops, a single vanity and a floating vanity.
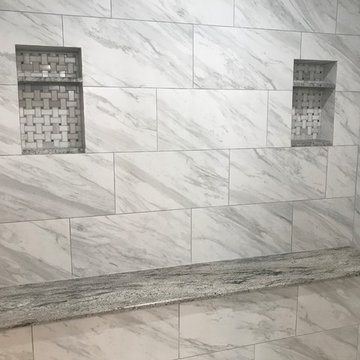
This is an example of a large transitional master wet room bathroom in Houston with raised-panel cabinets, medium wood cabinets, porcelain tile, grey walls, laminate floors, an undermount sink, granite benchtops, brown floor, a hinged shower door and grey benchtops.

Our clients prepare for the future in this whole house renovation with safe, accessible design using eco-friendly, sustainable materials. Master bath includes wider entry door, zero threshold shower with infinity drain, collapsible shower bench, niche and grab bars. Heated towel rack, kohler and grohe hardware throughout. Maple wood vanity in butterscotch and corian countertops with integrated sinks. Energy efficient insulation used throughout saves money and reduces carbon footprint. We relocated sidewalks and driveway to accommodate garage workshop addition. Exterior also include new roof, trim, windows, doors and hardie siding. Kitchen features Starmark maple cabinets in honey, Coretec Iona Stone flooring, white glazed subway tiles. Wide open to dining, Coretec 5" plank in northwood oak flooring, white painted cabinets with natural wood countertop.
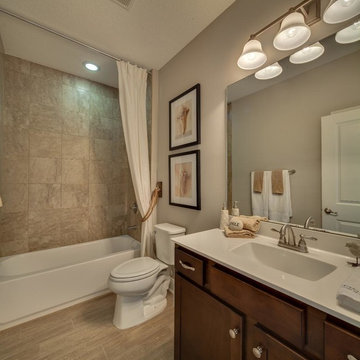
Design ideas for a mid-sized traditional 3/4 bathroom in Jacksonville with shaker cabinets, medium wood cabinets, an alcove tub, a shower/bathtub combo, a two-piece toilet, beige walls, laminate floors, an undermount sink, solid surface benchtops and a shower curtain.
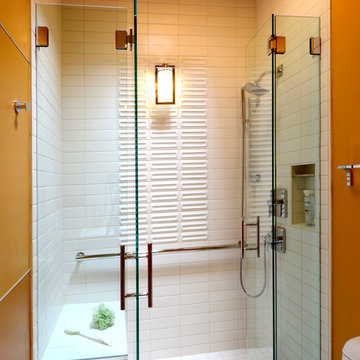
Inspiration for a mid-sized contemporary bathroom in Seattle with flat-panel cabinets, medium wood cabinets, an alcove shower, yellow walls, laminate floors, an integrated sink, tile benchtops and a hinged shower door.
Bathroom Design Ideas with Medium Wood Cabinets and Laminate Floors
1

