Bathroom Design Ideas with Medium Wood Cabinets and Laminate Floors
Refine by:
Budget
Sort by:Popular Today
41 - 60 of 347 photos
Item 1 of 3
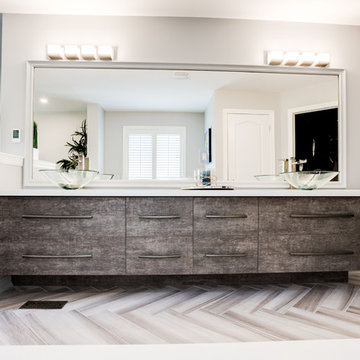
This project was so much fun! This growing family of 3 wanted to transform their open-concept master suite by updating the ensuite. With carefully selected finishes and colour palettes to move them from dark and dreary to bright and beautiful. We found the perfect tile to display a great herringbone pattern with complimentary textured tile for the backsplash around the tub. The radiant heat floor in the ensuite will keep little toes warm in the winter.
The carefully crafted 10 ft, floating, double vessel vanity allows ample space for use by family members - all at the same time! The beautiful wood used in the vanity was duplicated in the master bedroom when we created a floating shelf to be used as a TV console. It was important to hide cords and wires from the wee ones.
New black-out draperies will allow this family to catch a few extra winks during extended daylight hours.
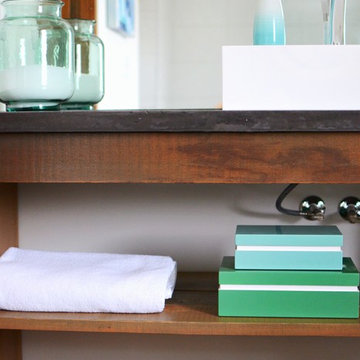
Photo of a mid-sized scandinavian master bathroom in Calgary with open cabinets, medium wood cabinets, a freestanding tub, an open shower, a two-piece toilet, white tile, ceramic tile, white walls, laminate floors, a vessel sink, concrete benchtops, brown floor and a sliding shower screen.
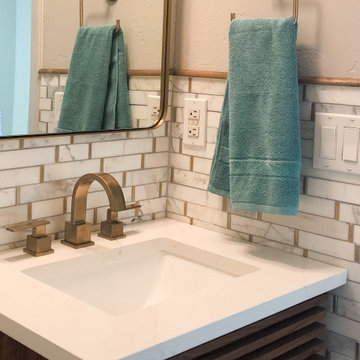
Inspiration for a small eclectic bathroom in Other with medium wood cabinets, multi-coloured tile, marble, grey walls, laminate floors, an undermount sink, engineered quartz benchtops, multi-coloured benchtops, a single vanity and a freestanding vanity.
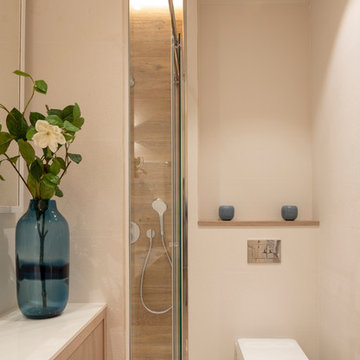
Proyecto, dirección y ejecución de obra de reforma integral de vivienda: Sube Interiorismo, Bilbao.
Estilismo: Sube Interiorismo, Bilbao. www.subeinteriorismo.com
Fotografía: Erlantz Biderbost
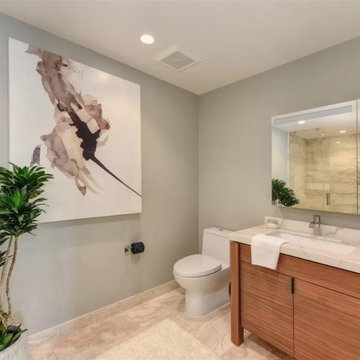
Design ideas for a mid-sized contemporary 3/4 bathroom in Sacramento with flat-panel cabinets, medium wood cabinets, a curbless shower, a two-piece toilet, beige tile, ceramic tile, white walls, laminate floors, an undermount sink, granite benchtops, beige floor, a hinged shower door, white benchtops, a freestanding vanity and a single vanity.
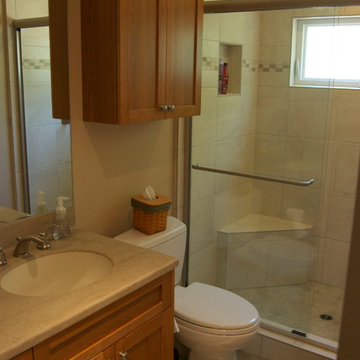
Inspiration for a small traditional 3/4 bathroom in San Diego with recessed-panel cabinets, medium wood cabinets, an alcove shower, a one-piece toilet, beige walls, laminate floors, an undermount sink, marble benchtops, beige floor and a sliding shower screen.
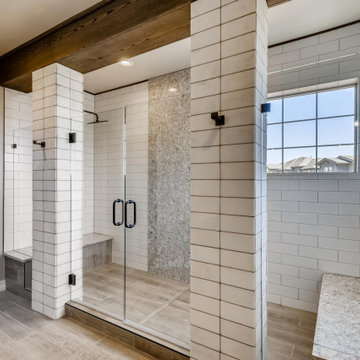
Oversize, 2-person walk in shower with double rain head showers and benches
Photo of a large transitional master bathroom in Denver with raised-panel cabinets, medium wood cabinets, a double shower, white tile, ceramic tile, beige walls, laminate floors, an undermount sink, engineered quartz benchtops, beige floor, a hinged shower door, white benchtops, a shower seat, a double vanity and a built-in vanity.
Photo of a large transitional master bathroom in Denver with raised-panel cabinets, medium wood cabinets, a double shower, white tile, ceramic tile, beige walls, laminate floors, an undermount sink, engineered quartz benchtops, beige floor, a hinged shower door, white benchtops, a shower seat, a double vanity and a built-in vanity.
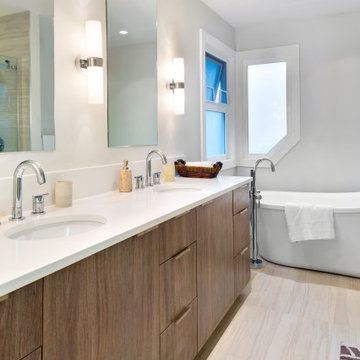
This is an example of a mid-sized contemporary master bathroom in Vancouver with flat-panel cabinets, medium wood cabinets, an alcove tub, an alcove shower, a one-piece toilet, white tile, porcelain tile, white walls, laminate floors, a vessel sink, quartzite benchtops, beige floor, a sliding shower screen and white benchtops.
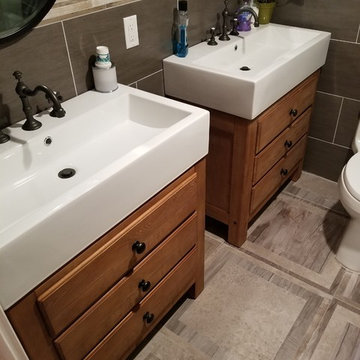
Mid-sized transitional 3/4 bathroom in New York with furniture-like cabinets, medium wood cabinets, an alcove shower, beige tile, brown tile, gray tile, porcelain tile, white walls, laminate floors, an integrated sink, engineered quartz benchtops, grey floor, a hinged shower door and white benchtops.
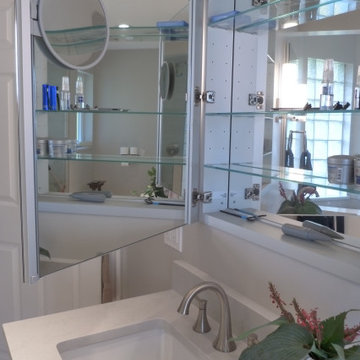
The double sinks allowed for his and hers recessed medicine cabinets above
This is an example of a large transitional master bathroom in Vancouver with shaker cabinets, medium wood cabinets, a freestanding tub, a curbless shower, a one-piece toilet, gray tile, ceramic tile, grey walls, laminate floors, an undermount sink, engineered quartz benchtops, beige floor, a hinged shower door, grey benchtops, a double vanity and a built-in vanity.
This is an example of a large transitional master bathroom in Vancouver with shaker cabinets, medium wood cabinets, a freestanding tub, a curbless shower, a one-piece toilet, gray tile, ceramic tile, grey walls, laminate floors, an undermount sink, engineered quartz benchtops, beige floor, a hinged shower door, grey benchtops, a double vanity and a built-in vanity.
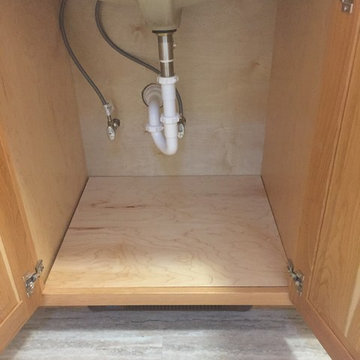
Using custom built cabinetry allows us to accommodate most anything. Here we've incorporated a false bottom to this sink base to allow for easy access to the toe space heater for future service or replacement.
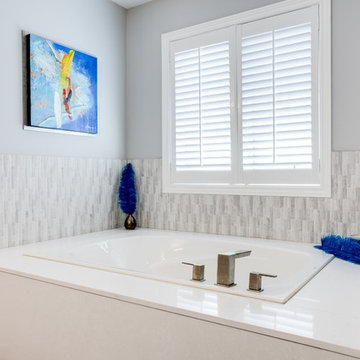
This project was so much fun! This growing family of 3 wanted to transform their open-concept master suite by updating the ensuite. With carefully selected finishes and colour palettes to move them from dark and dreary to bright and beautiful. We found the perfect tile to display a great herringbone pattern with complimentary textured tile for the backsplash around the tub. The radiant heat floor in the ensuite will keep little toes warm in the winter.
The carefully crafted 10 ft, floating, double vessel vanity allows ample space for use by family members - all at the same time! The beautiful wood used in the vanity was duplicated in the master bedroom when we created a floating shelf to be used as a TV console. It was important to hide cords and wires from the wee ones.
New black-out draperies will allow this family to catch a few extra winks during extended daylight hours.
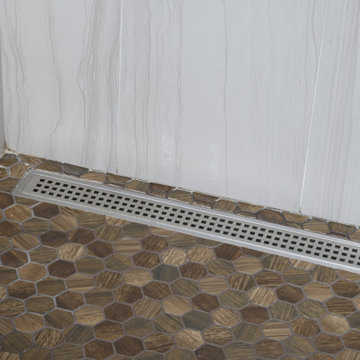
Design ideas for a mid-sized traditional master bathroom in Cleveland with raised-panel cabinets, medium wood cabinets, a two-piece toilet, blue walls, laminate floors, an undermount sink, brown floor, a hinged shower door, white benchtops, a shower seat, a double vanity and a built-in vanity.
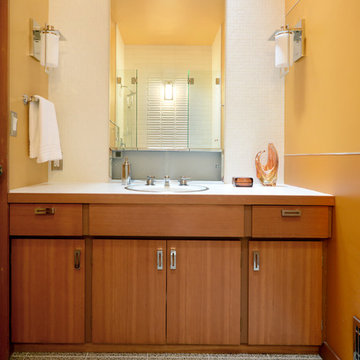
Inspiration for a mid-sized contemporary bathroom in Seattle with yellow walls, laminate floors, an alcove shower, an integrated sink, tile benchtops, flat-panel cabinets, medium wood cabinets and a hinged shower door.
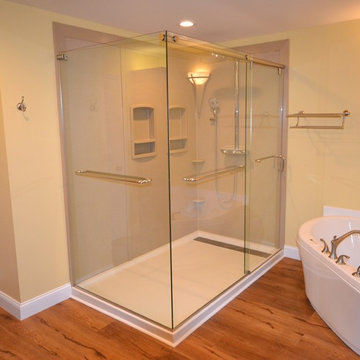
Large West Chester PA Master Bath remodel. Fieldstone cabinetry in the Bainbridge door with Cherry Toffee finish were used to coordinate with the new Fusion ( Water Proof ) floating snap lock floors. We installed a large shower with a linear drain and Swanstone wall panels. A sliding frameless glass shower surround gives the bath a more open feeling. A new Bain Ultra corner tub with all the bells and whistles was installed next to shower.
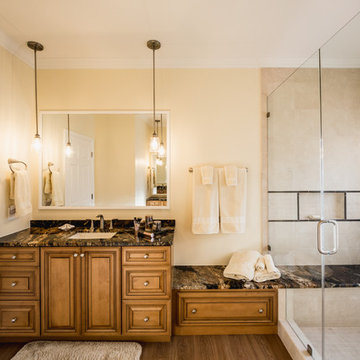
A spa shower in a glamorous master bathroom featuring Natural granite, porcelain tile and durable finishes.
The bench seat allows a safe perch in and out of the shower with linen storage below.
Photo by Kim Graham Photography
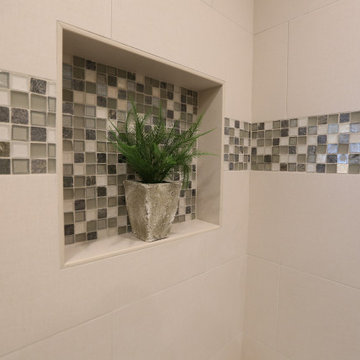
Inspiration for a mid-sized midcentury 3/4 bathroom in San Diego with raised-panel cabinets, medium wood cabinets, an alcove tub, a shower/bathtub combo, yellow walls, laminate floors, an undermount sink, brown floor, a shower curtain, multi-coloured benchtops, a single vanity and a built-in vanity.
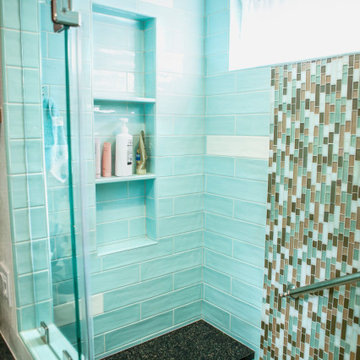
We finish off our remodel with a beautiful, all new master bathroom. Making more room inside the shower meant rebuilding a wall, but in doing so, we created a 36” open space within the glass enclosure. Finishing the shower walls with elongated subway tiles in teal, and a few white tiles for accent pieces. A vertical glass mosaic accent piece decorates the space nicely. This shower has all the bells and whistles. Three grab bars, a shower seat made of the same Cambria slab as the countertops, a 3 bay shower niche on the back wall, and a single shower niche near the multi-function, adjustable hand shower head. The flooring of the shower is a safe, 2x2 anti-slip flooring for safety and décor. The cabinets in the space are a custom made, rare upper cabinet and lower cabinet combo. Again, real Alder wood cabinets, these however are stained in a cinnamon color, with shaker doors and slab drawers. Continuing with the eclectic feel, we have brushed gold handles, and a polished nickel Moen faucet. Finishing the space with a custom made mirror atop the same glass mosaic that is in the brand new shower.
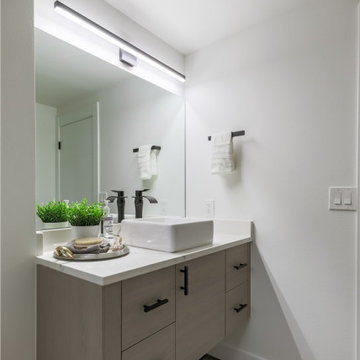
This is an example of a mid-sized contemporary kids bathroom in Seattle with flat-panel cabinets, medium wood cabinets, an alcove tub, a two-piece toilet, gray tile, porcelain tile, white walls, laminate floors, a vessel sink, engineered quartz benchtops, brown floor, white benchtops, a single vanity and a floating vanity.
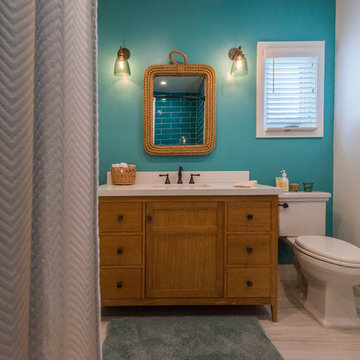
Tomer Benyehuda
Inspiration for a mid-sized traditional 3/4 bathroom in Los Angeles with shaker cabinets, medium wood cabinets, a shower/bathtub combo, a two-piece toilet, blue walls, laminate floors, an undermount sink, solid surface benchtops, beige floor, a shower curtain and white benchtops.
Inspiration for a mid-sized traditional 3/4 bathroom in Los Angeles with shaker cabinets, medium wood cabinets, a shower/bathtub combo, a two-piece toilet, blue walls, laminate floors, an undermount sink, solid surface benchtops, beige floor, a shower curtain and white benchtops.
Bathroom Design Ideas with Medium Wood Cabinets and Laminate Floors
3