Bathroom Design Ideas with Medium Wood Cabinets and Limestone Floors
Refine by:
Budget
Sort by:Popular Today
221 - 240 of 1,656 photos
Item 1 of 3
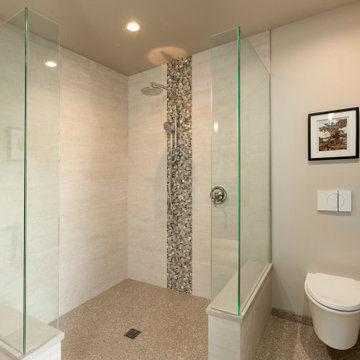
Architect: Domain Design Architects
Photography: Joe Belcovson Photography
Mid-sized midcentury master bathroom in Seattle with flat-panel cabinets, medium wood cabinets, a corner shower, a wall-mount toilet, multi-coloured tile, glass tile, white walls, limestone floors, an undermount sink, engineered quartz benchtops, multi-coloured floor, an open shower, white benchtops, a double vanity and a floating vanity.
Mid-sized midcentury master bathroom in Seattle with flat-panel cabinets, medium wood cabinets, a corner shower, a wall-mount toilet, multi-coloured tile, glass tile, white walls, limestone floors, an undermount sink, engineered quartz benchtops, multi-coloured floor, an open shower, white benchtops, a double vanity and a floating vanity.
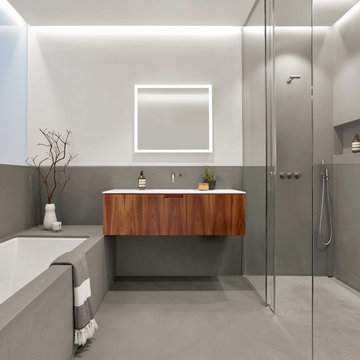
Master Bathroom
Cesar Rubio Photography
Webb Construction
Photo of a mid-sized contemporary master bathroom in San Francisco with furniture-like cabinets, medium wood cabinets, a drop-in tub, a curbless shower, a wall-mount toilet, stone slab, grey walls, limestone floors, an integrated sink, solid surface benchtops, grey floor and a sliding shower screen.
Photo of a mid-sized contemporary master bathroom in San Francisco with furniture-like cabinets, medium wood cabinets, a drop-in tub, a curbless shower, a wall-mount toilet, stone slab, grey walls, limestone floors, an integrated sink, solid surface benchtops, grey floor and a sliding shower screen.
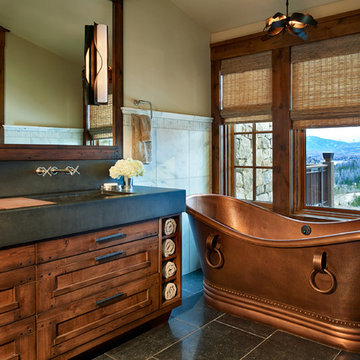
Ron Ruscio
Country master bathroom in Denver with an integrated sink, medium wood cabinets, concrete benchtops, a freestanding tub, an open shower, a two-piece toilet, white tile, stone tile, beige walls and limestone floors.
Country master bathroom in Denver with an integrated sink, medium wood cabinets, concrete benchtops, a freestanding tub, an open shower, a two-piece toilet, white tile, stone tile, beige walls and limestone floors.
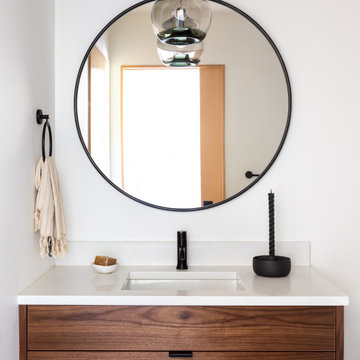
Photo of a large country 3/4 bathroom in Portland with flat-panel cabinets, medium wood cabinets, an open shower, white walls, limestone floors, an undermount sink, engineered quartz benchtops, grey floor, an open shower, white benchtops and a single vanity.
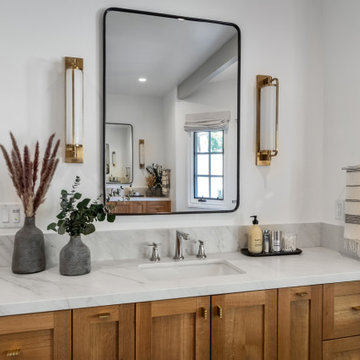
To spotlight the owners’ worldly decor, this remodel quietly complements the furniture and art textures, colors, and patterns abundant in this beautiful home.
The original master bath had a 1980s style in dire need of change. By stealing an adjacent bedroom for the new master closet, the bath transformed into an artistic and spacious space. The jet-black herringbone-patterned floor adds visual interest to highlight the freestanding soaking tub. Schoolhouse-style shell white sconces flank the matching his and her vanities. The new generous master shower features polished nickel dual shower heads and hand shower and is wrapped in Bedrosian Porcelain Manifica Series in Luxe White with satin finish.
The kitchen started as dated and isolated. To add flow and more natural light, the wall between the bar and the kitchen was removed, along with exterior windows, which allowed for a complete redesign. The result is a streamlined, open, and light-filled kitchen that flows into the adjacent family room and bar areas – perfect for quiet family nights or entertaining with friends.
Crystal Cabinets in white matte sheen with satin brass pulls, and the white matte ceramic backsplash provides a sleek and neutral palette. The newly-designed island features Calacutta Royal Leather Finish quartz and Kohler sink and fixtures. The island cabinets are finished in black sheen to anchor this seating and prep area, featuring round brass pendant fixtures. One end of the island provides the perfect prep and cut area with maple finish butcher block to match the stove hood accents. French White Oak flooring warms the entire area. The Miele 48” Dual Fuel Range with Griddle offers the perfect features for simple or gourmet meal preparation. A new dining nook makes for picture-perfect seating for night or day dining.
Welcome to artful living in Worldly Heritage style.
Photographer: Andrew - OpenHouse VC
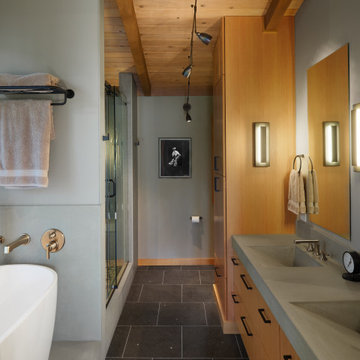
This is an example of a mid-sized contemporary master bathroom in Portland with flat-panel cabinets, medium wood cabinets, limestone floors, concrete benchtops, black floor, green benchtops, a double vanity and a floating vanity.
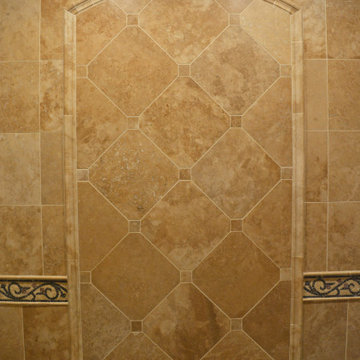
Completed in conbination with a master suite finish upgrade. This was a gutt and remodel. Tuscan inspired 3-room master bathroom. 3 vanities. His and hers vanityies in the main space plus a vessel sink vanity adjacent to the toilet and shower. Tub room features a make-up vanity and storage cabinets. Granite countertops. Decorative stone mosaics and oil rubbed bronze hardware and fixtures. Arches help recenter an asymmetrical space.
One Room at a Time, Inc.
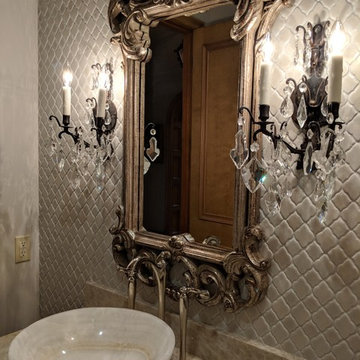
Make an excuse to "powder your nose" so you are able to take in this spectacular powder bath. There was enough Taj Mahal quartzite left from the recent kitchen remodel to resurface the countertop. But it is the onyx sink, the polished nickel vessel filler and the arabesque crackled wall tile that will entice you to "powder your nose" once again before you leave.
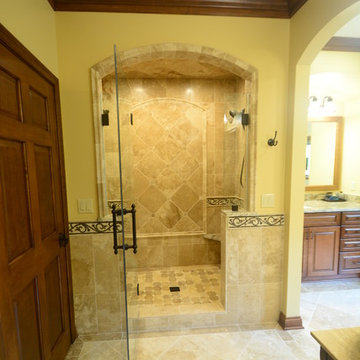
Completed in conbination with a master suite finish upgrade. This was a gutt and remodel. Tuscan inspired 3-room master bathroom. 3 vanities. His and hers vanityies in the main space plus a vessel sink vanity adjacent to the toilet and shower. Tub room features a make-up vanity and storage cabinets. Granite countertops. Decorative stone mosaics and oil rubbed bronze hardware and fixtures. Arches help recenter an asymmetrical space.
One Room at a Time, Inc.
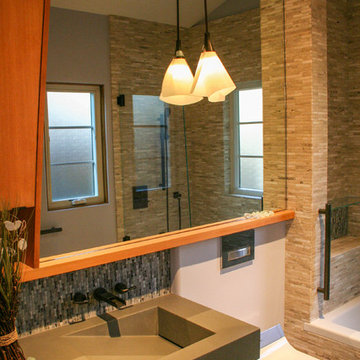
Sonoma Cast Stone ramp sink in floating cast concrete countertop
Photo credit; Devon Carlock
Color Consulting: Penelope Jones Interior Design
Design ideas for a mid-sized transitional master bathroom in San Francisco with an integrated sink, flat-panel cabinets, medium wood cabinets, concrete benchtops, a drop-in tub, a wall-mount toilet, glass tile, limestone floors, beige tile and blue walls.
Design ideas for a mid-sized transitional master bathroom in San Francisco with an integrated sink, flat-panel cabinets, medium wood cabinets, concrete benchtops, a drop-in tub, a wall-mount toilet, glass tile, limestone floors, beige tile and blue walls.
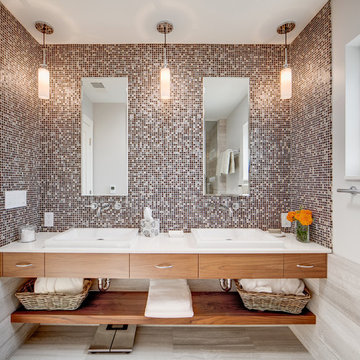
Christopher Dydyk
Modern bathroom in San Francisco with medium wood cabinets, engineered quartz benchtops, gray tile, a vessel sink and limestone floors.
Modern bathroom in San Francisco with medium wood cabinets, engineered quartz benchtops, gray tile, a vessel sink and limestone floors.
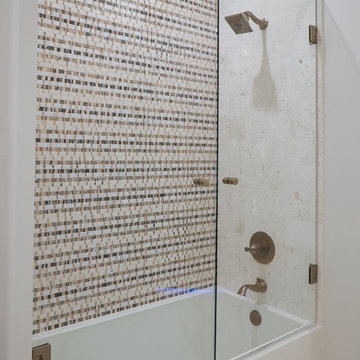
Mid-sized mediterranean 3/4 bathroom in Miami with raised-panel cabinets, medium wood cabinets, an alcove tub, a shower/bathtub combo, mosaic tile, beige walls, limestone floors, a vessel sink, limestone benchtops, beige floor and a hinged shower door.
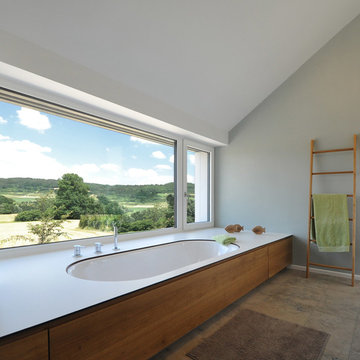
Badewanne mit Ausblick in die fränkische Schweiz.
GRIMM ARCHITEKTEN BDA
This is an example of a mid-sized modern 3/4 bathroom in Nuremberg with flat-panel cabinets, medium wood cabinets, an undermount tub, a curbless shower, a two-piece toilet, gray tile, stone slab, white walls, limestone floors, a vessel sink, grey floor and an open shower.
This is an example of a mid-sized modern 3/4 bathroom in Nuremberg with flat-panel cabinets, medium wood cabinets, an undermount tub, a curbless shower, a two-piece toilet, gray tile, stone slab, white walls, limestone floors, a vessel sink, grey floor and an open shower.
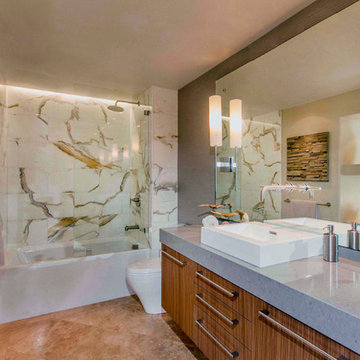
The client liked a warm yet contemporary look.
Interior design by SPRINGFIELD DESIGN
www.springfielddesign.com
Photo of a mid-sized contemporary bathroom in San Diego with flat-panel cabinets, medium wood cabinets, multi-coloured tile, stone tile, beige walls, limestone floors and engineered quartz benchtops.
Photo of a mid-sized contemporary bathroom in San Diego with flat-panel cabinets, medium wood cabinets, multi-coloured tile, stone tile, beige walls, limestone floors and engineered quartz benchtops.
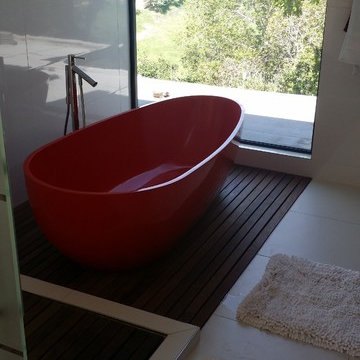
Design ideas for a mid-sized contemporary master bathroom in San Francisco with a freestanding tub, flat-panel cabinets, medium wood cabinets, an open shower, white walls, limestone floors and a vessel sink.
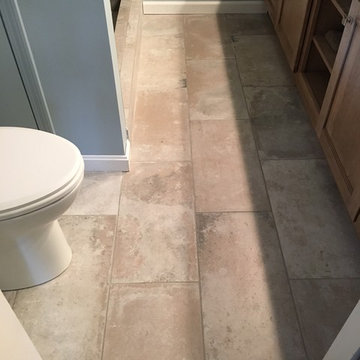
**Not a TileCraft, Inc installation**
Design ideas for a mid-sized transitional 3/4 bathroom in Other with porcelain tile, shaker cabinets, medium wood cabinets, an alcove shower, a two-piece toilet, gray tile, grey walls, limestone floors, an undermount sink and granite benchtops.
Design ideas for a mid-sized transitional 3/4 bathroom in Other with porcelain tile, shaker cabinets, medium wood cabinets, an alcove shower, a two-piece toilet, gray tile, grey walls, limestone floors, an undermount sink and granite benchtops.
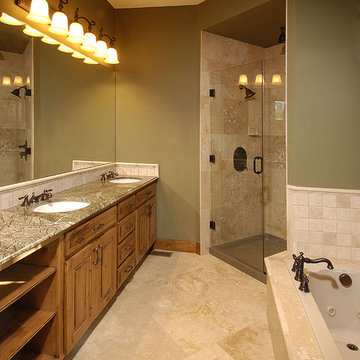
© 10-2007 John Robledo Foto.
Design ideas for a mid-sized country master bathroom in Denver with beaded inset cabinets, medium wood cabinets, an alcove tub, an alcove shower, beige tile, stone tile, green walls, limestone floors, an undermount sink and granite benchtops.
Design ideas for a mid-sized country master bathroom in Denver with beaded inset cabinets, medium wood cabinets, an alcove tub, an alcove shower, beige tile, stone tile, green walls, limestone floors, an undermount sink and granite benchtops.
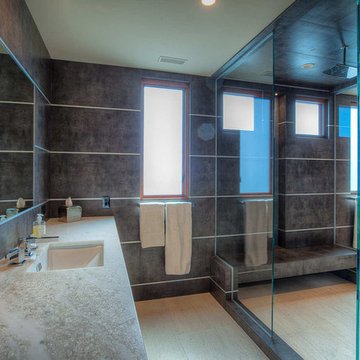
This secondary Master Bath features Moca Cream limestone throughout the floor space with a dark, textural porcelain wrapping all of the walls. Metal strips break up the porcelain and create linear movement throughout the space. The African mahogany floating vanities are topped with Bianco Rhino Savana marble, which adds a soft lightness to the space.
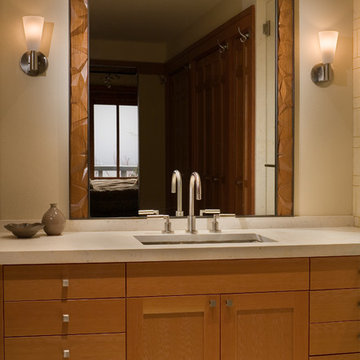
The Magnolia Renovation has been primarily concerned with the design of a new, highly crafted modern kitchen in a traditional home located in the Magnolia neighborhood of Seattle. The kitchen design relies on the creation of a very simple continuous space that is occupied by highly crafted pieces of furniture, cabinets and fittings. Materials such as steel, bronze, bamboo, stained elm, woven cattail, and sea grass are used in juxtaposition, allowing each material to benefit from adjacent contrasts in texture and color.
The existing kitchen and dining room consisted of separate rooms with a dividing wall. This wall was removed to create a long, continuous, east-west space, approximately 34 feet long, with cabinets and counters along each wall. The west end of the space has glass doors and views to the Puget Sound. The east end also has glass doors, leading to a small garden space. In the center of the new kitchen/dining space, we designed two long, custom tables from reclaimed elm planks (20" wide, 2" thick). The first table is a working kitchen island, the second table is the dining table. Both tables have custom blued-steel bases with laser-cut bronze overlay. We also designed custom stools with blued-steel bases and woven cattail rush seats. The lighting of the kitchen consists of 15 small, candle-like fixtures arranged in a random array with custom steel brackets. The cabinets are custom designed, with bleached Alaskan yellow cedar frames and bamboo panels. The counters are a dark limestone with a beautiful stone mosaic backsplash with a bamboo-like pattern. Adjacent to the backsplash is a long horizontal window with a “beargrass” resin panel placed on the interior side of the window. The “beargrass” panel contains actual sea grasses, which are backlit by the window behind the panel.
Photo: Benjamin Benschneider
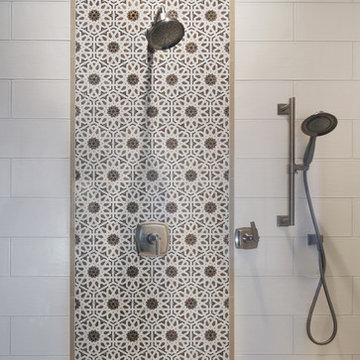
Inspiration for an expansive mediterranean master bathroom in Orange County with shaker cabinets, medium wood cabinets, a corner shower, ceramic tile, white walls, limestone floors, a wall-mount sink, engineered quartz benchtops, grey floor, a hinged shower door and beige benchtops.
Bathroom Design Ideas with Medium Wood Cabinets and Limestone Floors
12