Bathroom Design Ideas with Medium Wood Cabinets and Limestone Floors
Refine by:
Budget
Sort by:Popular Today
101 - 120 of 1,656 photos
Item 1 of 3

The Master Ensuite includes a walk through dressing room that is connected to the bathroom. FSC-certified Honduran Mahogany and Limestone is used throughout the home.
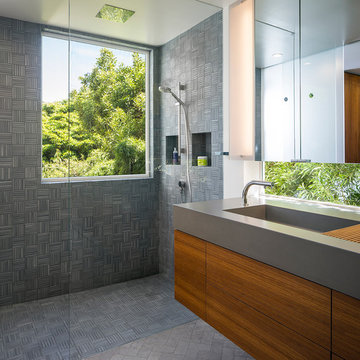
Treetop master bathroom remodel.
Architect: building Lab / Photography: Scott Hargis
This is an example of a contemporary bathroom in San Francisco with flat-panel cabinets, medium wood cabinets, concrete benchtops, a curbless shower, gray tile, ceramic tile, limestone floors and a trough sink.
This is an example of a contemporary bathroom in San Francisco with flat-panel cabinets, medium wood cabinets, concrete benchtops, a curbless shower, gray tile, ceramic tile, limestone floors and a trough sink.
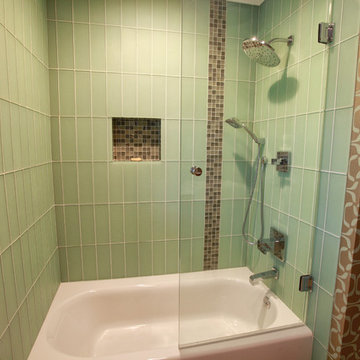
This 1940's era bathroom was remodeled and updated. Gas wall heater was removed. New custom floating cabinets replaced the old cabinets. All electrical and plumbing was updated, including Electric Mirror lighted mirrors for the best grooming light. An overhanging lavatory allows for a narrower cabinet in a small space. Linear limestone tiles add a touch of luxury as does the green and copper graphic wallcovering and glass tile accents.
Clay Bostian, Creative Photography
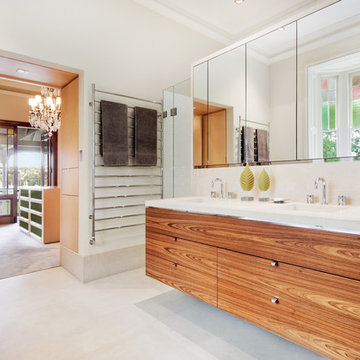
For this Woolwich master bathroom, Salt interiors created a floating vanity in Louro Preto timber veneer with mitered corners to shows the perfect book match joins. The mirrored shave cabinets were created to provide enough storage to keep his and hers separate.
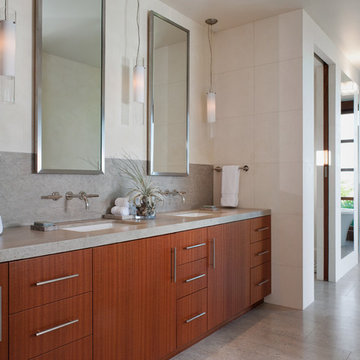
David Livingston Photography
This is an example of a large contemporary master bathroom in San Francisco with an undermount sink, flat-panel cabinets, medium wood cabinets, gray tile, limestone benchtops, a freestanding tub, a double shower, a one-piece toilet, beige walls, limestone floors and limestone.
This is an example of a large contemporary master bathroom in San Francisco with an undermount sink, flat-panel cabinets, medium wood cabinets, gray tile, limestone benchtops, a freestanding tub, a double shower, a one-piece toilet, beige walls, limestone floors and limestone.
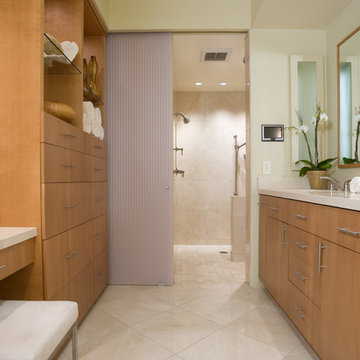
This is an example of a mid-sized contemporary master bathroom in San Diego with an undermount sink, flat-panel cabinets, an alcove shower, beige tile, medium wood cabinets, beige walls, limestone floors, quartzite benchtops and beige benchtops.
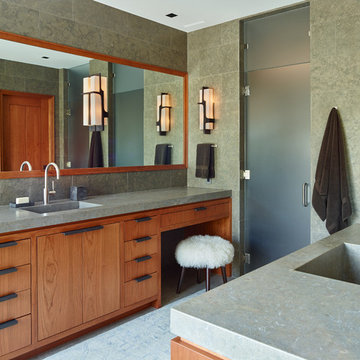
David Agnello
Design ideas for a large contemporary master bathroom in Portland with flat-panel cabinets, medium wood cabinets, gray tile, grey walls, an integrated sink, a double shower, limestone floors, limestone benchtops, a hinged shower door and limestone.
Design ideas for a large contemporary master bathroom in Portland with flat-panel cabinets, medium wood cabinets, gray tile, grey walls, an integrated sink, a double shower, limestone floors, limestone benchtops, a hinged shower door and limestone.
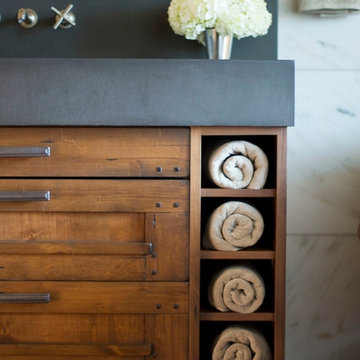
Jason McConathy
Country master bathroom in Denver with an integrated sink, flat-panel cabinets, medium wood cabinets, concrete benchtops, a freestanding tub, an open shower, a two-piece toilet, white tile, stone tile, beige walls and limestone floors.
Country master bathroom in Denver with an integrated sink, flat-panel cabinets, medium wood cabinets, concrete benchtops, a freestanding tub, an open shower, a two-piece toilet, white tile, stone tile, beige walls and limestone floors.
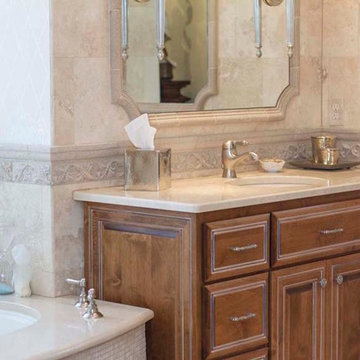
Design ideas for a mid-sized traditional master bathroom in Raleigh with raised-panel cabinets, medium wood cabinets, an alcove tub, a two-piece toilet, beige tile, limestone, beige walls, limestone floors, an undermount sink, limestone benchtops and beige floor.
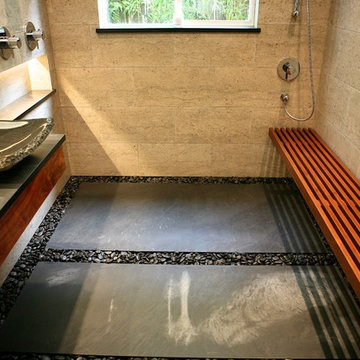
Beautiful Zen Bathroom inspired by Japanese Wabi Sabi principles. Custom Ipe bench seat with a custom floating Koa bathroom vanity. Stunning 12 x 24 tiles from Walker Zanger cover the walls floor to ceiling. The floor is completely waterproofed and covered with Basalt stepping stones surrounded by river rock. The bathroom is completed with a Stone Forest vessel sink and Grohe plumbing fixtures. The recessed shelf has recessed lighting that runs from the vanity into the shower area. Photo by Shannon Demma

Design ideas for an expansive country master wet room bathroom in Sydney with recessed-panel cabinets, medium wood cabinets, a freestanding tub, limestone, limestone floors, an open shower, a double vanity, a built-in vanity, beige tile, beige walls, marble benchtops, beige floor, an integrated sink and multi-coloured benchtops.

This is an example of a mid-sized midcentury master bathroom in Sussex with flat-panel cabinets, medium wood cabinets, a drop-in tub, a wall-mount toilet, mirror tile, limestone floors, a drop-in sink, solid surface benchtops, white benchtops, a double vanity and a floating vanity.
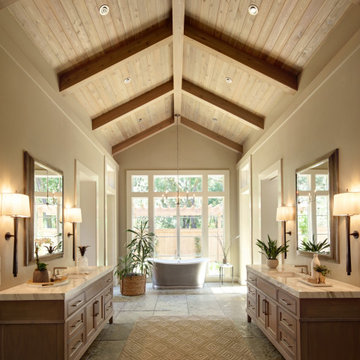
Country master bathroom in San Francisco with a freestanding tub, beige walls, limestone floors, a freestanding vanity, exposed beam, vaulted, wood, beaded inset cabinets, medium wood cabinets, an undermount sink, grey floor, white benchtops and a double vanity.
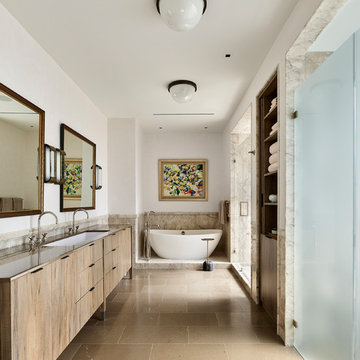
Jeffrey Totaro
Photo of a large contemporary master bathroom in Philadelphia with flat-panel cabinets, medium wood cabinets, a freestanding tub, beige tile, white walls, limestone floors, an undermount sink, limestone benchtops, beige floor, a hinged shower door, beige benchtops and an alcove shower.
Photo of a large contemporary master bathroom in Philadelphia with flat-panel cabinets, medium wood cabinets, a freestanding tub, beige tile, white walls, limestone floors, an undermount sink, limestone benchtops, beige floor, a hinged shower door, beige benchtops and an alcove shower.
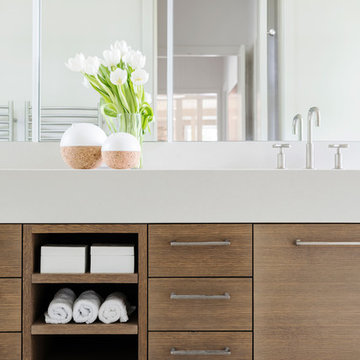
Clean and bright modern bathroom in a farmhouse in Mill Spring. The white countertops against the natural, warm wood tones makes a relaxing atmosphere. His and hers sinks, towel warmers, floating vanities, storage solutions and simple and sleek drawer pulls and faucets.
Photography by Todd Crawford.
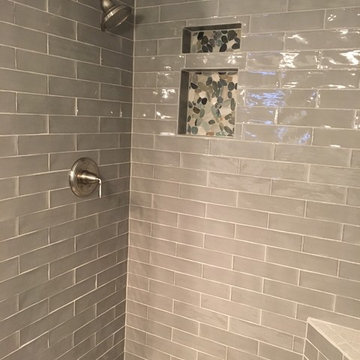
**Not a TileCraft, Inc installation**. One of our customers chose their products with us and did their own installation. It looks amazing!
Design ideas for a mid-sized transitional 3/4 bathroom in Other with shaker cabinets, medium wood cabinets, an alcove shower, a two-piece toilet, gray tile, porcelain tile, grey walls, limestone floors, an undermount sink and granite benchtops.
Design ideas for a mid-sized transitional 3/4 bathroom in Other with shaker cabinets, medium wood cabinets, an alcove shower, a two-piece toilet, gray tile, porcelain tile, grey walls, limestone floors, an undermount sink and granite benchtops.
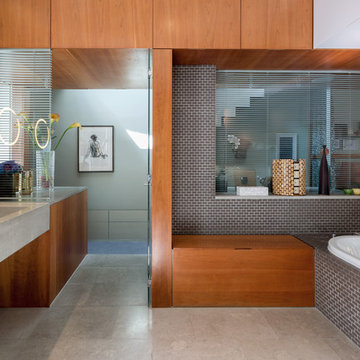
Radu Palicica
Large contemporary bathroom in London with flat-panel cabinets, medium wood cabinets, a drop-in tub, gray tile, cement tile, limestone floors, limestone benchtops, grey walls and an integrated sink.
Large contemporary bathroom in London with flat-panel cabinets, medium wood cabinets, a drop-in tub, gray tile, cement tile, limestone floors, limestone benchtops, grey walls and an integrated sink.
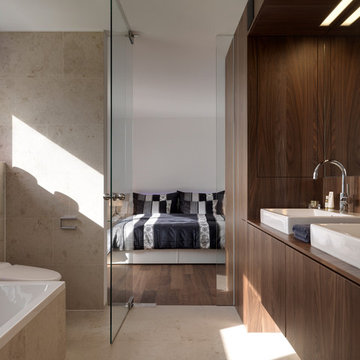
LEICHT Küchen: http://www.leicht.com/en/references/abroad/project-vaduz-liechtenstein/
Hermann Boss: Architect
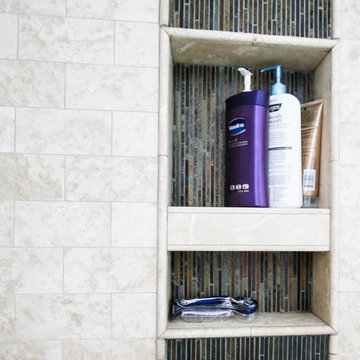
Everything inside the bathroom was removed and newly installed with a smaller Jacuzzi, new vanities with bigger cabinet space, and brand new state-of-the-art shower and heated flooring. The former monotone space was replaced with carefully selected color palette to create a spacious room of comfort. The construction process required the bathroom to be entirely stripped down to its wood frame. The wall separating the shower/toilet area and the remaining bathroom was taken away. The existing closet was demolished and rebuilt at two feet away from original location to create a bigger shower. Brand new heated flooring with programmable digital thermostat was installed, along with electrical work and new marble tiling. The replacement of the Jacuzzi required new plumbing and electrical lines, a new wood frame built specifically for the tub selected by the client, and a new granite top with new modern styled faucets and drains.
The new vanities allowed for extra storage space and only necessary items around the sink area. The removal of the former pocket door created a brighter area for the shower/toilet and an easier flow of circulation. Inside the shower area, a whole new set of fixtures were installed including body sprays and faucets with thermostatic valve. The shower walls were finished with moisture resistant drywall, and the innovative built-in shelf allowed for a clutter-free shower space. It also has a new style of drain, which has the ability to handle high water flow, ideal for multiple body sprays in the new shower. Its lack of visible screws is also comfortable for the foot when showering.
The final outcome of the bathroom remodeling was exactly what the client had been searching for: updated vanities and shower, more standing area, and detail designs of everything. All the fixtures throughout the bathroom have been replaced with a simple, modern design that better suits the client’s lifestyle. The entire color composition of the backsplash, mirror frame, countertop, cabinets and tiling added a comfortable and warm atmosphere to a better functioning room.
Visit us at www.dremodeling.com!
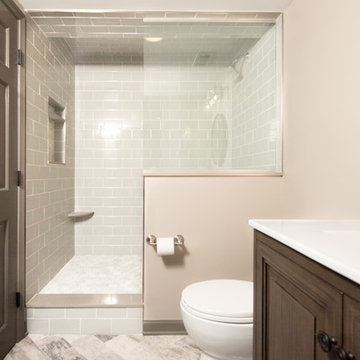
Mid-sized transitional bathroom in Indianapolis with furniture-like cabinets, medium wood cabinets, an alcove shower, a two-piece toilet, gray tile, subway tile, beige walls, limestone floors, an integrated sink, solid surface benchtops, grey floor, an open shower and white benchtops.
Bathroom Design Ideas with Medium Wood Cabinets and Limestone Floors
6