Bathroom Design Ideas with Medium Wood Cabinets and Marble Floors
Refine by:
Budget
Sort by:Popular Today
61 - 80 of 4,815 photos
Item 1 of 3
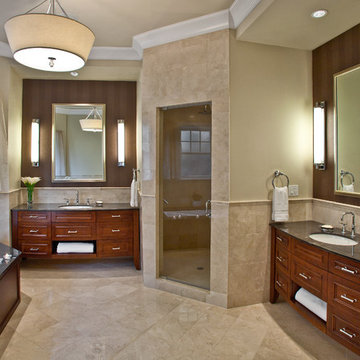
Photo of an expansive traditional master bathroom in Chicago with a corner shower, an undermount sink, recessed-panel cabinets, medium wood cabinets, limestone benchtops, an undermount tub, a two-piece toilet, beige tile, stone tile, beige walls and marble floors.

Inspiration for a large contemporary master bathroom in Sydney with flat-panel cabinets, medium wood cabinets, a corner tub, a shower/bathtub combo, a two-piece toilet, beige tile, subway tile, beige walls, marble floors, a pedestal sink, marble benchtops, beige floor, a hinged shower door, multi-coloured benchtops, a niche, a double vanity and a floating vanity.
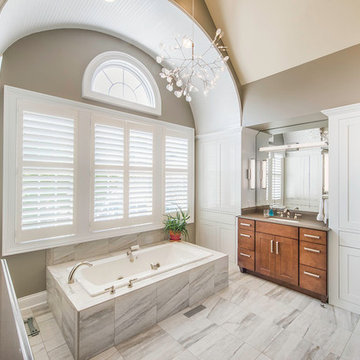
Kevin Reeves, Photographer
Updated kitchen with center island with chat-seating. Spigot just for dog bowl. Towel rack that can act as a grab bar. Flush white cabinetry with mosaic tile accents. Top cornice trim is actually horizontal mechanical vent. Semi-retired, art-oriented, community-oriented couple that entertain wanted a space to fit their lifestyle and needs for the next chapter in their lives. Driven by aging-in-place considerations - starting with a residential elevator - the entire home is gutted and re-purposed to create spaces to support their aesthetics and commitments. Kitchen island with a water spigot for the dog. "His" office off "Her" kitchen. Automated shades on the skylights. A hidden room behind a bookcase. Hanging pulley-system in the laundry room. Towel racks that also work as grab bars. A lot of catalyzed-finish built-in cabinetry and some window seats. Televisions on swinging wall brackets. Magnet board in the kitchen next to the stainless steel refrigerator. A lot of opportunities for locating artwork. Comfortable and bright. Cozy and stylistic. They love it.
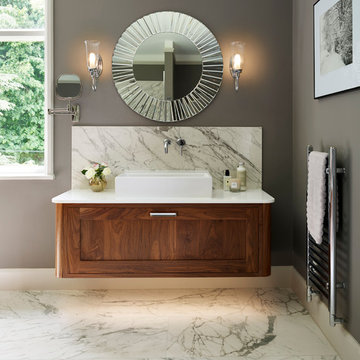
This luxury en-suite bathroom project was a complete conversion and transformation of an existing spare bedroom into a luxurious bathroom space in Soulbury, Buckinghamshire.
The idea was to create an open plan, free flowing space including walk-through shower, free standing bath and twin sinks.
The bathroom also had to be in keeping with the existing bedroom which was recently decorated and with the overall theme of the house which is decorated primarily in shades of grey with rich timber elements.
The client also loved the look of the bookmatched marble shower enclosure in our Bierton show room but was concerned with the up keep of the stone. We were able to achieve everything the customer was looking for by using our own bespoke cabinetry combined with innovative porcelain marble effect tiles which could be bookmatched on the back wall.
The floor tiles are also in the same pattern but are anti-slip which allows the floor to run seamlessly into the shower area. The free standing bath, originally white, was hand-painted by our expert painter to mimic copper and pick up the colours of the walnut bath wall which also incorporates a thermostatic control and shower outlet for the bath.
The overall result is a dramatic, light, and open space. Perfect for spending hours relaxing in the bath or a refreshing shower under the waterfall shower head.
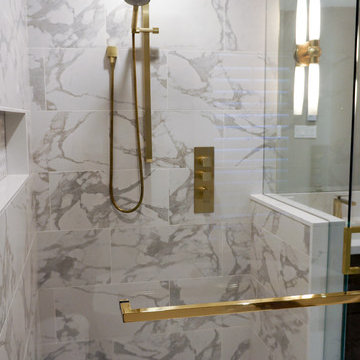
Design ideas for a large transitional master bathroom in Toronto with an undermount sink, flat-panel cabinets, medium wood cabinets, engineered quartz benchtops, a freestanding tub, a two-piece toilet, grey walls and marble floors.
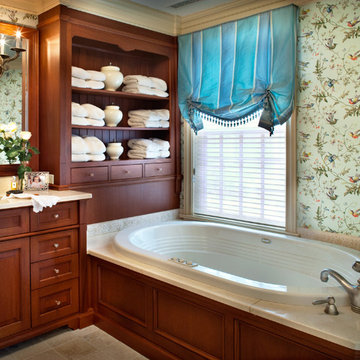
This is an example of a mid-sized traditional master bathroom in New York with an undermount sink, flat-panel cabinets, medium wood cabinets, marble benchtops, a drop-in tub, an alcove shower, a bidet, beige tile, stone tile, multi-coloured walls and marble floors.
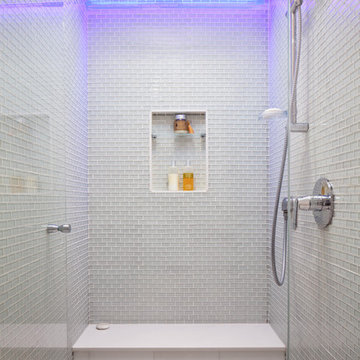
Matt Delphenich
Design ideas for a small modern 3/4 bathroom in Boston with a vessel sink, flat-panel cabinets, medium wood cabinets, engineered quartz benchtops, an alcove shower, a wall-mount toilet, blue tile, white walls and marble floors.
Design ideas for a small modern 3/4 bathroom in Boston with a vessel sink, flat-panel cabinets, medium wood cabinets, engineered quartz benchtops, an alcove shower, a wall-mount toilet, blue tile, white walls and marble floors.
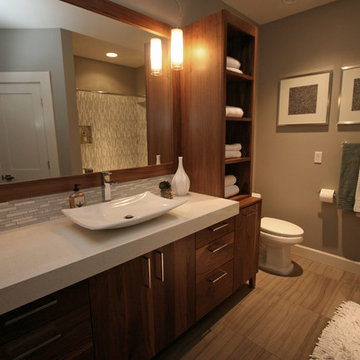
This basement guest bath features 9cm Pental quartz counters with Decolav vessel sink and Moen 90 Degree Open-Trough fixtures. The walnut linen cabinet provides a break by the toilet to visually separate this space (a great trick when there's not enough room for a separate toilet area).
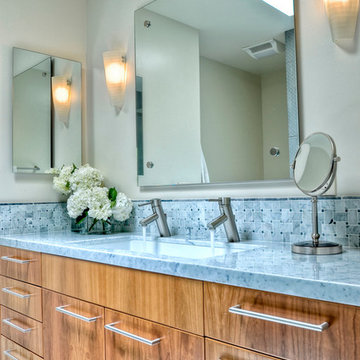
Contemporary guest bath with carrera marble top and basket weave backsplash. Double faucets on an extra wide single sink.
Photos by Don Anderson
Small traditional 3/4 bathroom in San Diego with an undermount sink, flat-panel cabinets, medium wood cabinets, marble benchtops, gray tile, mosaic tile, grey walls, marble floors and grey benchtops.
Small traditional 3/4 bathroom in San Diego with an undermount sink, flat-panel cabinets, medium wood cabinets, marble benchtops, gray tile, mosaic tile, grey walls, marble floors and grey benchtops.

Calm and serene master with steam shower and double shower head. Low sheen walnut cabinets add warmth and color
Inspiration for a large midcentury master bathroom in Chicago with medium wood cabinets, a freestanding tub, a double shower, a one-piece toilet, gray tile, marble, grey walls, marble floors, an undermount sink, engineered quartz benchtops, grey floor, a hinged shower door, white benchtops, a shower seat, a double vanity, a built-in vanity and recessed-panel cabinets.
Inspiration for a large midcentury master bathroom in Chicago with medium wood cabinets, a freestanding tub, a double shower, a one-piece toilet, gray tile, marble, grey walls, marble floors, an undermount sink, engineered quartz benchtops, grey floor, a hinged shower door, white benchtops, a shower seat, a double vanity, a built-in vanity and recessed-panel cabinets.

Master bathroom with make-up table, freestanding tub and separate toilet room
Large traditional master bathroom in Milwaukee with raised-panel cabinets, medium wood cabinets, a freestanding tub, a double shower, a one-piece toilet, beige walls, marble floors, an undermount sink, granite benchtops, beige floor, a hinged shower door, white benchtops, an enclosed toilet, a double vanity and a built-in vanity.
Large traditional master bathroom in Milwaukee with raised-panel cabinets, medium wood cabinets, a freestanding tub, a double shower, a one-piece toilet, beige walls, marble floors, an undermount sink, granite benchtops, beige floor, a hinged shower door, white benchtops, an enclosed toilet, a double vanity and a built-in vanity.
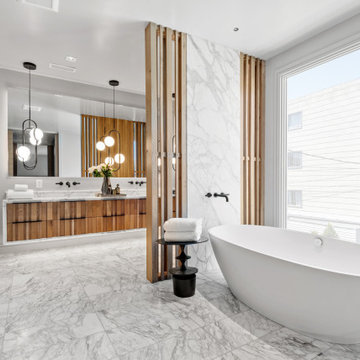
Contemporary Bathroom with custom details.
Photo of a large contemporary master bathroom in San Francisco with medium wood cabinets, a freestanding tub, a curbless shower, a wall-mount toilet, beige tile, ceramic tile, yellow walls, marble floors, a drop-in sink, marble benchtops, a hinged shower door, yellow benchtops, an enclosed toilet, a double vanity, a floating vanity, multi-coloured floor and flat-panel cabinets.
Photo of a large contemporary master bathroom in San Francisco with medium wood cabinets, a freestanding tub, a curbless shower, a wall-mount toilet, beige tile, ceramic tile, yellow walls, marble floors, a drop-in sink, marble benchtops, a hinged shower door, yellow benchtops, an enclosed toilet, a double vanity, a floating vanity, multi-coloured floor and flat-panel cabinets.
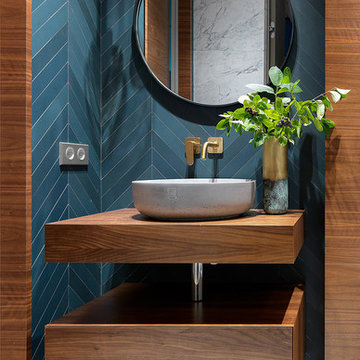
Inspiration for a contemporary powder room in Moscow with flat-panel cabinets, medium wood cabinets, marble floors, a vessel sink, wood benchtops, white floor and brown benchtops.
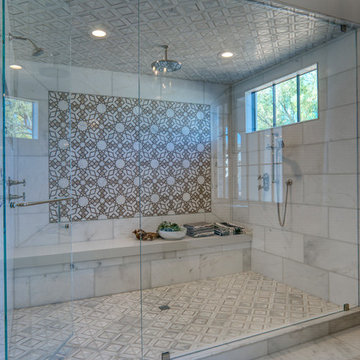
Large contemporary master bathroom in Phoenix with open cabinets, medium wood cabinets, a freestanding tub, an alcove shower, gray tile, marble, white walls, marble floors, an undermount sink, engineered quartz benchtops, grey floor and white benchtops.
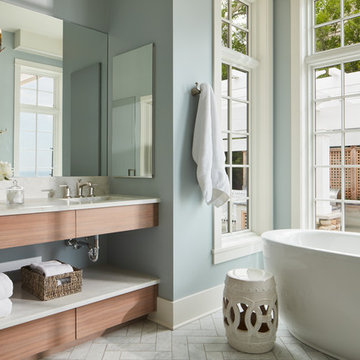
Photo of a mid-sized beach style master bathroom in Chicago with flat-panel cabinets, medium wood cabinets, a freestanding tub, blue walls, marble floors, an undermount sink, marble benchtops and white floor.
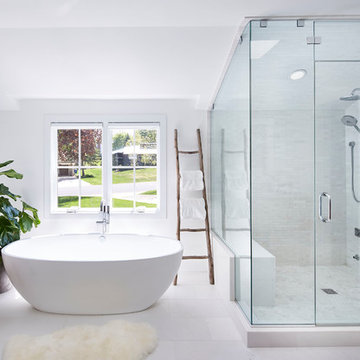
Martha O'Hara Interiors, Interior Design & Photo Styling | Corey Gaffer, Photography | Please Note: All “related,” “similar,” and “sponsored” products tagged or listed by Houzz are not actual products pictured. They have not been approved by Martha O’Hara Interiors nor any of the professionals credited. For information about our work, please contact design@oharainteriors.com.
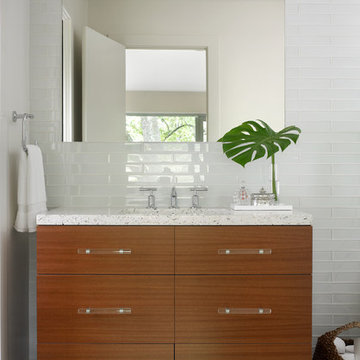
Emily Jenkins Followill photography
This bath was one of Atlanta Homes and Lifestyles Bath of the Year winners for 2014!!
Mid-sized modern master bathroom in Atlanta with an undermount sink, flat-panel cabinets, medium wood cabinets, white tile, glass tile, beige walls and marble floors.
Mid-sized modern master bathroom in Atlanta with an undermount sink, flat-panel cabinets, medium wood cabinets, white tile, glass tile, beige walls and marble floors.
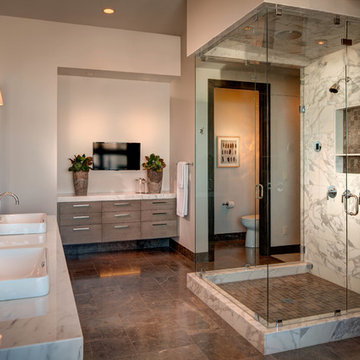
Architecture by: Think Architecture
Interior Design by: Denton House
Construction by: Magleby Construction Photos by: Alan Blakley
Photo of a large contemporary master bathroom in Salt Lake City with a vessel sink, flat-panel cabinets, medium wood cabinets, an alcove shower, gray tile, marble, white walls, marble floors, marble benchtops, brown floor, a hinged shower door and a freestanding tub.
Photo of a large contemporary master bathroom in Salt Lake City with a vessel sink, flat-panel cabinets, medium wood cabinets, an alcove shower, gray tile, marble, white walls, marble floors, marble benchtops, brown floor, a hinged shower door and a freestanding tub.
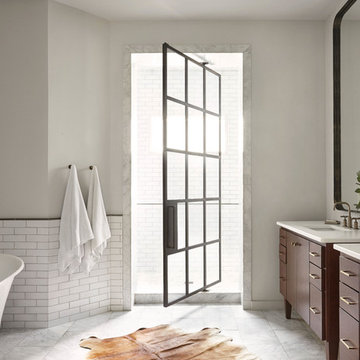
Deep and rich woods are set off by brass fixtures, Brick textured porcelain tile add warmth.
Photo of a large contemporary master bathroom in Nashville with medium wood cabinets, a freestanding tub, white tile, subway tile, white walls, marble floors, an undermount sink, quartzite benchtops, white floor, an alcove shower and flat-panel cabinets.
Photo of a large contemporary master bathroom in Nashville with medium wood cabinets, a freestanding tub, white tile, subway tile, white walls, marble floors, an undermount sink, quartzite benchtops, white floor, an alcove shower and flat-panel cabinets.

Design ideas for a transitional master bathroom in Charleston with medium wood cabinets, a freestanding tub, black tile, marble, marble floors, a vessel sink, engineered quartz benchtops, white floor, a hinged shower door, white benchtops, a floating vanity and flat-panel cabinets.
Bathroom Design Ideas with Medium Wood Cabinets and Marble Floors
4

